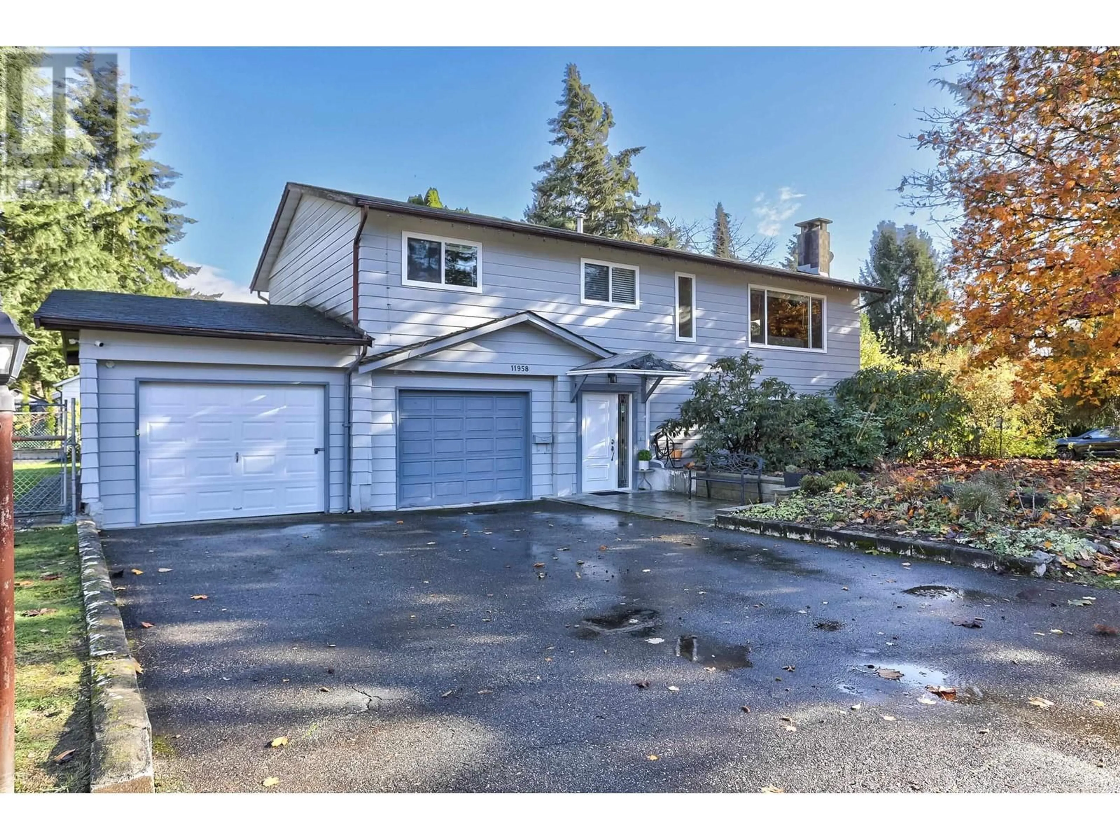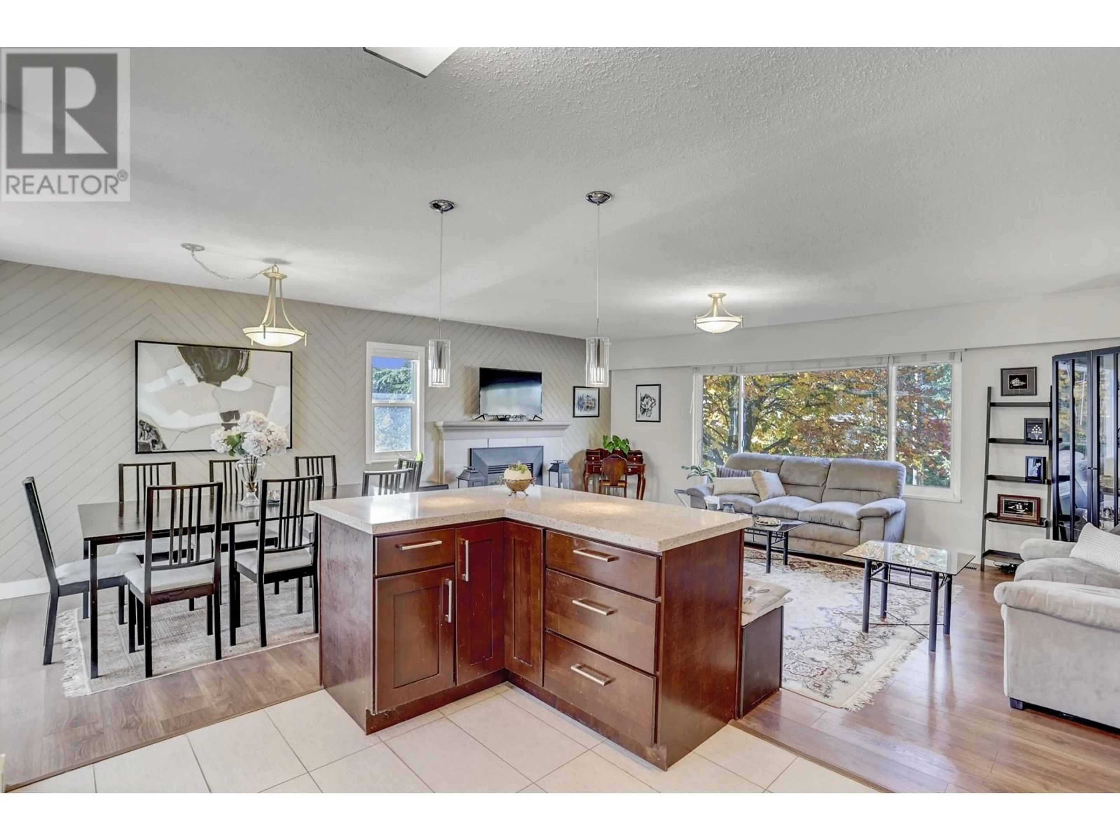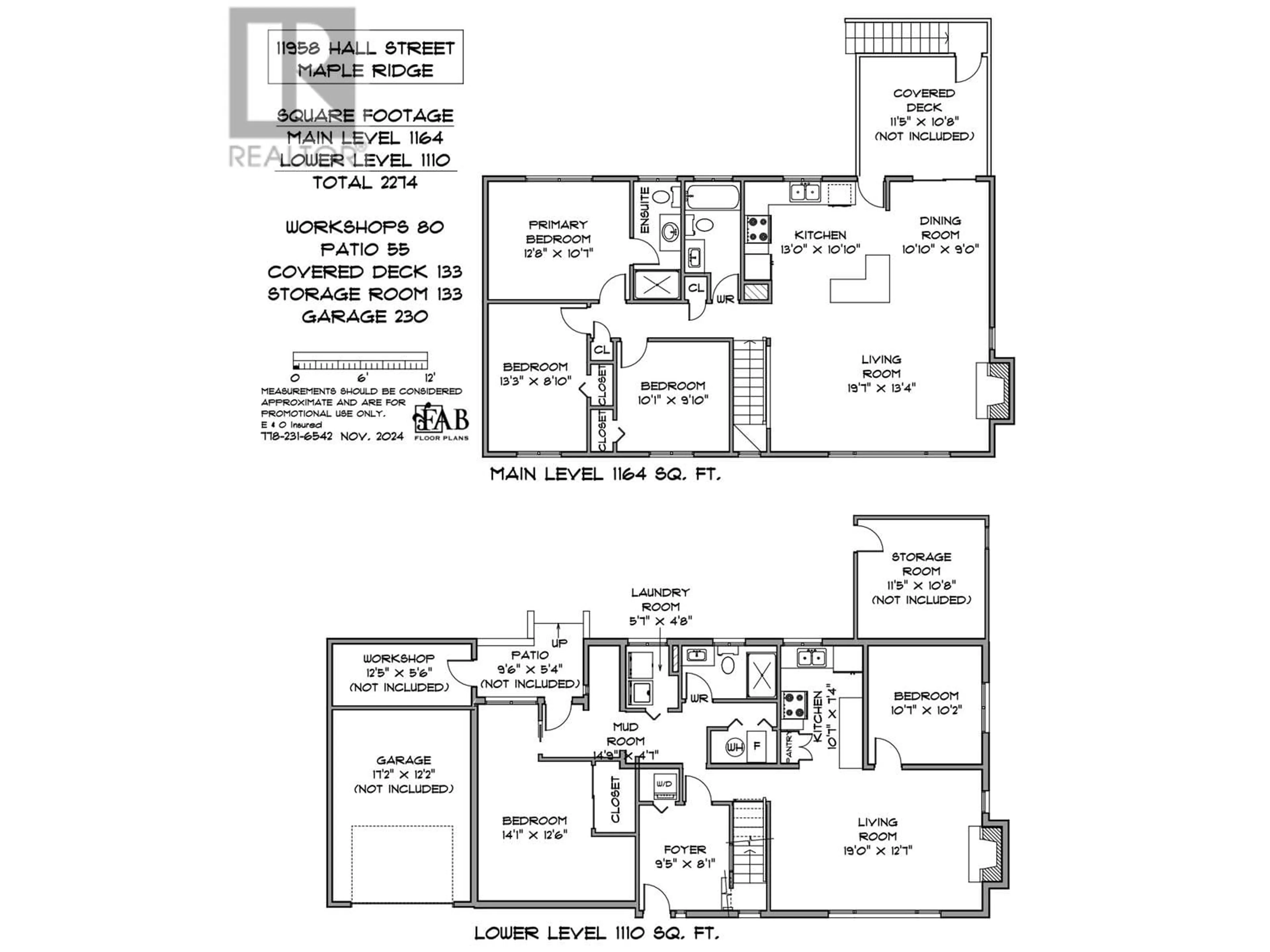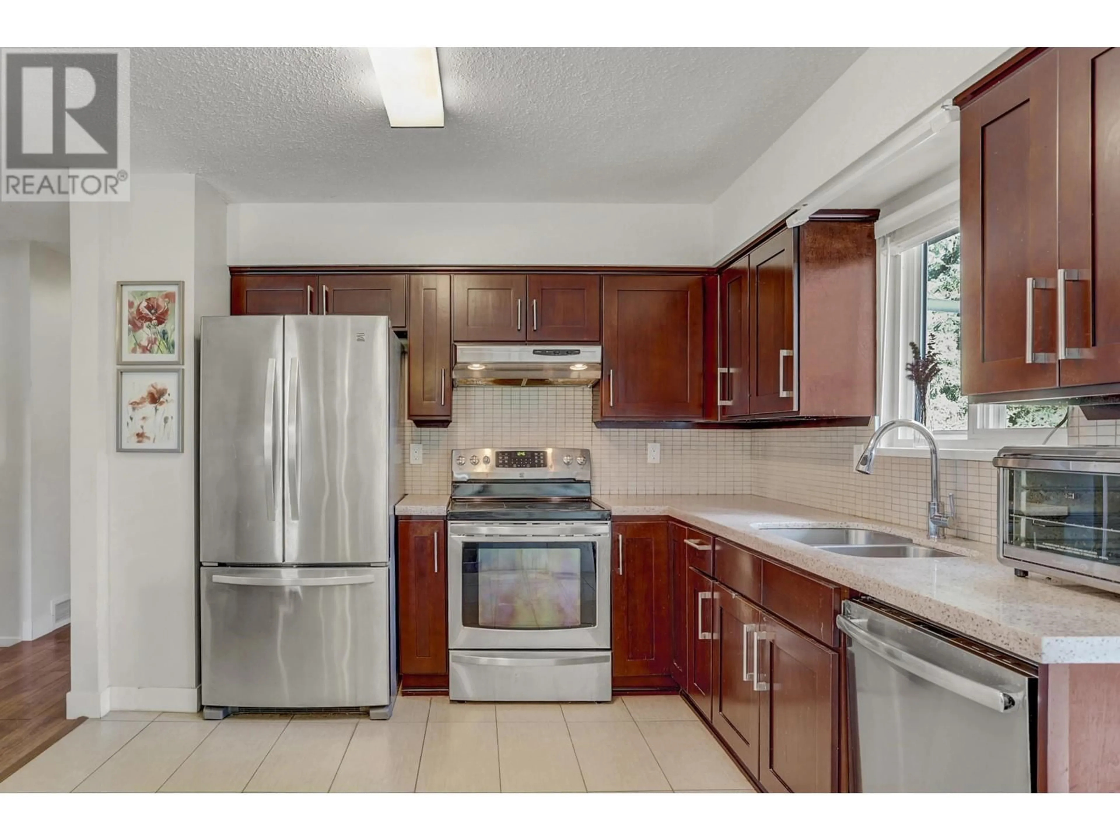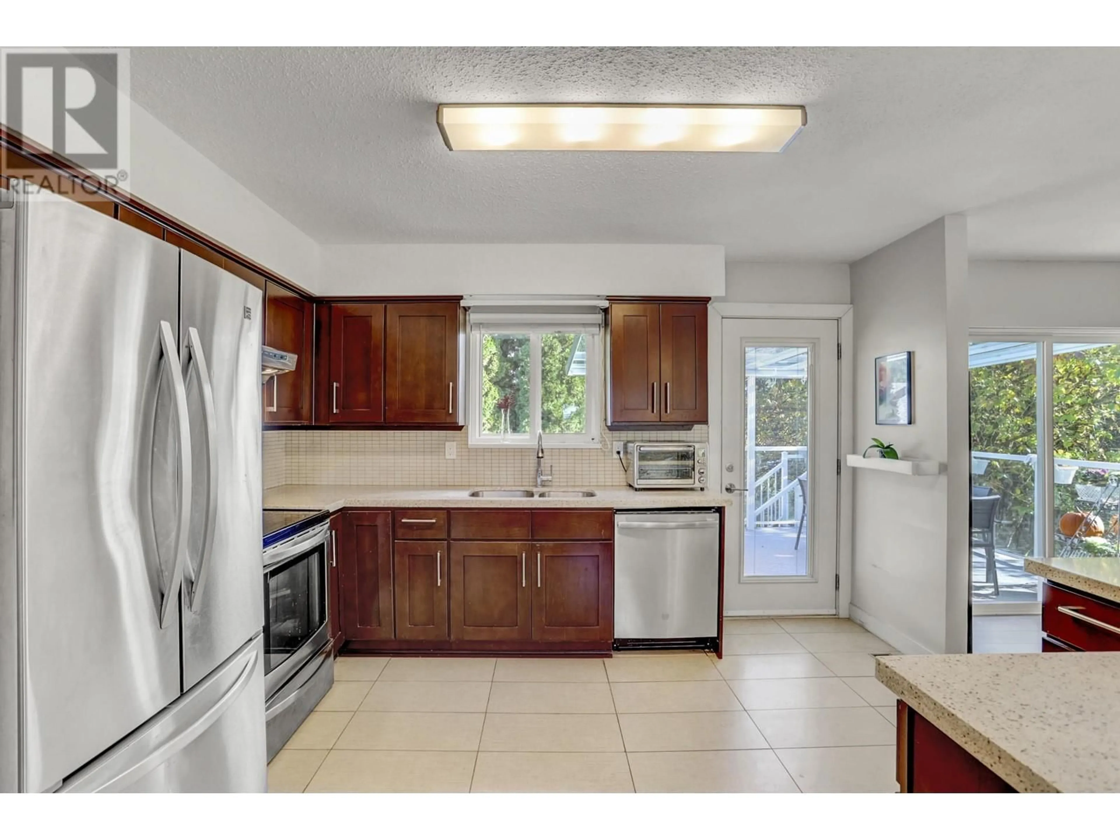11958 HALL STREET, Maple Ridge, British Columbia V2X5L8
Contact us about this property
Highlights
Estimated ValueThis is the price Wahi expects this property to sell for.
The calculation is powered by our Instant Home Value Estimate, which uses current market and property price trends to estimate your home’s value with a 90% accuracy rate.Not available
Price/Sqft$571/sqft
Est. Mortgage$5,583/mo
Tax Amount ()-
Days On Market86 days
Description
Welcome to an exceptional investment opportunity nestled in a prime location! This spacious 5-bedroom home, situated on a large 8,269-square-foot corner lot, offers both comfort and potential. With a thoughtfully designed layout, this property includes a bright, above-ground 2-bedroom suite. The suite´s master bedroom is expansive enough to comfortably fit a king-sized bed. This home features unbeatable storage options, with separate, secure storage units for both the suite and the main living area outside (not included in the square footage). The upper level boasts 3 generously sized bedrooms, including a master with its own ensuite, ensuring privacy and convenience. The homeowners have made numerous updates, enhancing both style and functionality. Nearly every element has been upgraded, from doors, fixtures, and flooring to open-concept wall adjustments. New vinyl windows flood the home with natural light while adding energy efficiency. The new outdoor deck, complete with an awning, is perfect for relaxing (id:39198)
Property Details
Interior
Features
Exterior
Features
Parking
Garage spaces 5
Garage type Garage
Other parking spaces 0
Total parking spaces 5
Property History
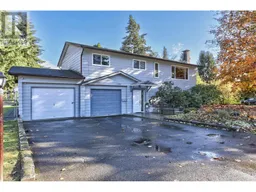 36
36
