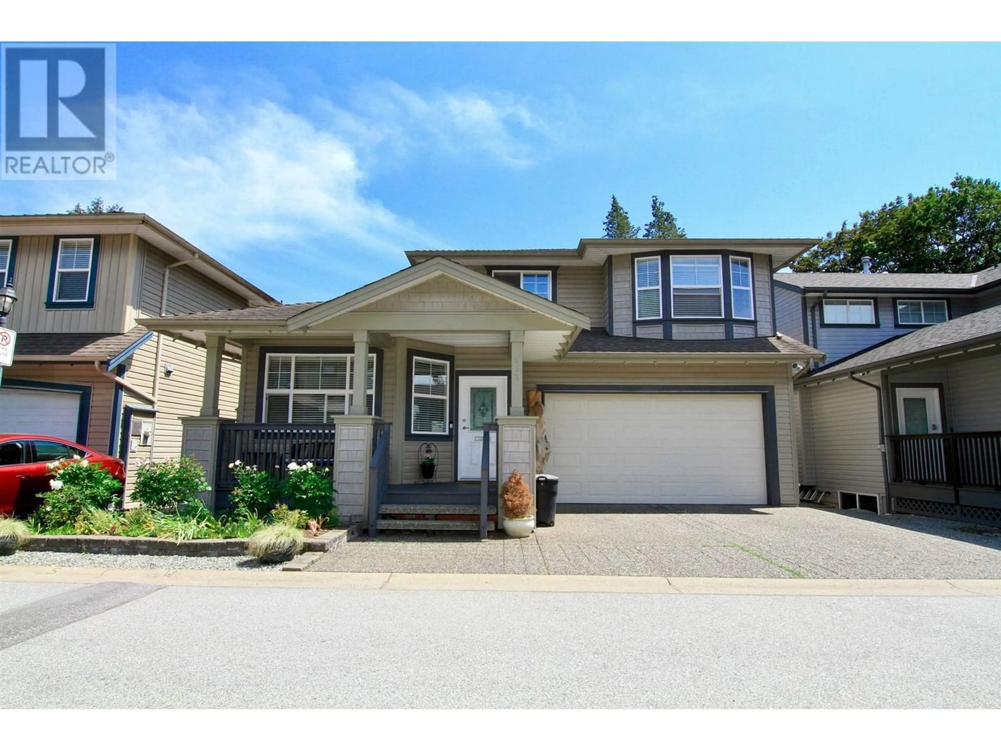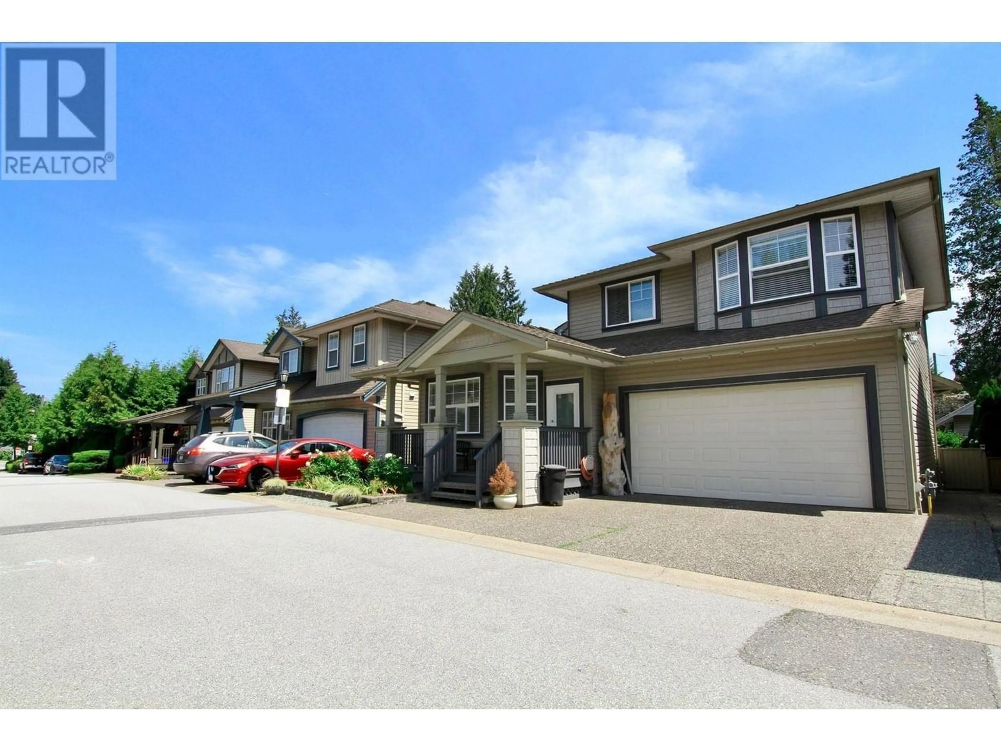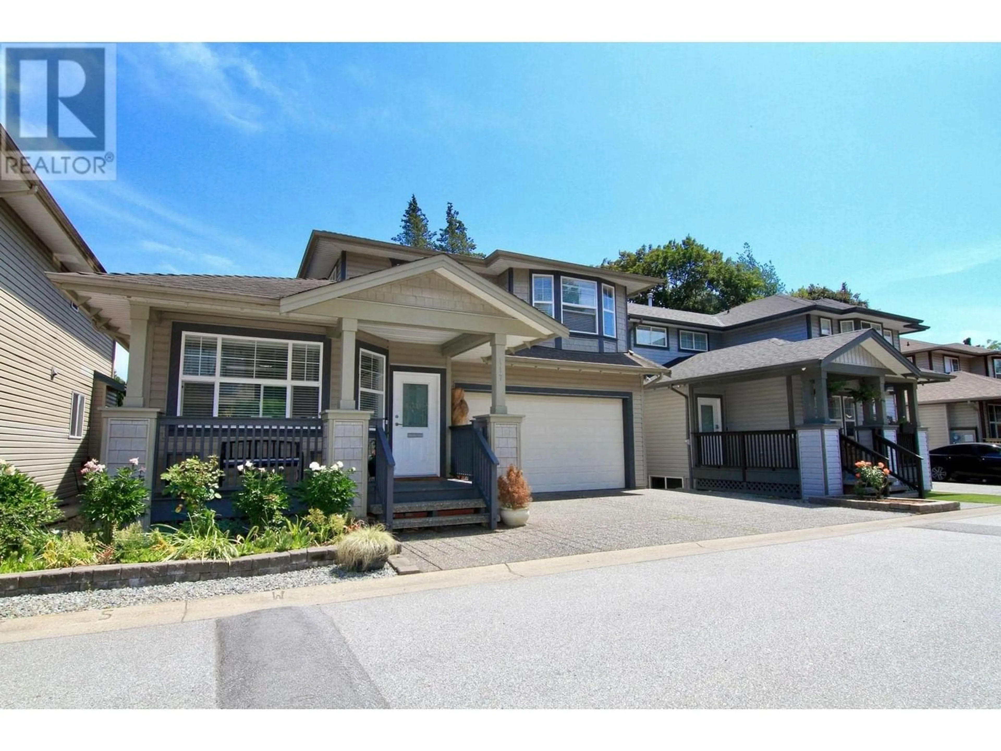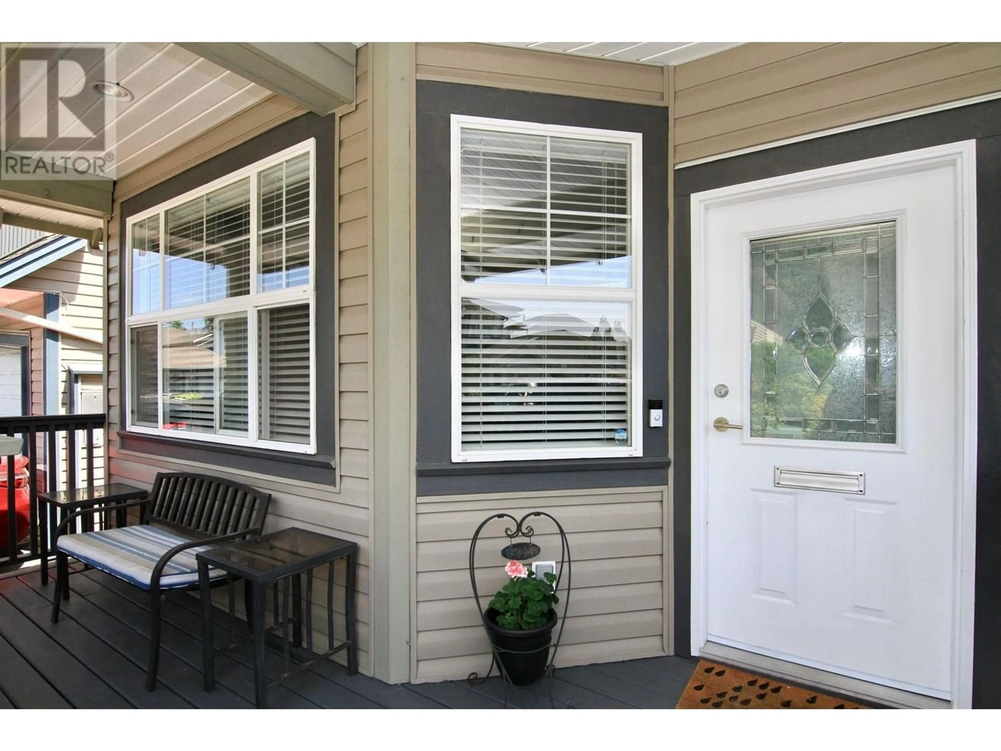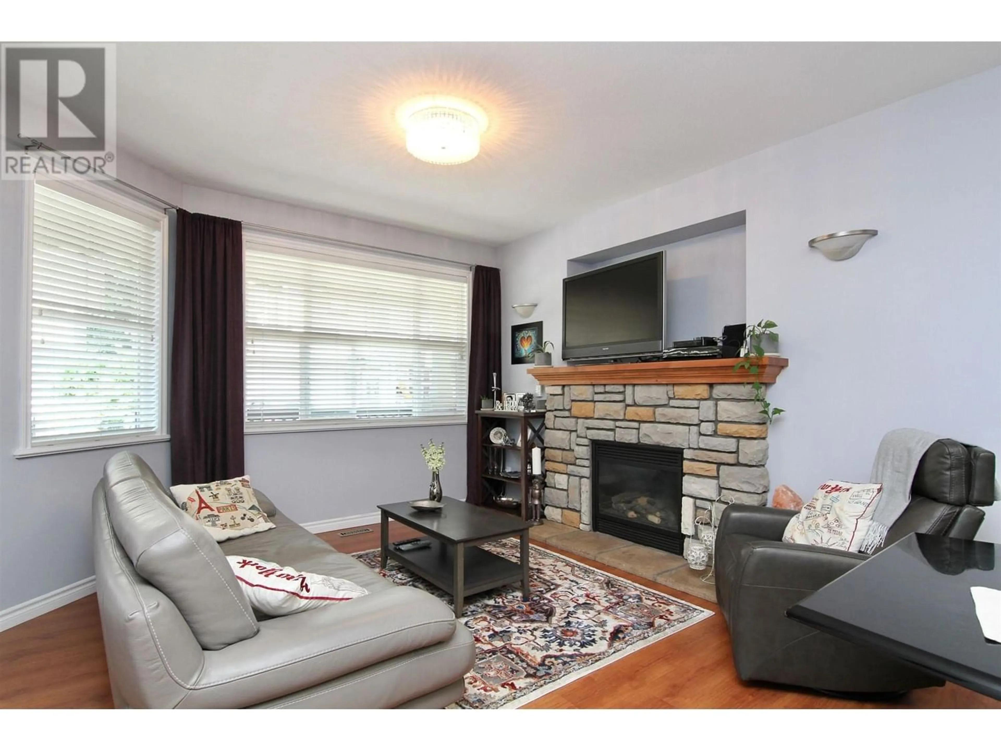117 21868 LOUGHEED HIGHWAY, Maple Ridge, British Columbia V2X2S4
Contact us about this property
Highlights
Estimated ValueThis is the price Wahi expects this property to sell for.
The calculation is powered by our Instant Home Value Estimate, which uses current market and property price trends to estimate your home’s value with a 90% accuracy rate.Not available
Price/Sqft$403/sqft
Est. Mortgage$5,153/mo
Maintenance fees$120/mo
Tax Amount ()-
Days On Market1 year
Description
**Welcome to 117-21868 Lougheed Hwy, Maple Ridge - Elevate Your Living!** Step into a world of sophistication and comfort in this charming residence. Unit 117 boasts an open layout that bathes the space in natural light, creating a warm and inviting atmosphere. The gourmet kitchen seamlessly connects to a spacious dining area, perfect for entertaining guests.Whether you prefer to unwind in the cozy living space or enjoy the outdoors in the charming backyard, this home offers a retreat for relaxation. The master bedroom, featuring an ensuite, provides a private oasis, while additional generously sized bedrooms offer versatility.The allure is further enhanced by a mortgage helper suite, unlocking the potential for extra income. This isn't just a home; it's a lifestyle. 117-21868 Lougheed Hwy invites you to experience elevated living in the heart of Maple Ridge.Don't miss this exceptional opportunity! Join us at the upcoming open house and explore the possibilities of sophisticated living. (id:39198)
Property Details
Interior
Features
Exterior
Parking
Garage spaces 2
Garage type Garage
Other parking spaces 0
Total parking spaces 2
Condo Details
Inclusions

