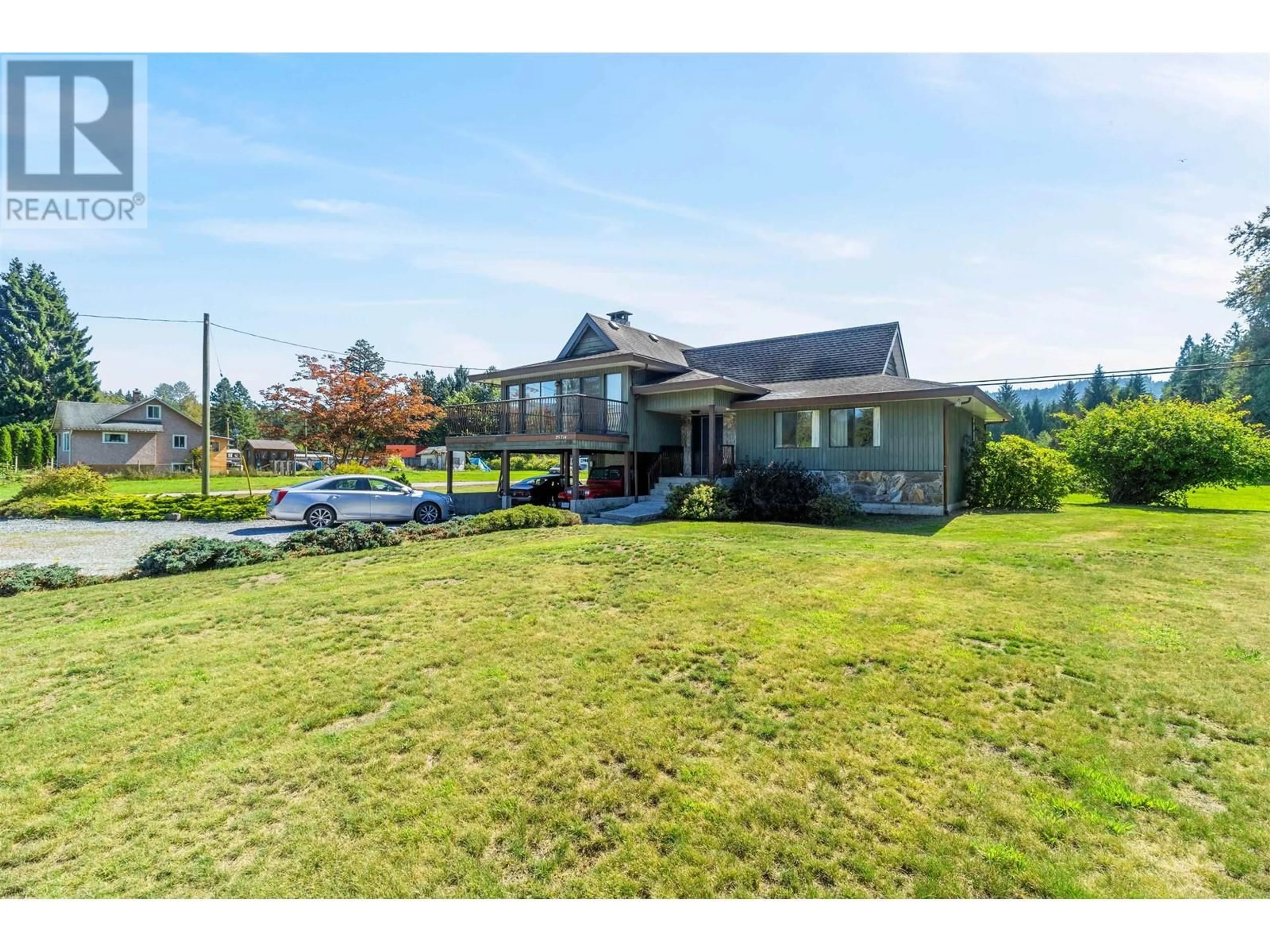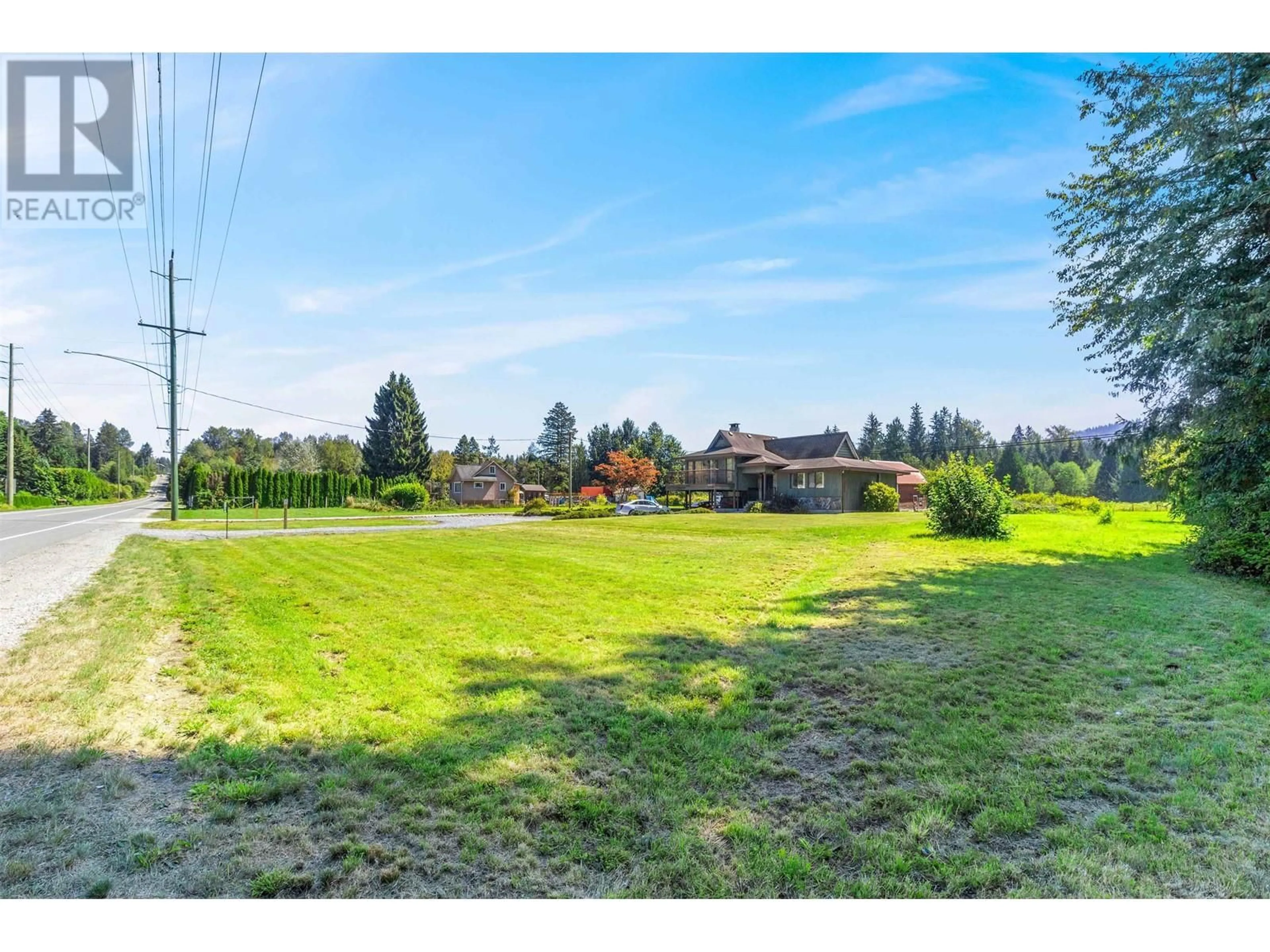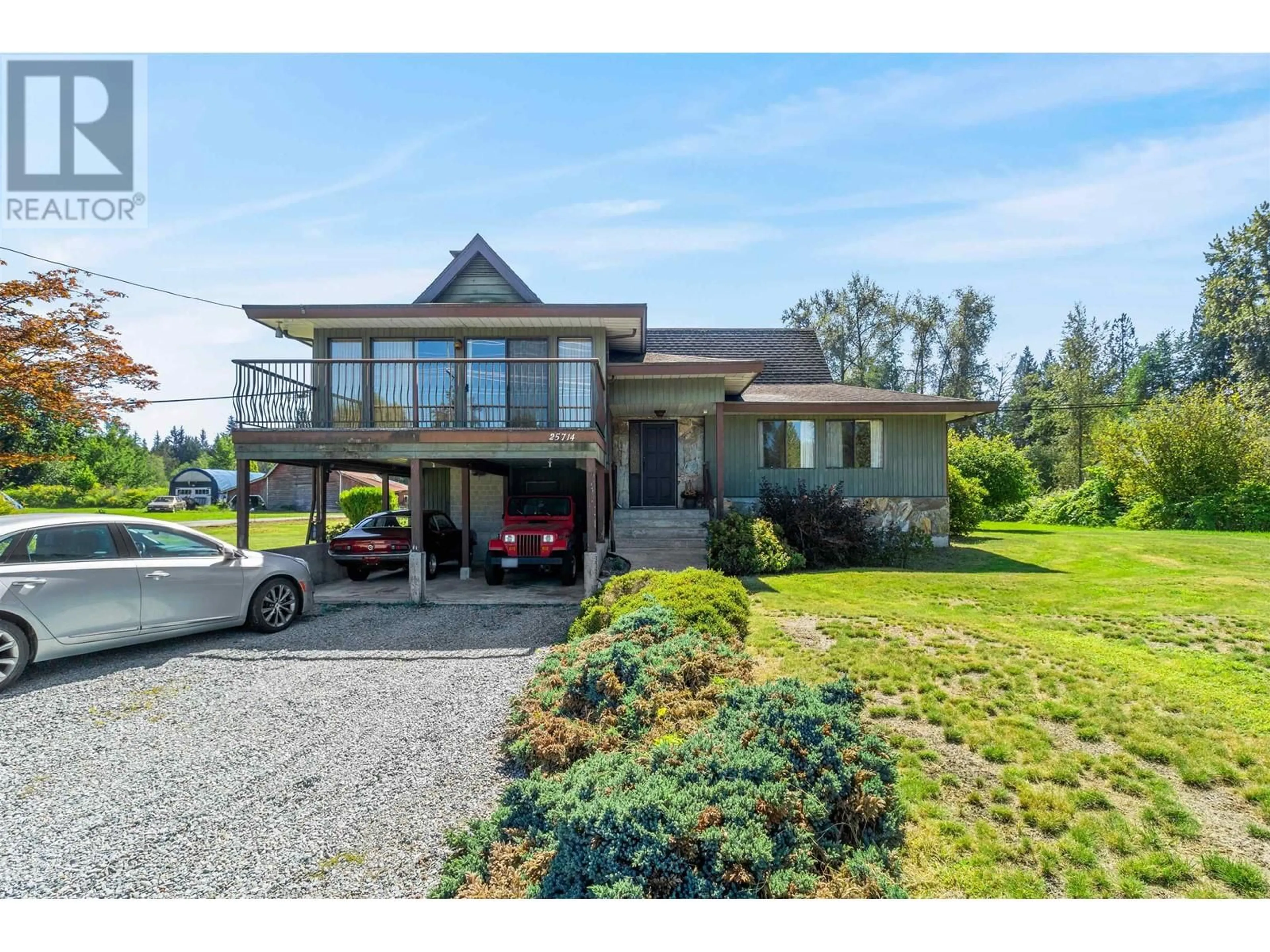25714 DEWDNEY TRUNK ROAD, Maple Ridge, British Columbia V4R1Y2
Contact us about this property
Highlights
Estimated ValueThis is the price Wahi expects this property to sell for.
The calculation is powered by our Instant Home Value Estimate, which uses current market and property price trends to estimate your home’s value with a 90% accuracy rate.Not available
Price/Sqft$767/sqft
Est. Mortgage$6,651/mo
Tax Amount ()-
Days On Market8 days
Description
NOW FULLY AVAILABLE - Wonderful 3-bedroom, 2-bathroom family home, nestled on 5 acres with breathtaking Golden Ears views. A rare original-owner gem, this home offers solid construction, a cozy wood-burning fireplace, and a versatile 3-level split layout, complete with a primary bedroom featuring a full ensuite. With a 2-car carport and abundant parking space, there´s room for all your vehicles, toys, and hobbies. On city water/natural gas and ready for its next family, renovate, build a workshop, start a farm, or design your dream home. Ideally located just 10 minutes from town, and close to schools, Cliff Park, and the hatchery. Bring your family, bring your horses, and start living the farm life today! (id:39198)
Property Details
Interior
Features
Exterior
Parking
Garage spaces 8
Garage type -
Other parking spaces 0
Total parking spaces 8
Property History
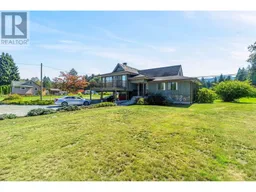 40
40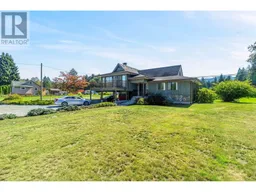 40
40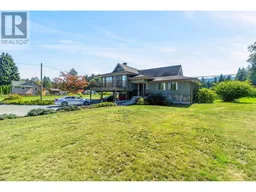 39
39
