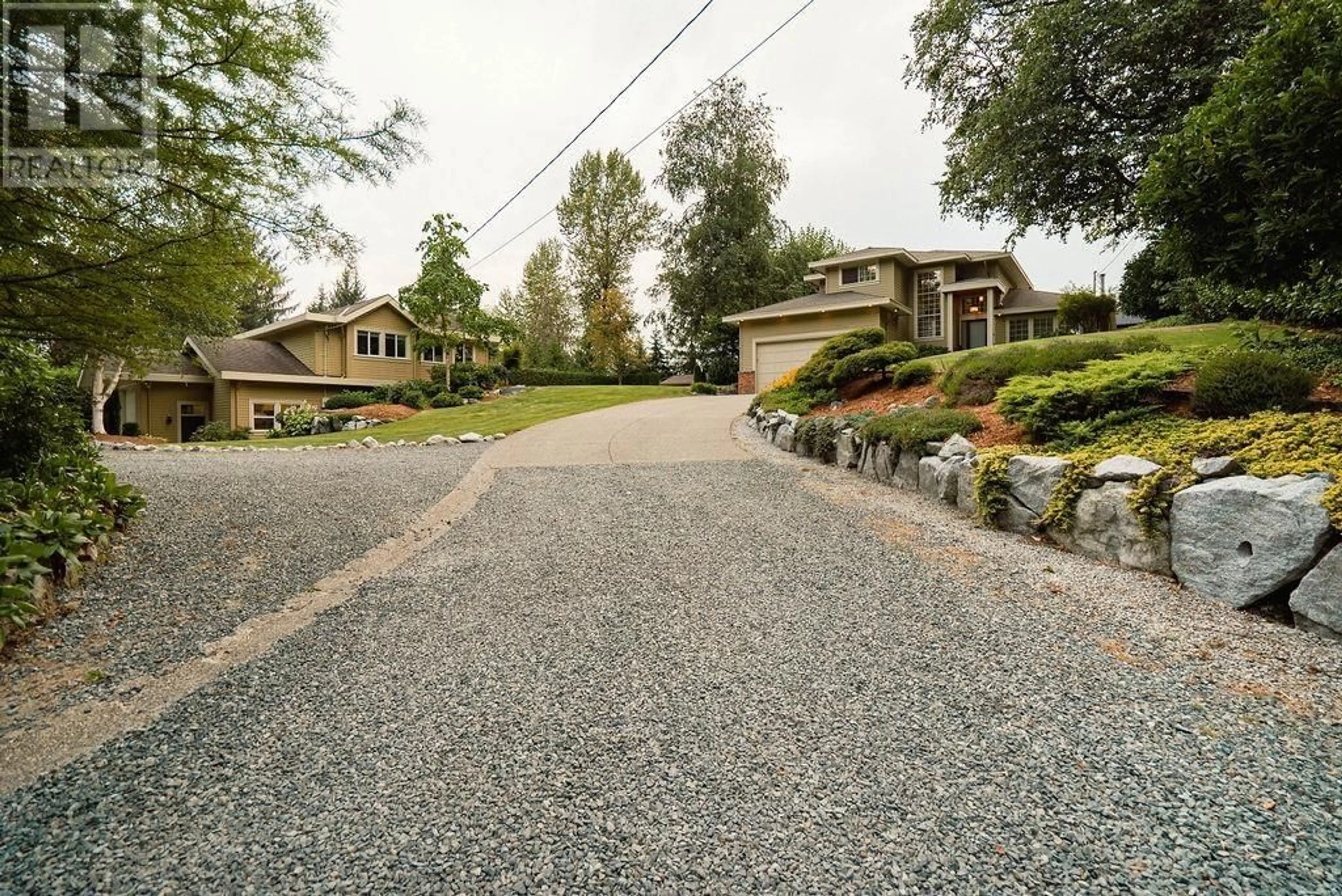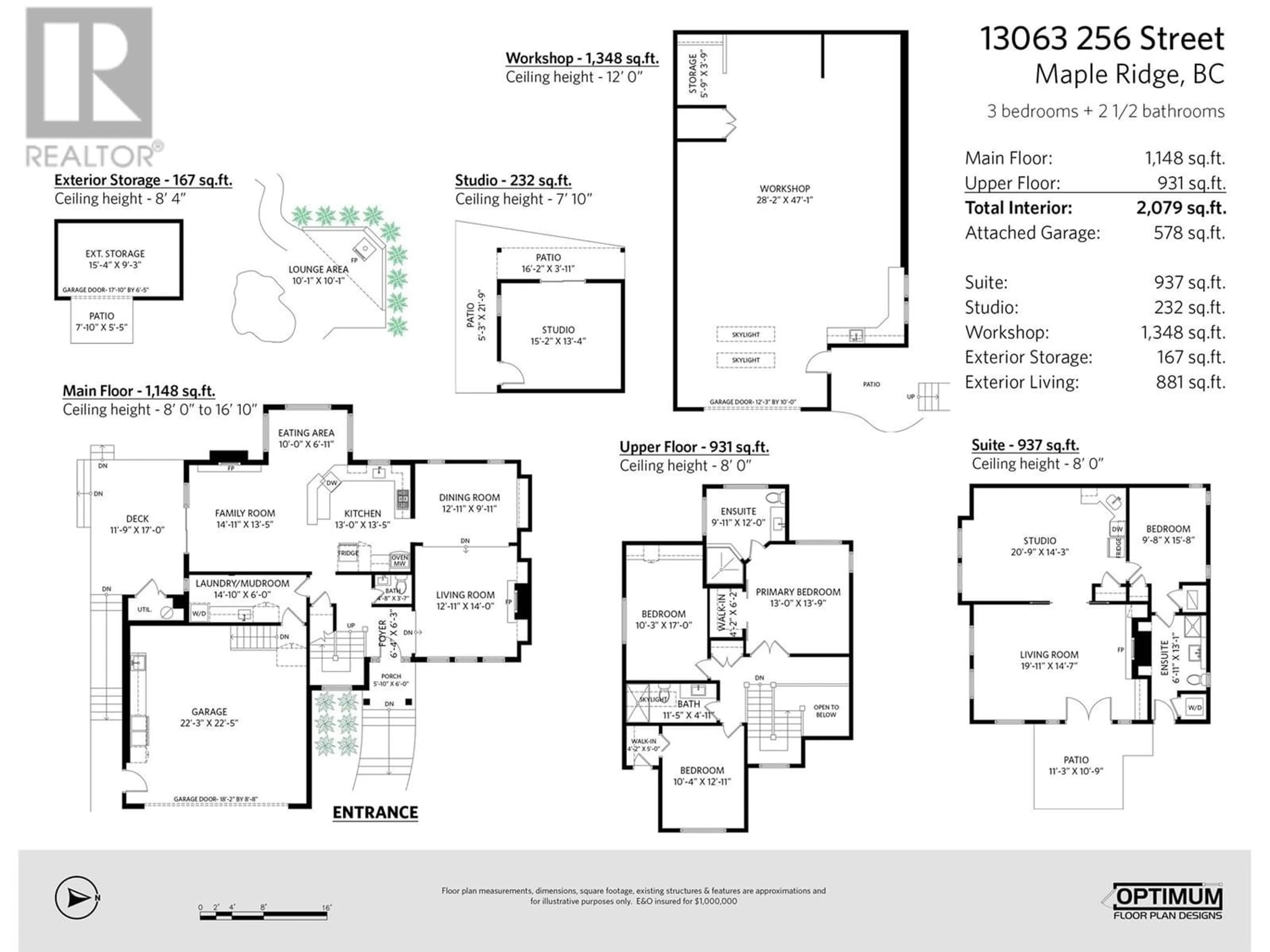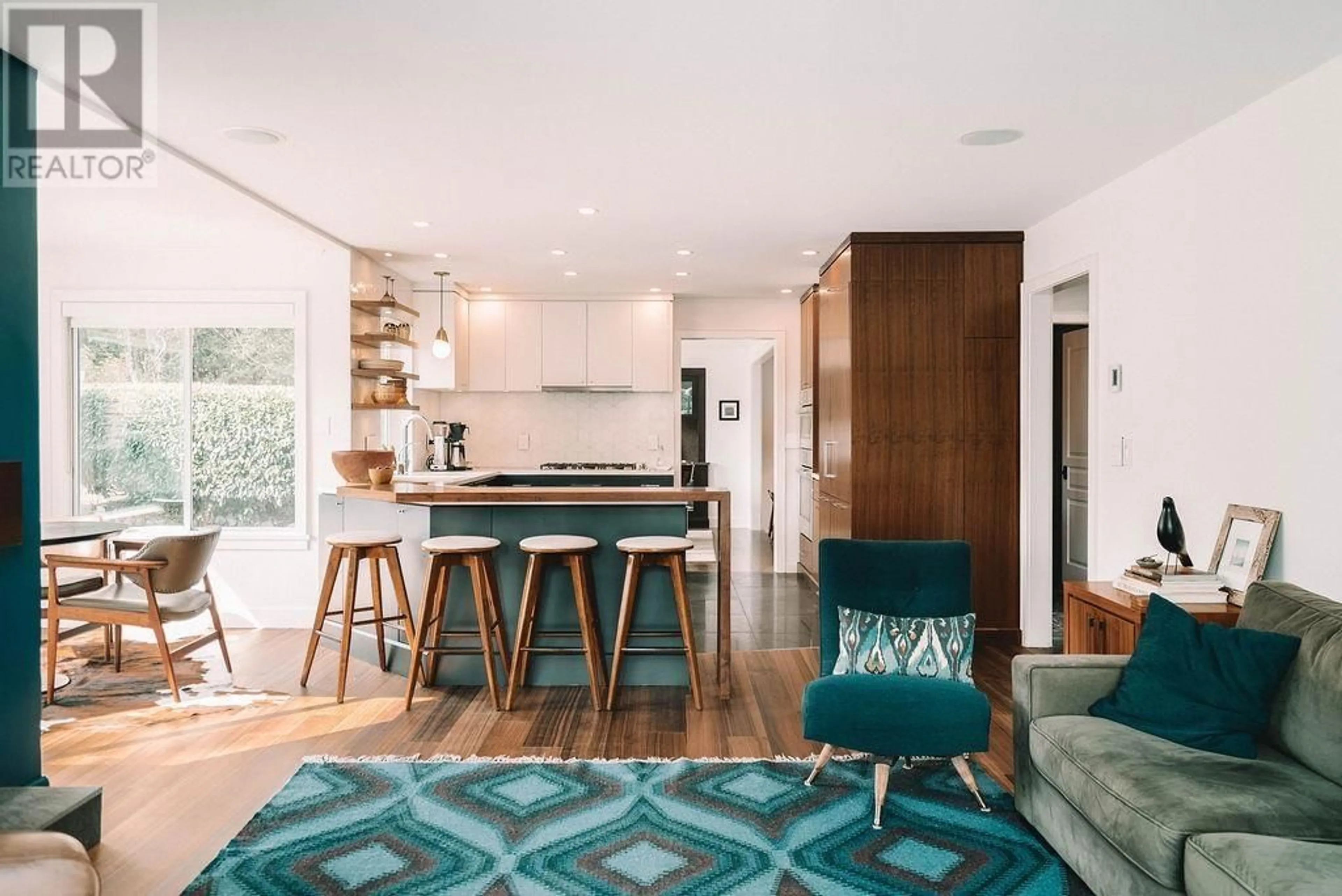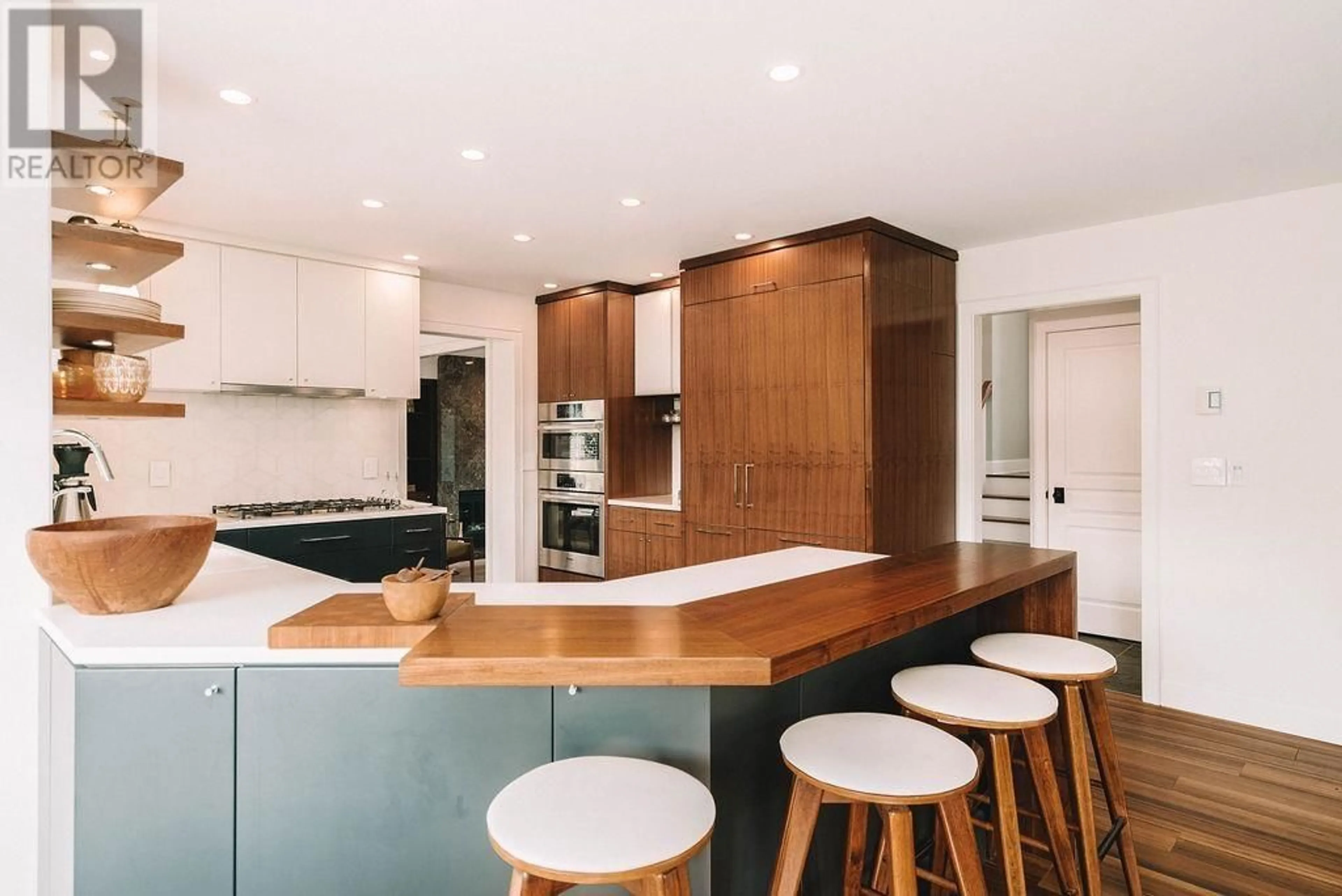13063 256 STREET, Maple Ridge, British Columbia V4R1C9
Contact us about this property
Highlights
Estimated ValueThis is the price Wahi expects this property to sell for.
The calculation is powered by our Instant Home Value Estimate, which uses current market and property price trends to estimate your home’s value with a 90% accuracy rate.Not available
Price/Sqft$1,034/sqft
Est. Mortgage$9,233/mo
Tax Amount ()-
Days On Market352 days
Description
13063 256TH - HOUSE, SHOP & ACREAGE Huge 28' x 47' Mechanics & Woodworkers dream SHOP features 3 phase power, in-floor heating, water, 12w x 10h door, air compressor, 220 Plugs & 937 sqft coach house above ready for home based business, extended family or rental income. 2079 sqft 2storey beautifully renovated home Features Chefs kitchen w. custom walnut paneling & breakfast bar, quartz counters, S/S appliances, N/G gas stove, dbl ovens, hardwood floors, sunken living room & oversized dbl garage. Upstairs you will find 3beds & 2 renovated bathrooms. Outside you will find 232 sqft fully finished studio, pond, sitting area with stove & pond, manicured lawns & long private driveway over a protected ravine. Quick possession is possible OPEN HOUSE SAT/SUN JAN 6th/7th 1:00-3:00 (id:39198)
Property Details
Interior
Features
Exterior
Features
Parking
Garage spaces 10
Garage type -
Other parking spaces 0
Total parking spaces 10




