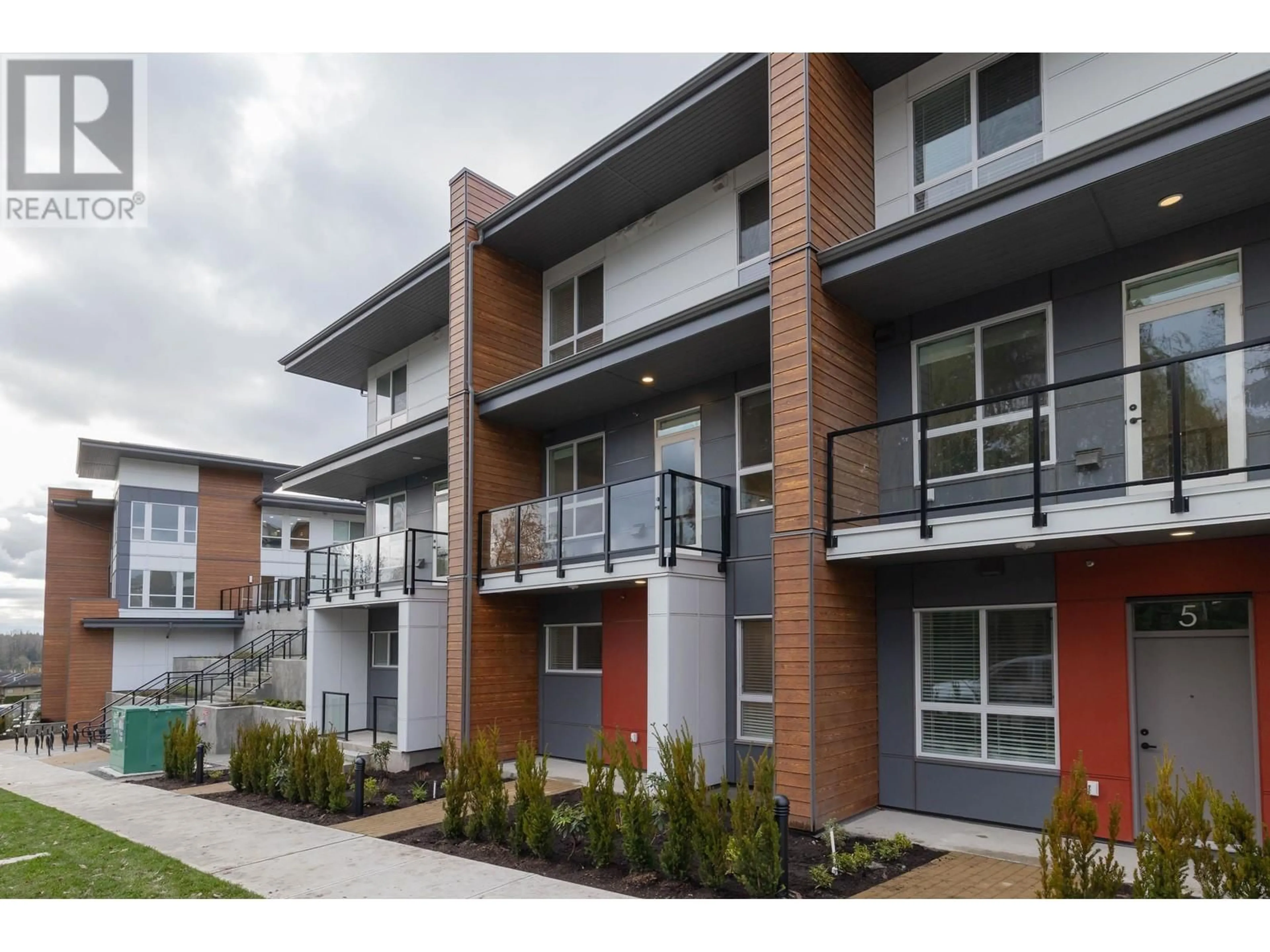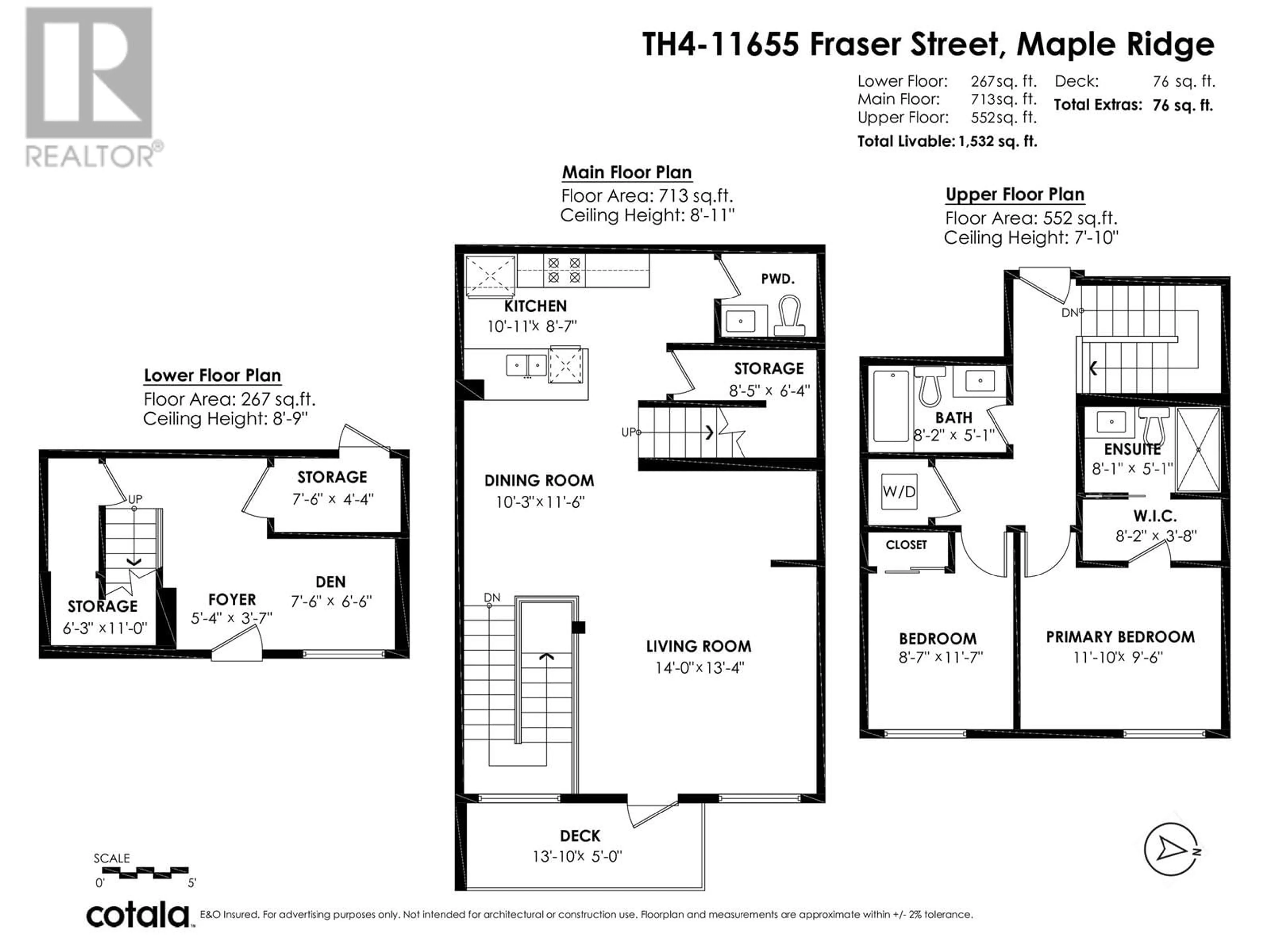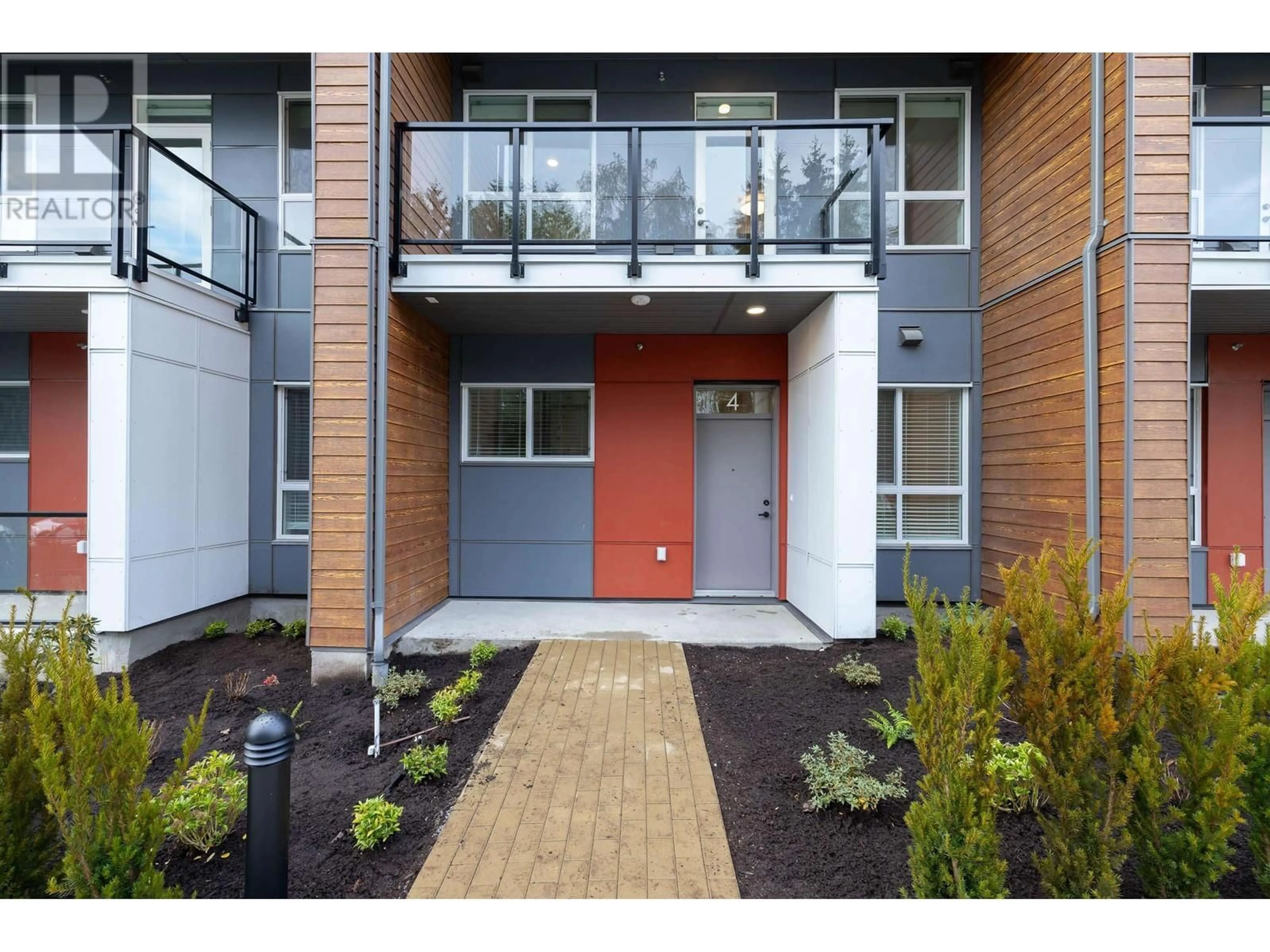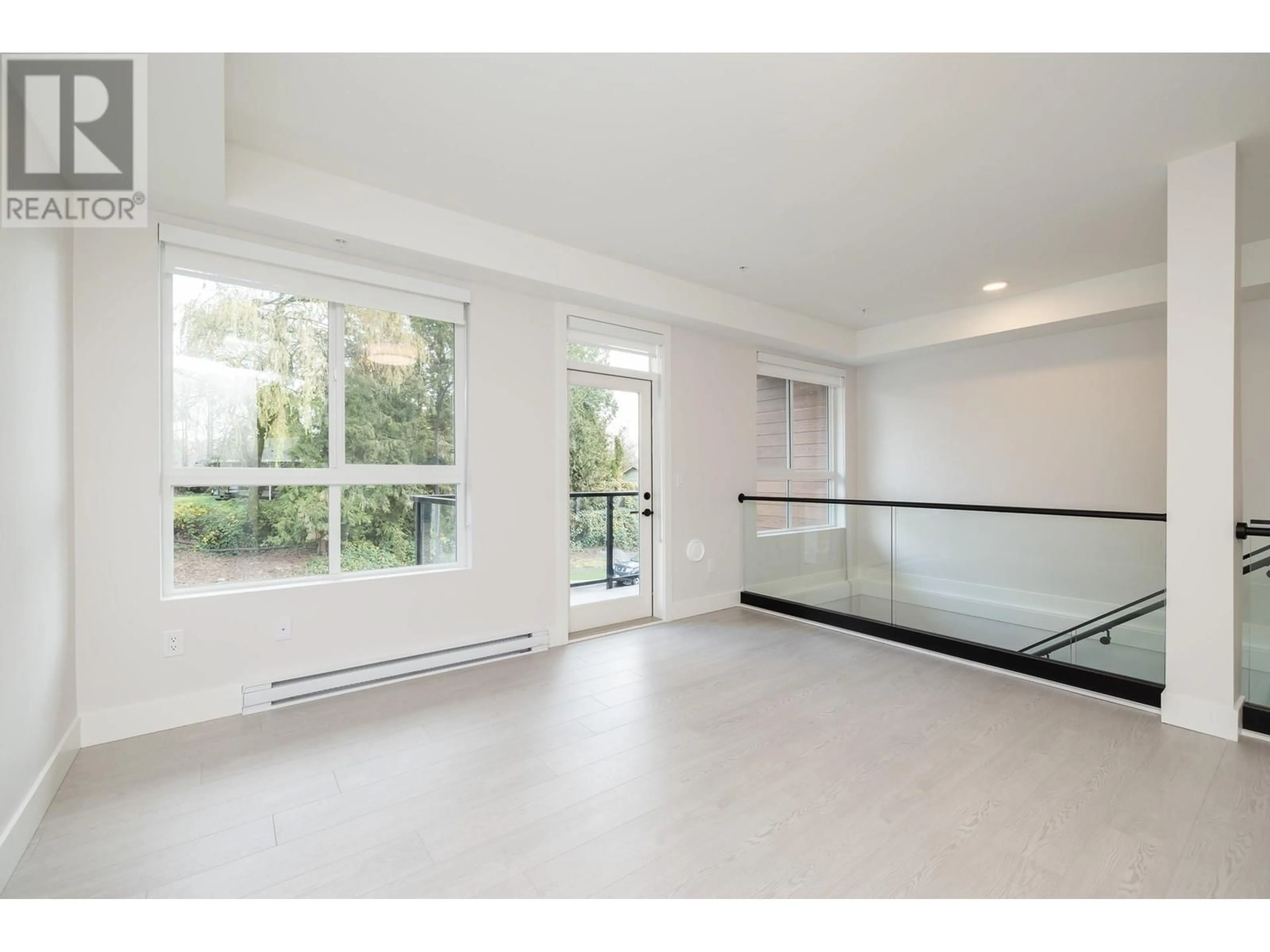TH4 11655 FRASER STREET, Maple Ridge, British Columbia V2X6C4
Contact us about this property
Highlights
Estimated ValueThis is the price Wahi expects this property to sell for.
The calculation is powered by our Instant Home Value Estimate, which uses current market and property price trends to estimate your home’s value with a 90% accuracy rate.Not available
Price/Sqft$521/sqft
Est. Mortgage$3,431/mo
Maintenance fees$710/mo
Tax Amount ()-
Days On Market13 hours
Description
1 of 5 Townhomes this is a 2 Bed & 2.5 Bath located at the PODIUM ! Brand new kitchen fitted with quartz counters, stainless steel appliances featuring a glass flat top stove, ultra quiet dishwasher, fridge with water and ice and convenient microwave hood fan combo, chrome hardware, and an incredible tile backsplash in the Light colour scheme. A large deck space provides an extending living area for the main floor, excellent for entertaining! 2 large bedrooms located on the upper floor a perfect space for a couple or young family! 1 parking underground secure parking stall included - private access to Garage! Mins walk to west coast express and a central location to all amenities. Walking Distance to West Coast Express! GST is Included in Price. (id:39198)
Property Details
Exterior
Parking
Garage spaces 1
Garage type -
Other parking spaces 0
Total parking spaces 1
Condo Details
Amenities
Exercise Centre, Laundry - In Suite, Recreation Centre
Inclusions
Property History
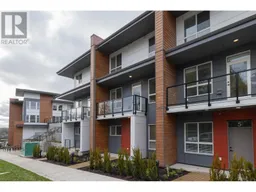 34
34


