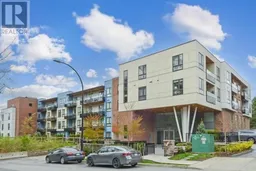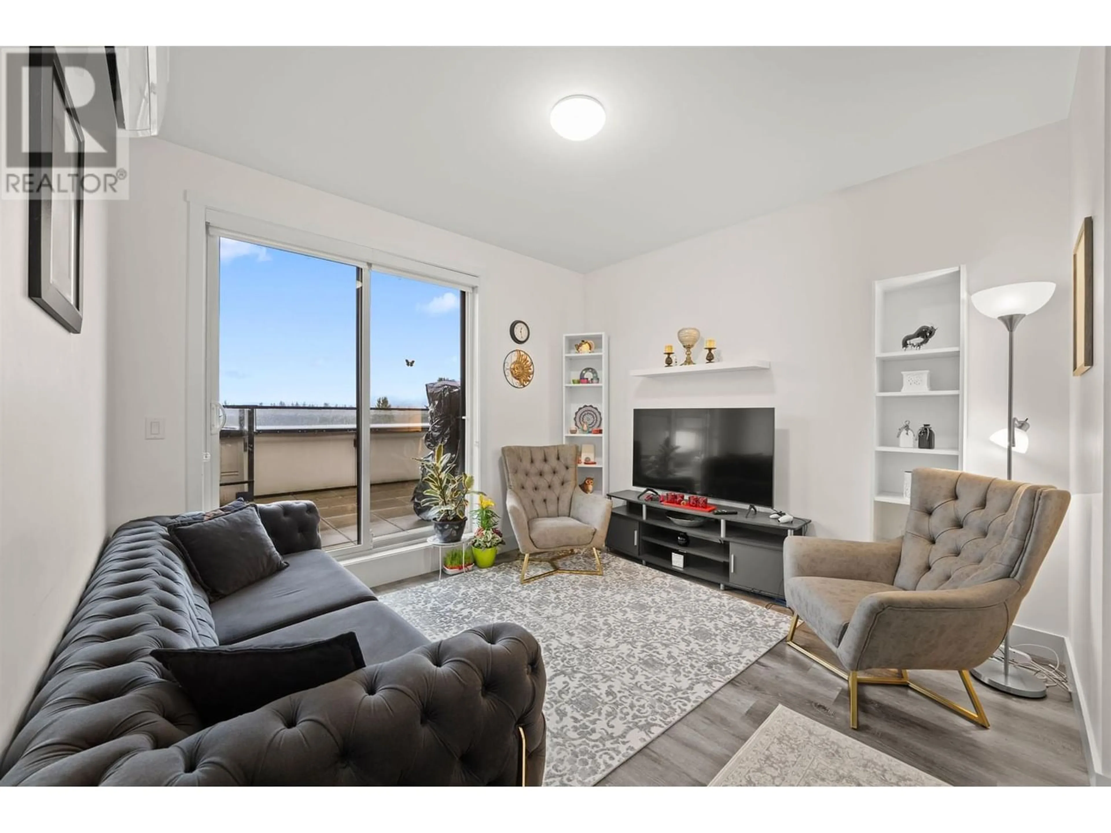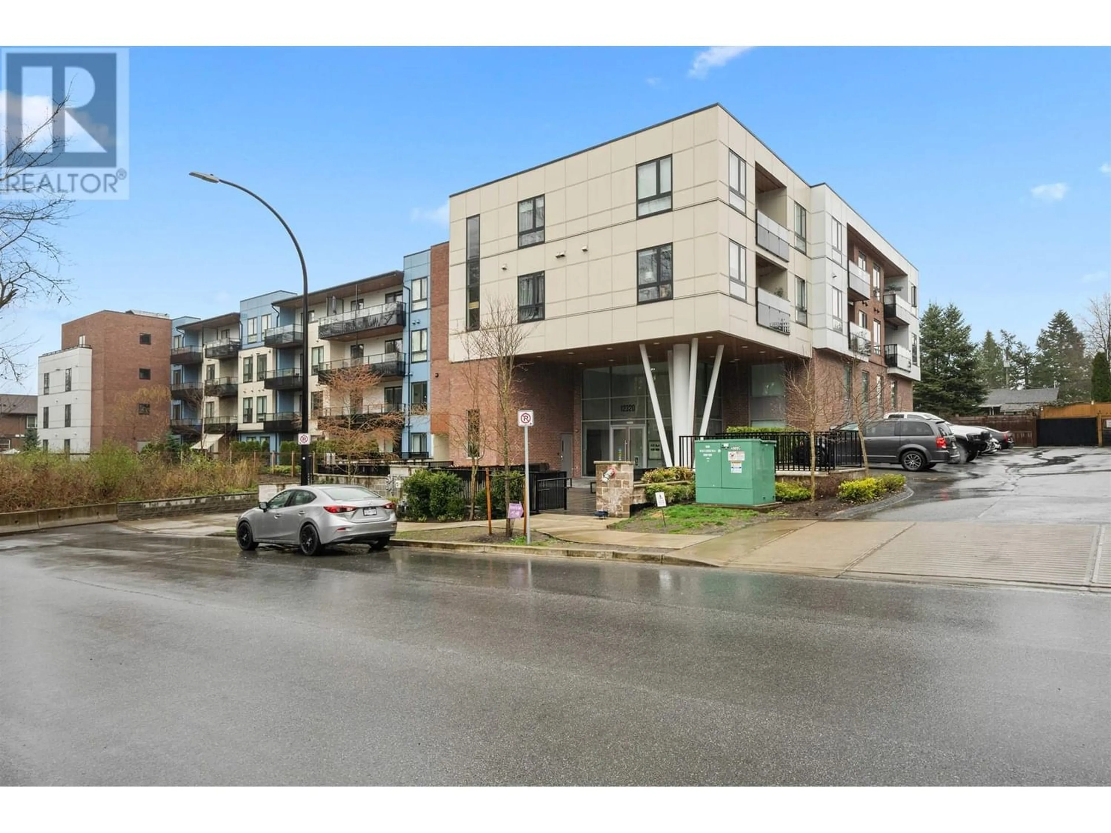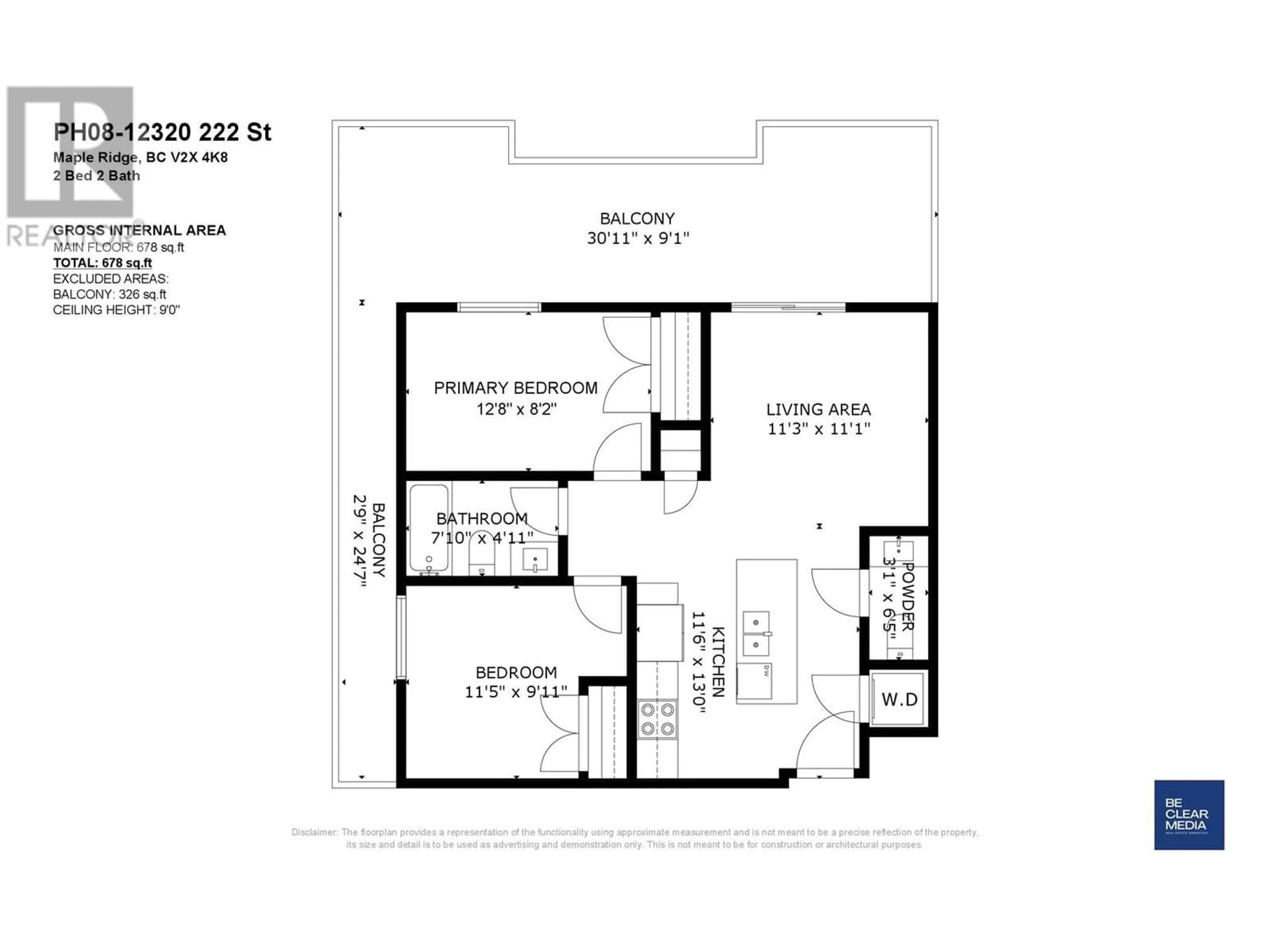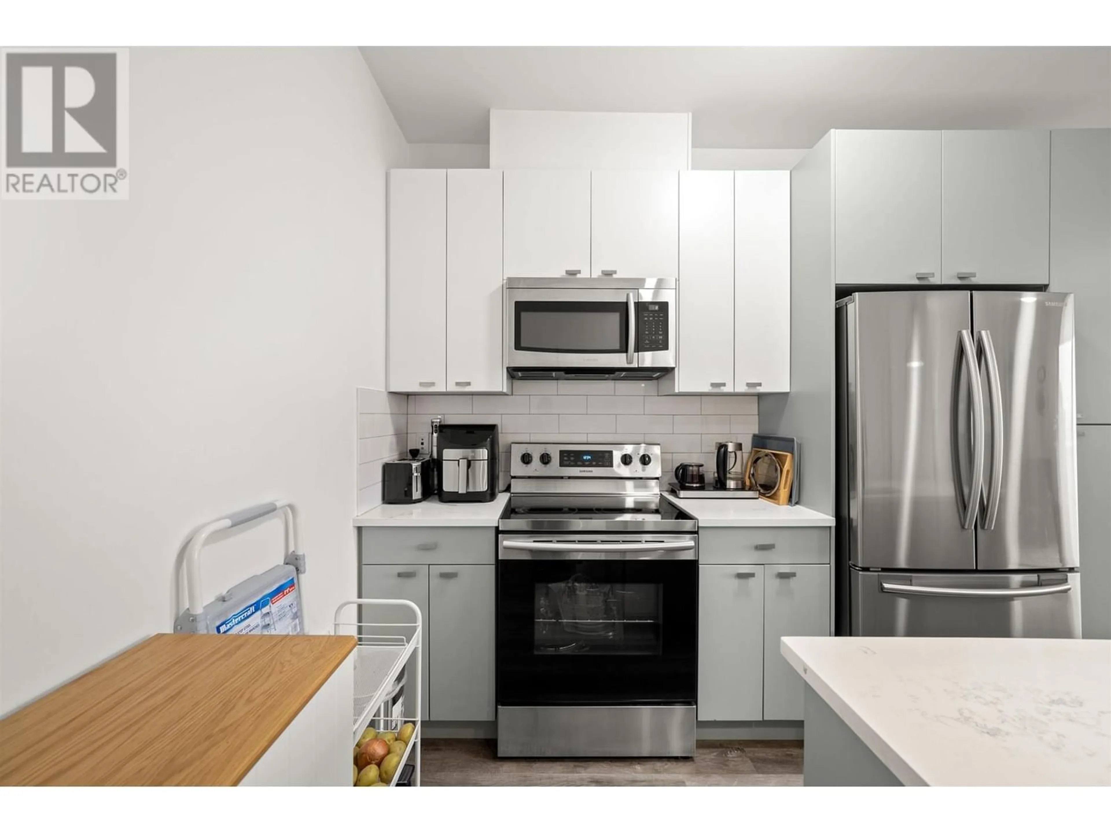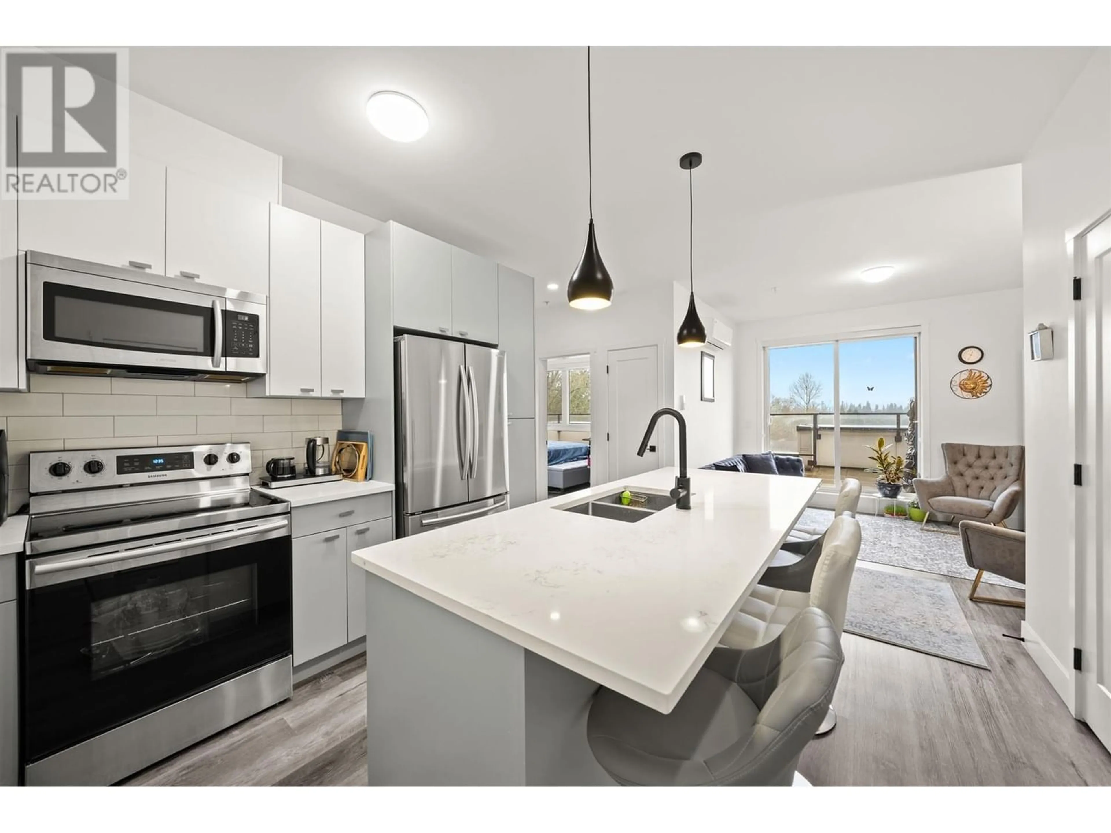PH08 12320 222 STREET, Maple Ridge, British Columbia V2X4K8
Contact us about this property
Highlights
Estimated ValueThis is the price Wahi expects this property to sell for.
The calculation is powered by our Instant Home Value Estimate, which uses current market and property price trends to estimate your home’s value with a 90% accuracy rate.Not available
Price/Sqft$735/sqft
Est. Mortgage$2,143/mo
Maintenance fees$284/mo
Tax Amount ()-
Days On Market287 days
Description
Welcome to The 222! Located in the heart of Maple Ridge, this home is designed to exceed your expectations. This penthouse unit boasts 2 bedrooms and 2 bathrooms, complete with a balcony offering scenic views. The functional and efficient floor plan ensures no space is wasted, providing a comfortable living environment. The modern kitchen features an island, quartz countertops, vinyl laminate flooring, full-size stainless steel appliances, individually controlled AC/Heat Pump, and high ceilings. Short drive to the West Coast Express , conveniently situated near schools, parks, and downtown Maple Ridge, offering a variety of dining, shopping, and more. 1 Parking & 1 Locker. This property is perfect for families, first-time buyers, or as a great investment opportunity! (id:39198)
Property Details
Interior
Features
Exterior
Parking
Garage spaces 1
Garage type -
Other parking spaces 0
Total parking spaces 1
Condo Details
Amenities
Laundry - In Suite
Inclusions
Property History
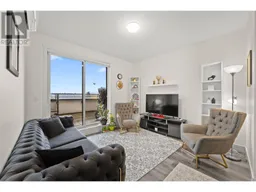 26
26