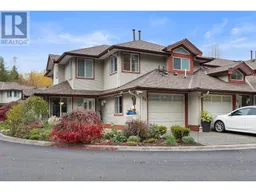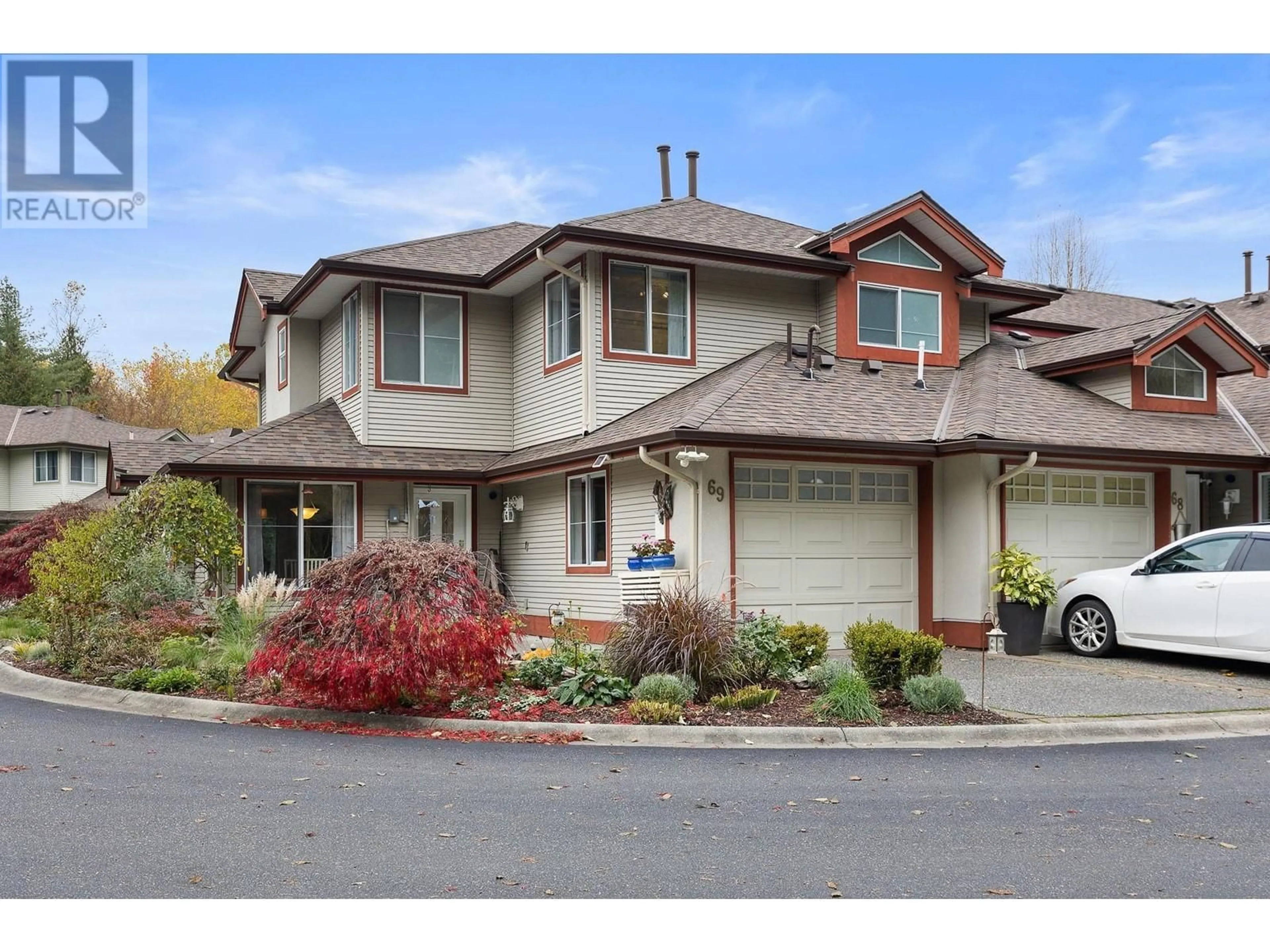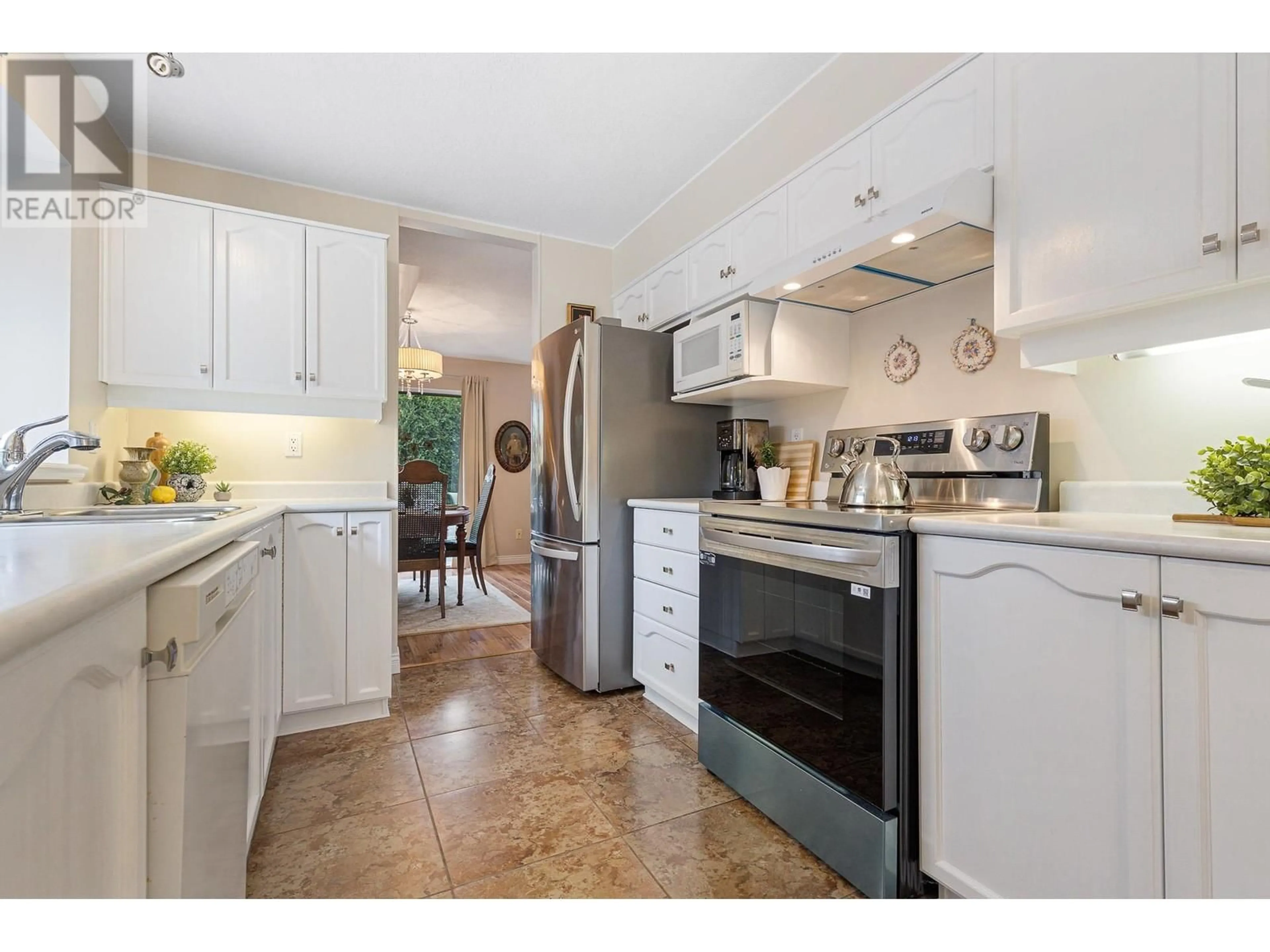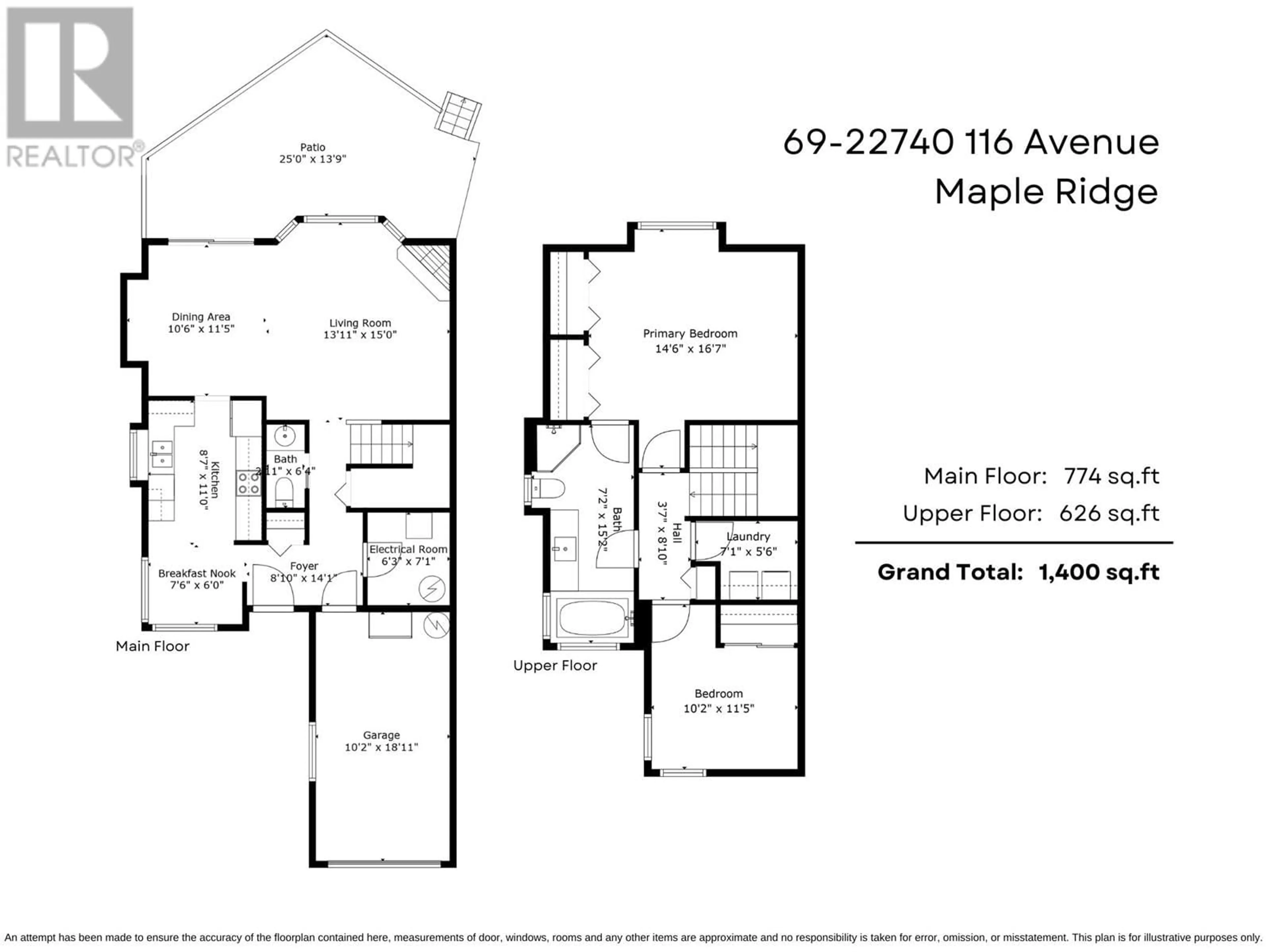69 22740 116 AVENUE, Maple Ridge, British Columbia V2X2X7
Contact us about this property
Highlights
Estimated ValueThis is the price Wahi expects this property to sell for.
The calculation is powered by our Instant Home Value Estimate, which uses current market and property price trends to estimate your home’s value with a 90% accuracy rate.Not available
Price/Sqft$499/sqft
Est. Mortgage$3,006/mo
Maintenance fees$322/mo
Tax Amount ()-
Days On Market13 days
Description
This GORGEOUS 2 bed, 2 bath CORNER UNIT townhome in the HIGHLY COVETED 55+ community at Fraser Glen boasts AMPLE amenities! With an indoor pool, fitness centre, lounge & RV parking available - you won't ever want to leave! The unit itself has IMPECCABLE modern updates such as SS appliances(stove/fridge 2024), built-in vacuum, A/C, furnace, HWT(2024) & PEX PLUMBING(2020) - not to mention, a BRIGHT open living area w/gas fireplace sweeping out onto the PRIVATE patio area, IDEAL for those beautiful sunny days. The primary bedroom is highlighted by calming colours, generous space & large window - allowing sunshine to dance across the room - w/an EXQUISITE 4 pc ensuite w/separate soaker tub for your own private oasis. Don´t miss your opportunity - BOOK NOW! (id:39198)
Property Details
Interior
Features
Exterior
Features
Parking
Garage spaces 2
Garage type -
Other parking spaces 0
Total parking spaces 2
Condo Details
Amenities
Exercise Centre, Laundry - In Suite, Recreation Centre
Inclusions
Property History
 30
30


