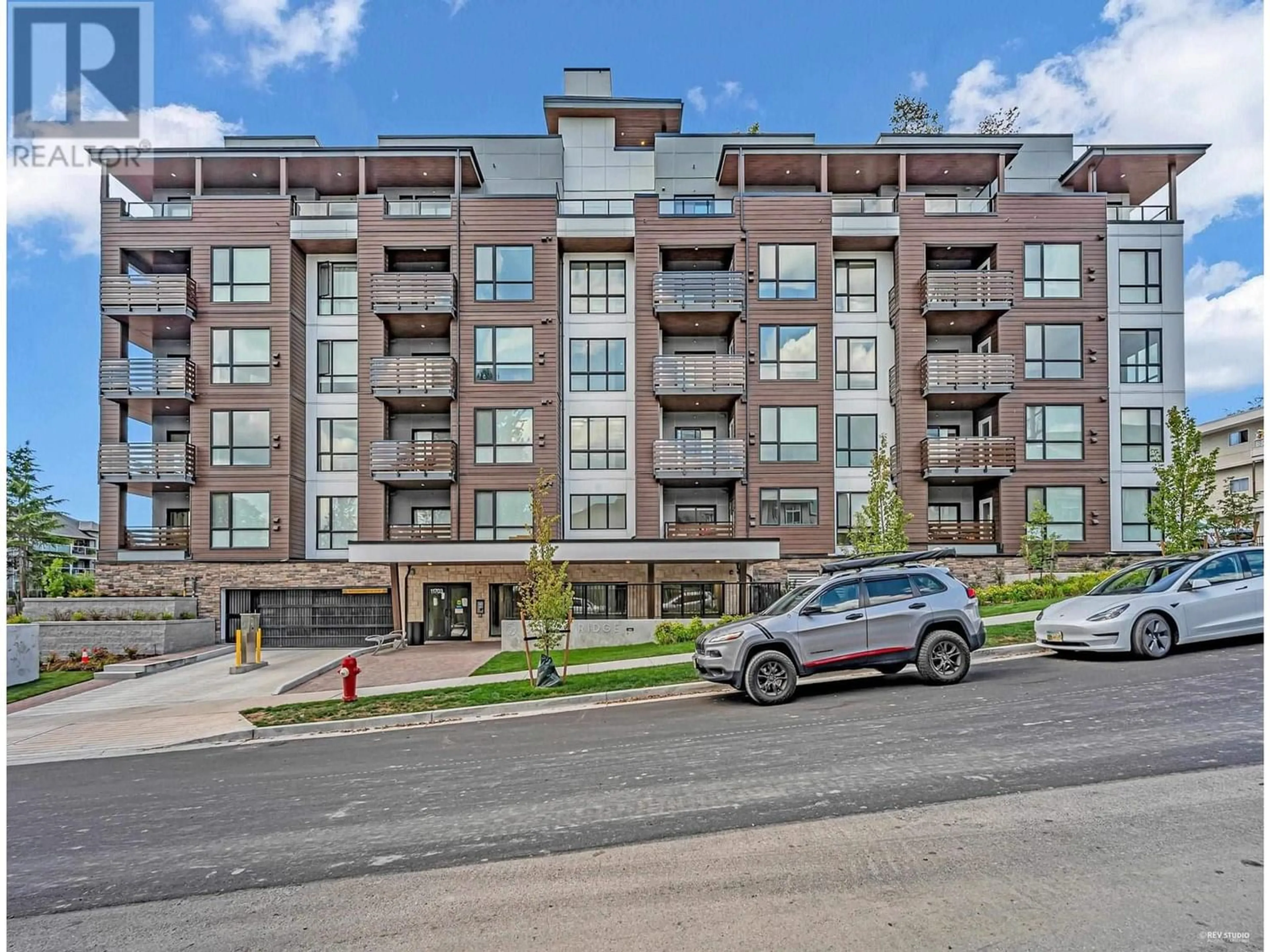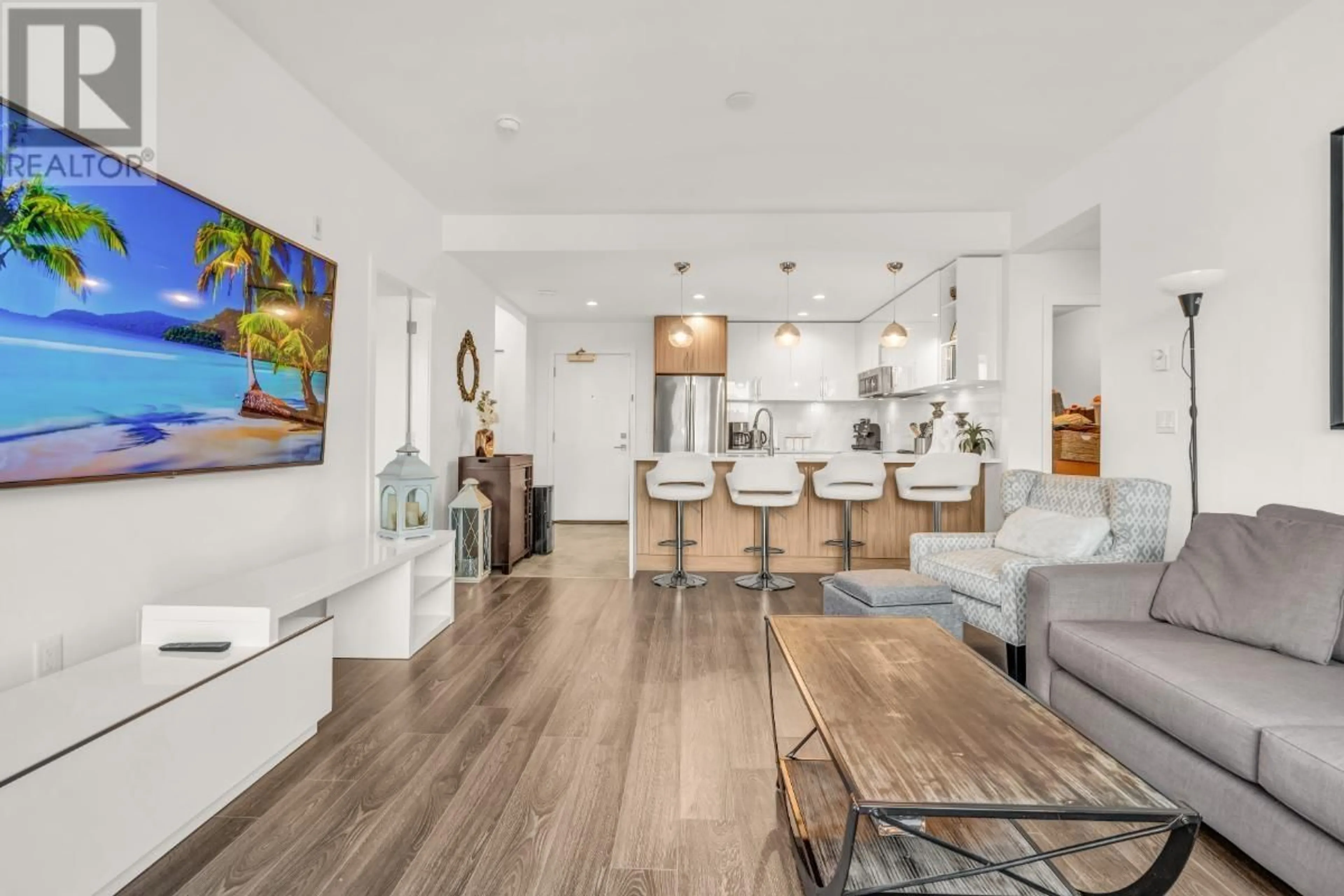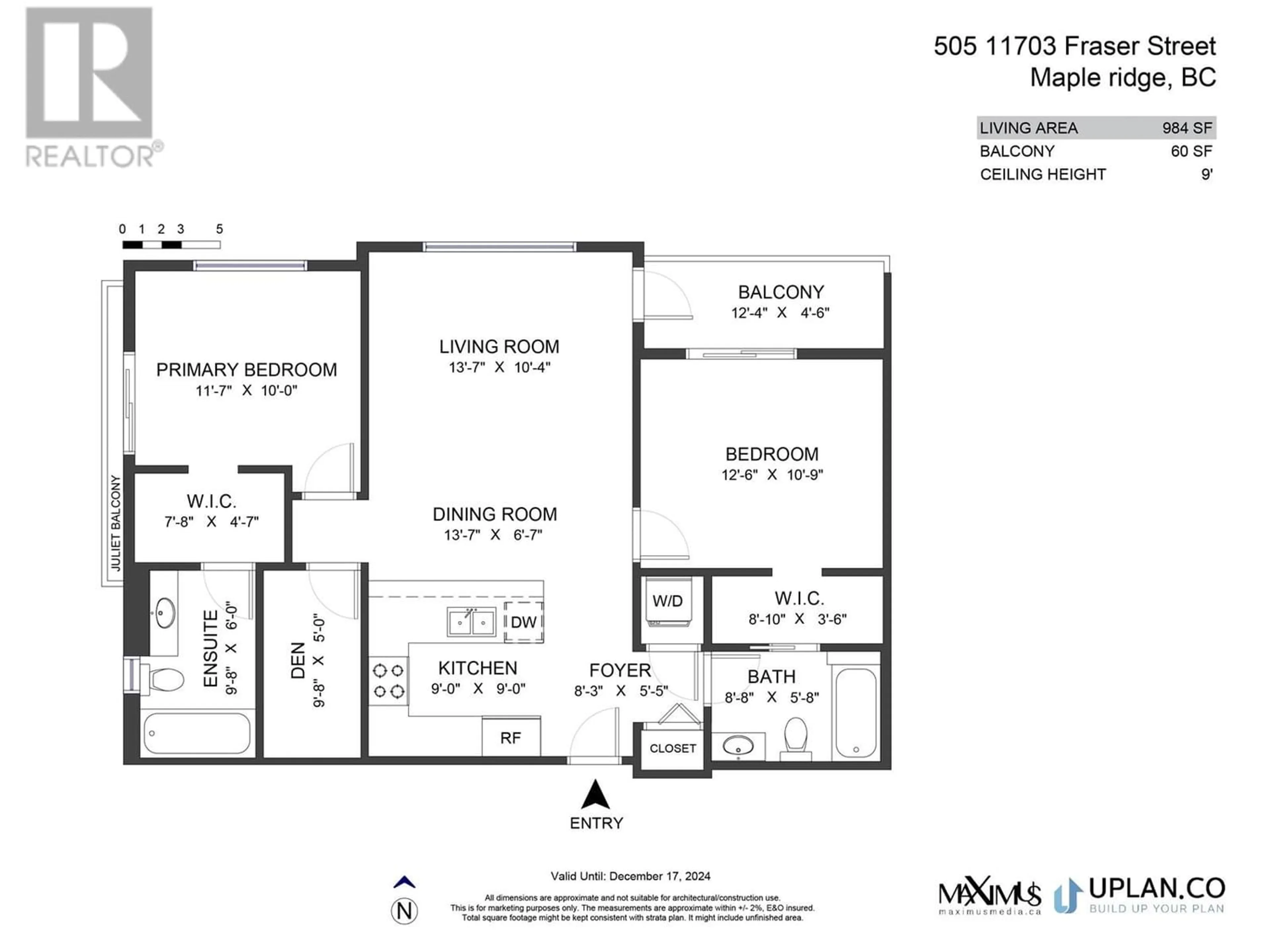505 11703 FRASER STREET, Maple Ridge, British Columbia V2X9A7
Contact us about this property
Highlights
Estimated ValueThis is the price Wahi expects this property to sell for.
The calculation is powered by our Instant Home Value Estimate, which uses current market and property price trends to estimate your home’s value with a 90% accuracy rate.Not available
Price/Sqft$670/sqft
Est. Mortgage$2,834/mo
Maintenance fees$402/mo
Tax Amount ()-
Days On Market223 days
Description
SIERRA RIDGE! This newly completed PENTHOUSE CORNER UNIT has 2 BEDS PLUS a DEN for an added home office space! GST INCLUDED! Open concept living, this lovely home features 9 Ft Ceilings & wide plank laminate floors throughout the living area & bedrooms with tiled entry, kitchen & bathrooms. Beautiful kitchen boasts two-toned flat panel cabinets with wood veneered bottoms + high gloss white uppers. SS Appliances include backless slide in range & French door fridge has bottom freezer & microwave/hood fan combo. Large format porcelain tiled backsplash & gorgeous waterfall veined countertops complete the kitchen & eating bar. Slider access from the primary bdrm + living area to covered balcony w/Golden Ears Mtn views! Additional features include air conditioning, 2 side X side parking, locker! BBQ Gas hookup on the patio as well! BONUS Rooftop patio communal area with BBQ, fire-pit & beautiful Mtn, and river views. 10-Min Walk to WC Express Rapid Bus to COQ Center Skytrain! OPEN HOUSE SAT APRIL 13th 2-4PM (id:39198)
Property Details
Interior
Features
Exterior
Parking
Garage spaces 2
Garage type -
Other parking spaces 0
Total parking spaces 2
Condo Details
Amenities
Laundry - In Suite
Inclusions
Property History
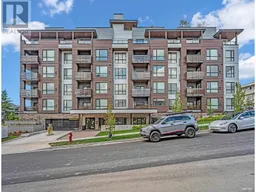 29
29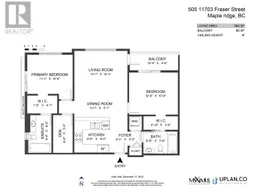 29
29
