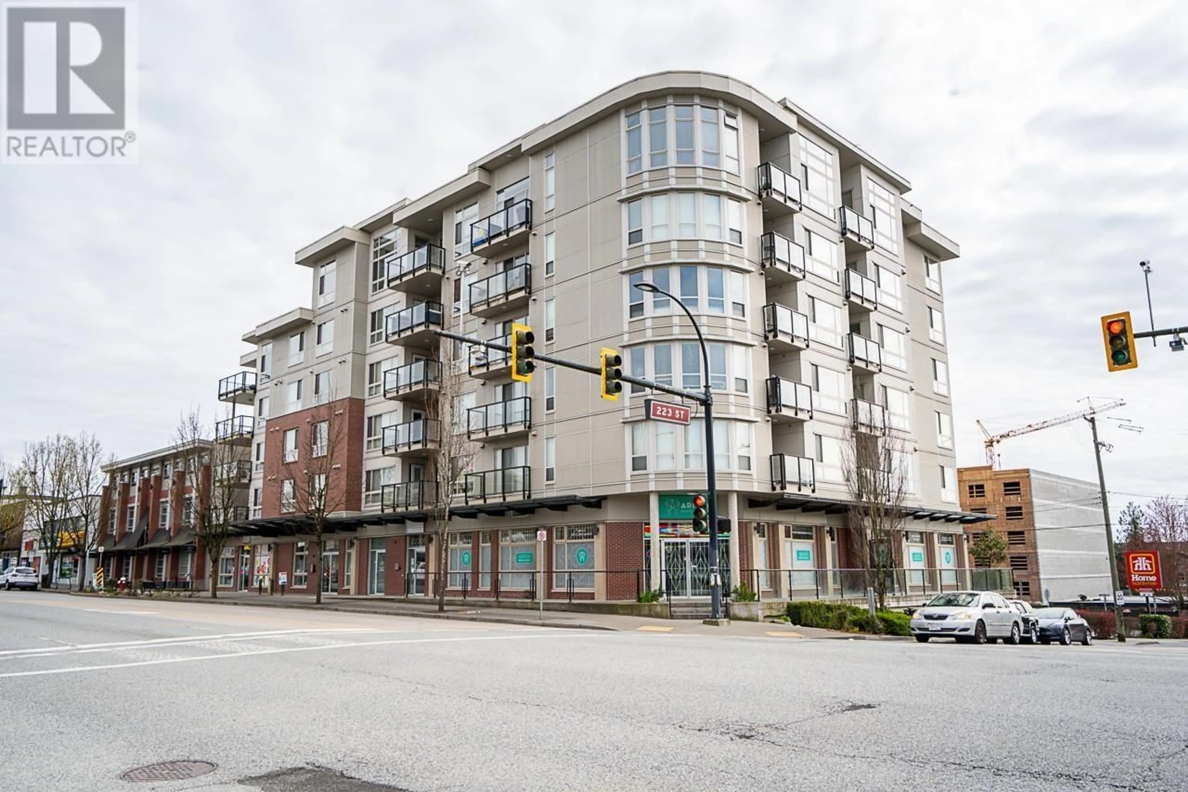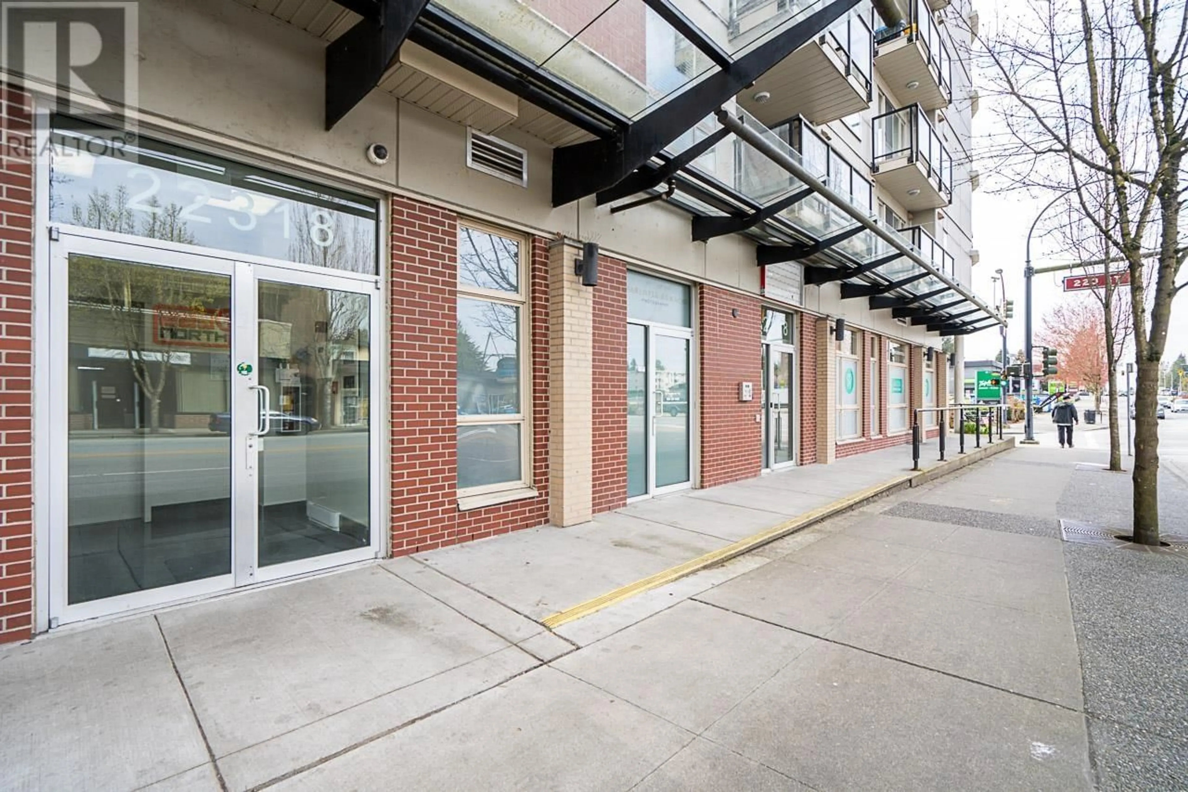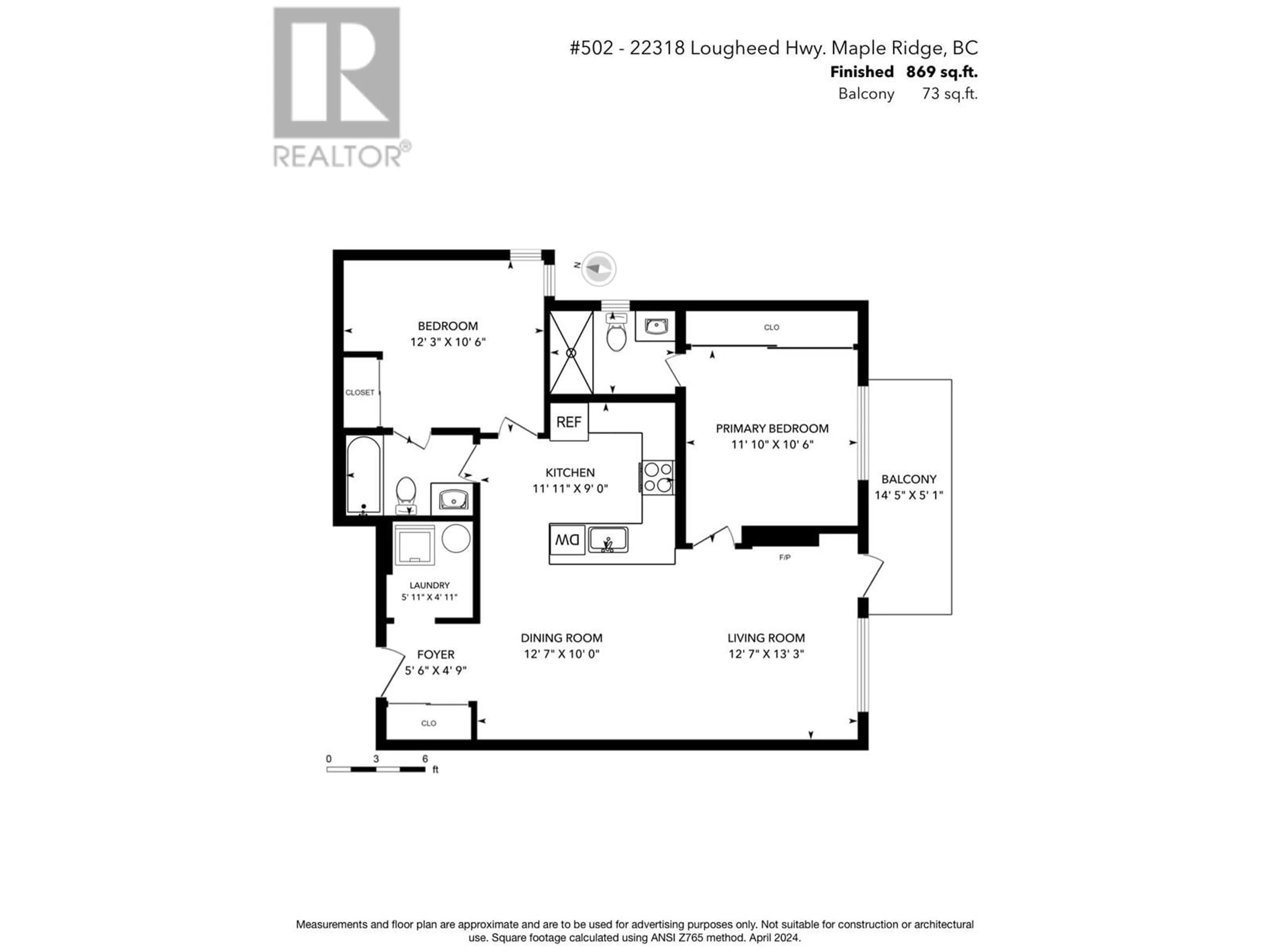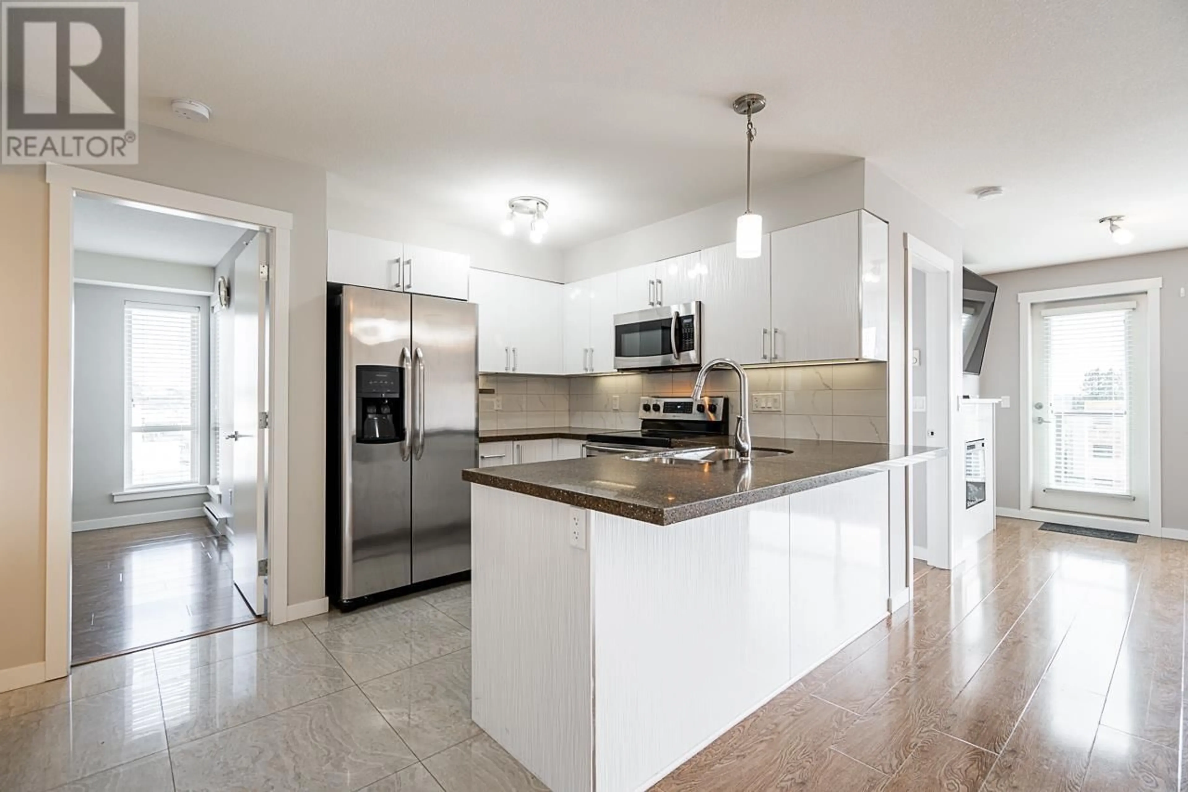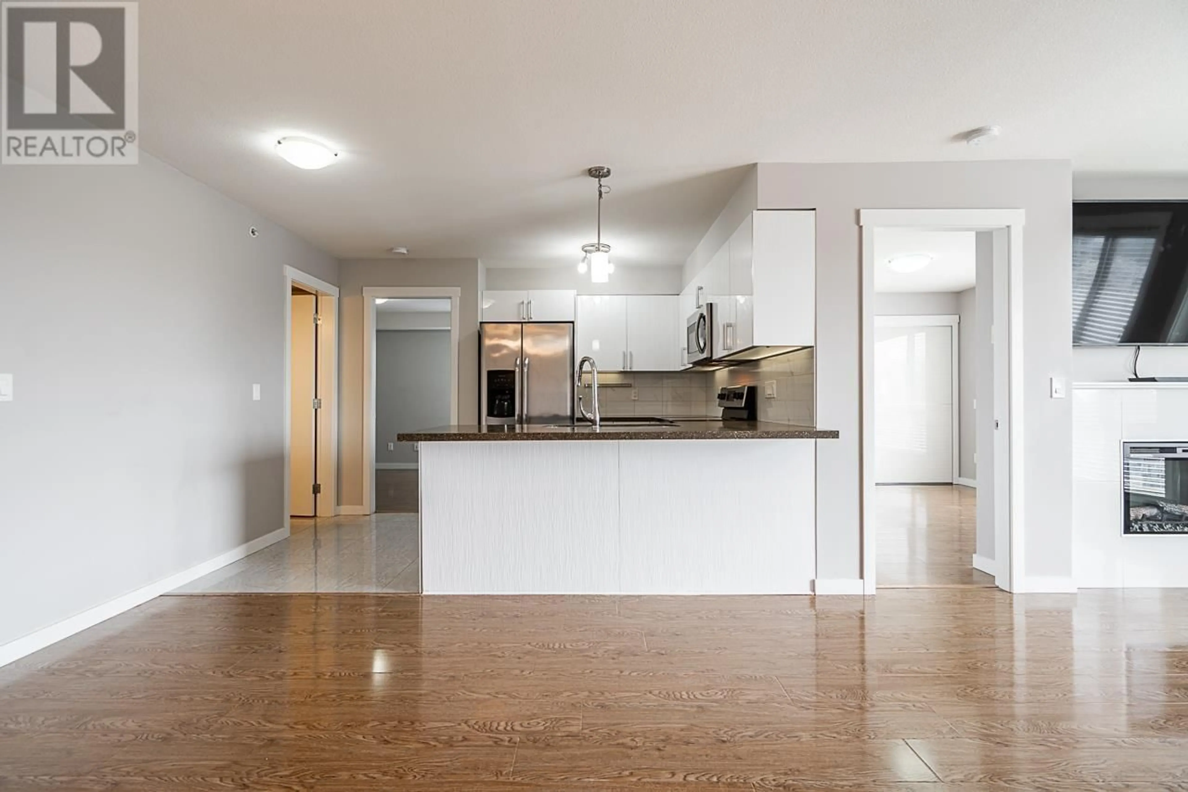502 22318 LOUGHEED HIGHWAY, Maple Ridge, British Columbia V2X2T4
Contact us about this property
Highlights
Estimated ValueThis is the price Wahi expects this property to sell for.
The calculation is powered by our Instant Home Value Estimate, which uses current market and property price trends to estimate your home’s value with a 90% accuracy rate.Not available
Price/Sqft$574/sqft
Est. Mortgage$2,143/mo
Maintenance fees$512/mo
Tax Amount ()-
Days On Market173 days
Description
This beautiful 2 bed 2 bath penthouse corner unit is conveniently located steps away from shopping, restaurants, transit, the recreation center and easy access to the West Coast Express making the walk score excellent. The thoughtful floor plan includes a nice separation between 2 bedrooms both with washroom access as well as an open living area with your kitchen, dinning room and living room flowing perfectly into each other. Your kitchen boasts soft close drawers, Quartz countertops and stainless appliances. This unit is south facing which provides a nice all day gentle light and nice views of the Fraser River and Mt Baker from you balcony. Only 2 owners who kept this home in immaculate shape. Great investment property or a place you can call home! (id:39198)
Property Details
Interior
Features
Exterior
Parking
Garage spaces 1
Garage type -
Other parking spaces 0
Total parking spaces 1
Condo Details
Amenities
Laundry - In Suite
Inclusions

