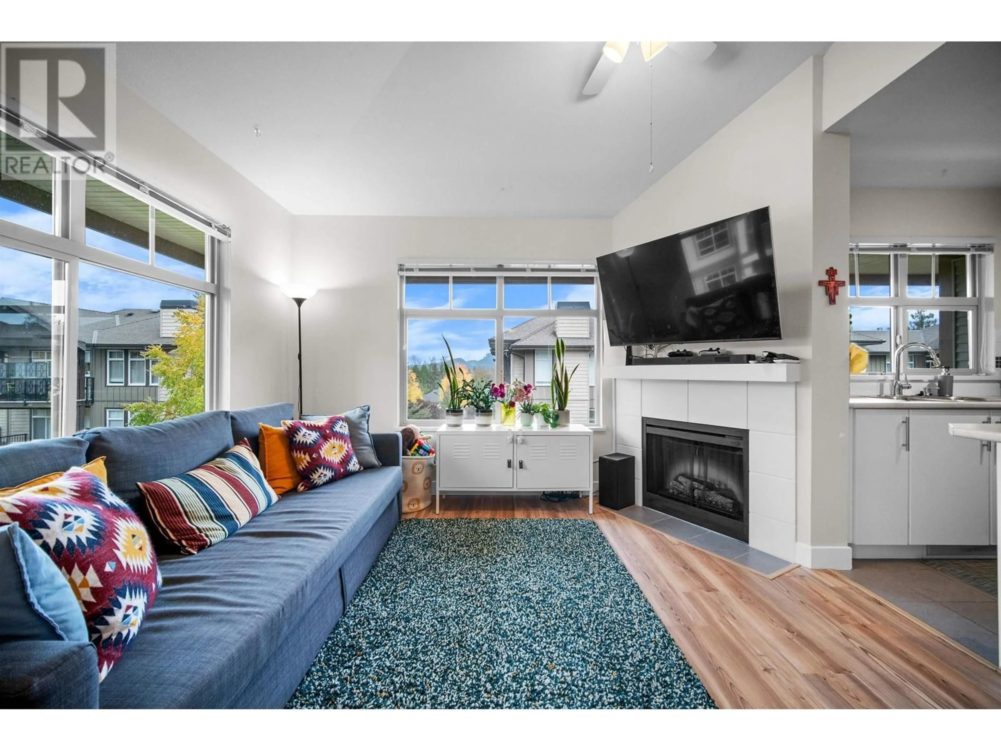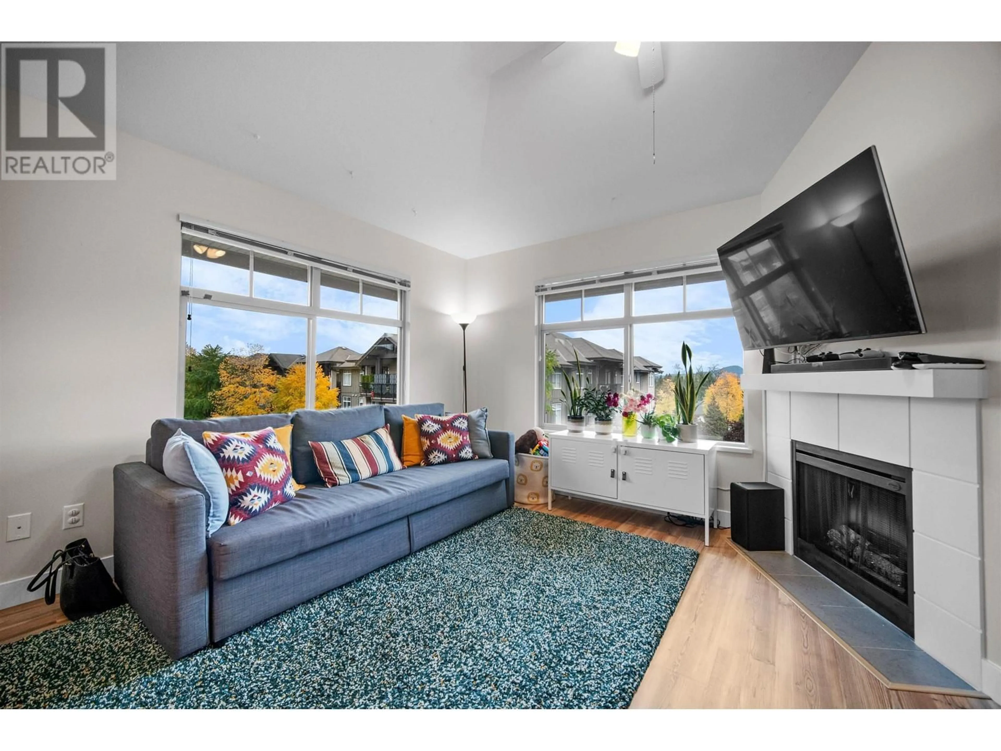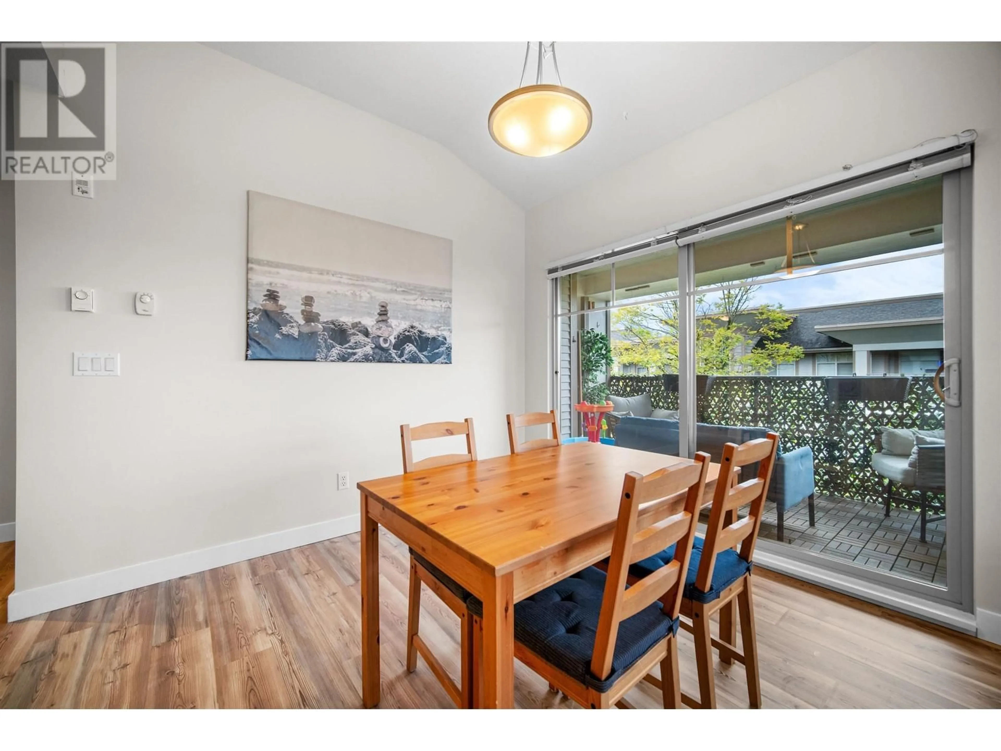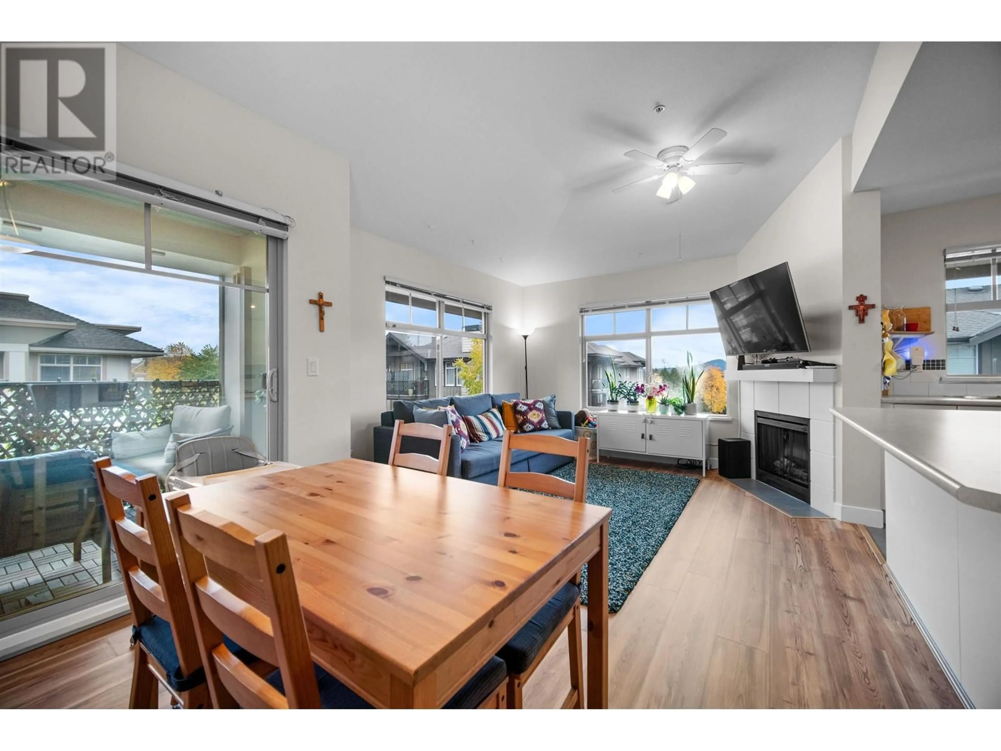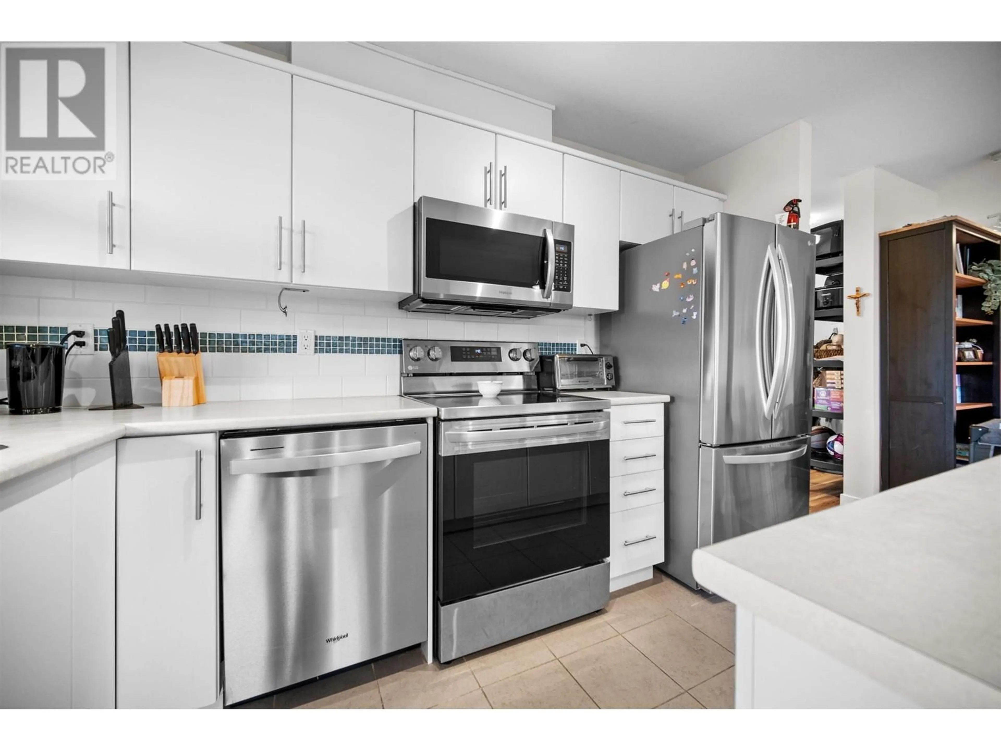405 12248 224 STREET, Maple Ridge, British Columbia V2X8W6
Contact us about this property
Highlights
Estimated ValueThis is the price Wahi expects this property to sell for.
The calculation is powered by our Instant Home Value Estimate, which uses current market and property price trends to estimate your home’s value with a 90% accuracy rate.Not available
Price/Sqft$590/sqft
Est. Mortgage$2,358/mo
Maintenance fees$361/mo
Tax Amount ()-
Days On Market1 day
Description
Rare penthouse oasis in downtown Maple Ridge. Nestled in the vibrant core, this quiet corner home offers unmatched serenity with stunning views of the Golden Ears Mountains. Step into a bright, open layout featuring 2 spacious bedrooms, 2 bathrooms, and a flexible bonus space. This stylish unit has been recently upgraded with fresh laminate flooring (2023), top-tier appliances (2024), including a sleek kitchen faucet and fresh paint for a clean, inviting feel.Situated in the proactive Urbano building, enjoy the convenience of two parking spaces and an storage locker, on your own floor! Ideally located within walking distance to schools, shopping, west coast express, recreation centre and more. Undoubtedly one of the best unit in the complex. Don´t miss out on this fantastic opportunity! (id:39198)
Upcoming Open Houses
Property Details
Interior
Features
Exterior
Parking
Garage spaces 2
Garage type -
Other parking spaces 0
Total parking spaces 2
Condo Details
Amenities
Laundry - In Suite
Inclusions
Property History
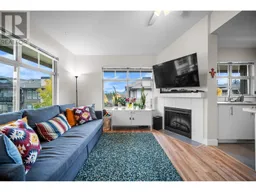 16
16
