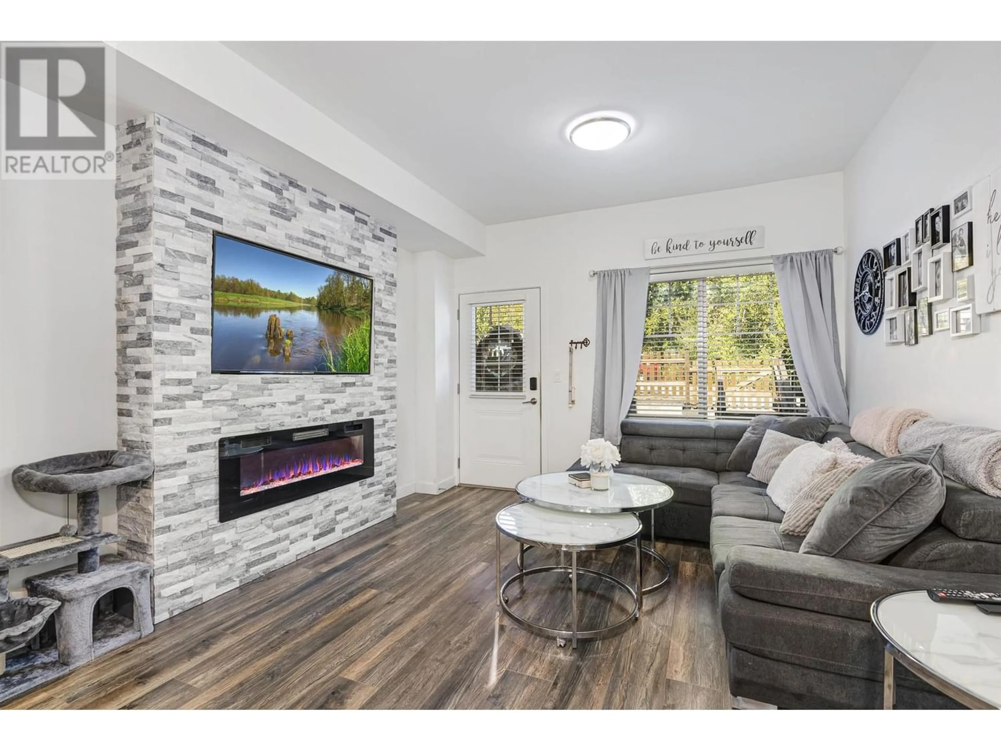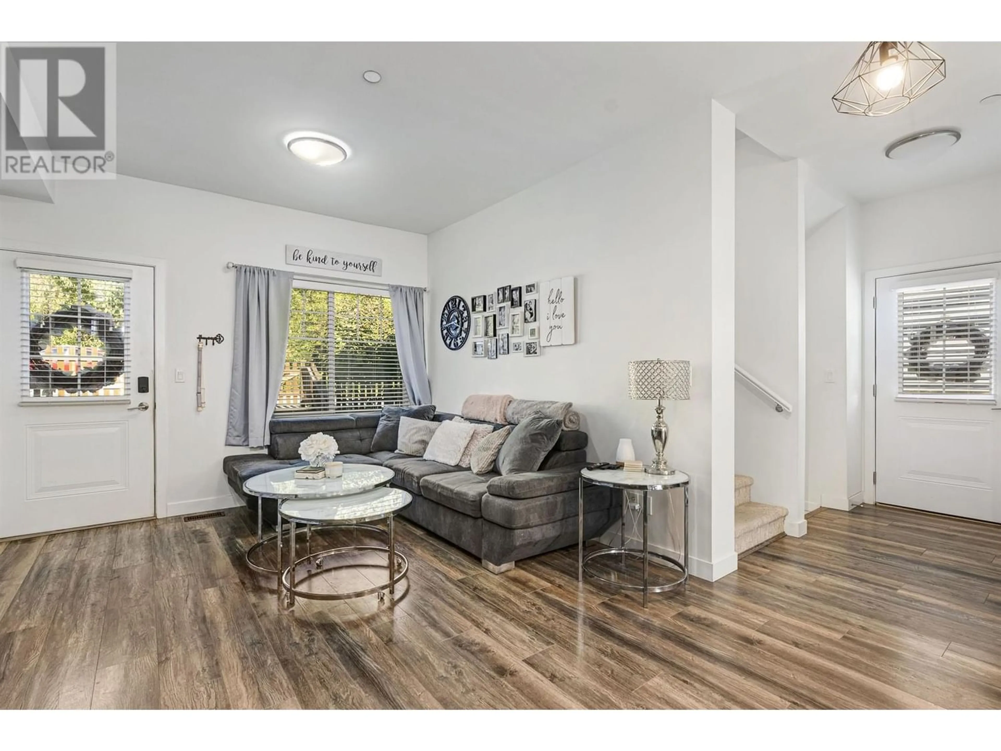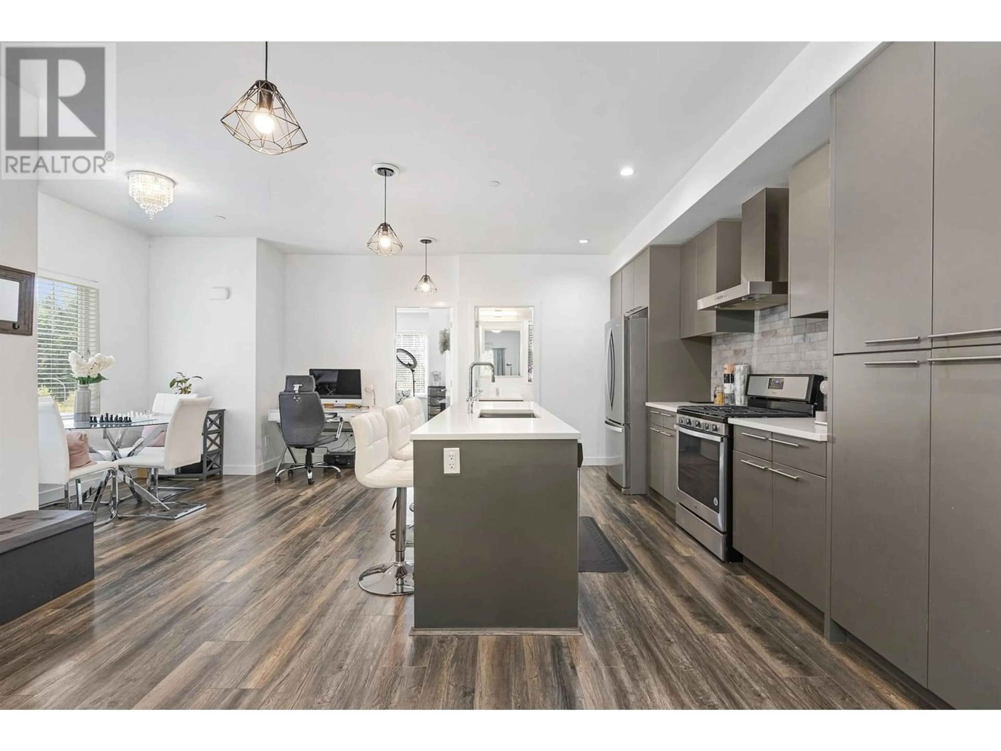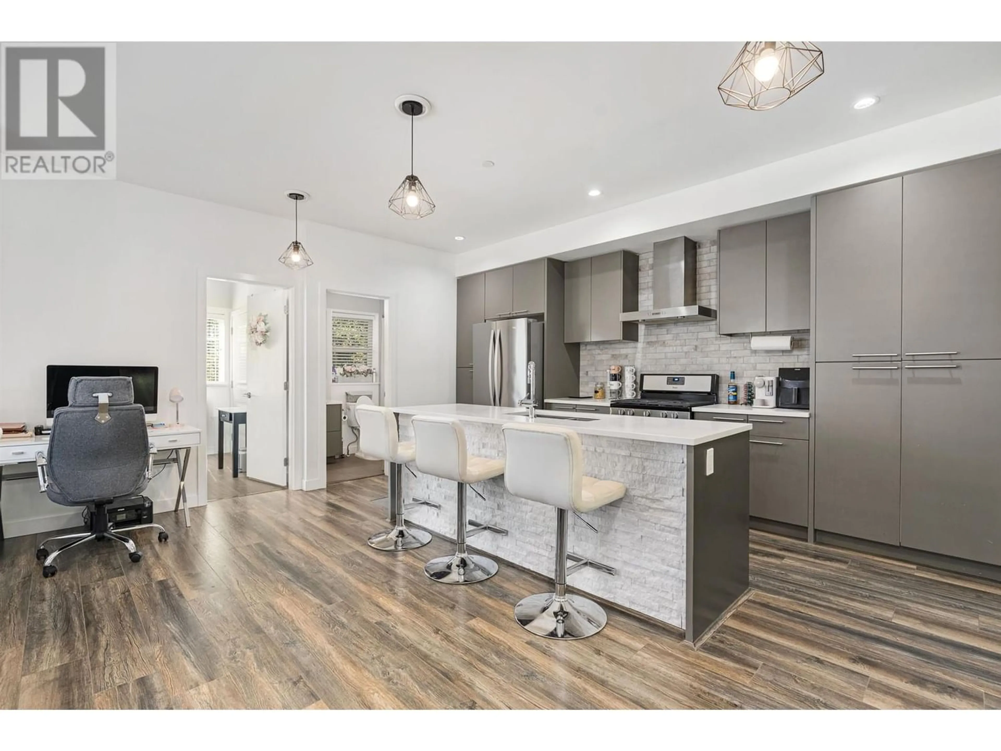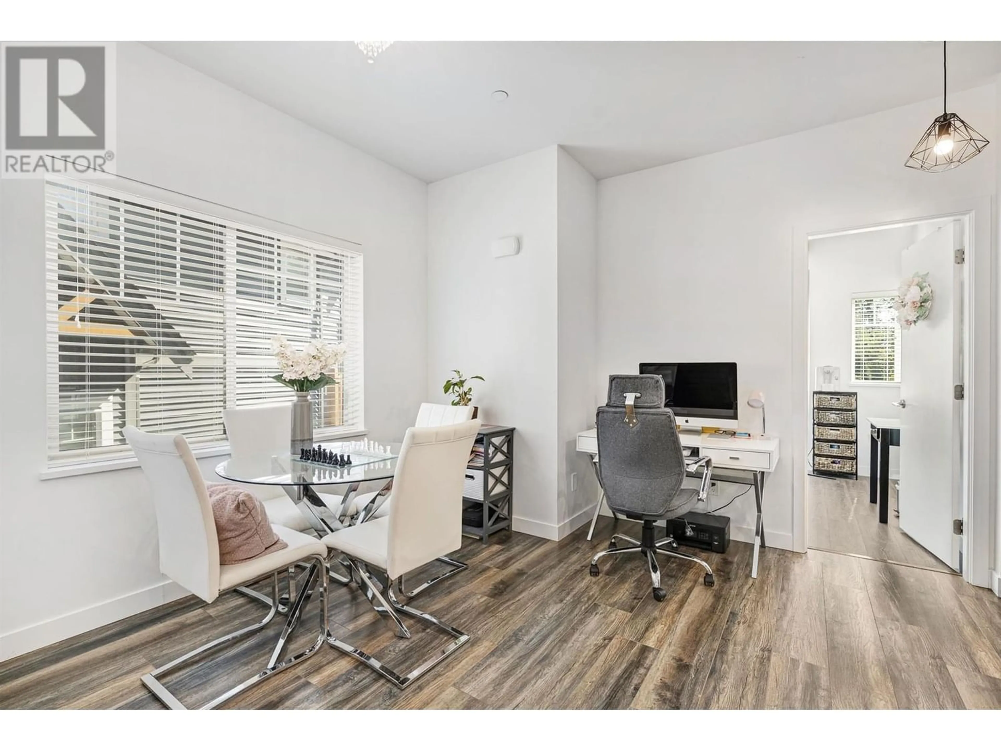4 22810 113 AVENUE, Maple Ridge, British Columbia V2X3N2
Contact us about this property
Highlights
Estimated ValueThis is the price Wahi expects this property to sell for.
The calculation is powered by our Instant Home Value Estimate, which uses current market and property price trends to estimate your home’s value with a 90% accuracy rate.Not available
Price/Sqft$515/sqft
Est. Mortgage$3,857/mo
Maintenance fees$412/mo
Tax Amount ()-
Days On Market243 days
Description
RARE FIND! BEAUTIFUL 4 Bed + DEN End Unit Townhome with large Bedroom + Full Bath on Main in Desirable Ruxton Village. Pride of Ownership shows throughout! Open Concept and plentiful windows keep the living space bright and airy. Kitchen is a chef´s dream ft stainless steel appliances, 5 burner gas stove, quartz countertops and large breakfast bar island. Enjoy morning coffees on 1 of the 2 sundecks and sit in the luxury of AC on hot Summer days. Easy to maintain with European style laminate flooring. Use separate media room as additional 5th bedroom. Fenced yard is perfect for pets and entertaining. Parking for 4 + extra street parking. Centrally located close to Thomas Haney High, Telosky Sports Field, West Coast Express, Shopping, Rec Centres, Trails, and more! (id:39198)
Property Details
Interior
Features
Exterior
Parking
Garage spaces 4
Garage type Garage
Other parking spaces 0
Total parking spaces 4
Condo Details
Amenities
Laundry - In Suite
Inclusions

