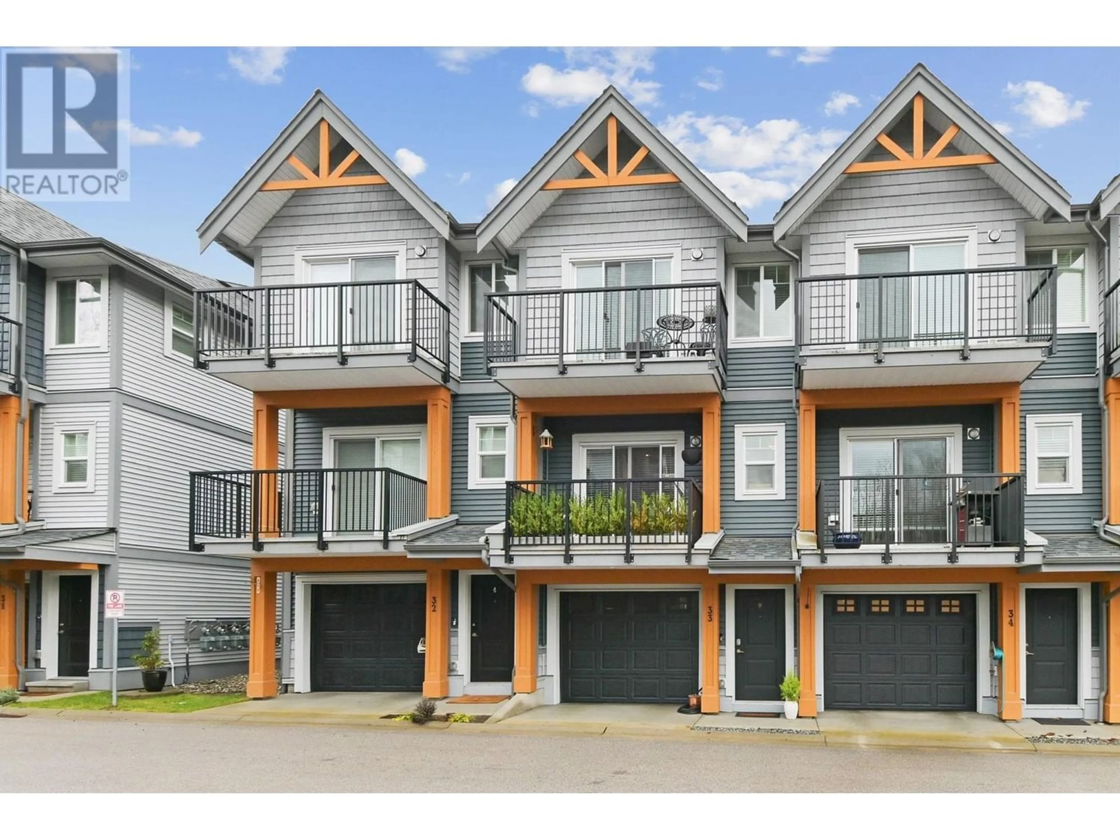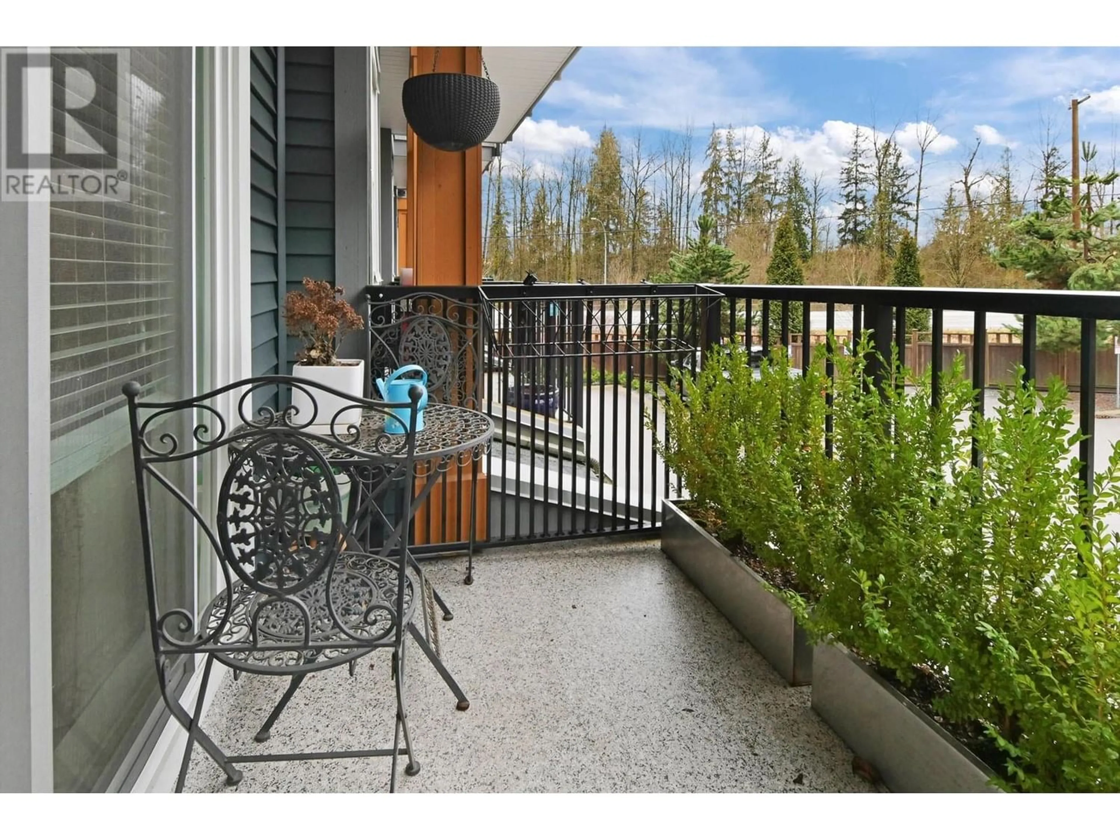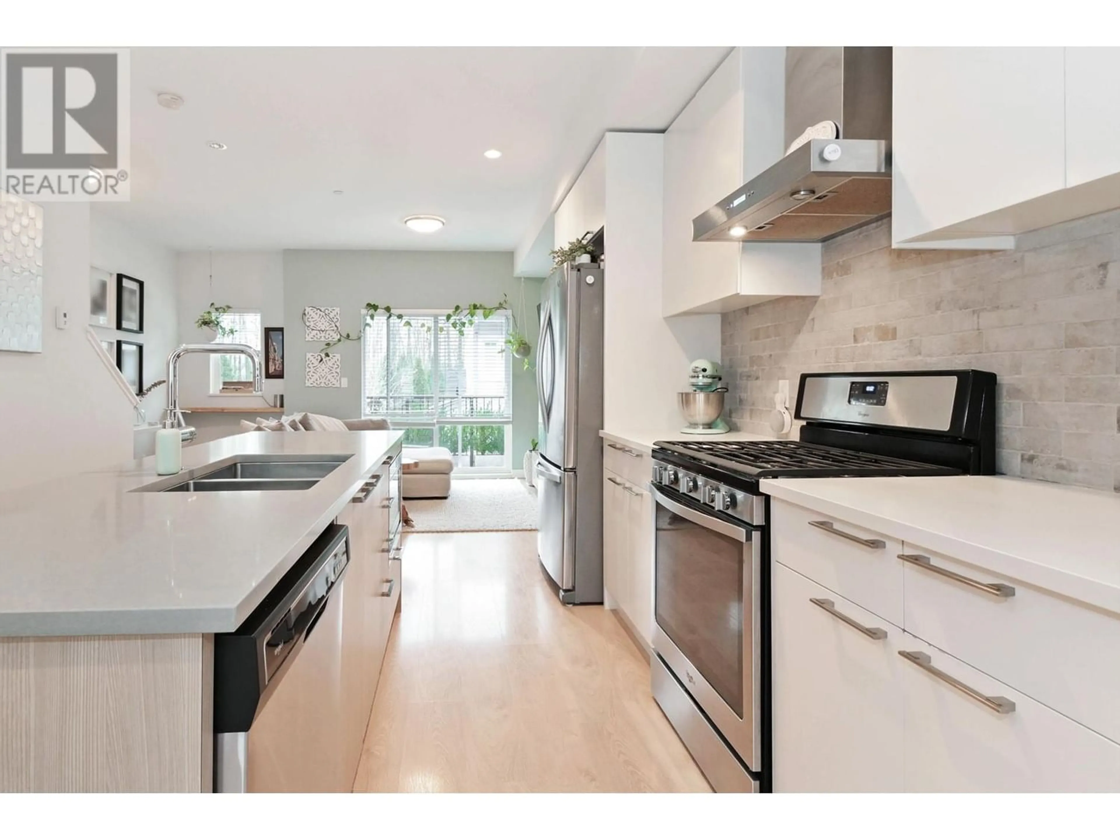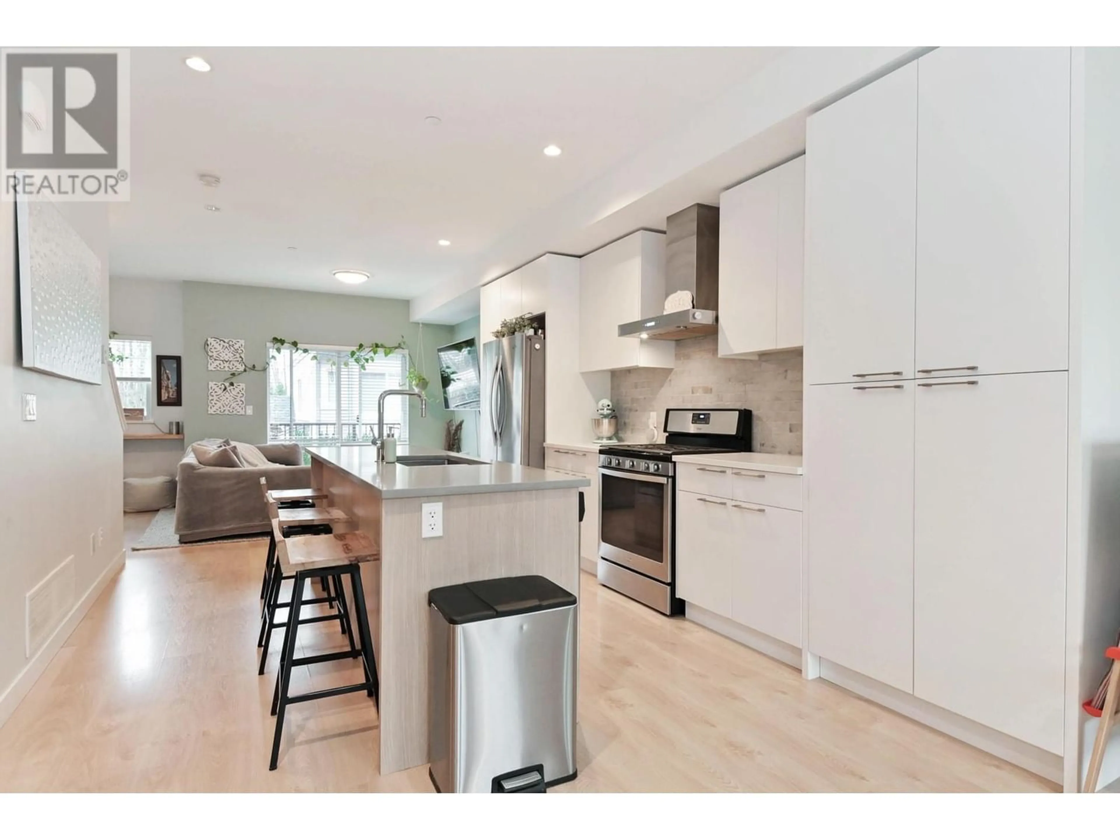33 22810 113 AVENUE, Maple Ridge, British Columbia V2X3N2
Contact us about this property
Highlights
Estimated ValueThis is the price Wahi expects this property to sell for.
The calculation is powered by our Instant Home Value Estimate, which uses current market and property price trends to estimate your home’s value with a 90% accuracy rate.Not available
Price/Sqft$603/sqft
Est. Mortgage$3,414/mo
Maintenance fees$336/mo
Tax Amount ()-
Days On Market262 days
Description
Welcome home to Ruxton Village! Living is easy in this fully AIR-CONDITIONED modern 3-bdrm, 3-bath townhome. Enjoy sunny days to come in this home that is flooded with natural light throughout the day - save that electricity! Such a joy to spend time with family & friends on this spacious main floor with 9´ ceilings, open design and powder room for convenience. Kitchen features quartz counters, stainless appliances, central island with eating bar & loads of storage & workspace. Downstairs garage/storage with level access to the low-maintenance backyard, with large patio, fully fenced & featuring artificial turf. Excellent sound-proofing throughout, double tandem garage & close to visitor parking. Just 3 mins from WCE Station, shops & services of downtown Maple Ridge, & a short drive to athletic fields, Planet Ice & nature trails. Note natural gas furnace NOT BASEBOARD HEATING. See for yourself, call your REALTOR® today! Quick possession possible. (id:39198)
Property Details
Interior
Features
Exterior
Parking
Garage spaces 2
Garage type -
Other parking spaces 0
Total parking spaces 2
Condo Details
Amenities
Laundry - In Suite
Inclusions




