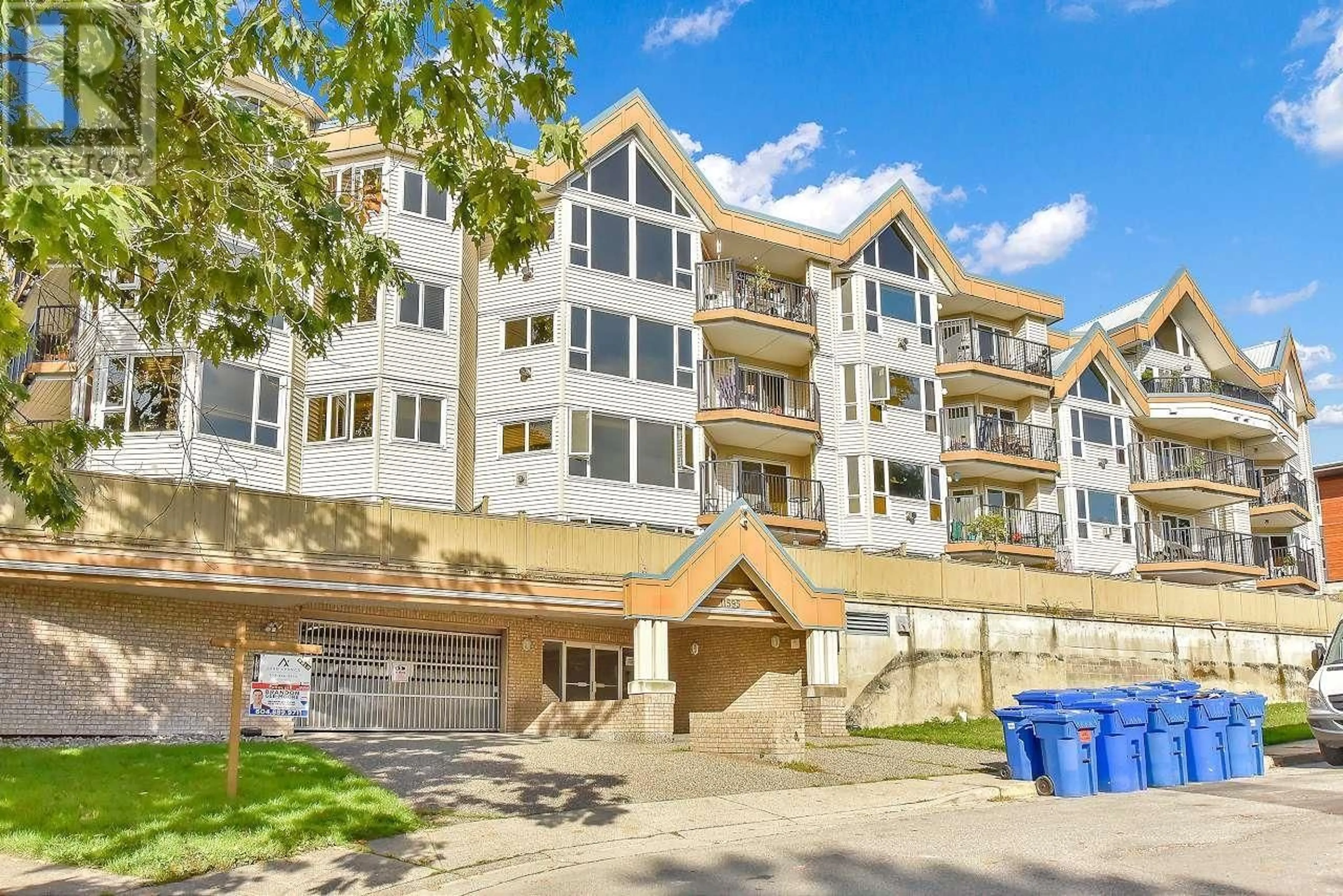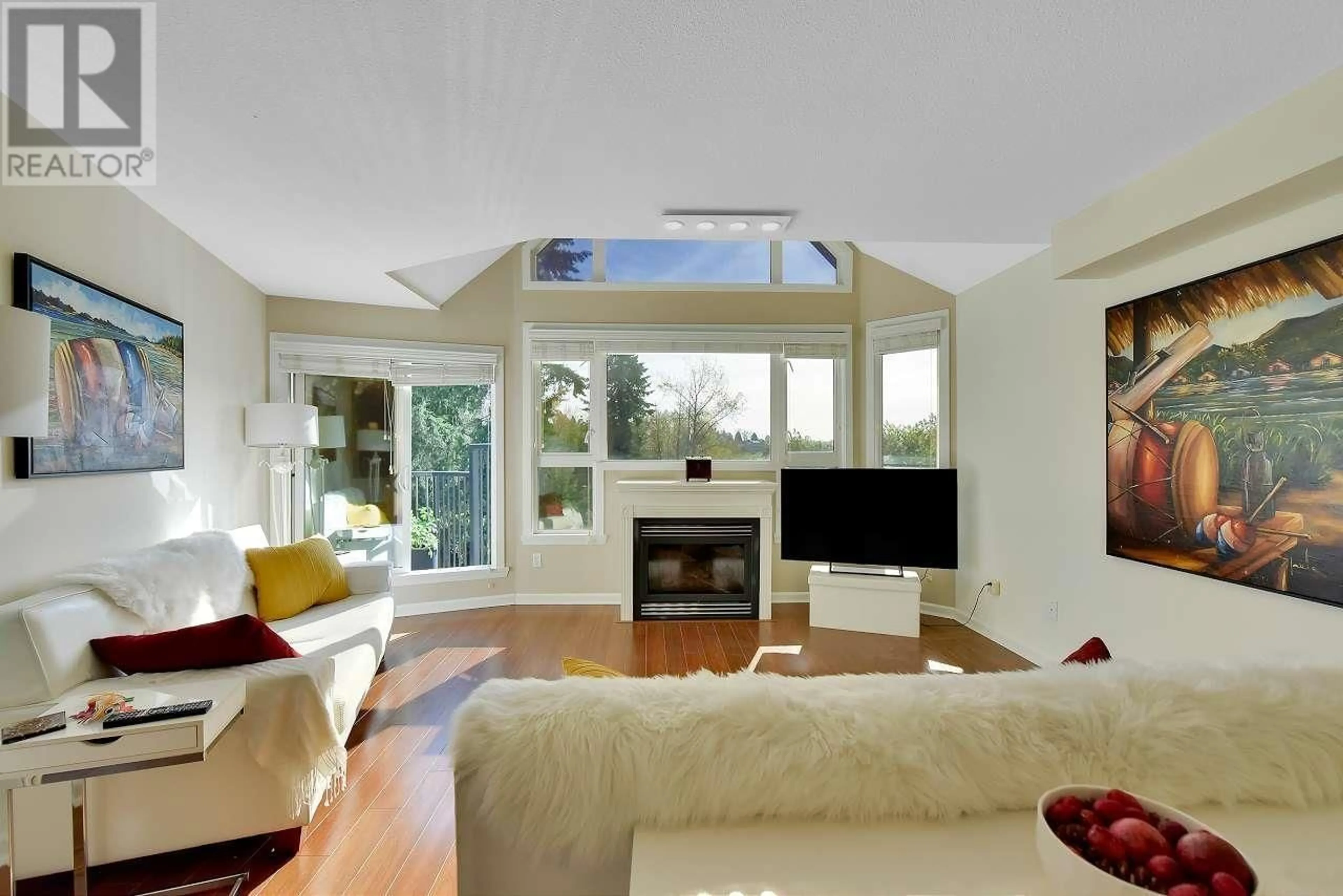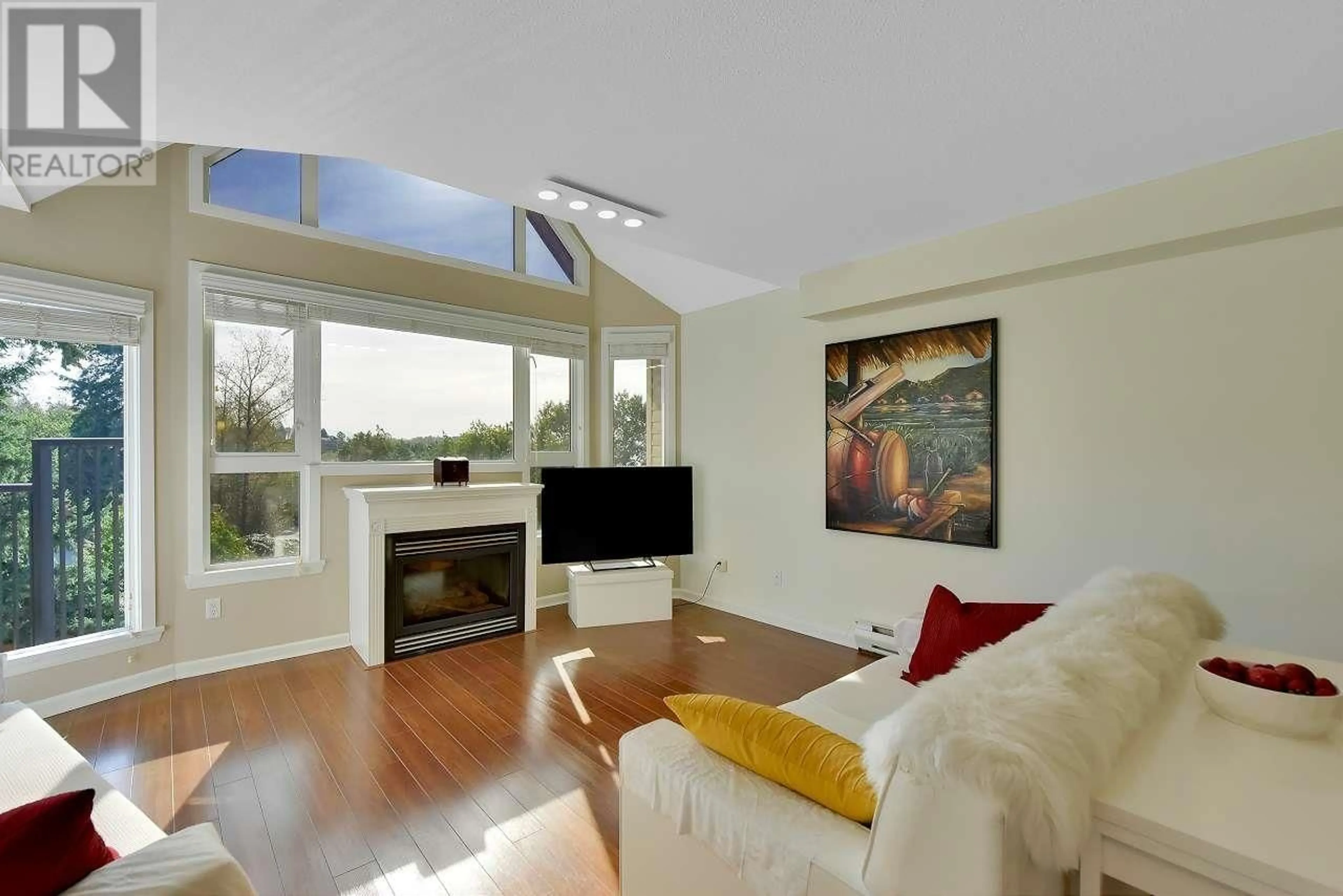314 11595 FRASER STREET, Maple Ridge, British Columbia V2X0X7
Contact us about this property
Highlights
Estimated ValueThis is the price Wahi expects this property to sell for.
The calculation is powered by our Instant Home Value Estimate, which uses current market and property price trends to estimate your home’s value with a 90% accuracy rate.Not available
Price/Sqft$539/sqft
Est. Mortgage$1,911/mo
Maintenance fees$290/mo
Tax Amount ()-
Days On Market10 days
Description
Welcome to this bright and airy unit with a fresh colour palette at Brickwood Place. Great flow, built in shelves with recessed lighting. Large tinted windows with vaulted ceiling allows beautiful light from the east as you look onto Brickwood Park, Mount Baker and Fraser River. Enjoy the park amenities with tennis courts, hoops and space to have a picnic in the great outdoors. Lovely kitchen has stainless steel appliances with open area to living space. Central to shopping, WCE, restaurants, nature hikes and quick access to Abernathy and Haney Bypass. Fully rain screened. Up to 2 pets allowed, dog under 14" from shoulder height. Get into the market with this great opportunity to call HOME!! (id:39198)
Property Details
Exterior
Parking
Garage spaces 1
Garage type -
Other parking spaces 0
Total parking spaces 1
Condo Details
Amenities
Laundry - In Suite
Inclusions
Property History
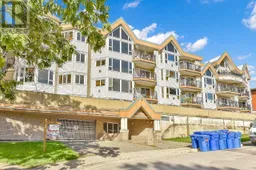 24
24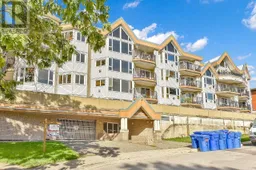 24
24
