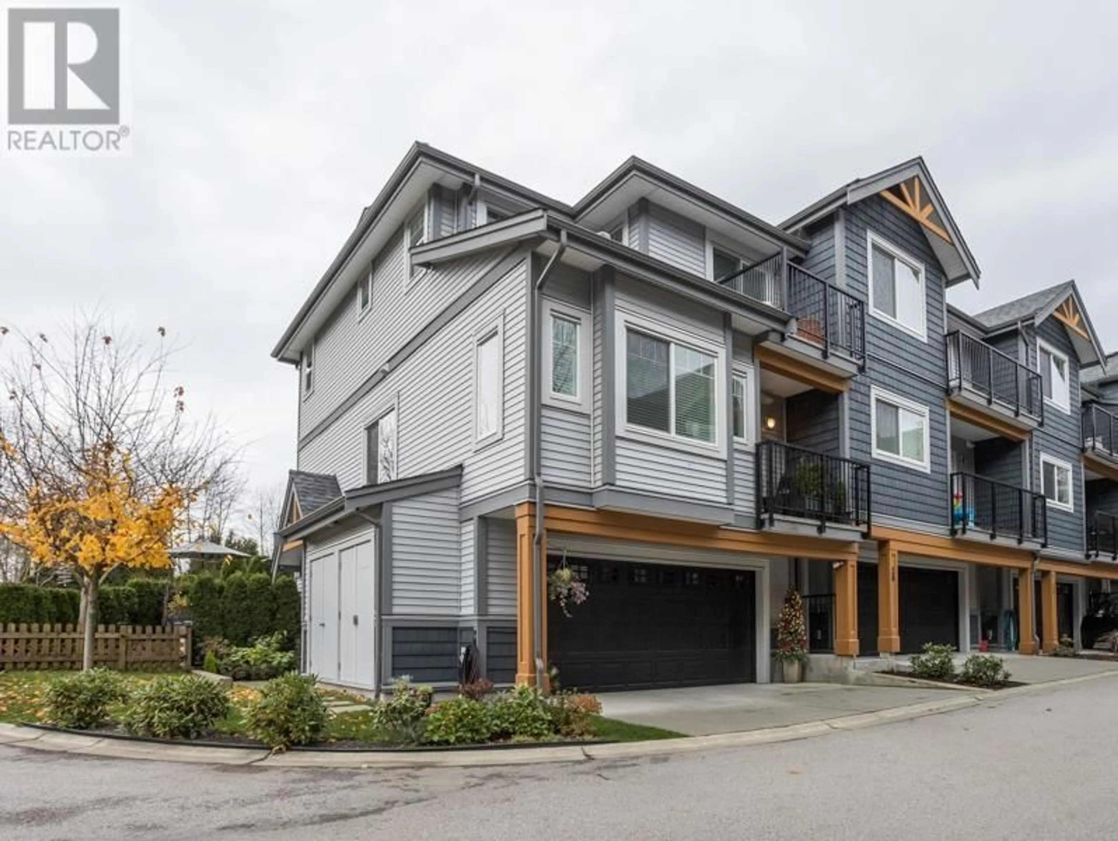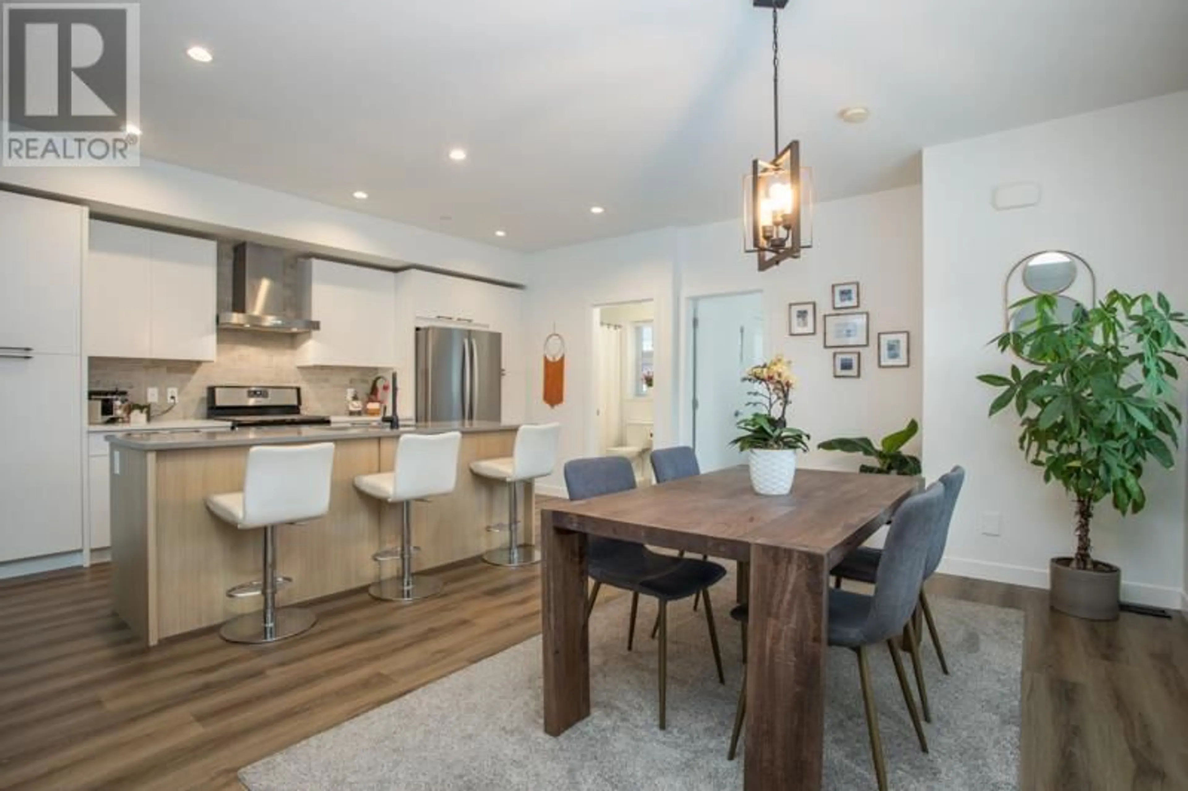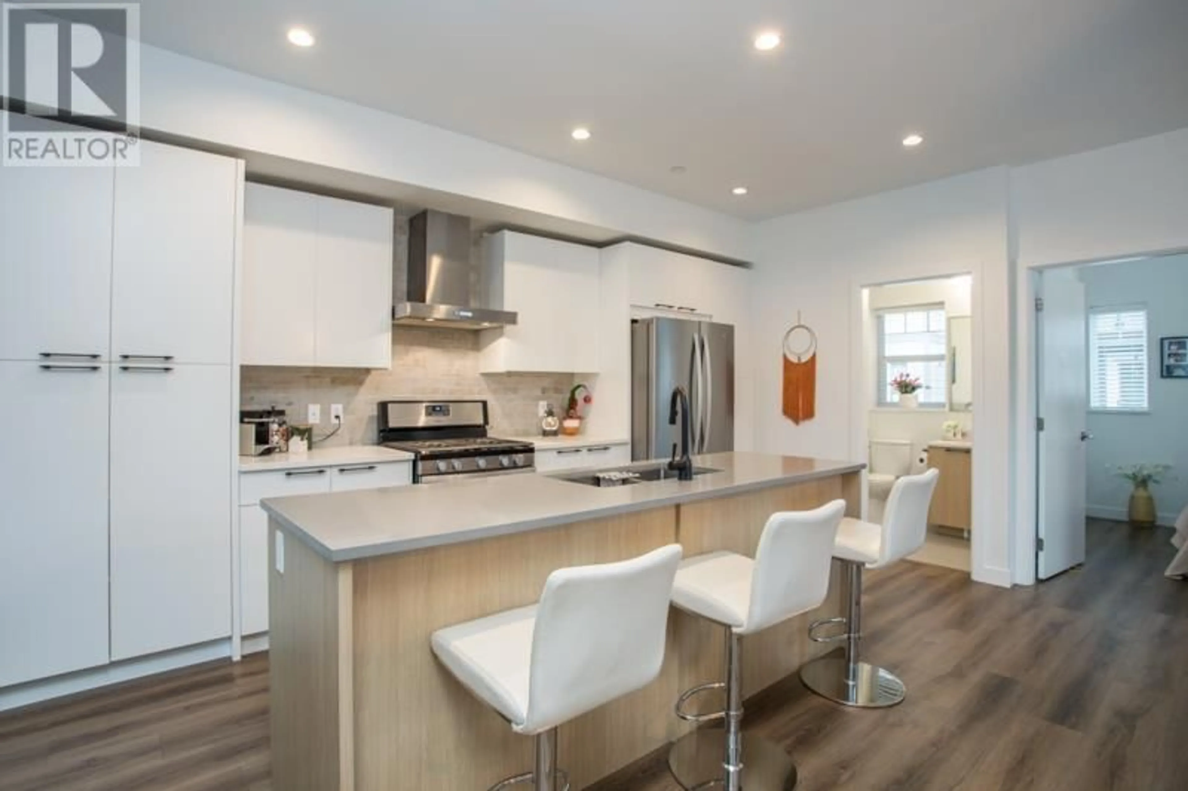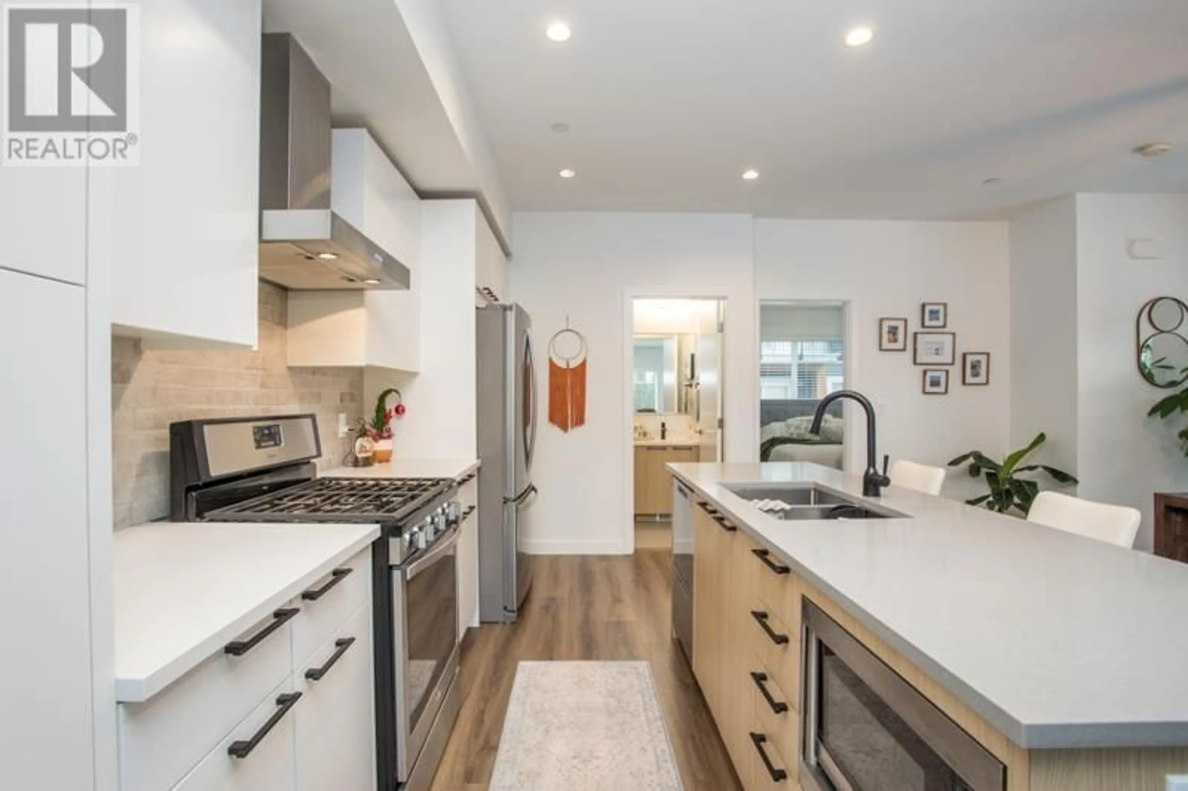30 22810 113 AVENUE, Maple Ridge, British Columbia V2X3N2
Contact us about this property
Highlights
Estimated ValueThis is the price Wahi expects this property to sell for.
The calculation is powered by our Instant Home Value Estimate, which uses current market and property price trends to estimate your home’s value with a 90% accuracy rate.Not available
Price/Sqft$516/sqft
Est. Mortgage$3,865/mo
Maintenance fees$459/mo
Tax Amount ()-
Days On Market27 days
Description
One of the best townhouse plans you will ever see! Step inside this air conditioned end unit as you're greeted by a wide open main floor plan with updated flooring & paint throughout. BONUS 4th bedroom on the main floor is perfect for a teenager, family member, student or roommate. Private balcony off the living room leads to your cozy, treed yard and sitting space. 4pc bathroom on the main. Kitchen space is loaded with white cabinets, quartz countertops, stainless steel appliances, one being a 5 Burner GAS STOVE. Upstairs boasts a spacious primary bedroom with an ensuite + 2 additional bedrooms. Gas hookups for bbq or firepit. Recreation room in the basement makes for a great mancave or additional living space. Dbl garage- room for 2 parking + 1 on the pad. Great storage under the stairs. (id:39198)
Property Details
Interior
Features
Exterior
Parking
Garage spaces 3
Garage type Garage
Other parking spaces 0
Total parking spaces 3
Condo Details
Inclusions




