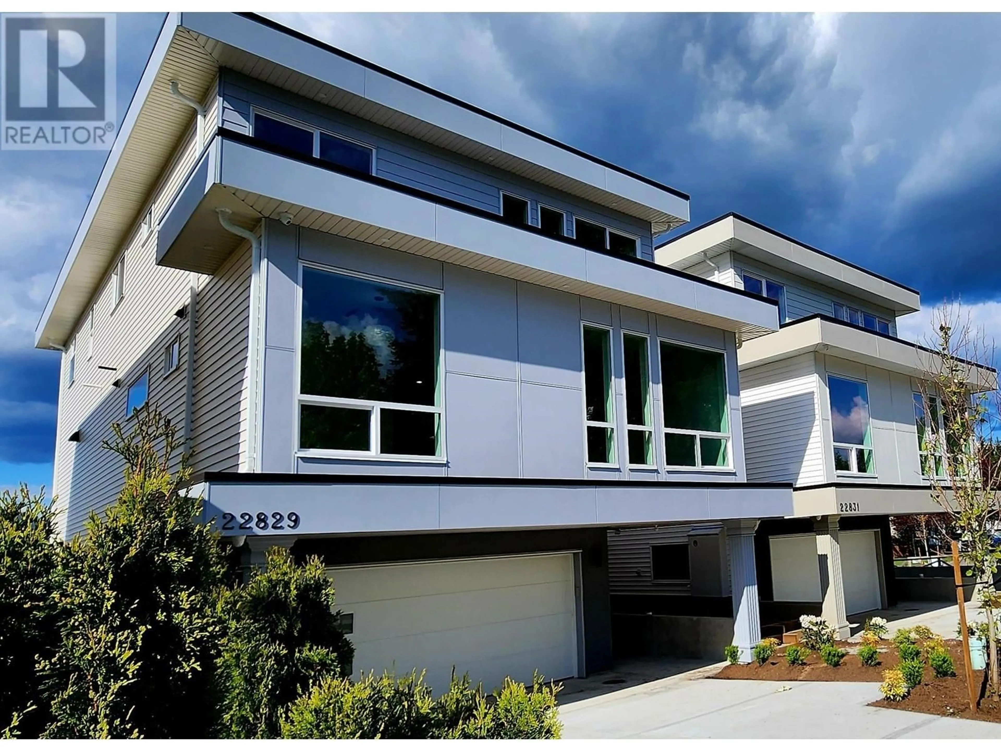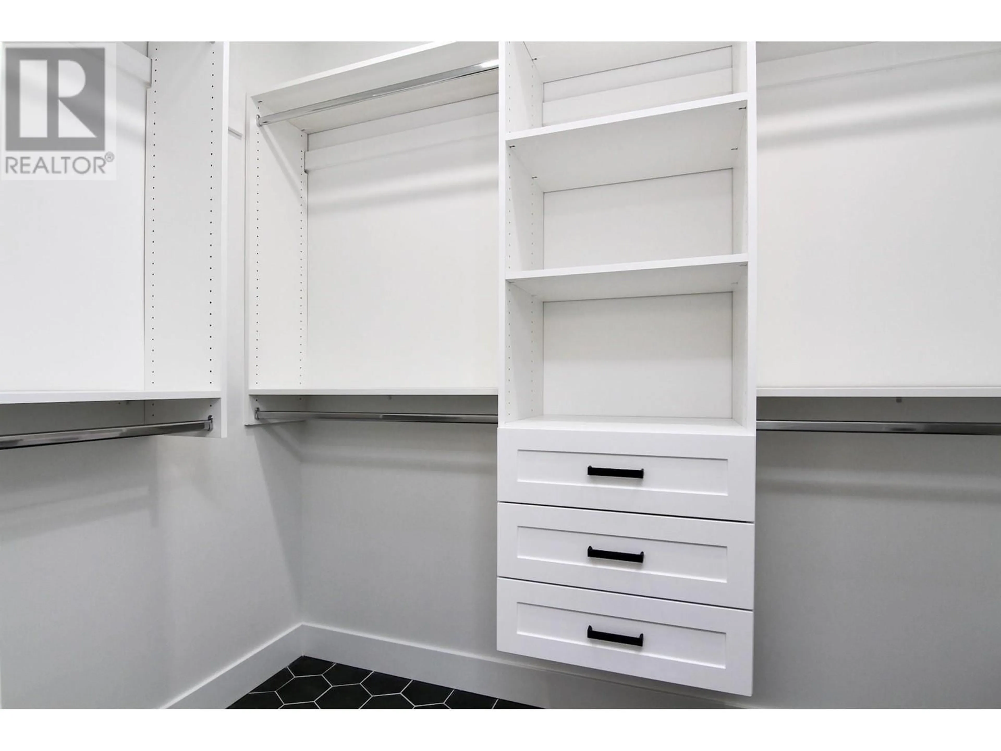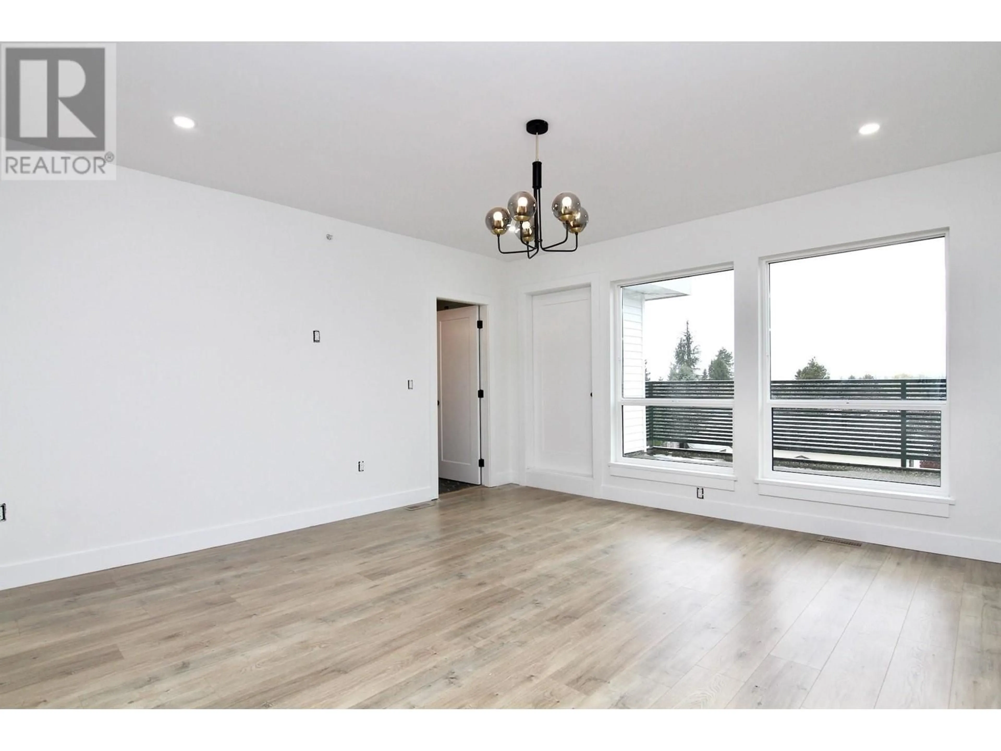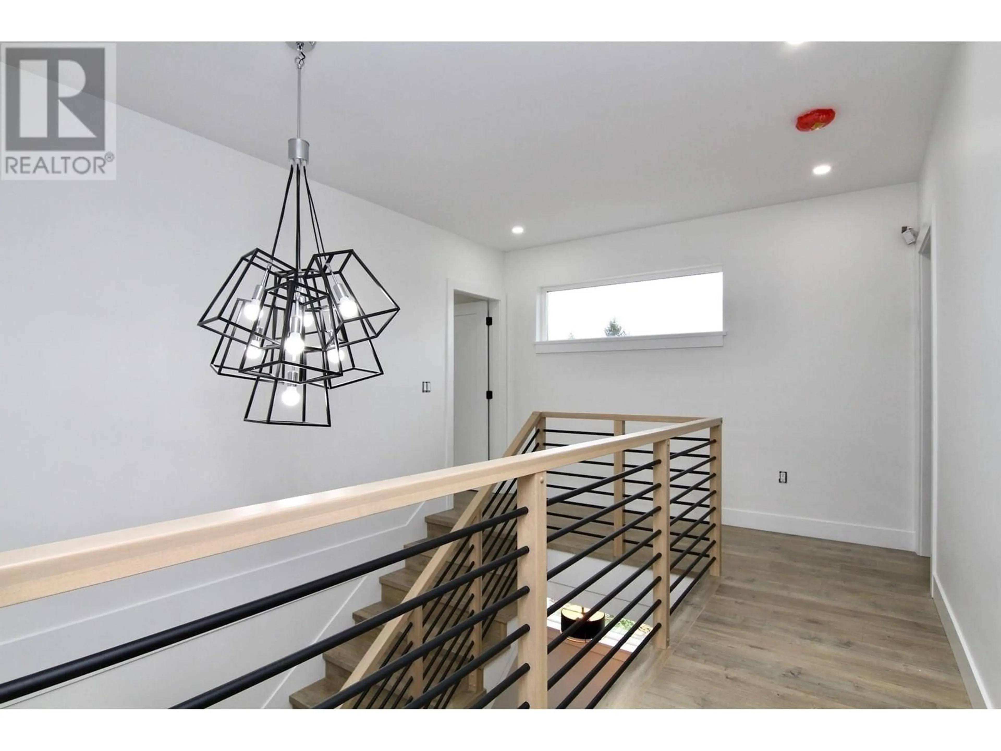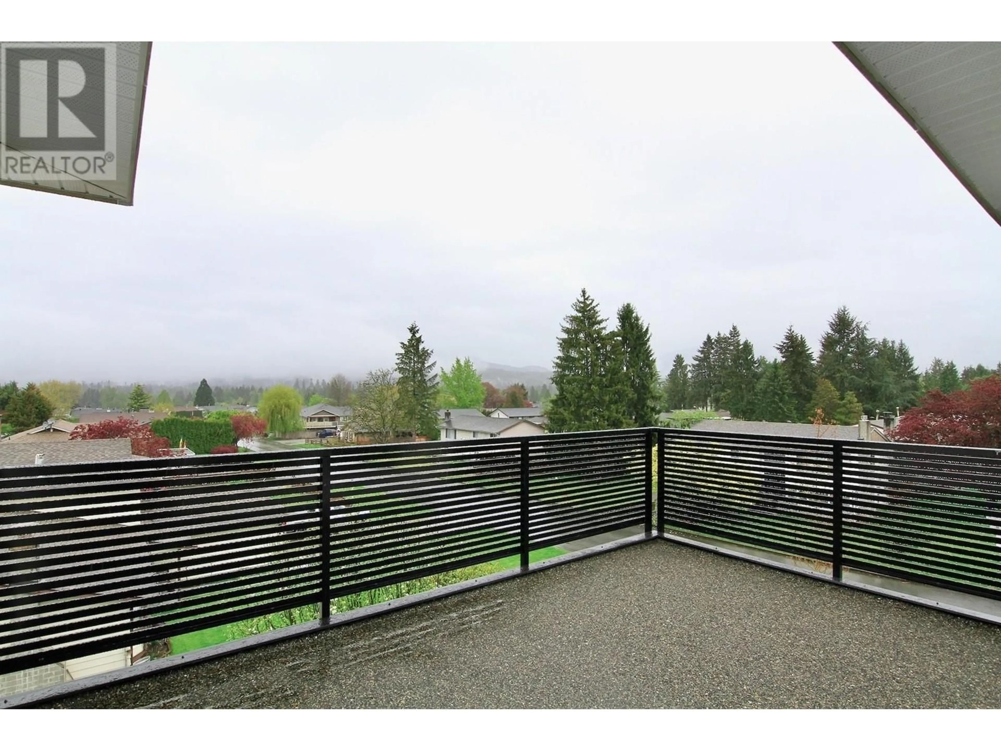22829 122 AVENUE, Maple Ridge, British Columbia V2X3Y1
Contact us about this property
Highlights
Estimated ValueThis is the price Wahi expects this property to sell for.
The calculation is powered by our Instant Home Value Estimate, which uses current market and property price trends to estimate your home’s value with a 90% accuracy rate.Not available
Price/Sqft$425/sqft
Est. Mortgage$6,438/mo
Tax Amount ()-
Days On Market17 days
Description
Brand New 6 bdrm, 5 "full" bath home in desirable central North Maple Ridge Location. Multiple decks, (master bedroom has its deck). Top of the line finishing includes custom stair railings, quality laminate flooring through out, quartz counters in kitchens & baths. 4 bdrms up, Primary w/5pe ensuite & walk-in closet, 3 additional generously sized bdrms, 1 w/3pc ensuite + shared main bath. Main floor w/large kitchen, custom cabinets, high quality appliances plus a butlers pantry with sink, family sized island is open to family rm. Formal dining rm & living rm + additional bdrm & 3pc bath for office use or multi-gen family . Bsmt 2 bdrm self contained with separate entrance! Great bonus space or extended family? Double Garage. A/C incl. Full 2-5-10 Year New Home Warranty. (id:39198)
Property Details
Interior
Features
Exterior
Parking
Garage spaces 4
Garage type Garage
Other parking spaces 0
Total parking spaces 4

