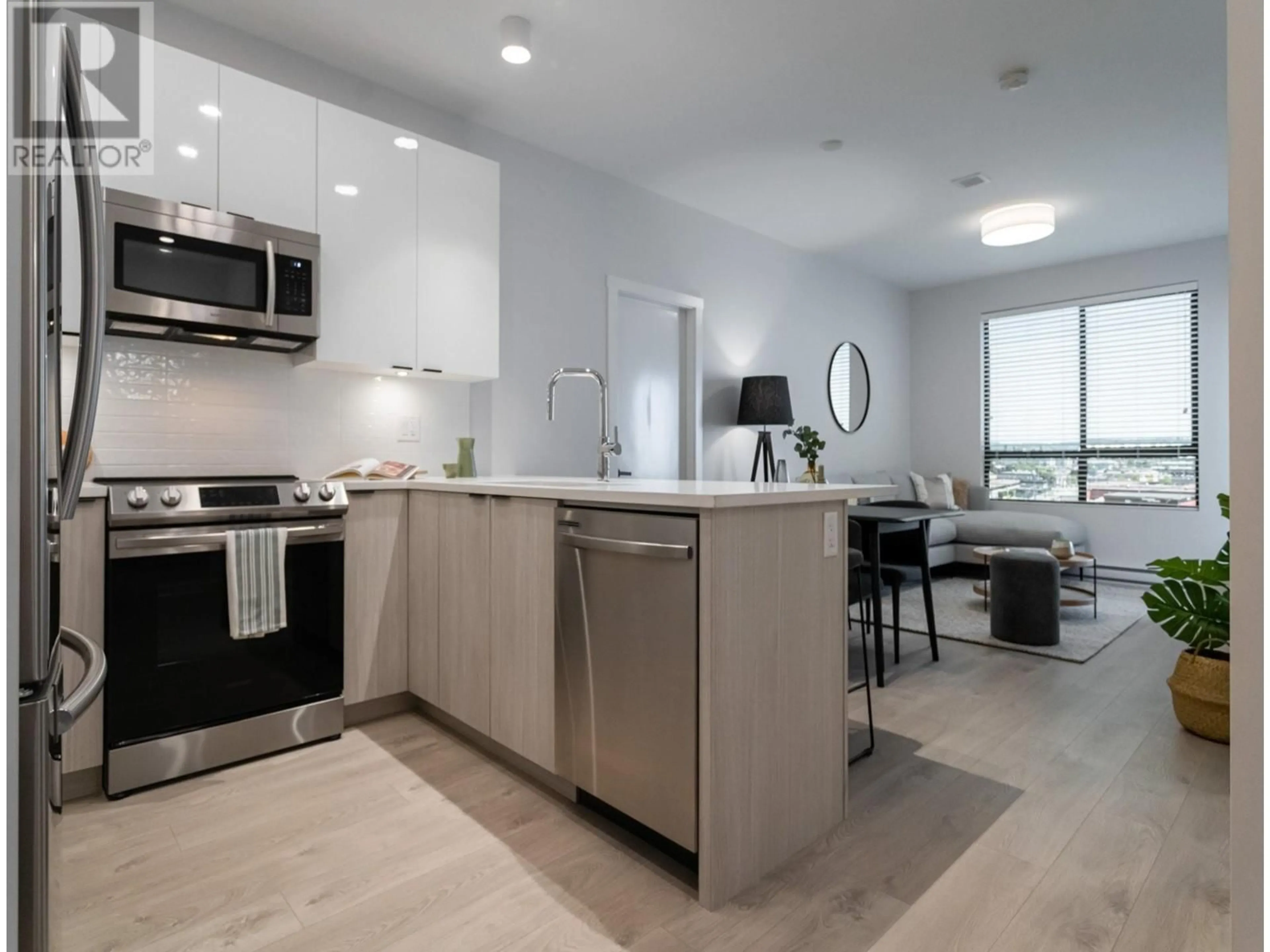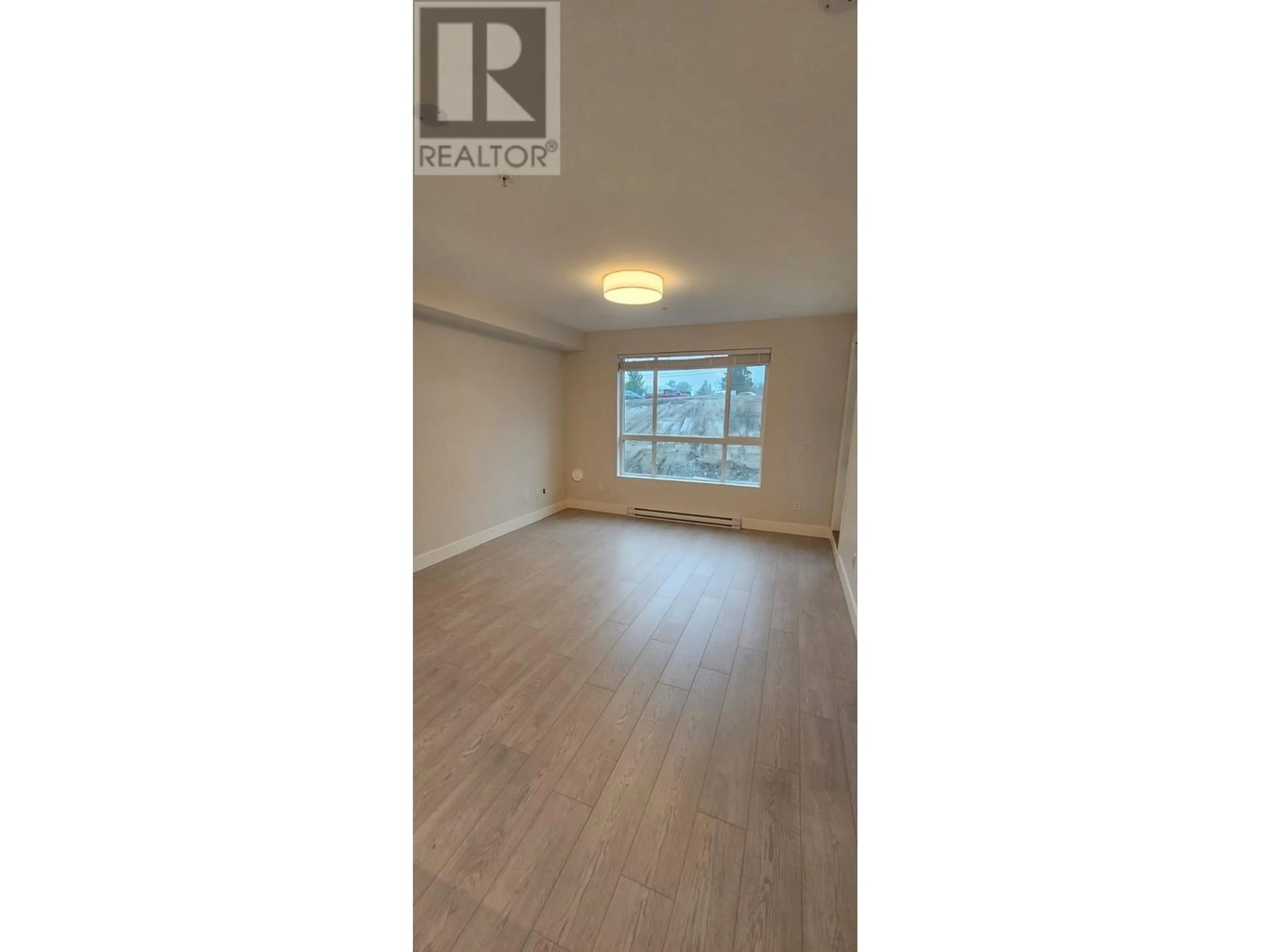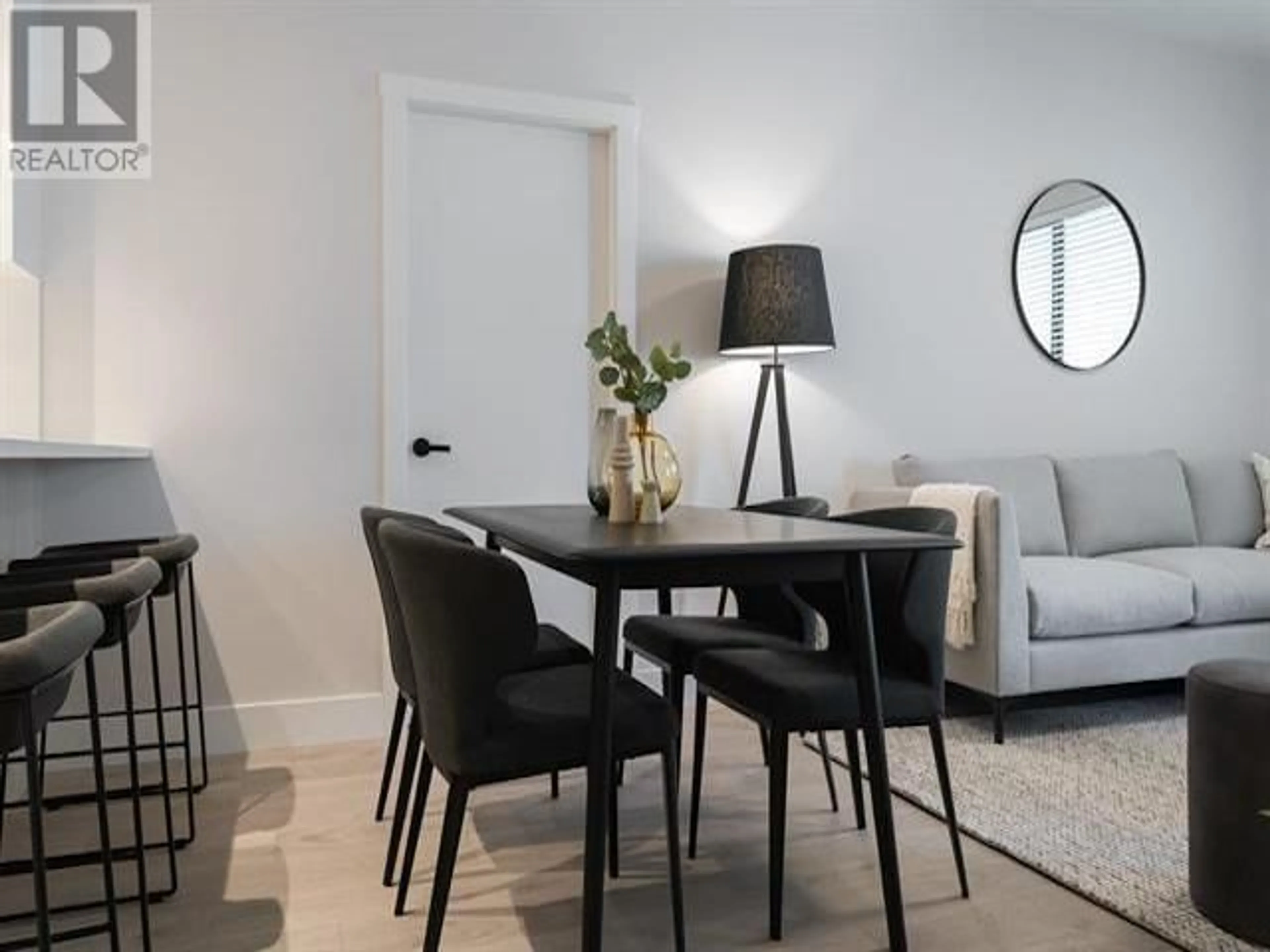215 11655 FRASER STREET, Maple Ridge, British Columbia V2X0X7
Contact us about this property
Highlights
Estimated ValueThis is the price Wahi expects this property to sell for.
The calculation is powered by our Instant Home Value Estimate, which uses current market and property price trends to estimate your home’s value with a 90% accuracy rate.Not available
Price/Sqft$671/sqft
Est. Mortgage$2,018/mo
Maintenance fees$322/mo
Tax Amount ()-
Days On Market15 hours
Description
PODIUM by WHITETAIL HOMES! A contemporary community of 125 homes encompassed by lush greenery and mountain views in the evolving community of Downtown Maple Ridge and conveniently located just steps from shopping, restaurants, parks, trails and more! Easy access to West Coast Express, Golden Ears, and Pitt River Bridges, so nothing is ever out of reach. This SPACIOUS 1 BEDROOM + DEN unit features over height ceilings, a MASSIVE ISLAND with QUARTZ counters, S/S appliances, shaker style cabinets with chrome hardware and incredible tile backs, and open concept living room. GENEROUS SIZE BEDROOM and DEN with built-in closet shelving, and a LARGE BALCONY. 1 parking stall included. Estimated completion Fall/Winter 2024. (id:39198)
Upcoming Open Houses
Property Details
Exterior
Parking
Garage spaces 1
Garage type -
Other parking spaces 0
Total parking spaces 1
Condo Details
Amenities
Exercise Centre
Inclusions
Property History
 26
26 26
26


