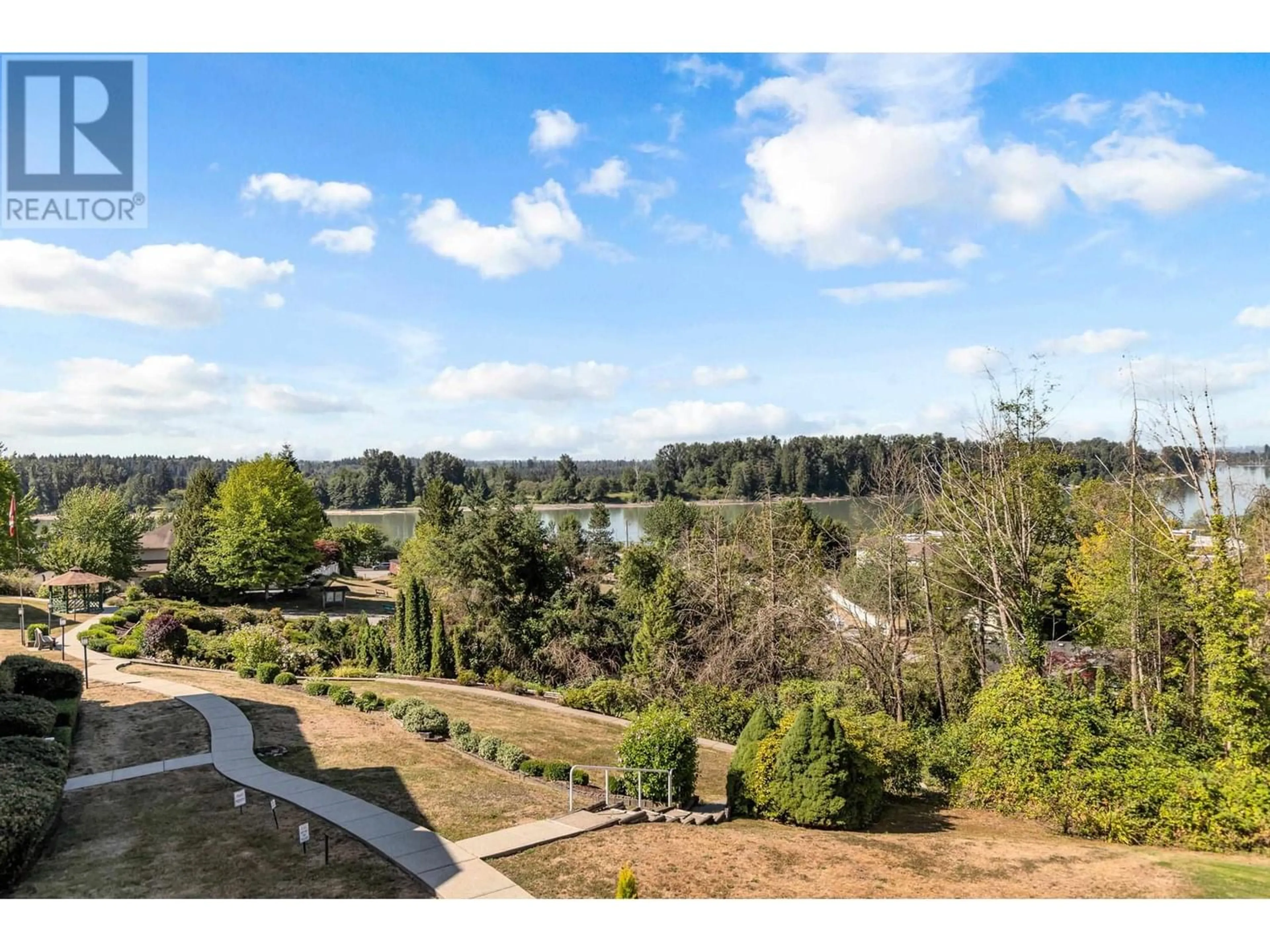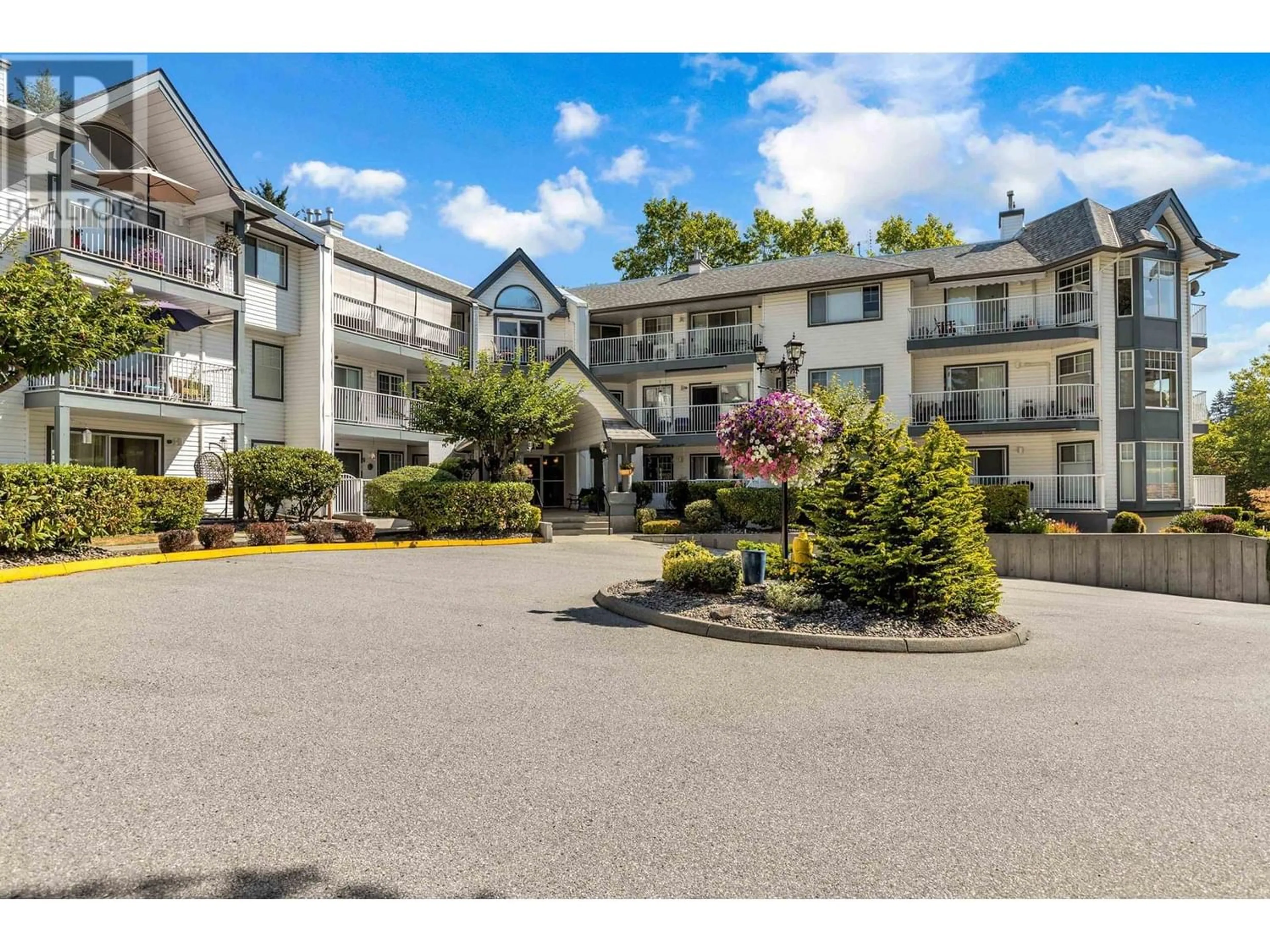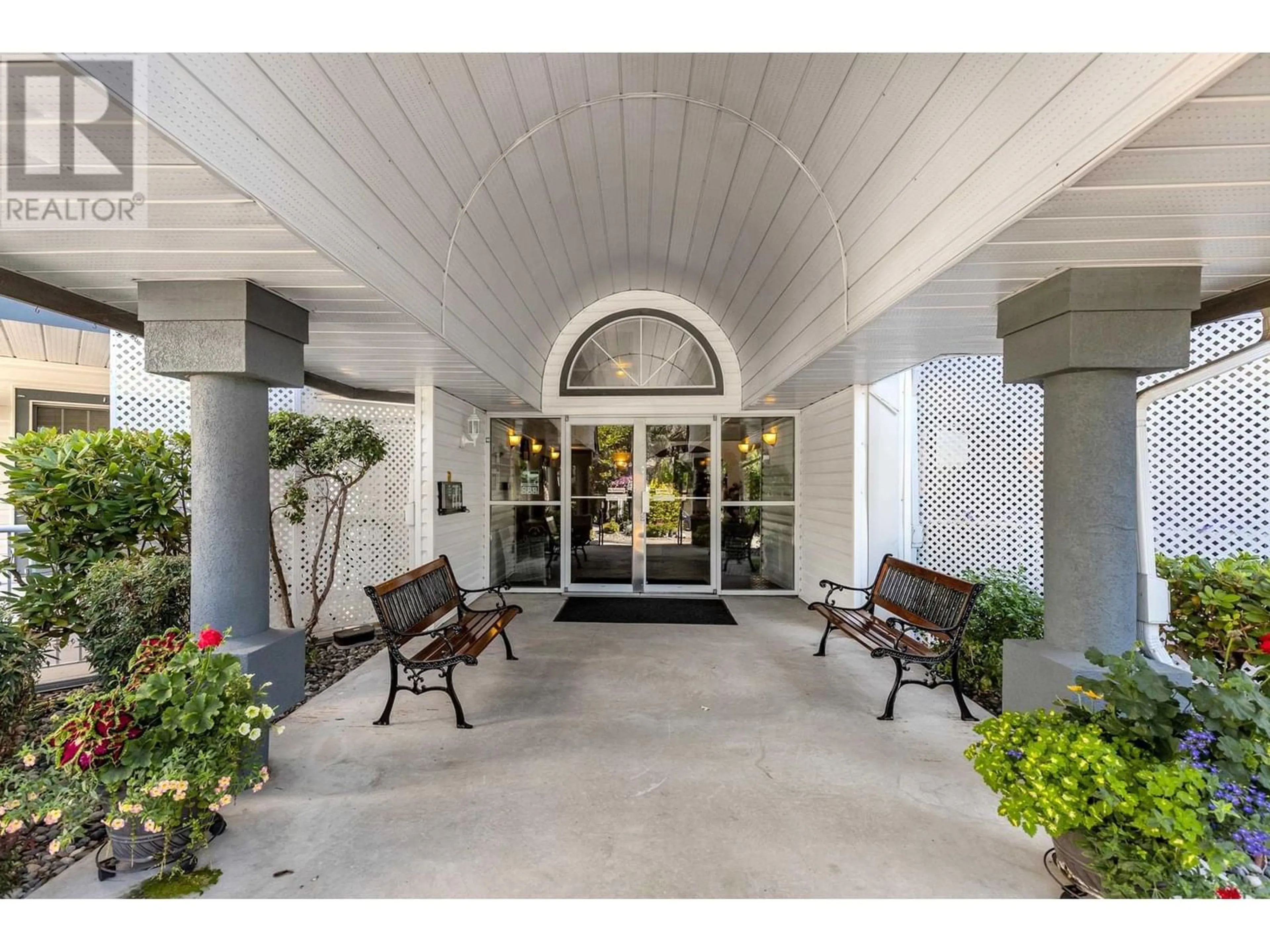206 11601 227 STREET, Maple Ridge, British Columbia V2X0J7
Contact us about this property
Highlights
Estimated ValueThis is the price Wahi expects this property to sell for.
The calculation is powered by our Instant Home Value Estimate, which uses current market and property price trends to estimate your home’s value with a 90% accuracy rate.Not available
Price/Sqft$519/sqft
Est. Mortgage$2,791/mo
Maintenance fees$387/mo
Tax Amount ()-
Days On Market307 days
Description
Welcome to this impressive 1250 sq.ft condo in Castlemount. Step into this bright & spacious home featuring a double-sided gas F/P connecting the living & dining rms, adding warmth & charm to the space. The large kitchen offers versatility with an additional space perfect for a family room. The generously sized primary bdrm comes complete with an ensuite bath for added convenience. However, the true gem of this condo lies in the 2 balconies showcasing breathtaking Fraser River views, providing the perfect backdrop for relaxation & enjoyment. Fraserview village, a 55+ age-restricted building boasting fantastic amenities including a pool, sauna, rec centre & workshop. For those seeking a vibrant community, excellent facilities & stunning surroundings, this home is an ideal choice. (id:39198)
Property Details
Interior
Features
Exterior
Features
Parking
Garage spaces 1
Garage type Underground
Other parking spaces 0
Total parking spaces 1
Condo Details
Inclusions
Property History
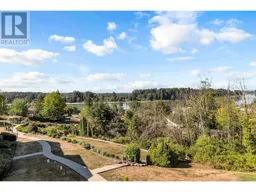 40
40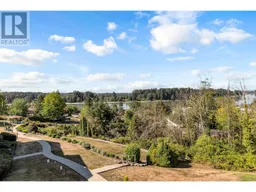 36
36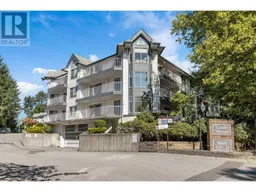 40
40
