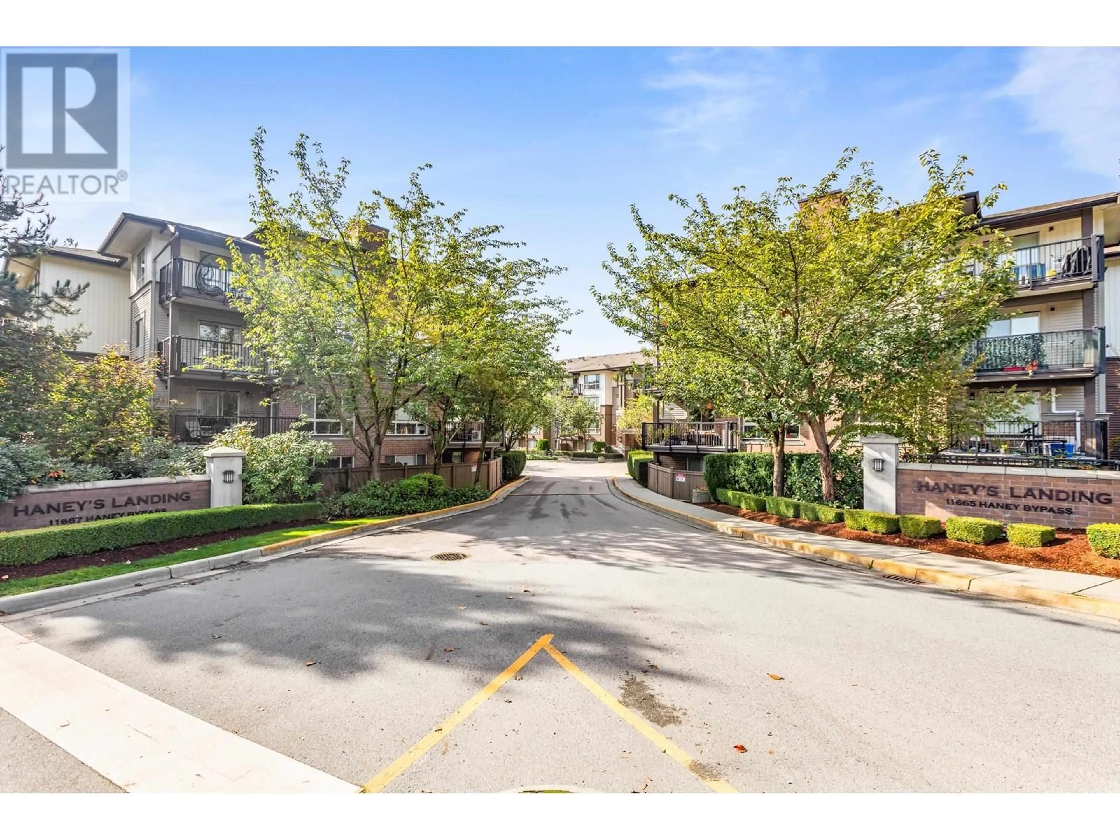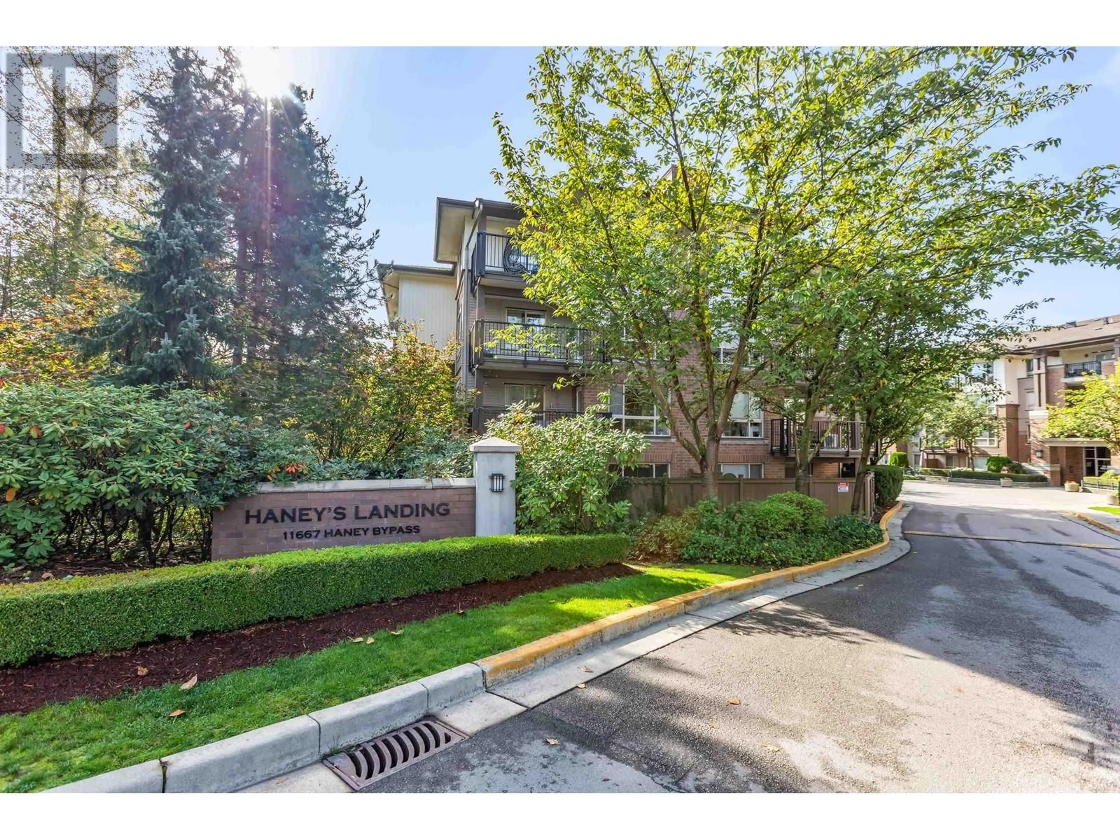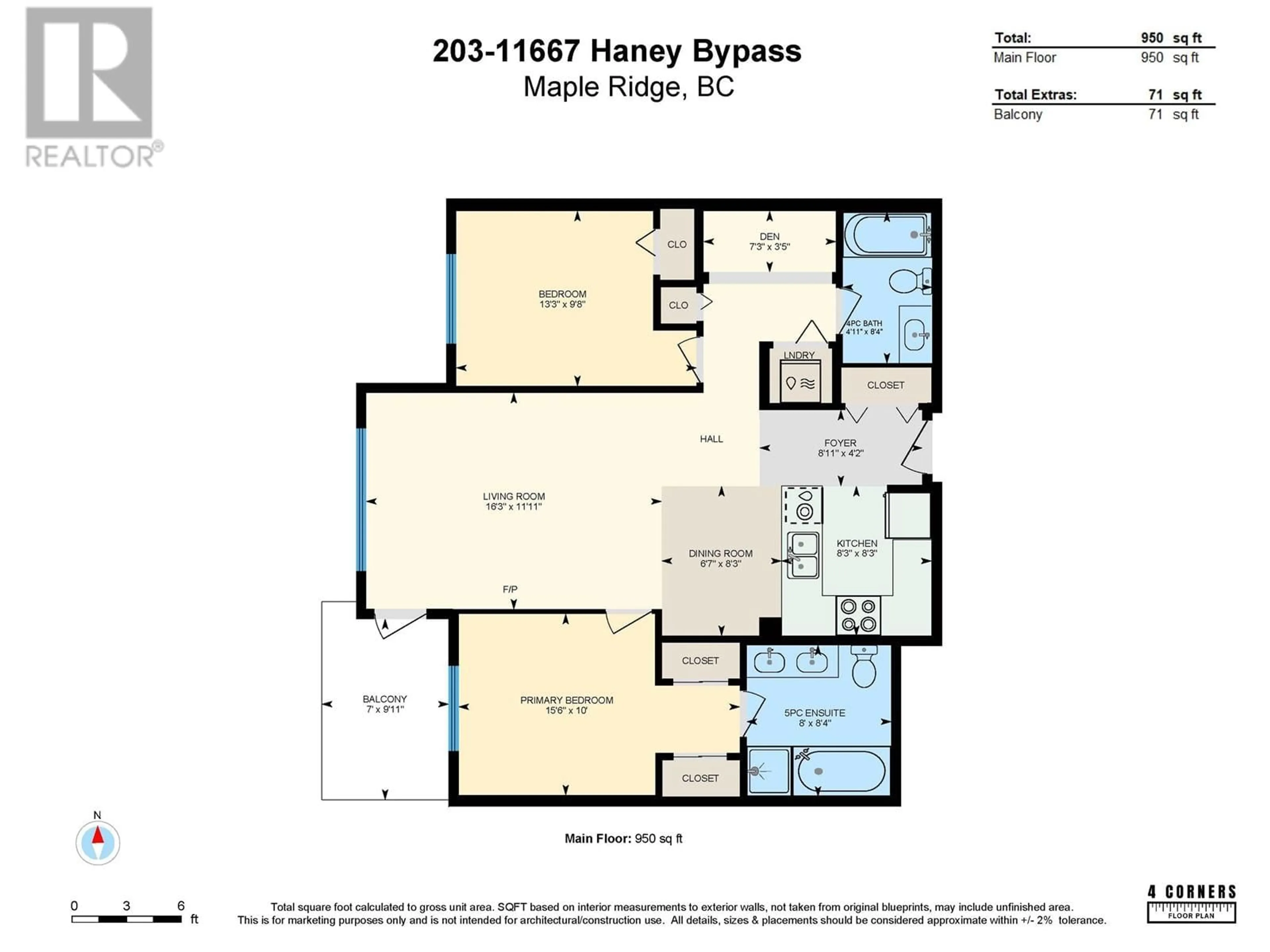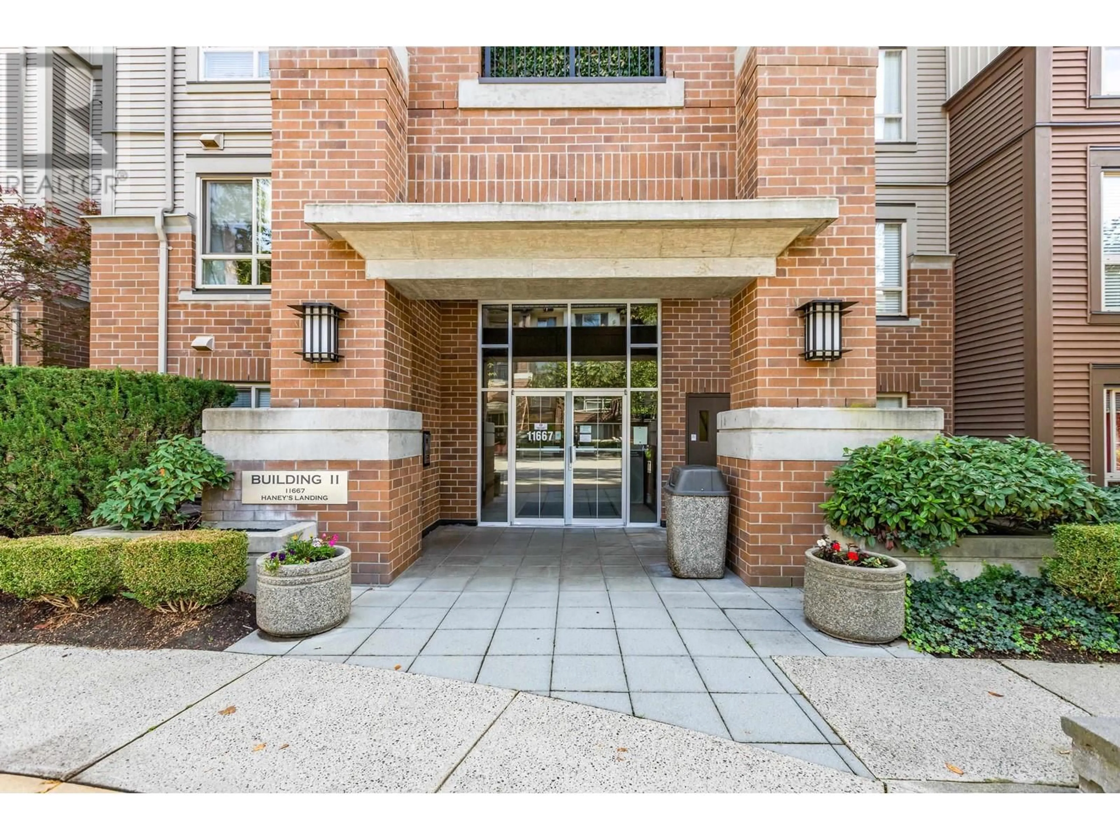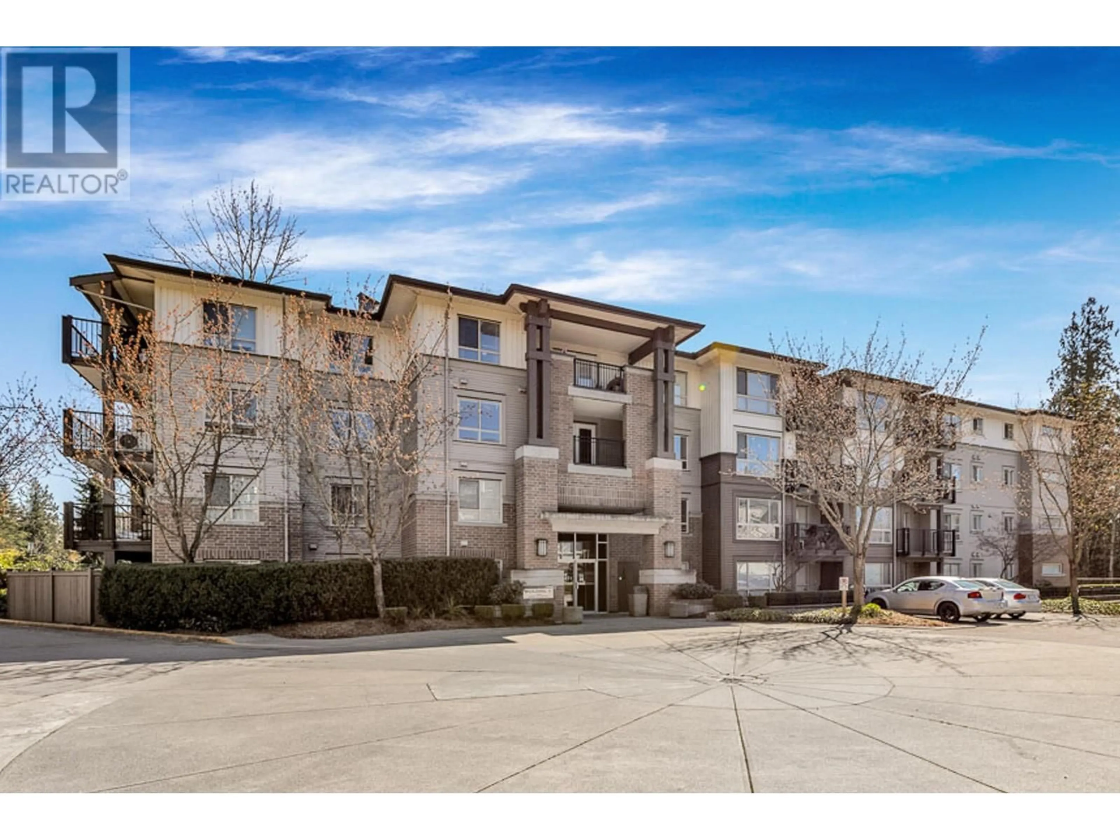203 11667 HANEY BYPASS, Maple Ridge, British Columbia V2X8W9
Contact us about this property
Highlights
Estimated ValueThis is the price Wahi expects this property to sell for.
The calculation is powered by our Instant Home Value Estimate, which uses current market and property price trends to estimate your home’s value with a 90% accuracy rate.Not available
Price/Sqft$586/sqft
Est. Mortgage$2,392/mo
Maintenance fees$397/mo
Tax Amount ()-
Days On Market19 days
Description
Move-In Ready & Waiting for Your Personal Touch! This Exceptional 2nd-Floor Unit Boasts a Modern Open-Concept Layout W/Bedrms Strategically Placed on Opposite Sides for Privacy. It Features a Versatile Den/Flex Space, Perfect for a Home Office. The Beautifully Appointed Kitchen offers Granite Countertops & Convenient Breakfast Bar W/Under-Counter Seating. Freshly Painted W/NEW 100% Anso Nylon CARPET, NEW 2' BLINDS & NEW FRIDGE. The Primary Bedrm Features His & Hers Closets & a Luxurious Ensuite, Complete W/ Double Sinks, Separate Shower, & a Relaxing Soaker Tub. Additional Perks include an Oversized Parking Stall Located Conveniently Next to the Elevator & a Spacious Storage Locker. The Building Offers Amenities such as a One-Bedrm Guest Suite, Fitness Rm & a Party Room. (id:39198)
Property Details
Interior
Features
Exterior
Parking
Garage spaces 1
Garage type -
Other parking spaces 0
Total parking spaces 1
Condo Details
Amenities
Exercise Centre, Guest Suite, Laundry - In Suite
Inclusions
Property History
 40
40
