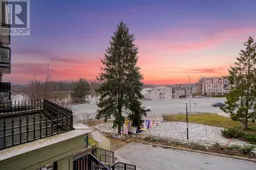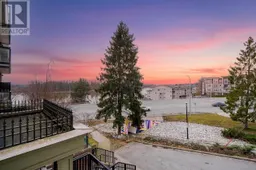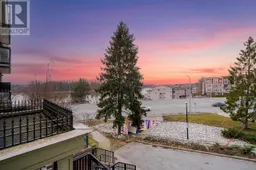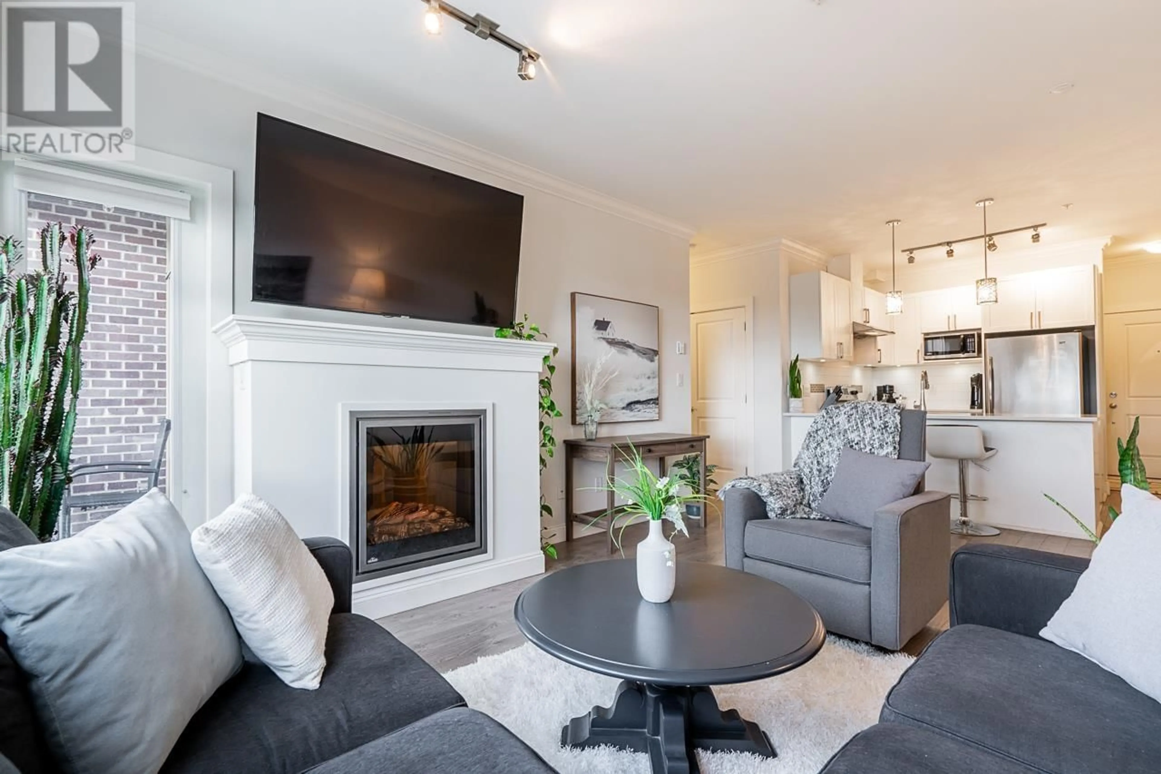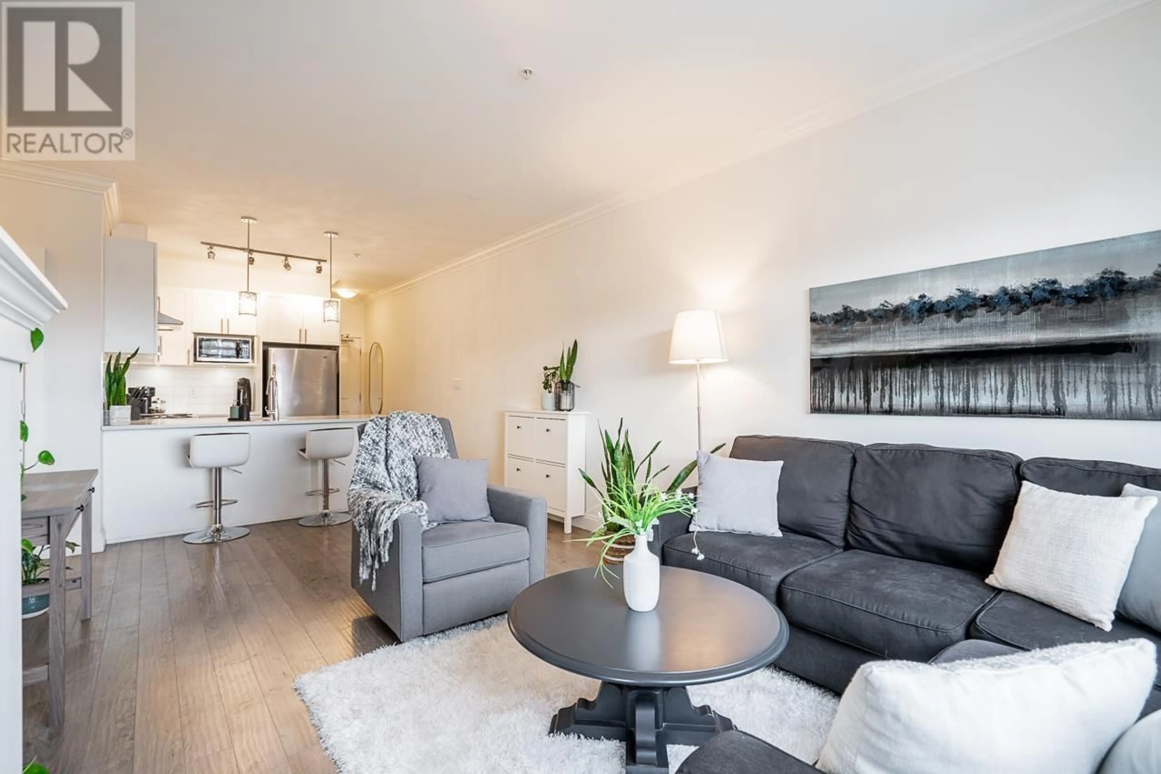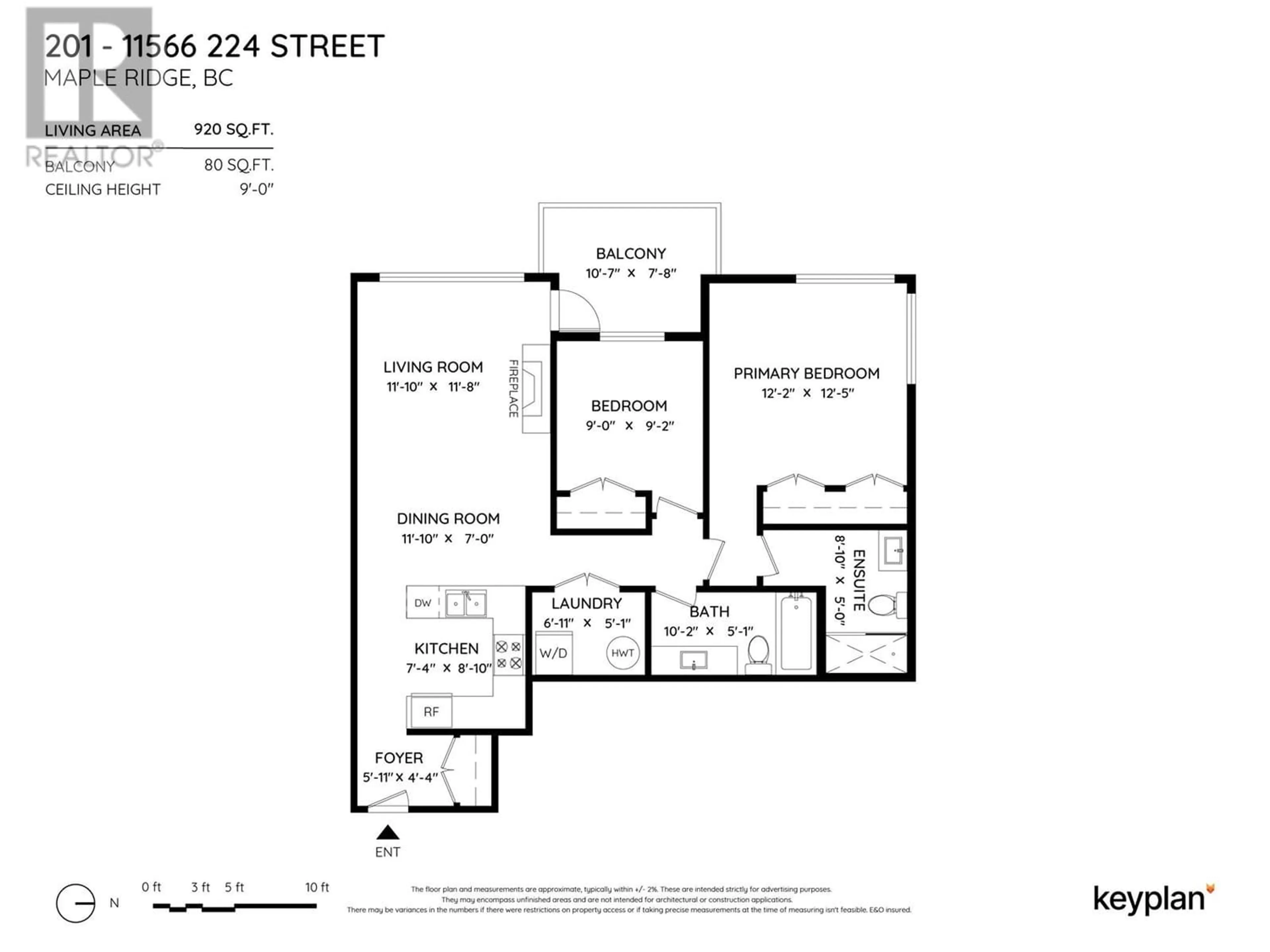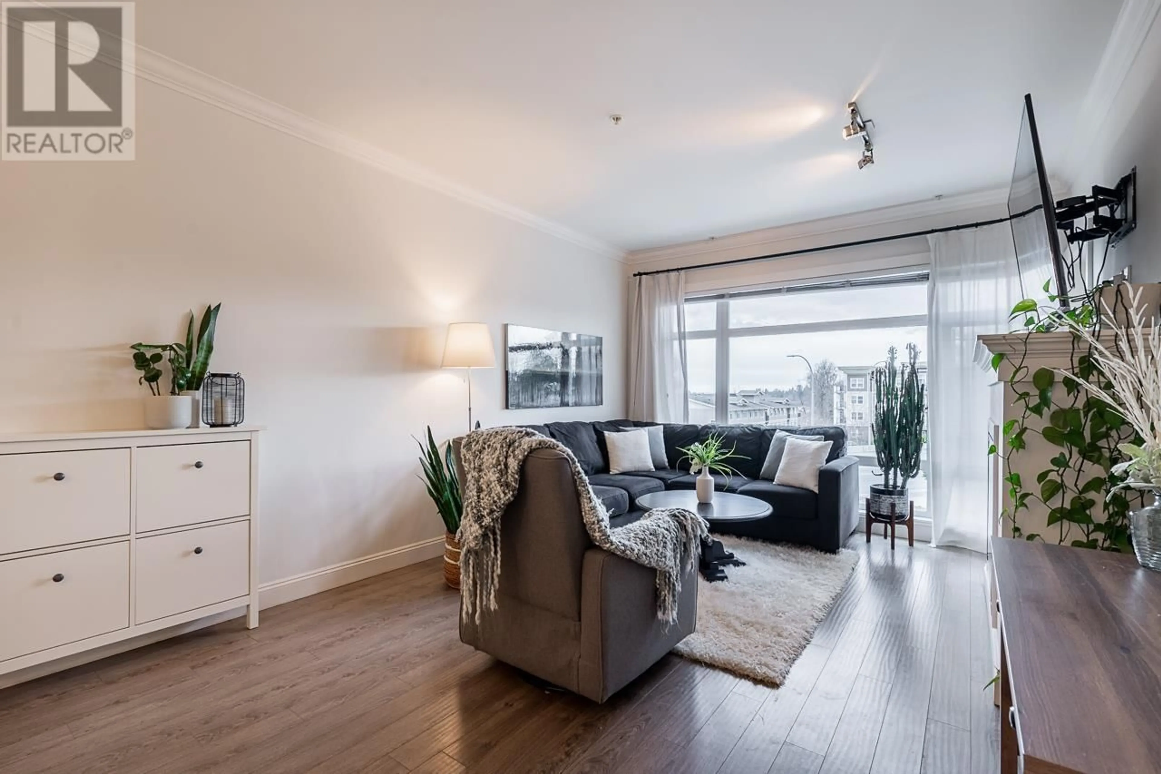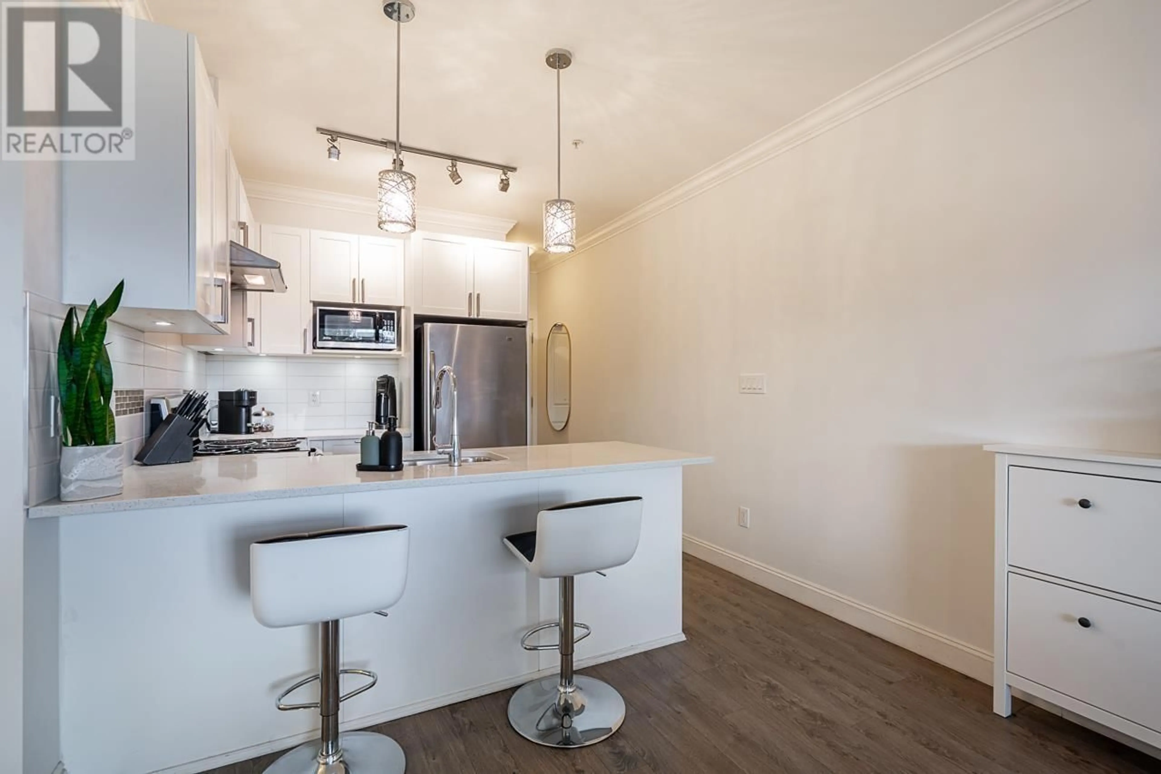201 11566 224 STREET, Maple Ridge, British Columbia V2X9C9
Contact us about this property
Highlights
Estimated ValueThis is the price Wahi expects this property to sell for.
The calculation is powered by our Instant Home Value Estimate, which uses current market and property price trends to estimate your home’s value with a 90% accuracy rate.Not available
Price/Sqft$596/sqft
Est. Mortgage$2,358/mo
Maintenance fees$506/mo
Tax Amount ()-
Days On Market252 days
Description
Experience modern riverside living in this 2-bed, 2-bath, 2-parking corner unit built in 2013. Spanning 900 sqft, this meticulously designed space features an inviting ambiance accentuated by an electric fireplace. Floor-to-ceiling windows bathe the interior in natural light. Step out onto the private balcony to soak in the tranquil sights of the Fraser River. For a wider perspective, the building offers a rooftop patio where you can enjoy panoramic views of the river. Conveniently located near Brickwood Park featuring tennis courts & playground, Haney Wharf, Downtown Maple Ridge, and major transportation routes including highway 7 and West Coast Express, this home offers the perfect blend of serenity and accessibility. (id:39198)
Property Details
Interior
Features
Exterior
Parking
Garage spaces 2
Garage type Underground
Other parking spaces 0
Total parking spaces 2
Condo Details
Amenities
Laundry - In Suite
Inclusions
Property History
 30
30