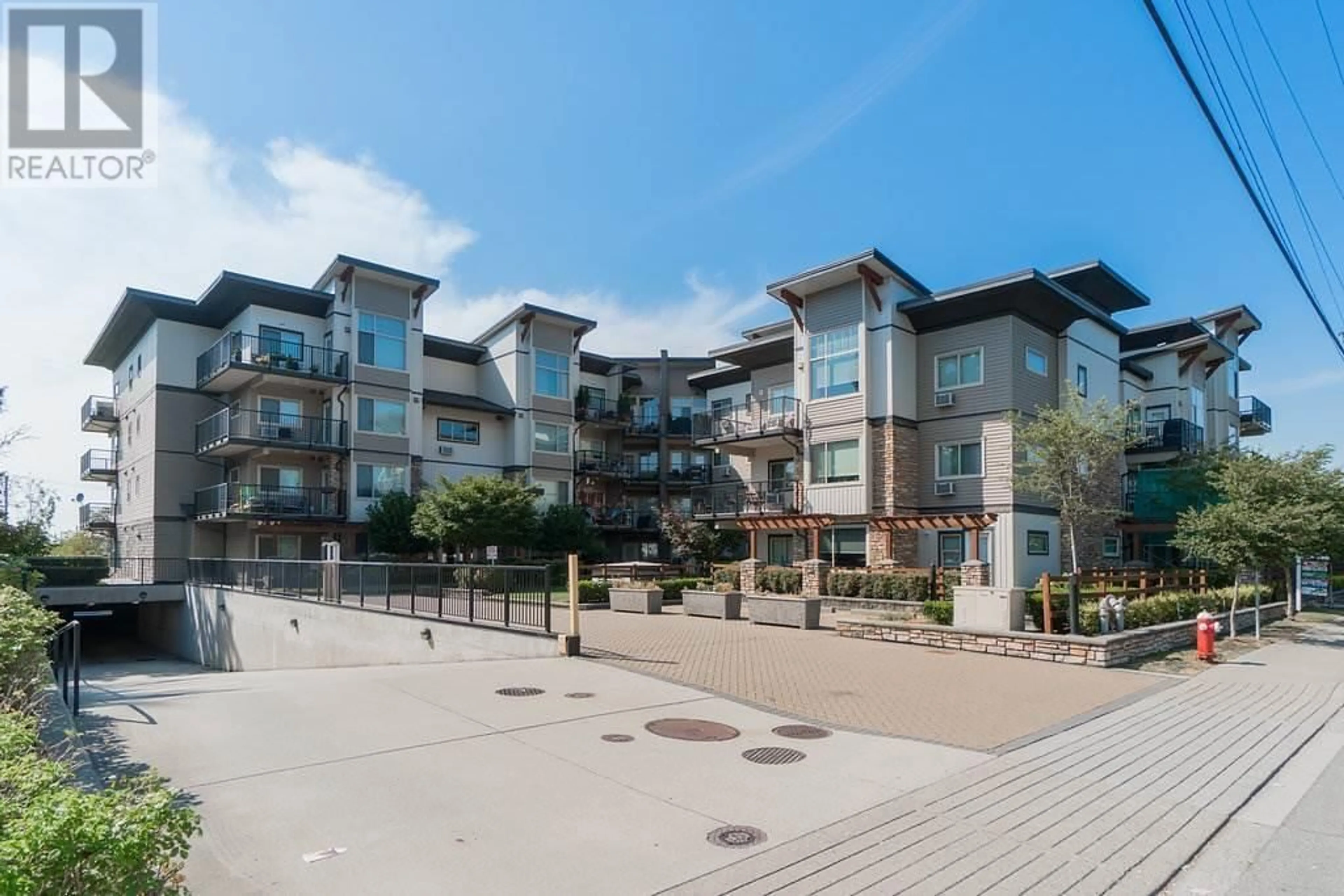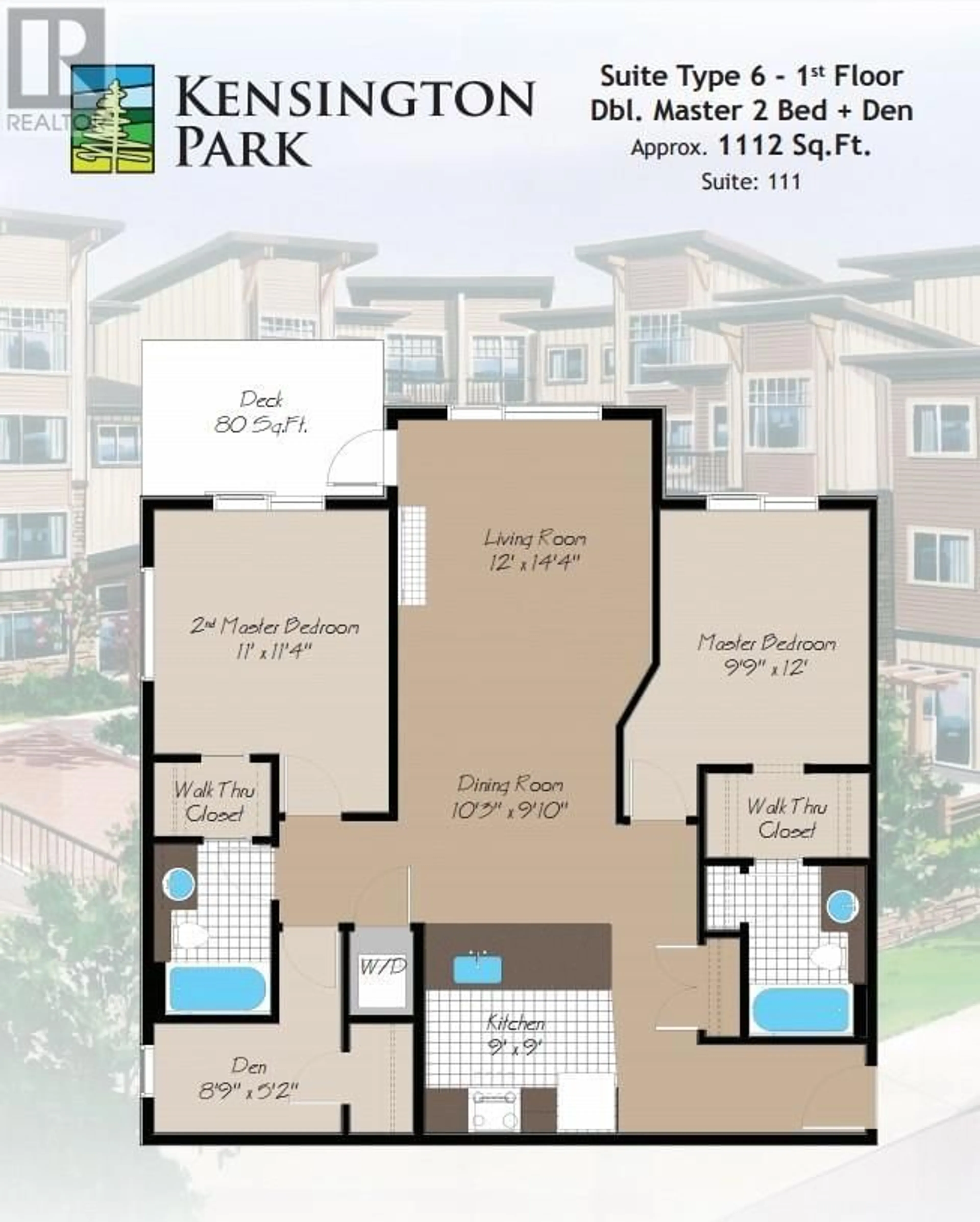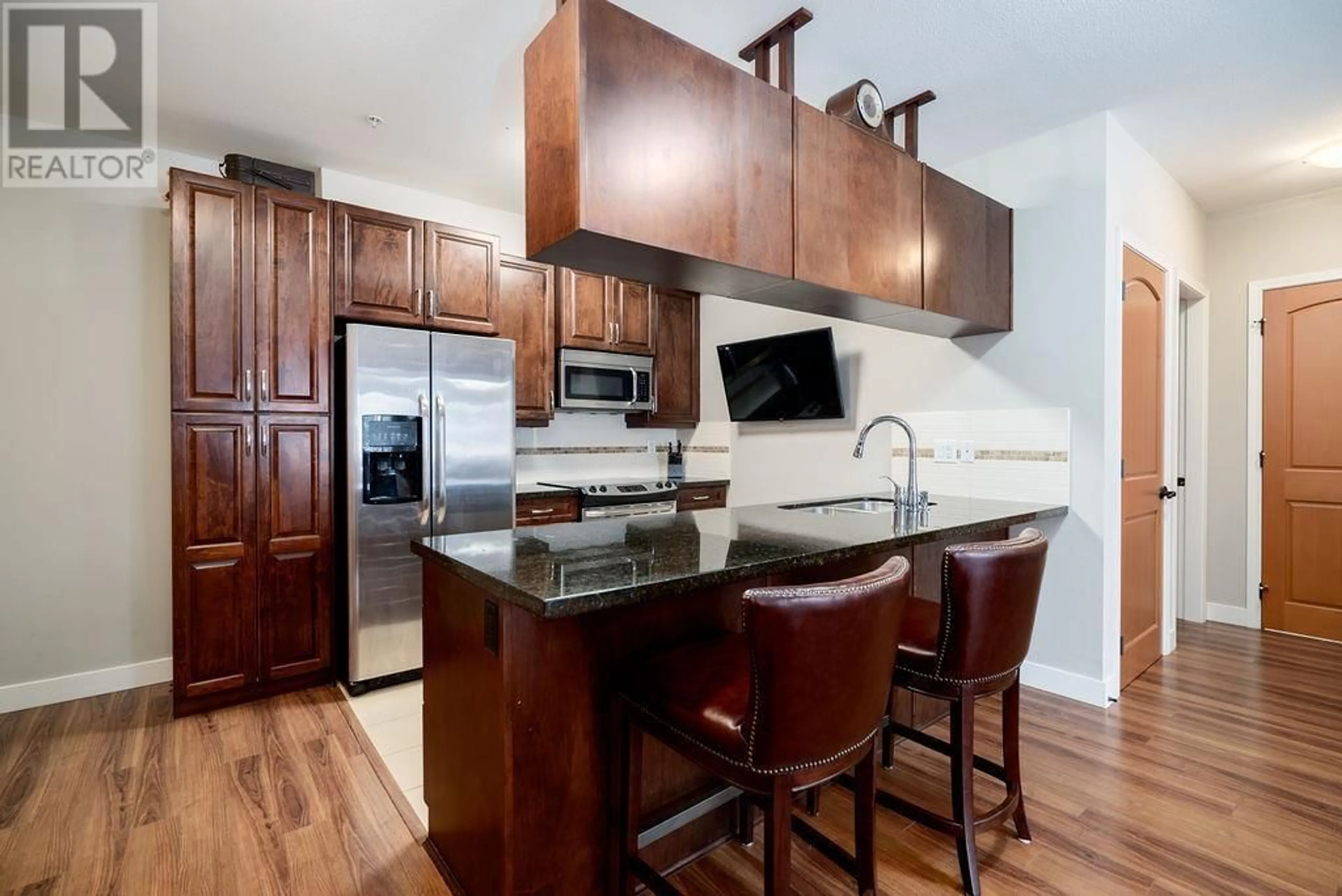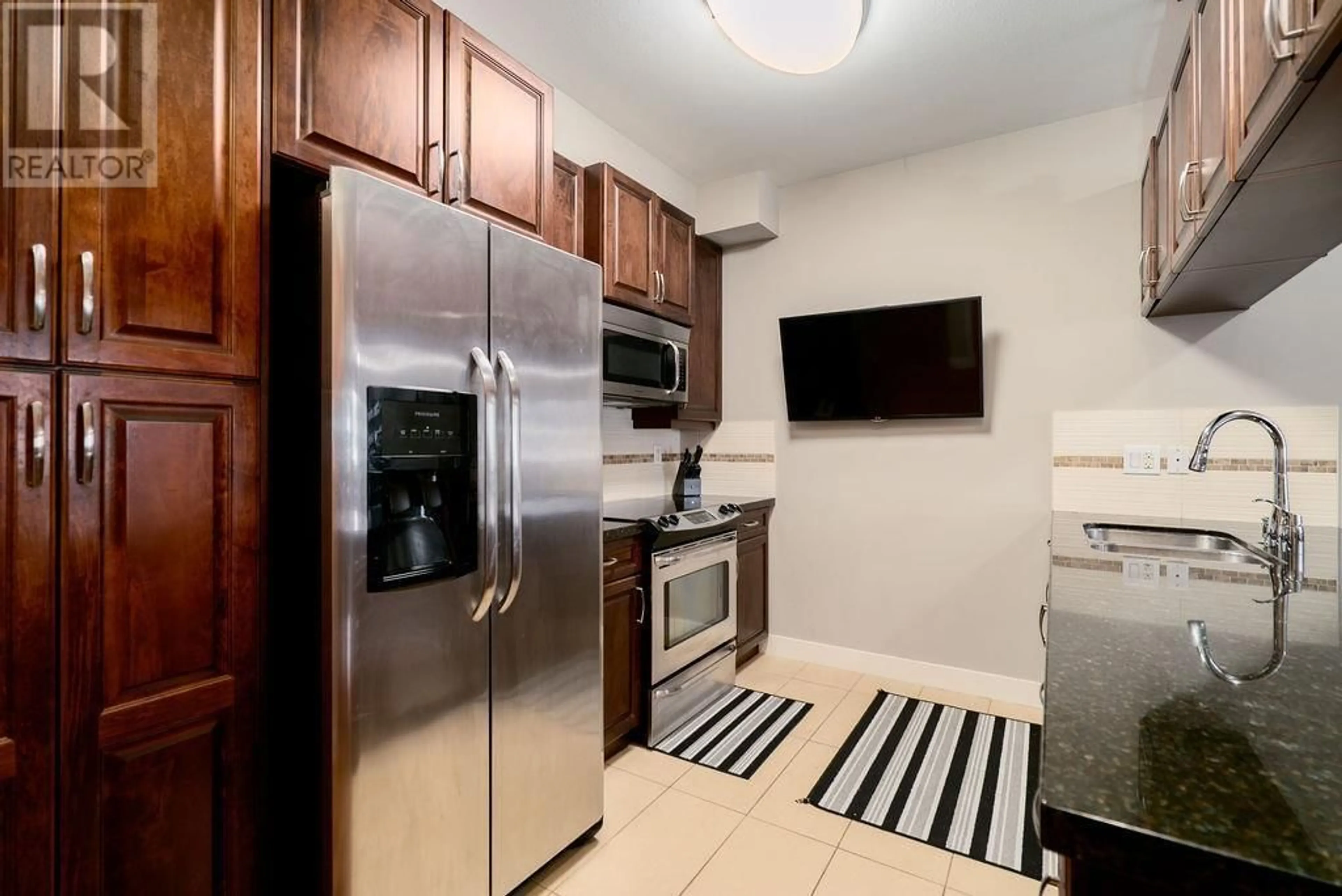111 11935 BURNETT STREET, Maple Ridge, British Columbia V2X9A9
Contact us about this property
Highlights
Estimated ValueThis is the price Wahi expects this property to sell for.
The calculation is powered by our Instant Home Value Estimate, which uses current market and property price trends to estimate your home’s value with a 90% accuracy rate.Not available
Price/Sqft$506/sqft
Est. Mortgage$2,405/mo
Maintenance fees$469/mo
Tax Amount ()-
Days On Market223 days
Description
KENSINGTON PARK - Quality built by Quadra Homes! Ground floor 1105 sq. ft. 3 Bedroom 2 bath unit features, S/S Appliances, Granite Countertops, Built in Microwave, Garburator & Fridge with Water/Ice maker. 9' High ceilings, built in Air Conditioning in both bedrooms! Laminate & Tile floors, In Suite Laundry with newer Washer and Dryer, Covered spacious Patio. This building boasts top of the line soundproofing with resilient channel between the drywall/framing & concrete topped flooring. 2 parking stalls Two cats & one dog allowed, Rentals allowed. Centrally located in Maple Ridge close to schools, shopping & transit. (id:39198)
Property Details
Interior
Features
Exterior
Parking
Garage spaces 2
Garage type Underground
Other parking spaces 0
Total parking spaces 2
Condo Details
Amenities
Laundry - In Suite
Inclusions




