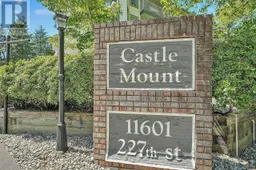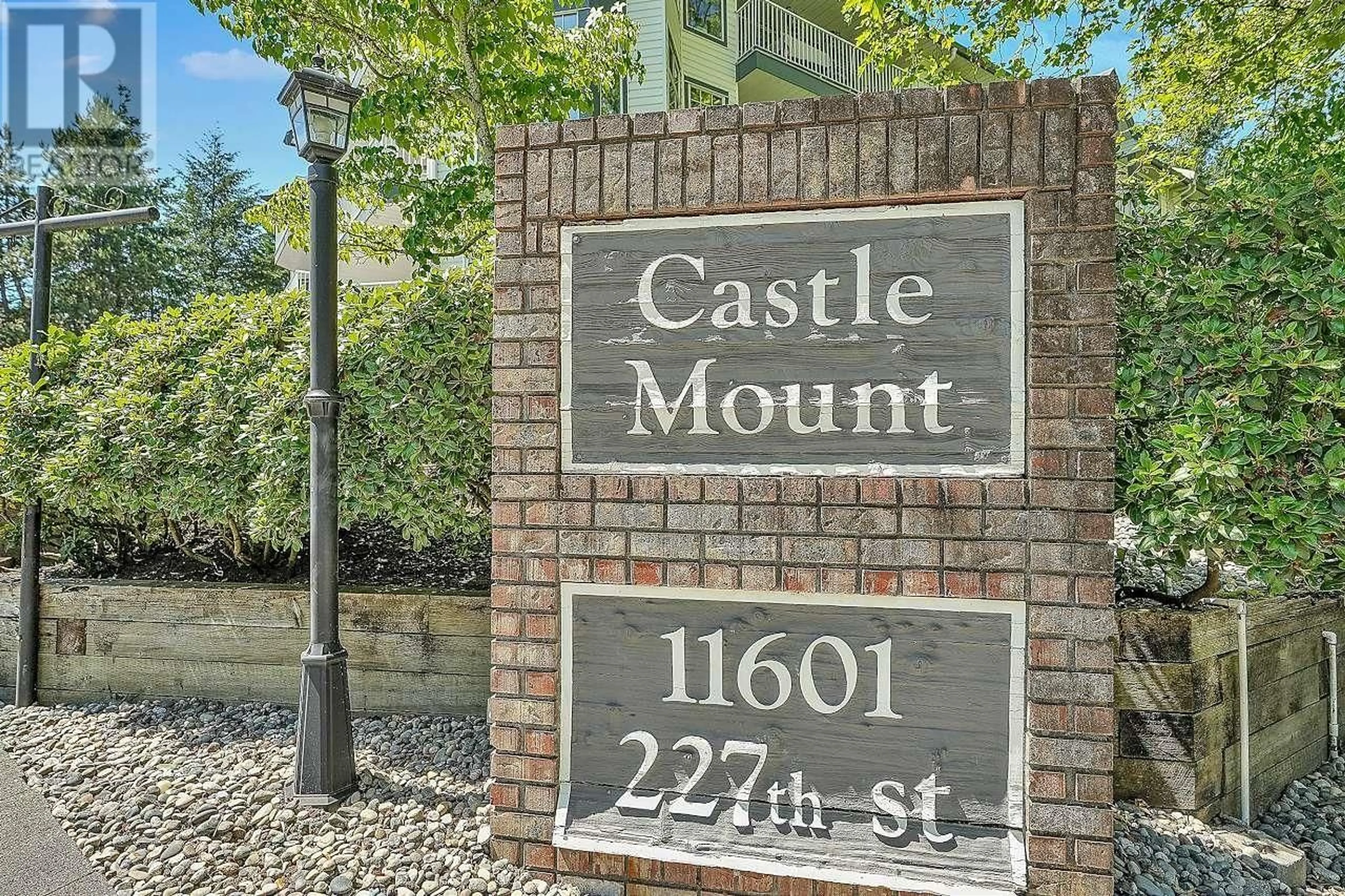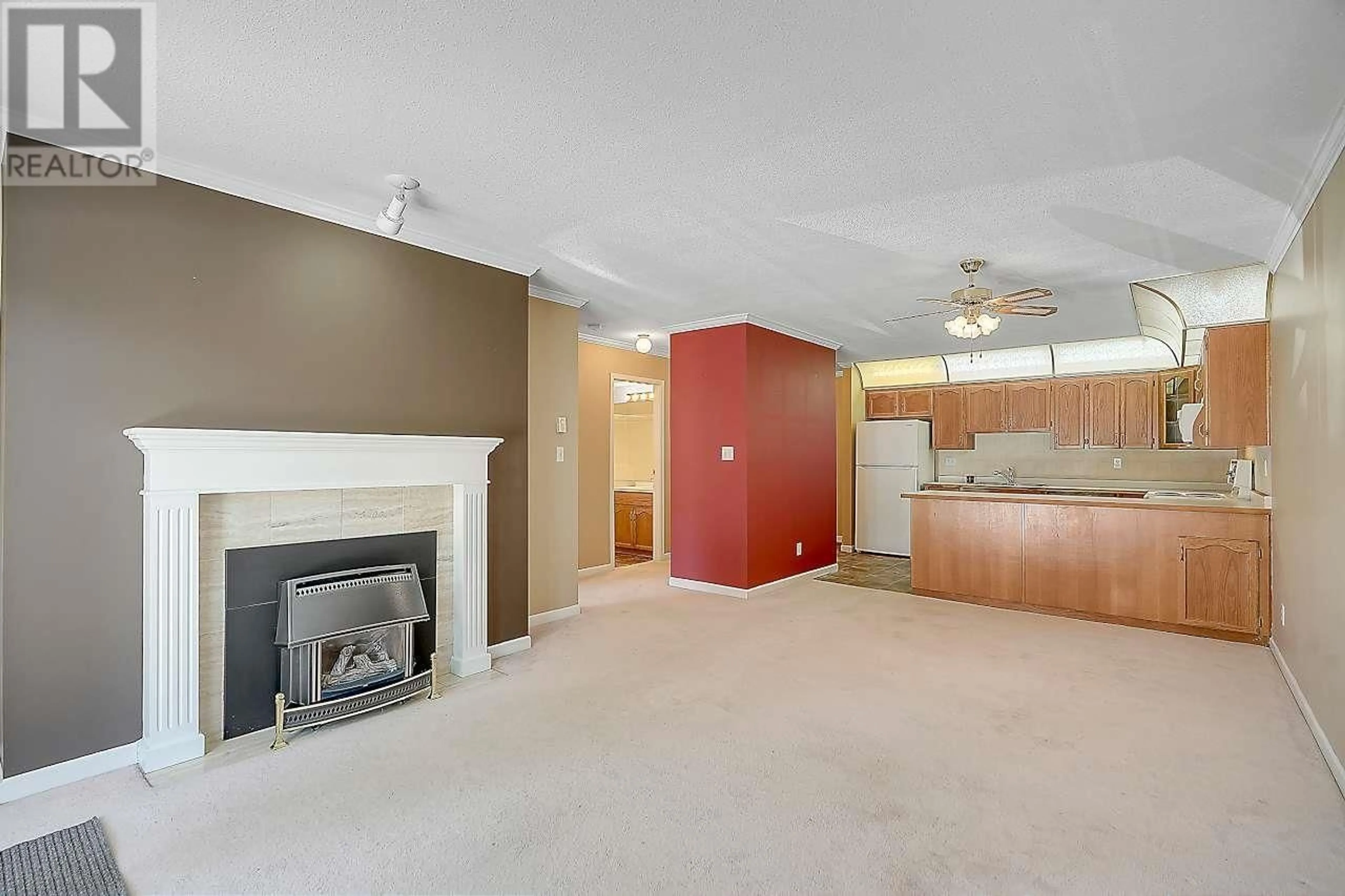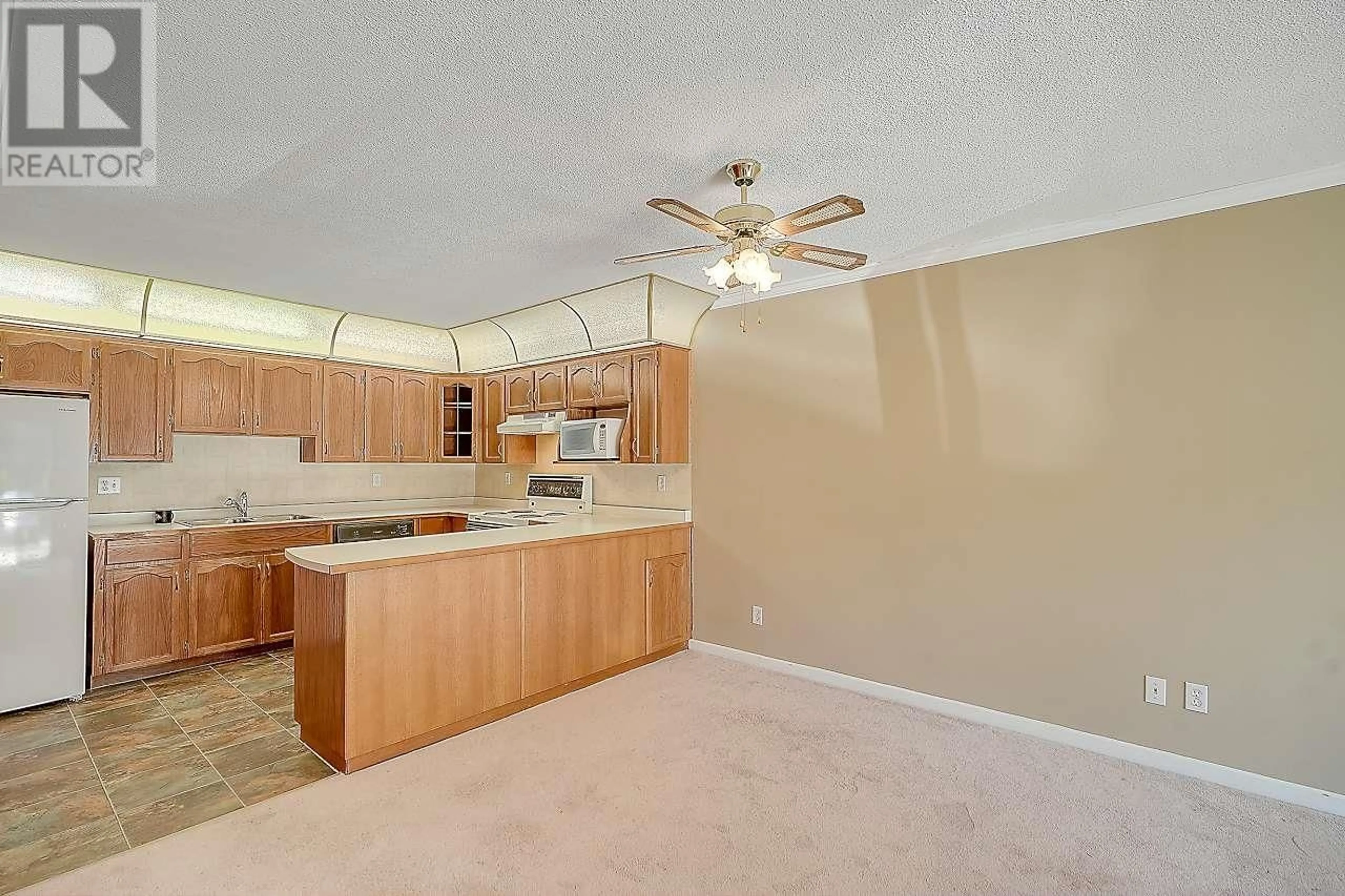104 11601 227 STREET, Maple Ridge, British Columbia V2X0J7
Contact us about this property
Highlights
Estimated ValueThis is the price Wahi expects this property to sell for.
The calculation is powered by our Instant Home Value Estimate, which uses current market and property price trends to estimate your home’s value with a 90% accuracy rate.Not available
Price/Sqft$521/sqft
Est. Mortgage$1,847/mo
Maintenance fees$253/mo
Tax Amount ()-
Days On Market150 days
Description
WELCOME TO CASTLEMOUNT at FRASERVIEW VILLAGE! This Rarely available 1 Bed and 1 bath spacious 824 square ft unit with South West exposure offers lots of natural light. Enjoy a bright Spacious Living room with a Open concept kitchen featuring a gorgeous condition wood cabinets. Enjoy a Fully renovated Bathroom with comfort height American standard toilet. Plenty of storage space that can can be used as a Den or storage room featuring a barely used stacker dryer/washer. This unit comes with the convenience of NO STAIRS!! With your own private exterior entrance. Enjoy sitting on the cool deck enjoying a unobstructed view of the Fraser River right from your own property!! 55+ age restricted building with very low strata fees ($252.60/month) with a large contingency fund . Natural Gas fireplace can heat the entire unit (Gas included in strata) . Ownership in Castlemount does provide exclusive membership in Fraserview Village Community Association (Poiol/Gym/Lounge etc). Come Book your private showing today .. (id:39198)
Property Details
Exterior
Features
Parking
Garage spaces 1
Garage type Underground
Other parking spaces 0
Total parking spaces 1
Condo Details
Amenities
Exercise Centre, Laundry - In Suite, Recreation Centre
Inclusions
Property History
 29
29


