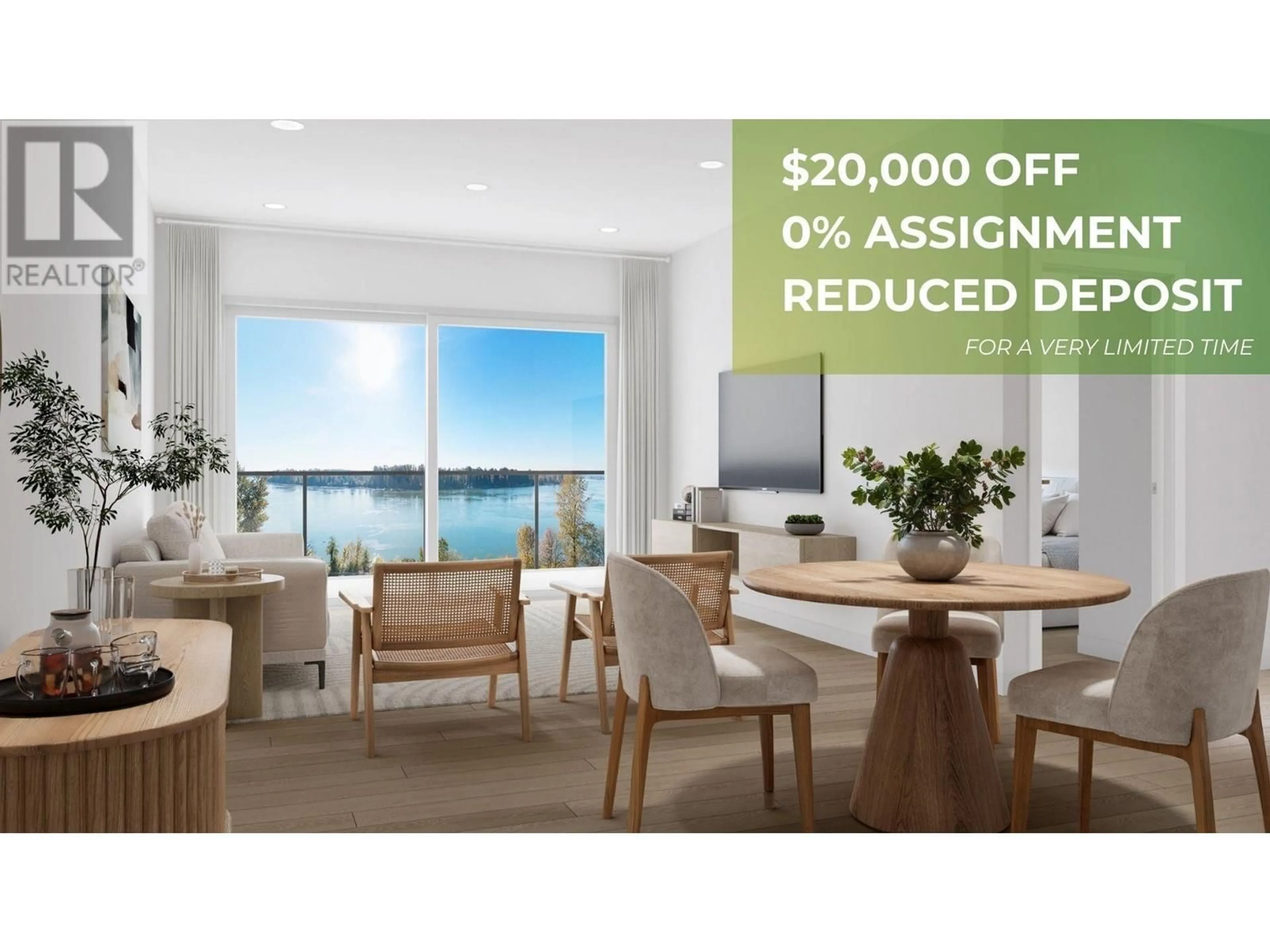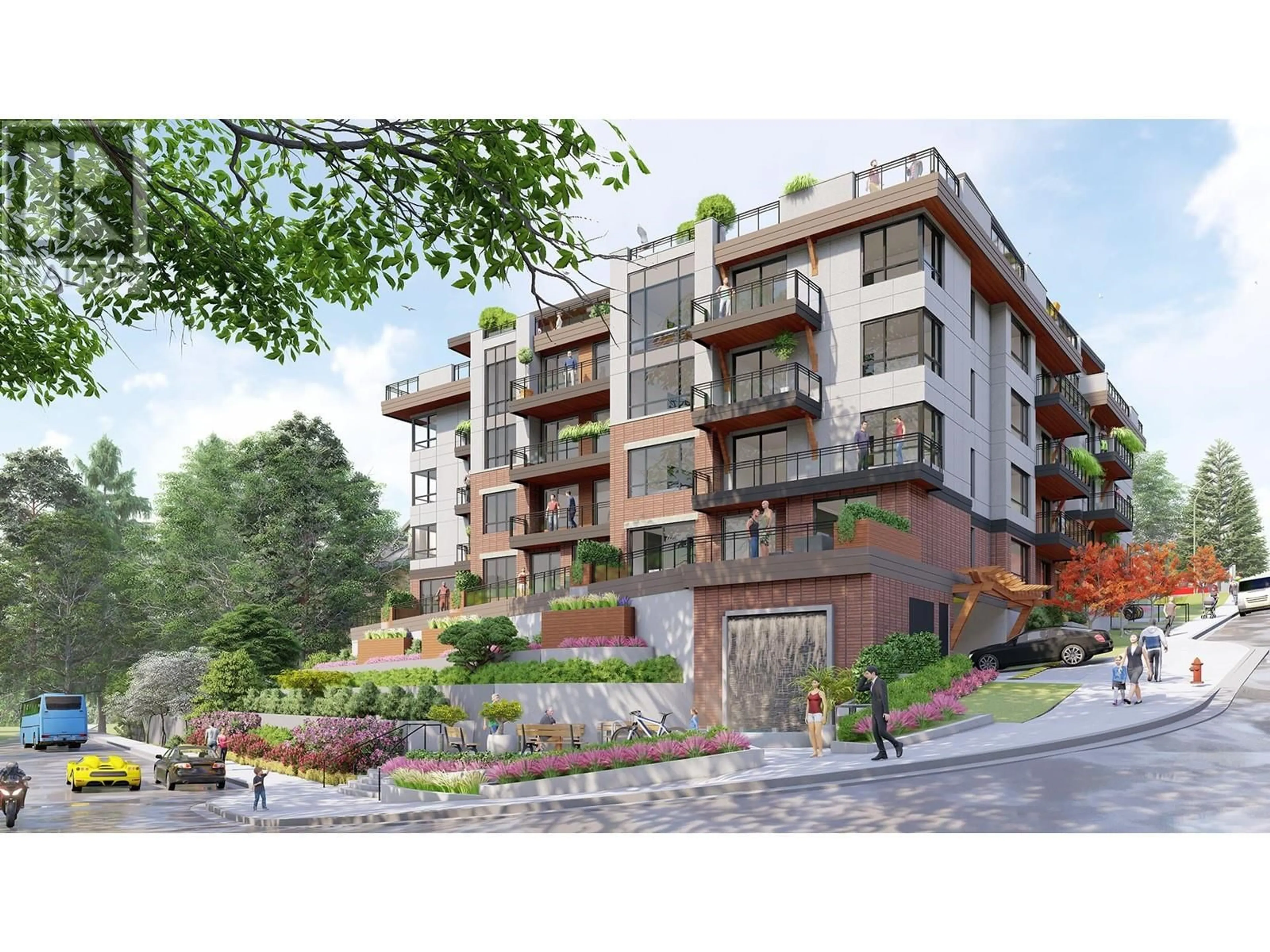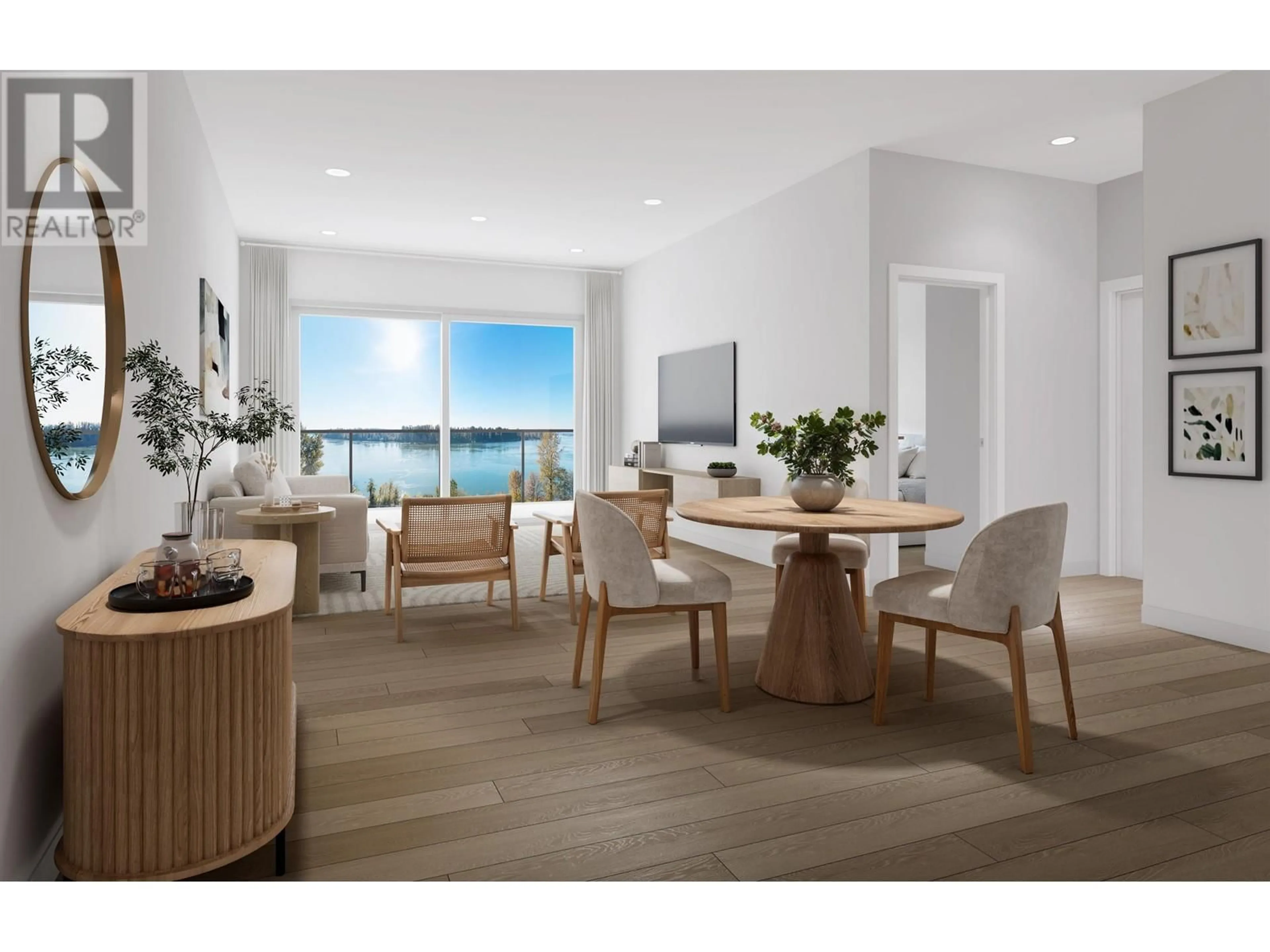104 11577 223 STREET, Maple Ridge, British Columbia V2X5X2
Contact us about this property
Highlights
Estimated ValueThis is the price Wahi expects this property to sell for.
The calculation is powered by our Instant Home Value Estimate, which uses current market and property price trends to estimate your home’s value with a 90% accuracy rate.Not available
Price/Sqft$787/sqft
Est. Mortgage$1,825/mo
Maintenance fees$189/mo
Tax Amount ()-
Days On Market2 days
Description
VERY LIMITED TIME: $20,000 OFF + REDUCED DEPOSIT + 0% ASSIGNMENT FEE! Contact our Sales Team to book your appointment now! PORTAL - Connect with the ebb and flow of city living in this refreshing collection of 36 XL luxury homes with UNOBSTRUCTED WATER VIEWS & UNPARALLELED INDOOR-OUTDOOR LIVING SPACE. Almost all our homes INCLUDE: +1,000 SF Interiors, up to 400 SF Patios, A/C, Parking and Storage! Our exclusive PENTHOUSE COLLECTION is the epitome of luxury: +1,400 SF Interiors, up to 1,500 SF expansive Sundecks, Covered Outdoor Kitchen & Fire bowl, Fisher & Paykel Appliance Package with Gas Range, and more! 10 MINUTES walk/drive to every local amenity. 55 MINUTES to DT Vancouver on the West Coast Express. Condo living doesn't have to mean compromise - come see it for yourself! (id:39198)
Upcoming Open House
Property Details
Interior
Features
Exterior
Parking
Garage spaces 1
Garage type Underground
Other parking spaces 0
Total parking spaces 1
Condo Details
Amenities
Laundry - In Suite
Inclusions
Property History
 14
14


