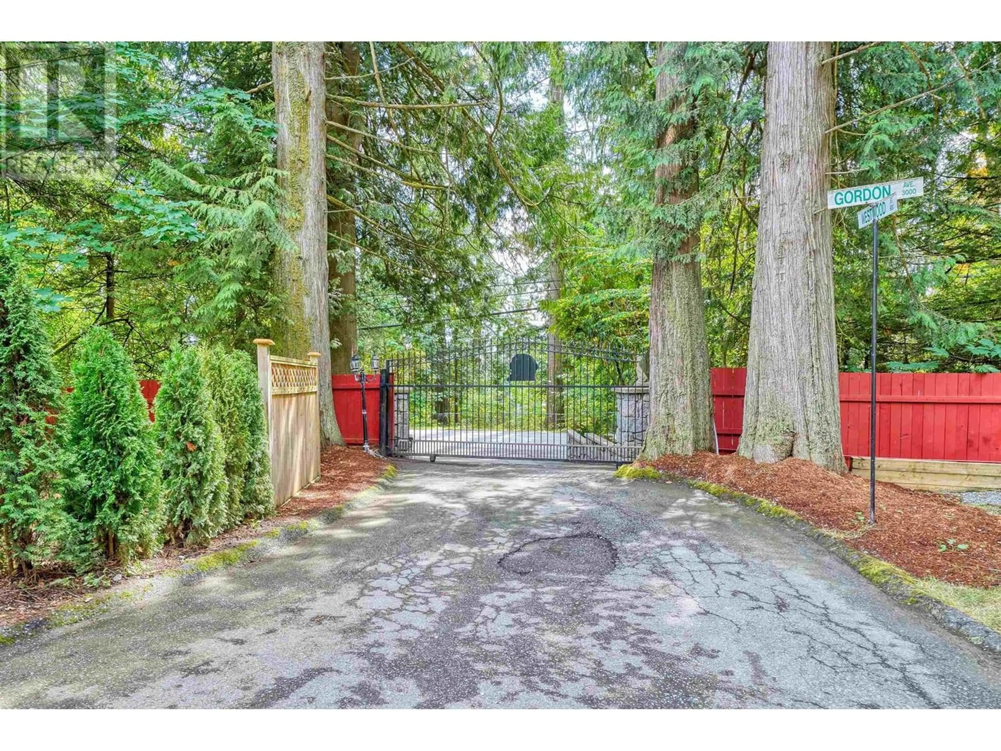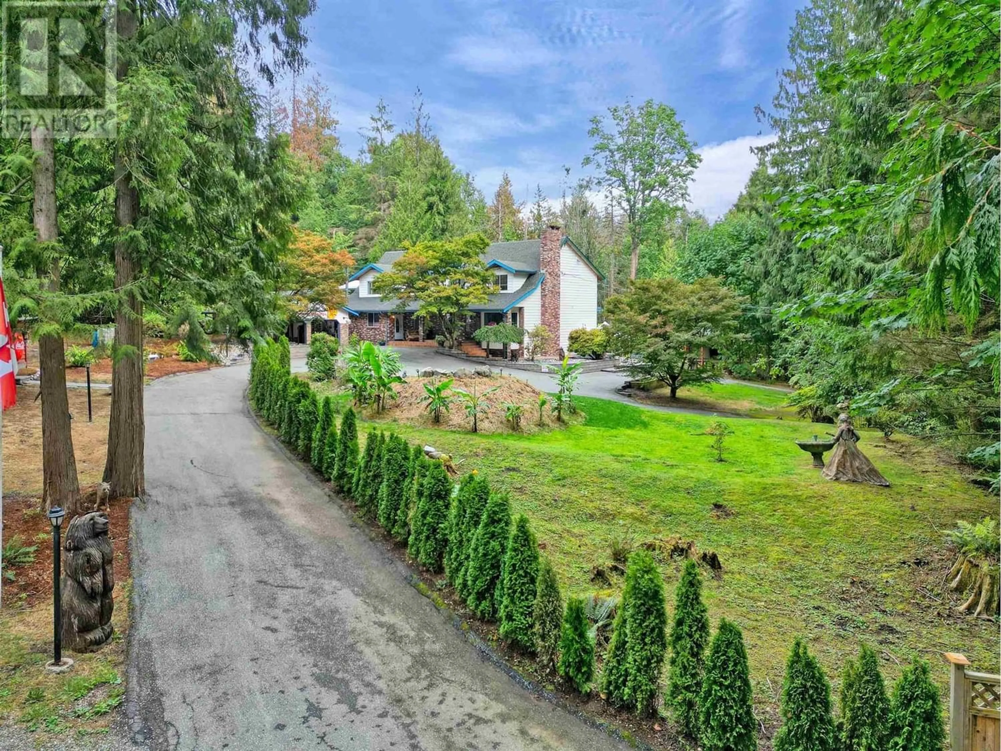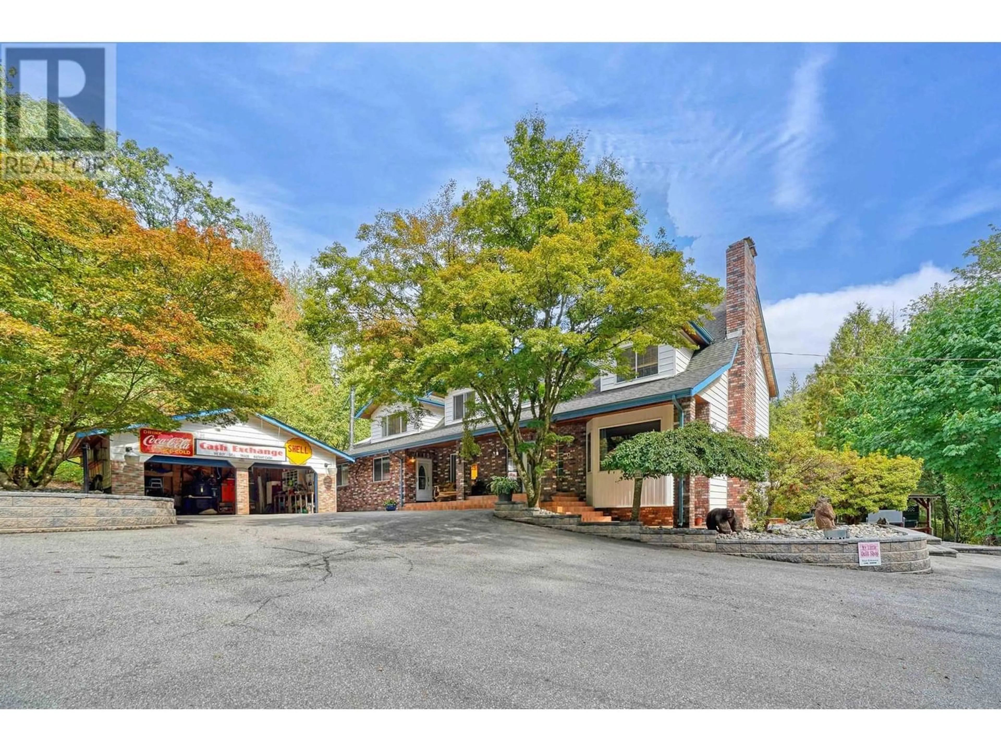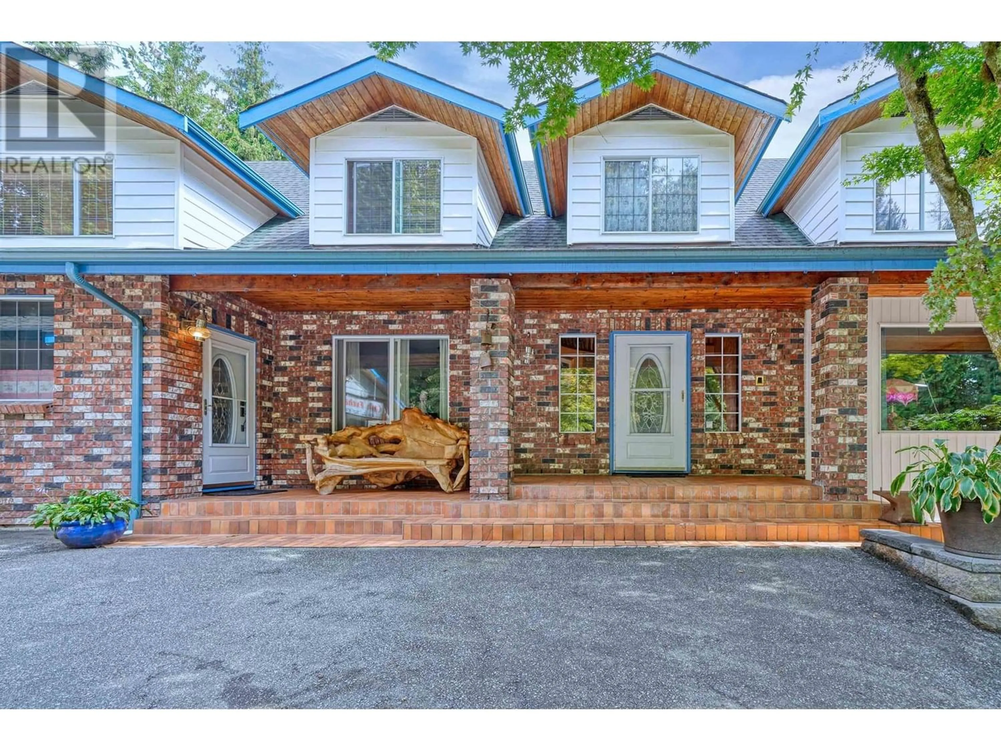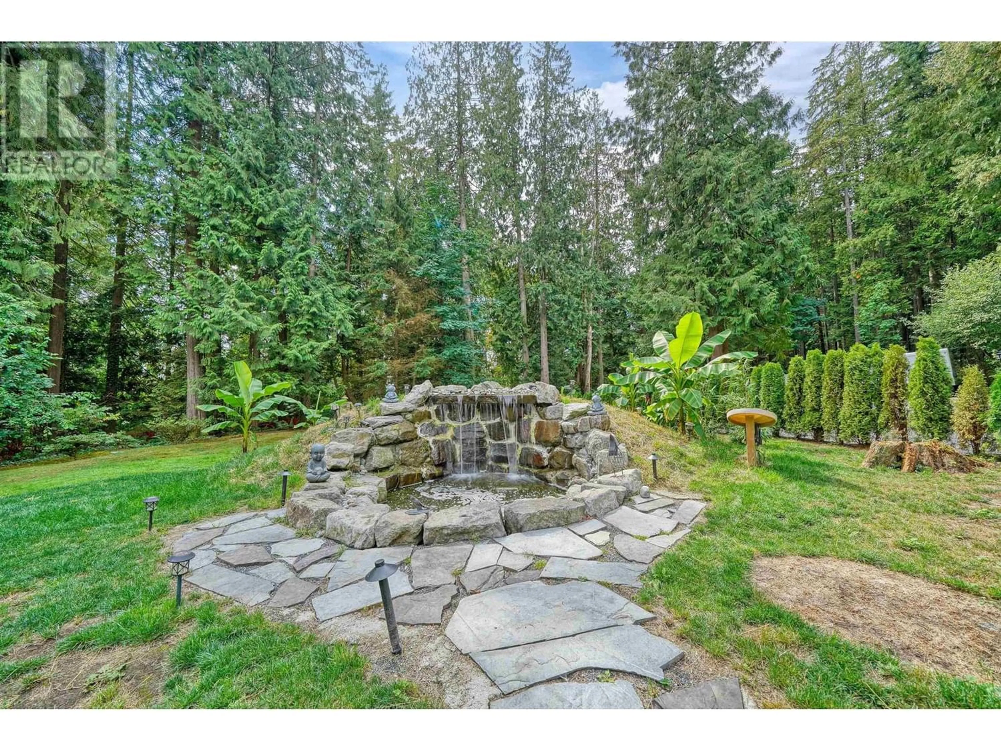26935 100 AVENUE, Maple Ridge, British Columbia V2W1S6
Contact us about this property
Highlights
Estimated ValueThis is the price Wahi expects this property to sell for.
The calculation is powered by our Instant Home Value Estimate, which uses current market and property price trends to estimate your home’s value with a 90% accuracy rate.Not available
Price/Sqft$439/sqft
Est. Mortgage$9,534/mo
Tax Amount ()-
Days On Market272 days
Description
Looking for privacy? You have to look at this very comfortable, 5,054 SF Tudor style home on 5 private, treed acres. Feats. include a welcoming grand entrance with 18' ceiling, spiral stair case, tiled & engineered flooring thru-out, hugh bedrrns, grand, family & living rooms, updated kitchen with top of the line S/S fridge, convection stove & double built in convection oven. Covered patios & porches surround the home plus a separate patio with a hot tub enclosure, wired & ready to go. For the extended family, there's easy potential to create 1 or 2 suites with their own private patios & convert the large den on the main to a bdrm. Detached double garage, ample paved parking in front of the home & a roughly 8-9,000 SF graveled area for RV's, etc. Open Sat March.23 1 to 3 pm. (id:39198)
Property Details
Interior
Features
Exterior
Parking
Garage spaces 14
Garage type -
Other parking spaces 0
Total parking spaces 14

