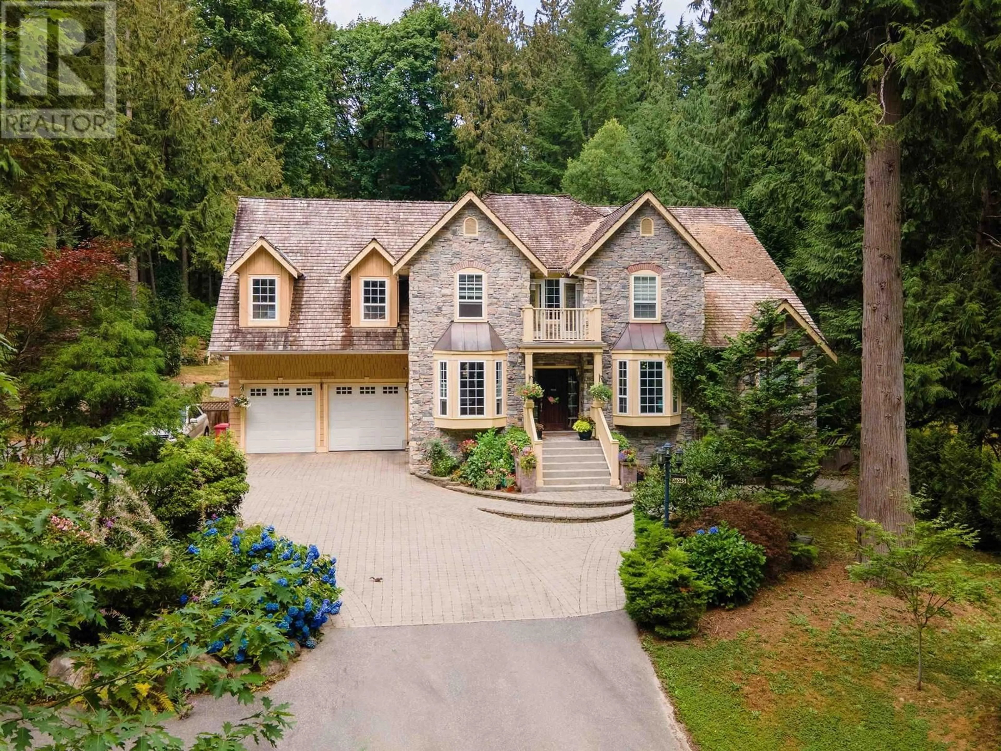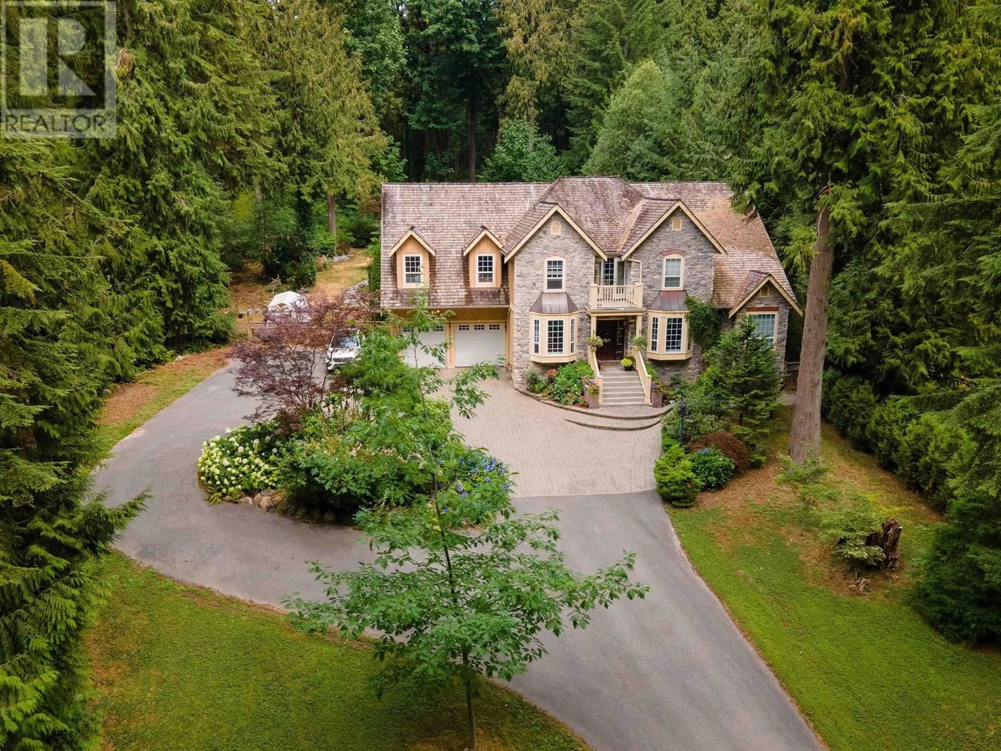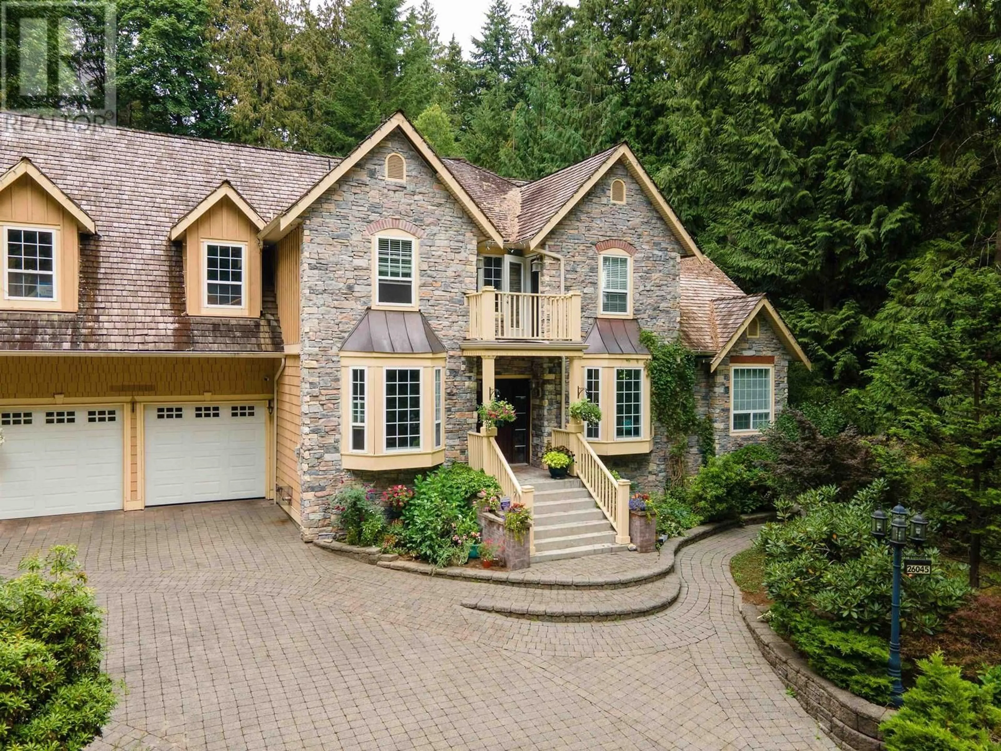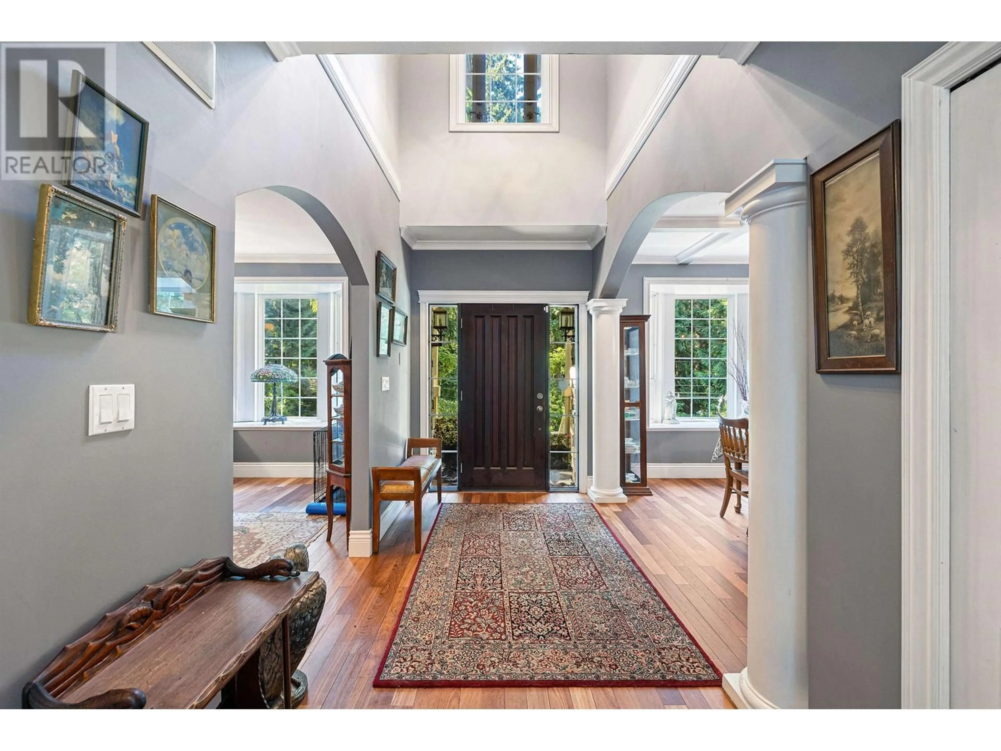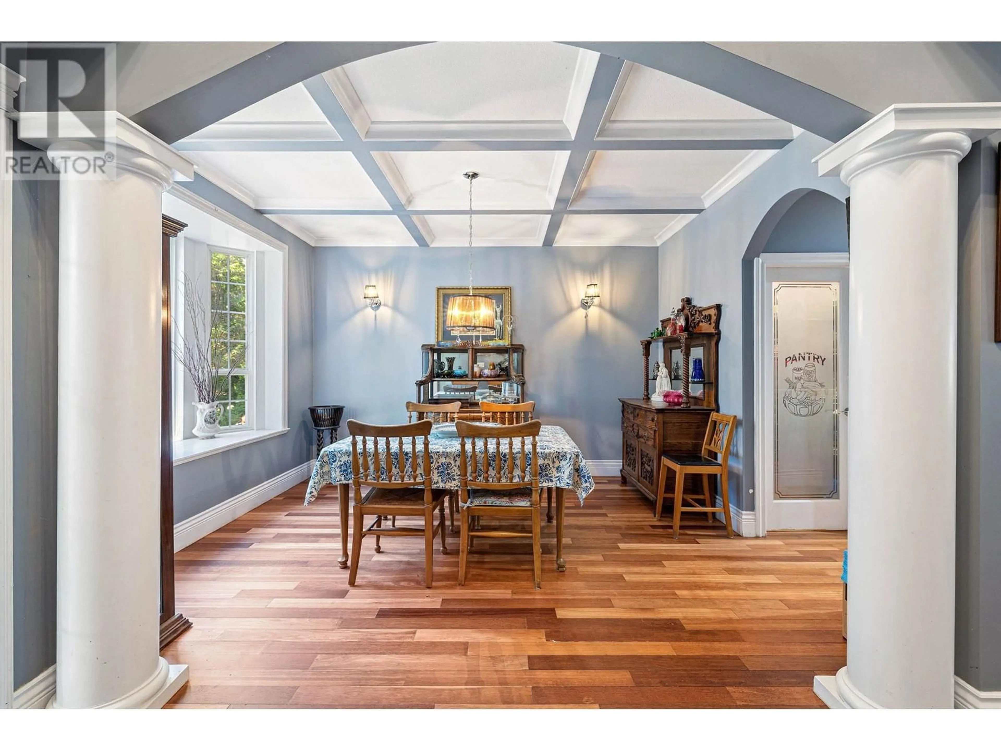26045 100TH AVENUE, Maple Ridge, British Columbia V2W1S4
Contact us about this property
Highlights
Estimated ValueThis is the price Wahi expects this property to sell for.
The calculation is powered by our Instant Home Value Estimate, which uses current market and property price trends to estimate your home’s value with a 90% accuracy rate.Not available
Price/Sqft$665/sqft
Est. Mortgage$10,303/mo
Tax Amount ()-
Days On Market121 days
Description
With a mix of traditional and contemporary stylings melding perfectly together, this stunning executive home greets you with an 18' ceiling, crown molding throughout, and an abundance of natural light via the large windows and 3 sets of french doors bringing the outside in. Grand in stature this home has a cozy feel to it. Formal living and dining rooms give way to an open concept including the great room graced by its 18' River rock fp, a chef inspired kitchen, and adjoining media room. Master on the main w/spa ensuite. Upstairs: 4 lg bdrms, a flex room, den and laundry. Relax in the 8person Arctic Spa hottub, surrounded by an oasis of terraced mature gardens, paths, sitting areas, old growth trees and privacy. Deep well for water security. This is what you never knew you could have. (id:39198)
Property Details
Interior
Features
Exterior
Features
Parking
Garage spaces 6
Garage type Garage
Other parking spaces 0
Total parking spaces 6
Property History
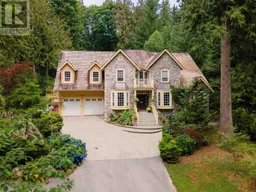 38
38
