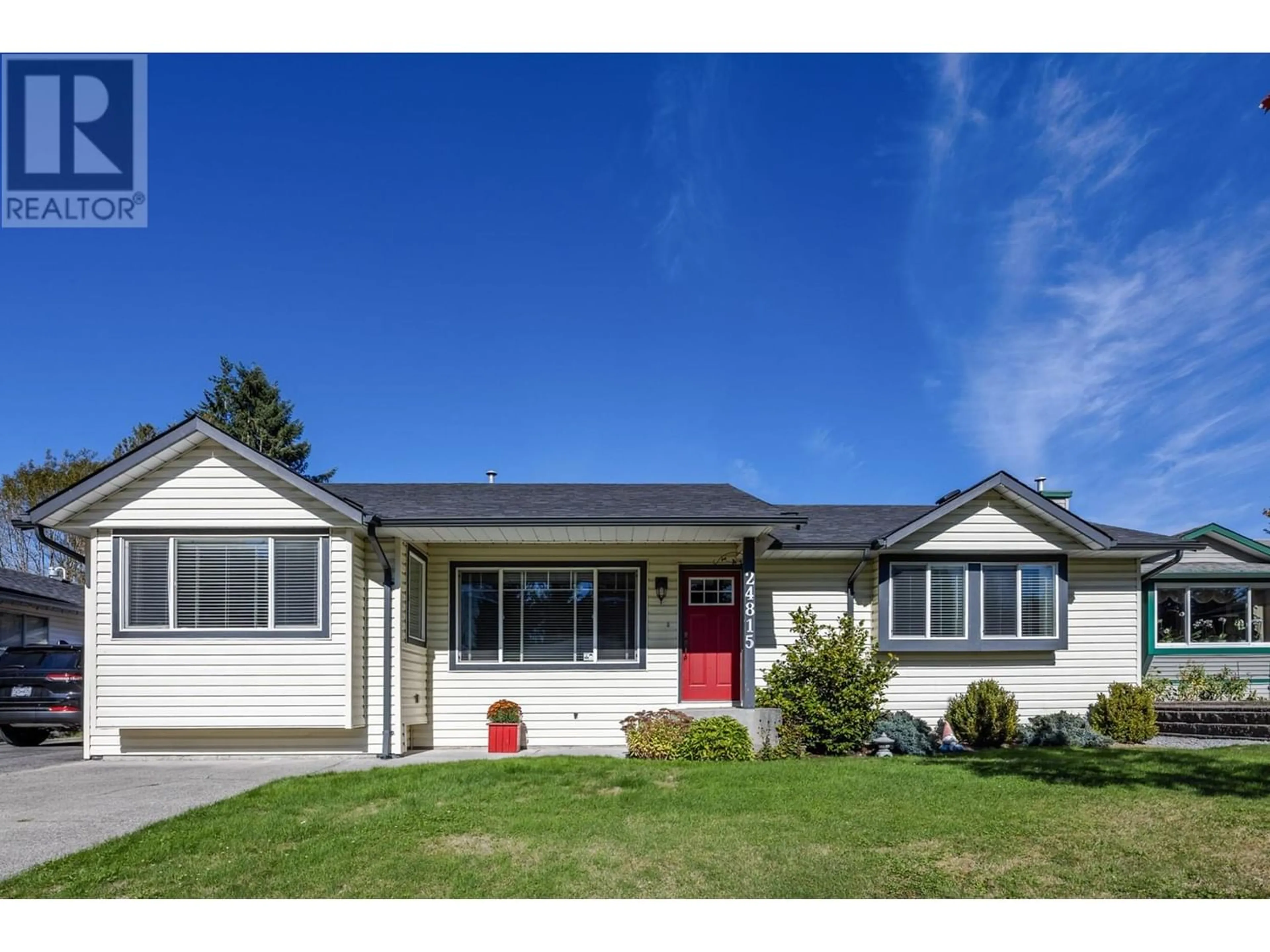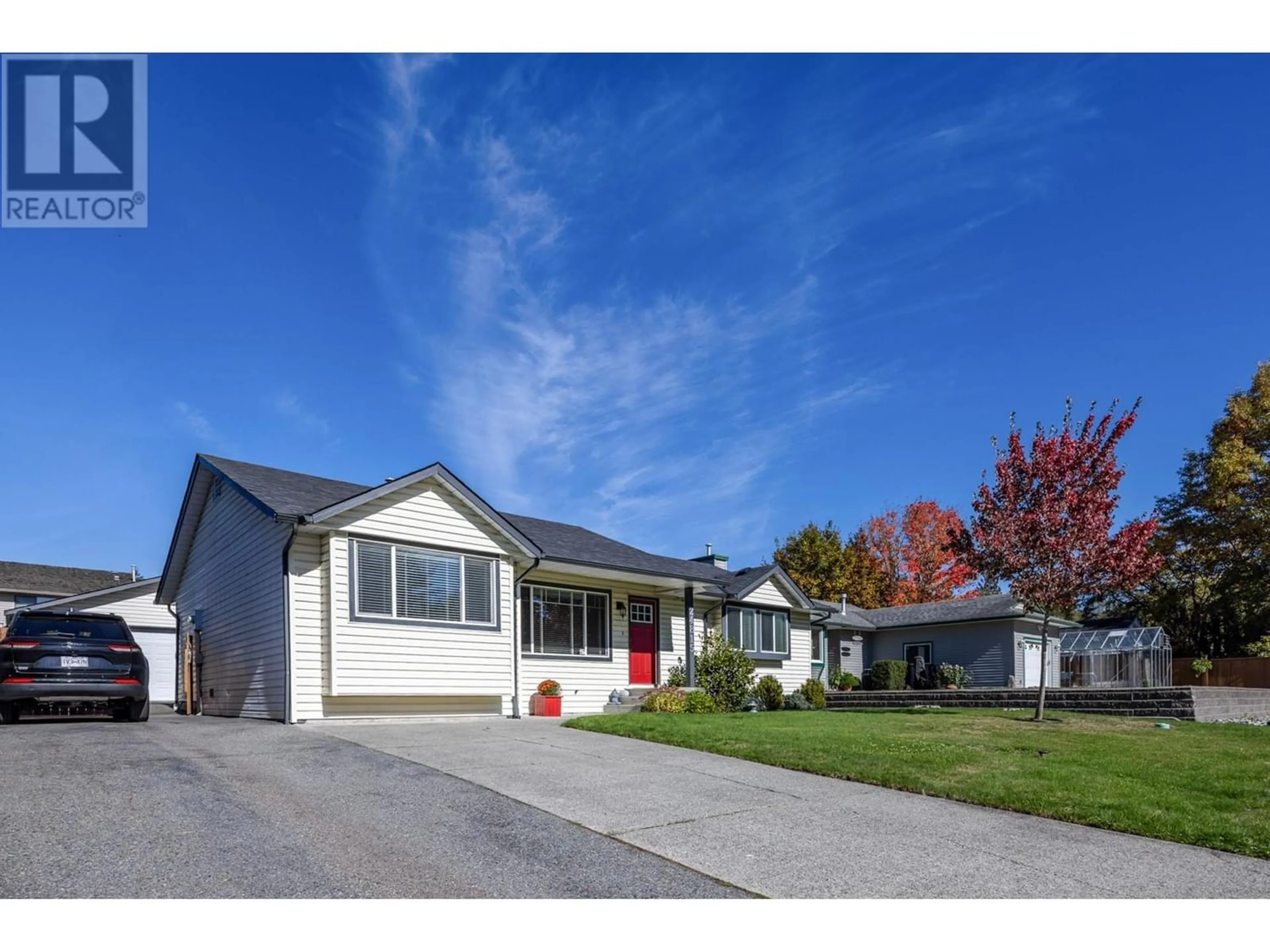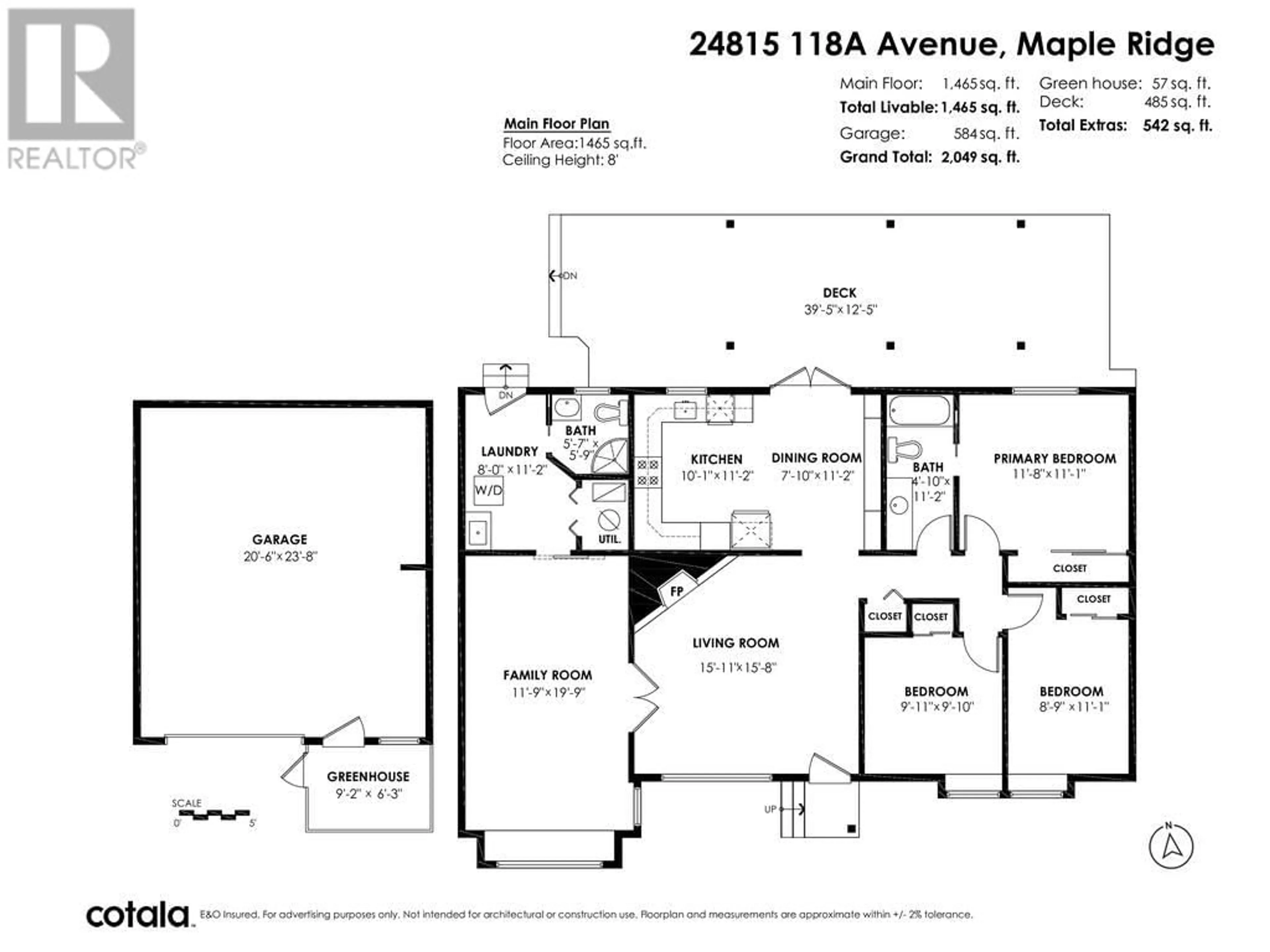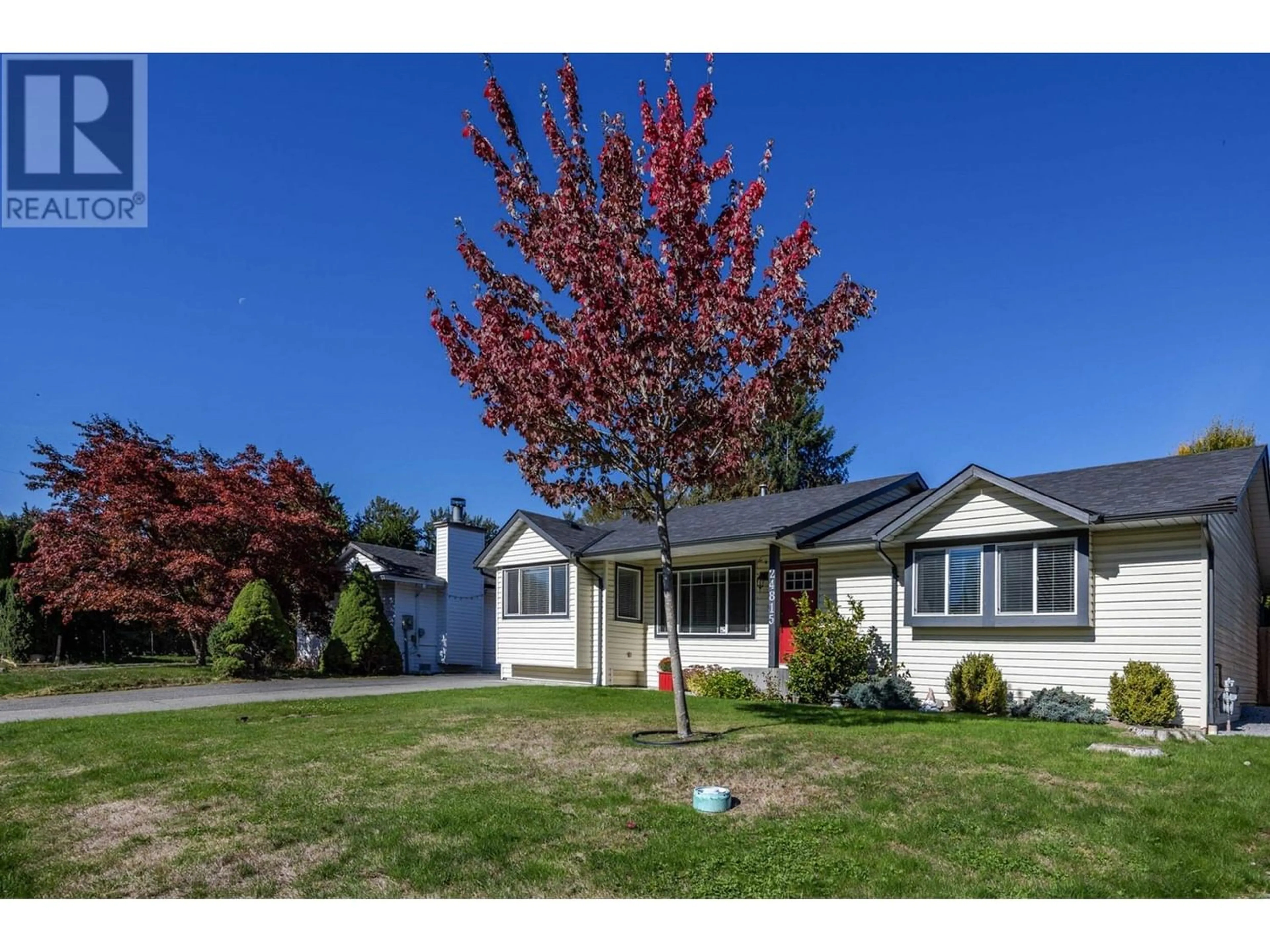24815 118A AVENUE, Maple Ridge, British Columbia V4R1Z3
Contact us about this property
Highlights
Estimated ValueThis is the price Wahi expects this property to sell for.
The calculation is powered by our Instant Home Value Estimate, which uses current market and property price trends to estimate your home’s value with a 90% accuracy rate.Not available
Price/Sqft$750/sqft
Est. Mortgage$4,724/mo
Tax Amount ()-
Days On Market191 days
Description
Welcome home to 24815 118A Avenue, located in the Webster´s Corner area of Maple Ridge-this beautiful family home is where you want to be! There is nothing to do but move in to this 3 bedroom, 2 bathroom rancher located on a quiet street. Enjoy entertaining and family time in the expansive kitchen and dining room with stainless steel appliances including a wall oven and gas cooktop plus loads of storage in the built-in maple wall pantry and nook seating. French doors open to the covered deck expanding your entertaining area. The formal living room offers a gas fireplace and French doors to the family room. Enjoy your back yard oasis year round with the huge covered deck, greenhouse, potting shed and a detached garage. The fenced private yard is the perfect spot for the kids to play and to entertain family and friends. Walking distance to Blue Mountain Elementary and Garibaldi Secondary School. Updates include new carpet in bedrooms, air conditioning and kitchen countertops. Extra storage in the crawl space. (id:39198)
Property Details
Interior
Features
Exterior
Features
Parking
Garage spaces 6
Garage type -
Other parking spaces 0
Total parking spaces 6
Property History
 40
40



