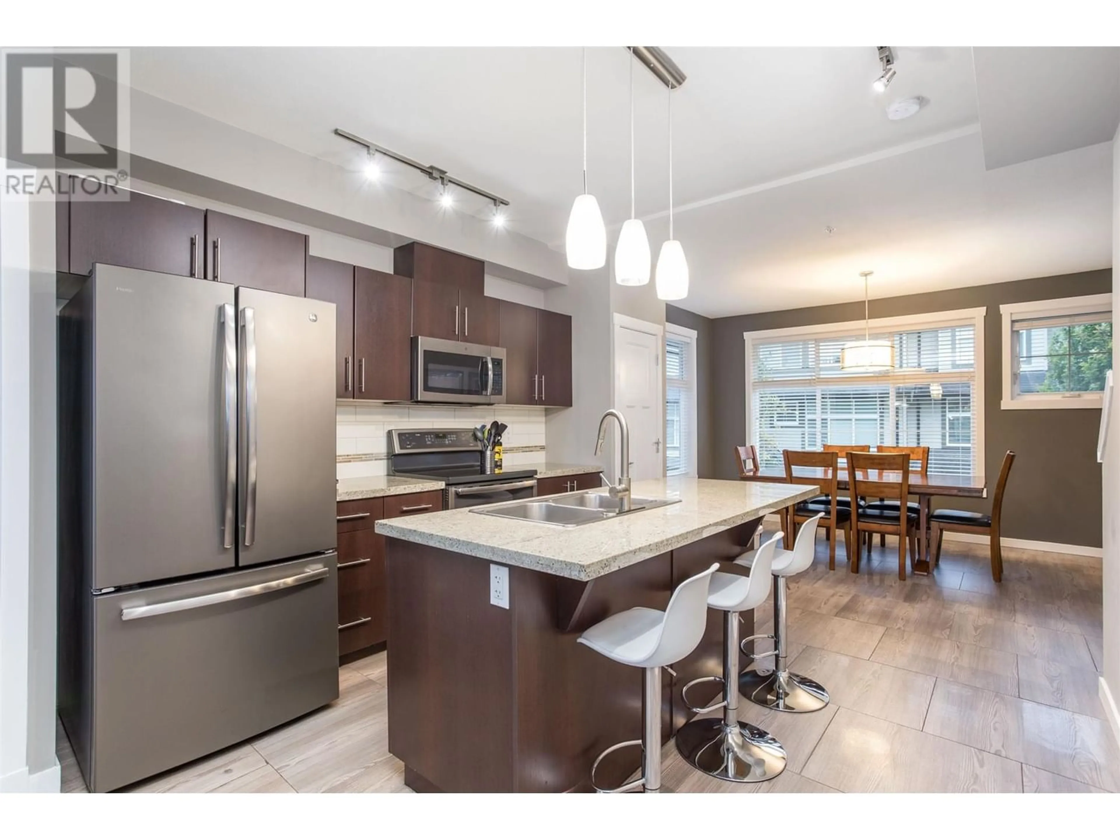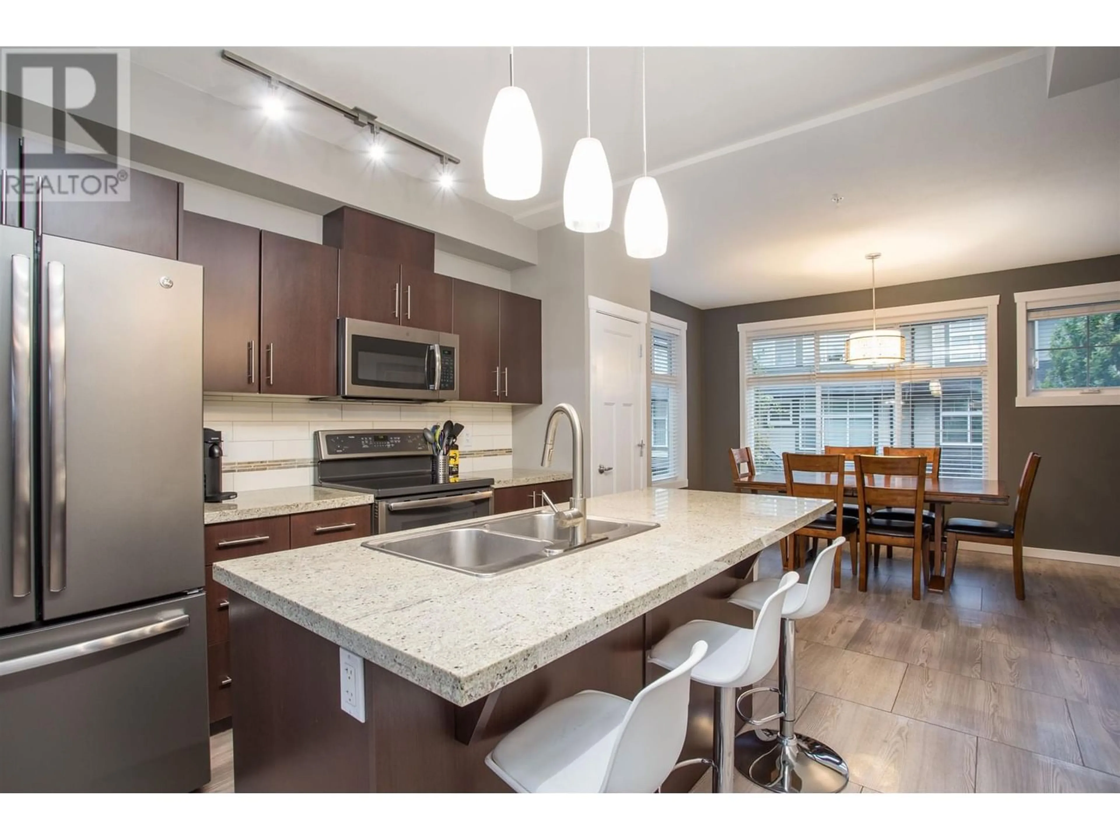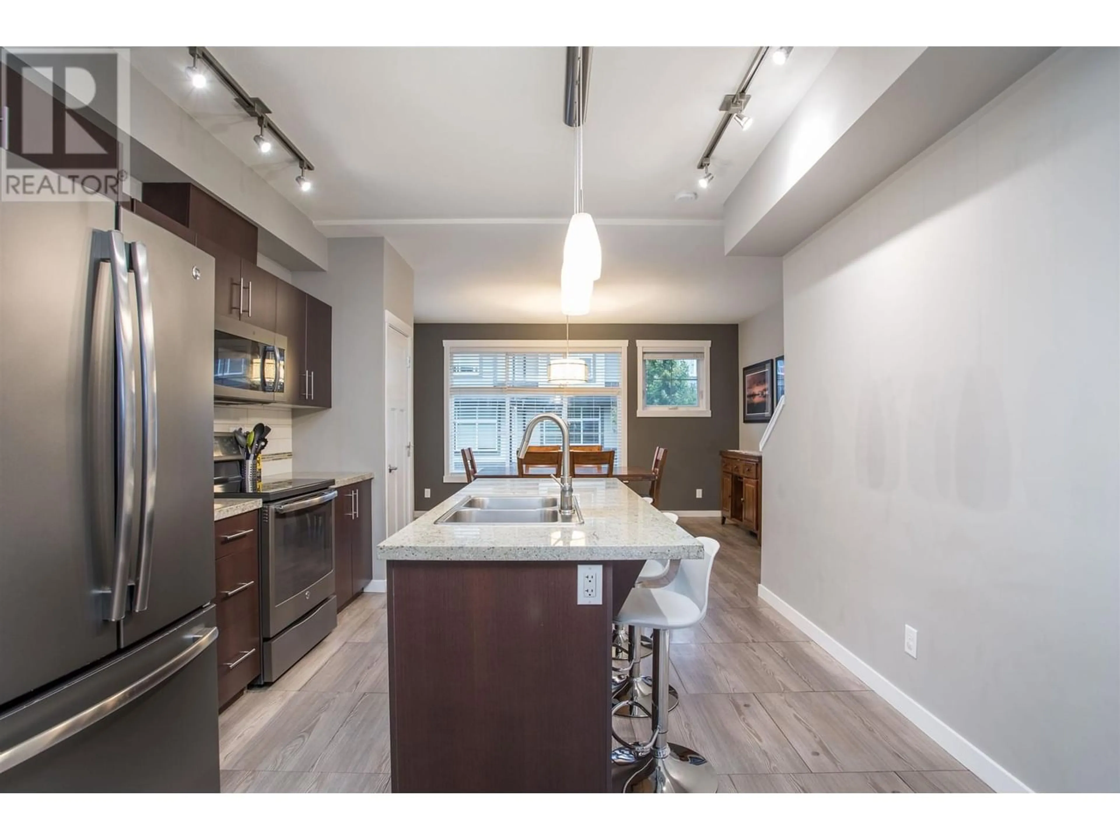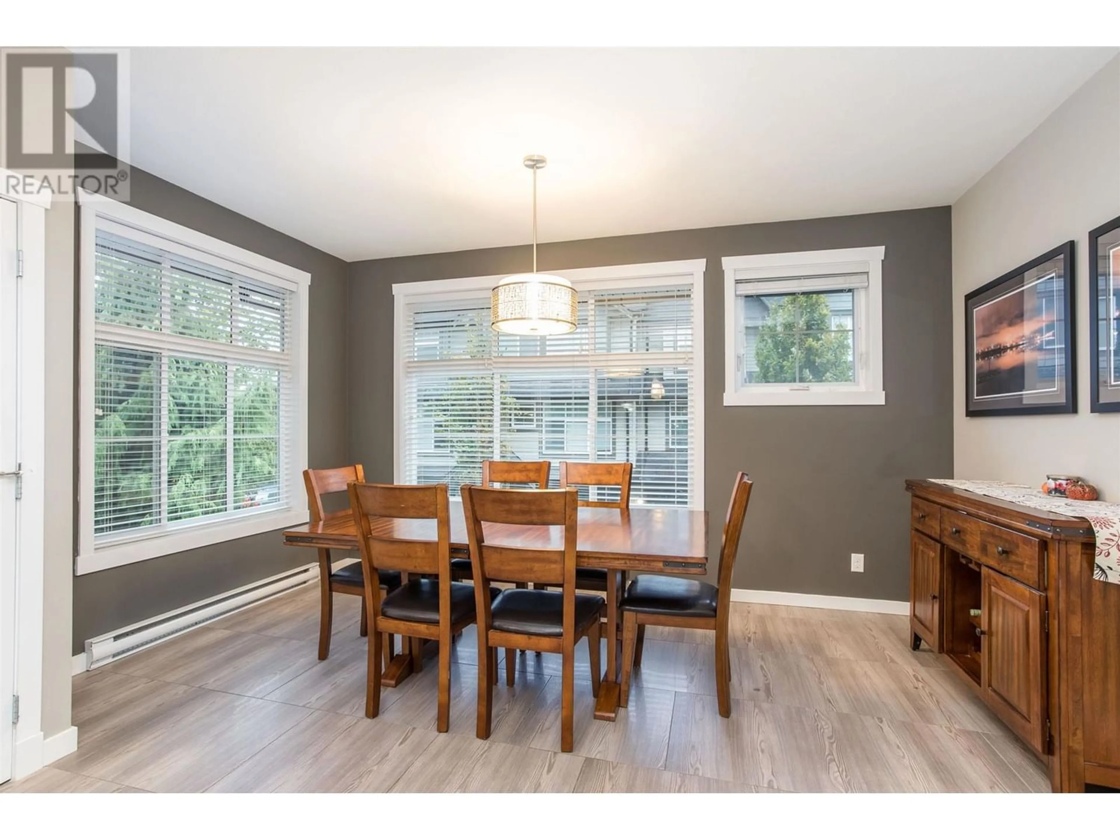98 13819 232 STREET, Maple Ridge, British Columbia V4R0C7
Contact us about this property
Highlights
Estimated ValueThis is the price Wahi expects this property to sell for.
The calculation is powered by our Instant Home Value Estimate, which uses current market and property price trends to estimate your home’s value with a 90% accuracy rate.Not available
Price/Sqft$517/sqft
Est. Mortgage$3,260/mo
Maintenance fees$285/mo
Tax Amount ()-
Days On Market1 year
Description
Welcome to Silver Valley! Discover this exquisite 3-bedroom home spanning a generous 1466 square ft of bright, spacious living. The open kitchen dazzles with stainless steel appliances, including a fridge with a lower freezer drawer and built-in microwave. The kitchen also boasts an elegant tile backsplash, granite counters and a substantial island with bar seating. The living room exudes coziness with a charming fireplace, complemented by built-in shelving. A slider leads out to a roomy patio and extra large fully fenced yard-perfect for kids. Upstairs features three bedrooms, including a sizable Primary suite with double walk-through closets and an elegant ensuite. Two more ample-sized bedrooms, a 4-piece bathroom, and convenient laundry complete this floor. Abundant storage resides on the lower level, accompanied by a tandem garage and driveway parking. This home backs onto a picturesque park, offering peace & tranquility. The family-friendly complex is close to schools, nature trails & parks. (id:39198)
Property Details
Interior
Features
Exterior
Parking
Garage spaces 3
Garage type -
Other parking spaces 0
Total parking spaces 3
Condo Details
Inclusions




