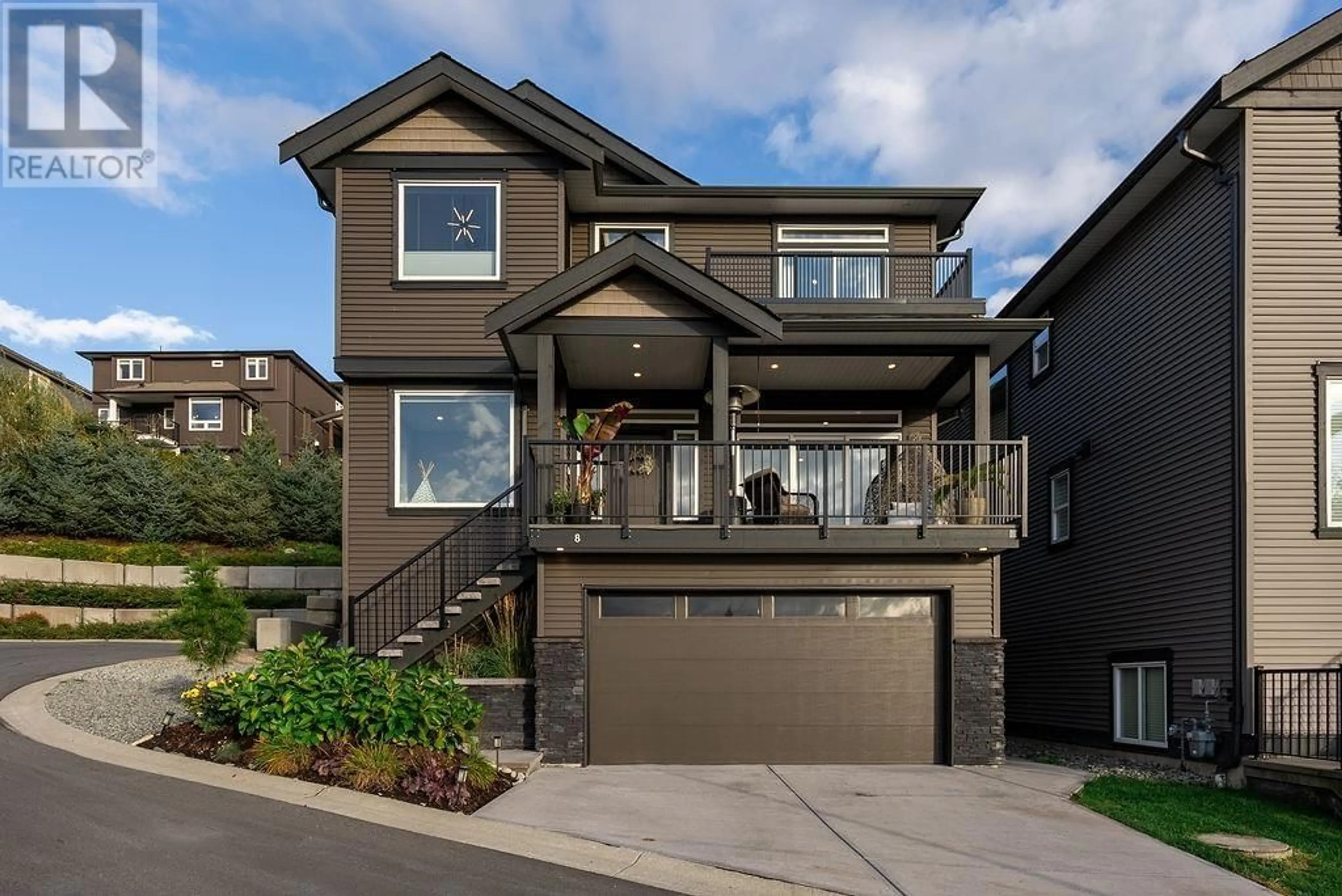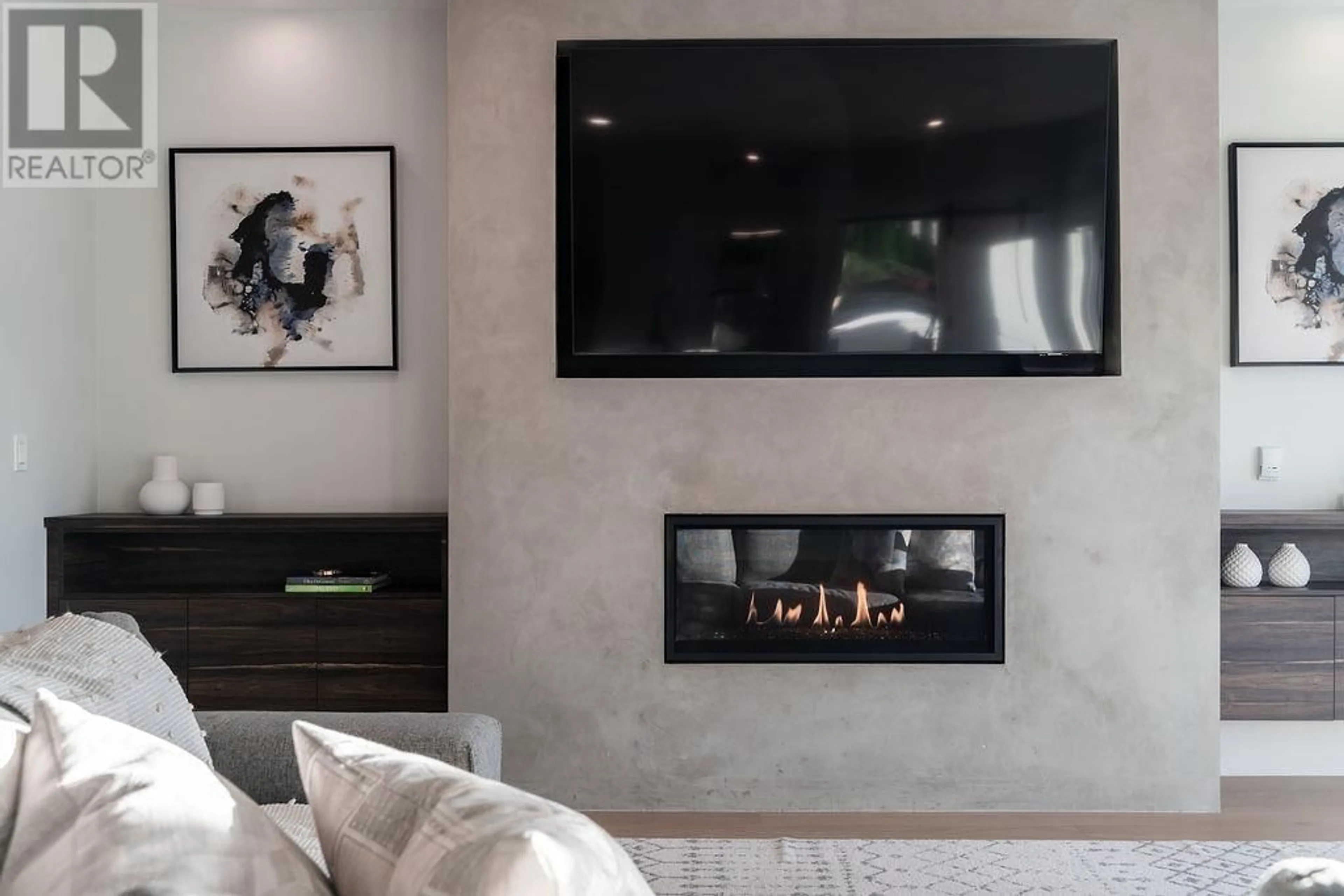8 23527 LARCH AVENUE, Maple Ridge, British Columbia V4R2S6
Contact us about this property
Highlights
Estimated ValueThis is the price Wahi expects this property to sell for.
The calculation is powered by our Instant Home Value Estimate, which uses current market and property price trends to estimate your home’s value with a 90% accuracy rate.Not available
Price/Sqft$504/sqft
Est. Mortgage$6,438/mo
Maintenance fees$125/mo
Tax Amount ()-
Days On Market29 days
Description
Welcome to Larch Lane Residences and this completely private, fully custom finished 5 bed 5 bath home by Rosewood Developments. Situated at the end of a private drive (no traffic area) the oversized windows attribute tons of natural light throughout the home. Step inside the main floor and your immediately wow'd by the city and tree views which complement an open concept plan boasting oak engineered hardwood flooring with oversized quartz waterfall edged island with matching backsplash and Fisher & Paykel appliances. Upstairs, the views get better featuring vaulted over-height ceilings and heated floors in the master ensuite with spa like stand alone tub. Too many upgrades to list including full legal self contained suite with separate entry, Rv/Boat parking on side. Call now for a private tour. This home is a must see. (id:39198)
Property Details
Interior
Features
Exterior
Parking
Garage spaces 2
Garage type Garage
Other parking spaces 0
Total parking spaces 2
Condo Details
Amenities
Laundry - In Suite
Inclusions
Property History
 40
40



