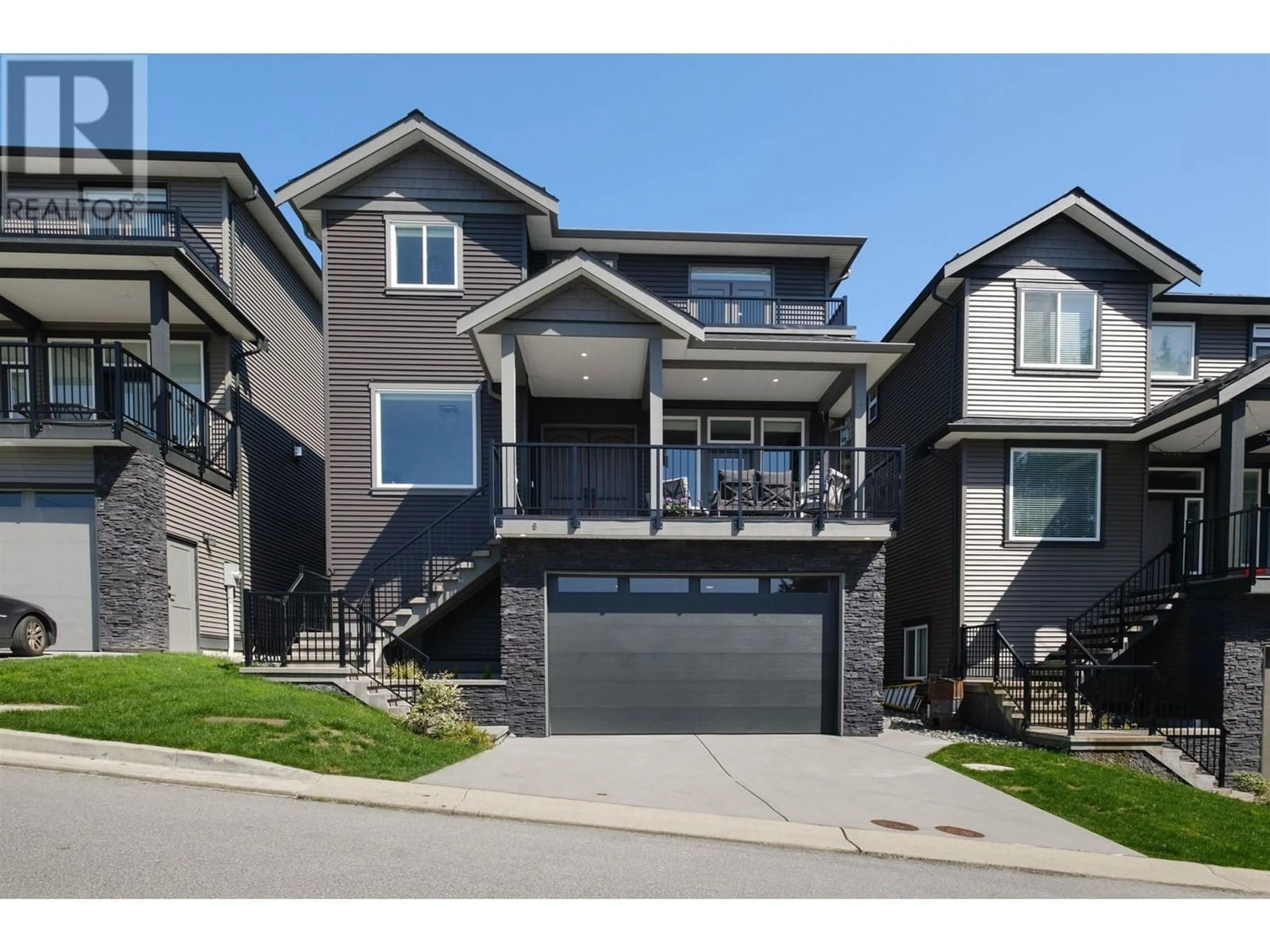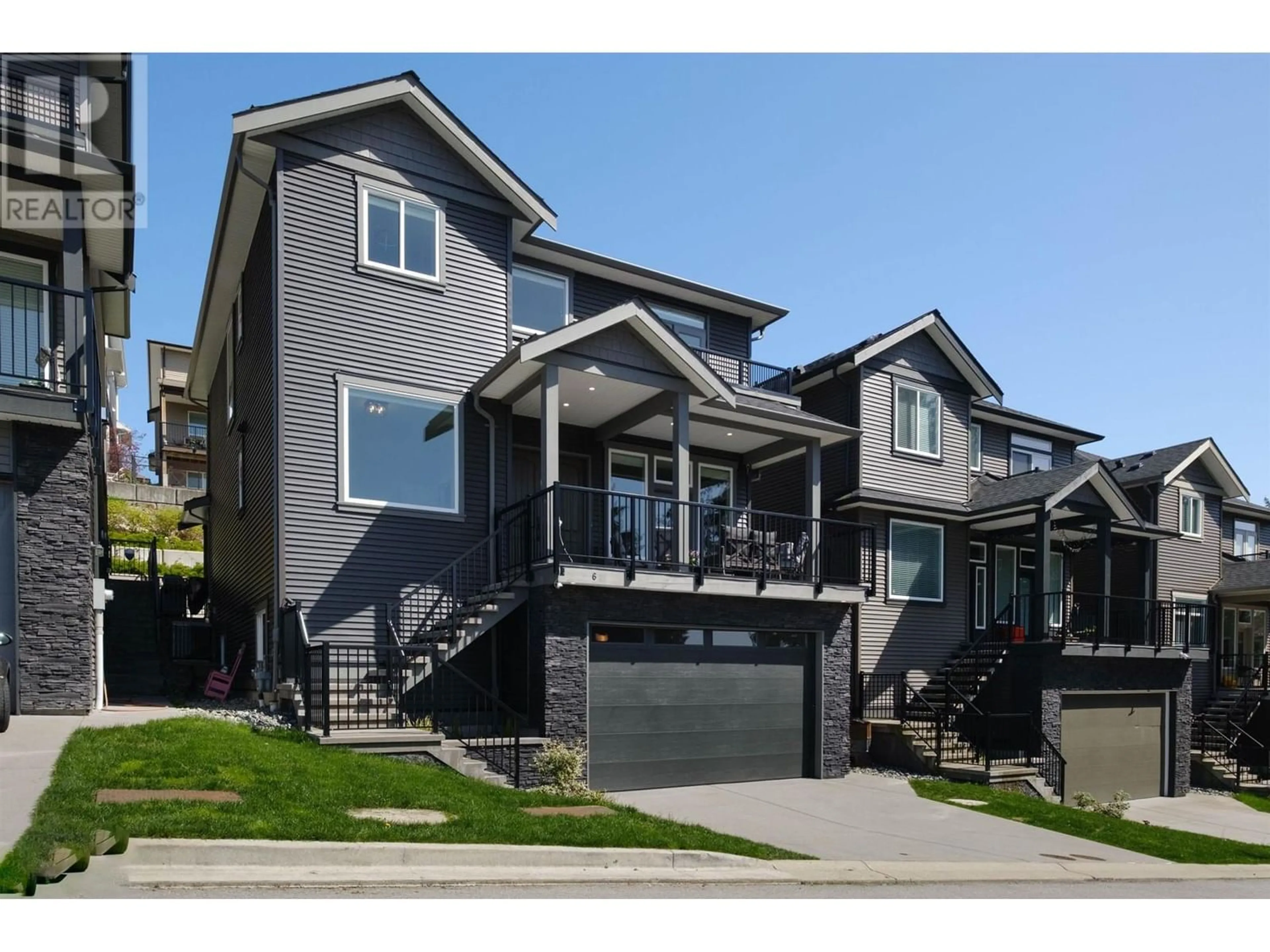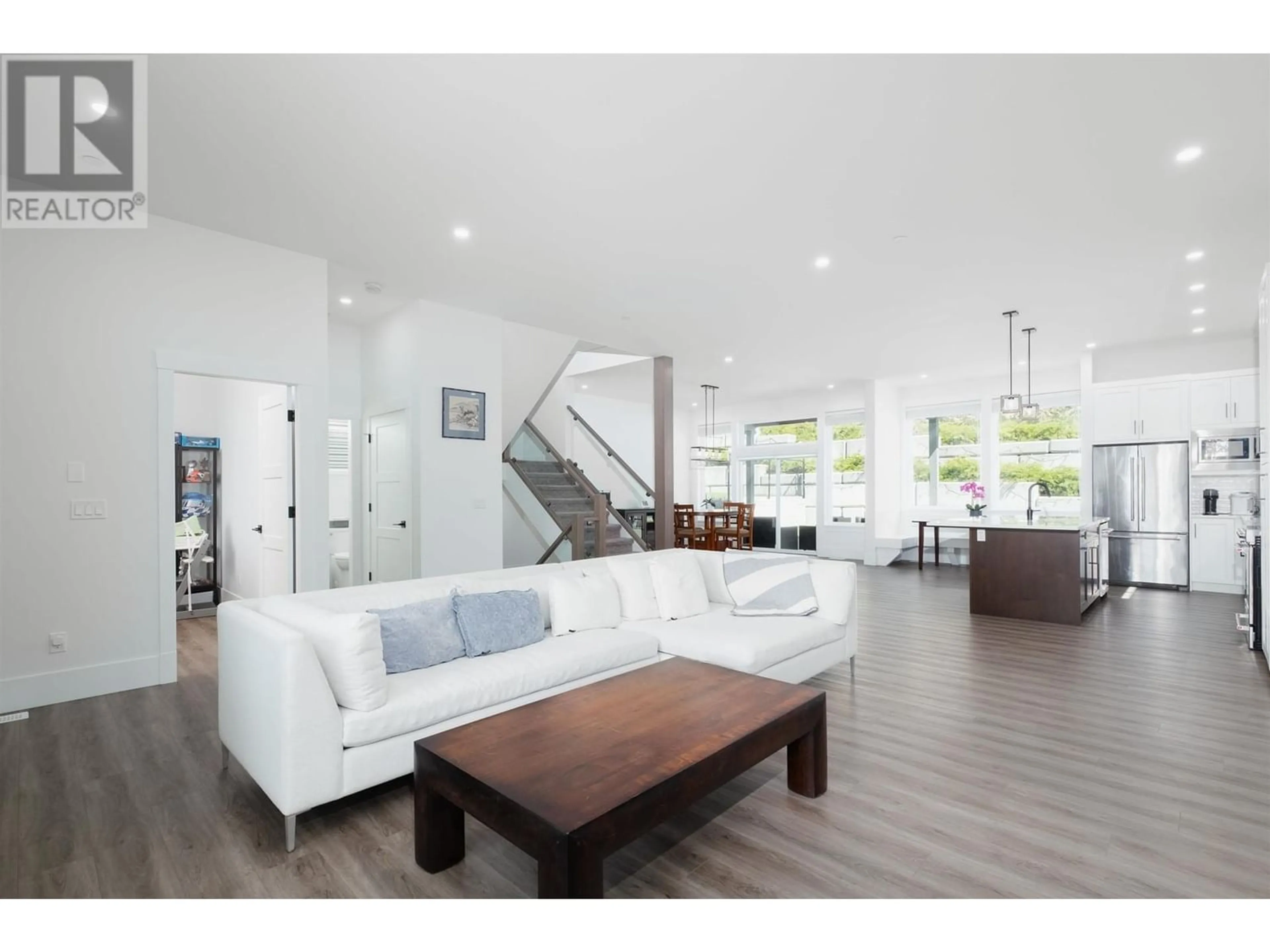6 23527 LARCH AVENUE, Maple Ridge, British Columbia V4R2S6
Contact us about this property
Highlights
Estimated ValueThis is the price Wahi expects this property to sell for.
The calculation is powered by our Instant Home Value Estimate, which uses current market and property price trends to estimate your home’s value with a 90% accuracy rate.Not available
Price/Sqft$454/sqft
Est. Mortgage$6,438/mo
Maintenance fees$125/mo
Tax Amount ()-
Days On Market168 days
Description
A beautiful 3,300 sq.ft open concept home located in the heart of Silver Valley. 5 bedrooms & 4.5 bathrooms. A grand double door entrance off of the large front deck with a phenomenal view of sunsets. 10 ft ceiling's on the main with office, dining room & a built in booth next to the spacious kitchen. Upstairs, the massive primary bedroom with a walk in closet & deck has vaulted ceilings & a large 17'X 12'ensuite bathroom. Each bedroom is large enough to fit a king size bed. Bathroom & laundry room with a barn door are also located upstairs. The basement features another bedroom with its own bathroom, plus a 775 sq.ft 1 bedroom registered suite with separate entry. Glass railings throughout, air-Conditioning, tankless hot water on demand & an artificial turf backyard with putting green are some of the many extras included & 2 car garage. Call now (id:39198)
Property Details
Interior
Features
Exterior
Parking
Garage spaces 4
Garage type Garage
Other parking spaces 0
Total parking spaces 4
Condo Details
Amenities
Laundry - In Suite
Inclusions




