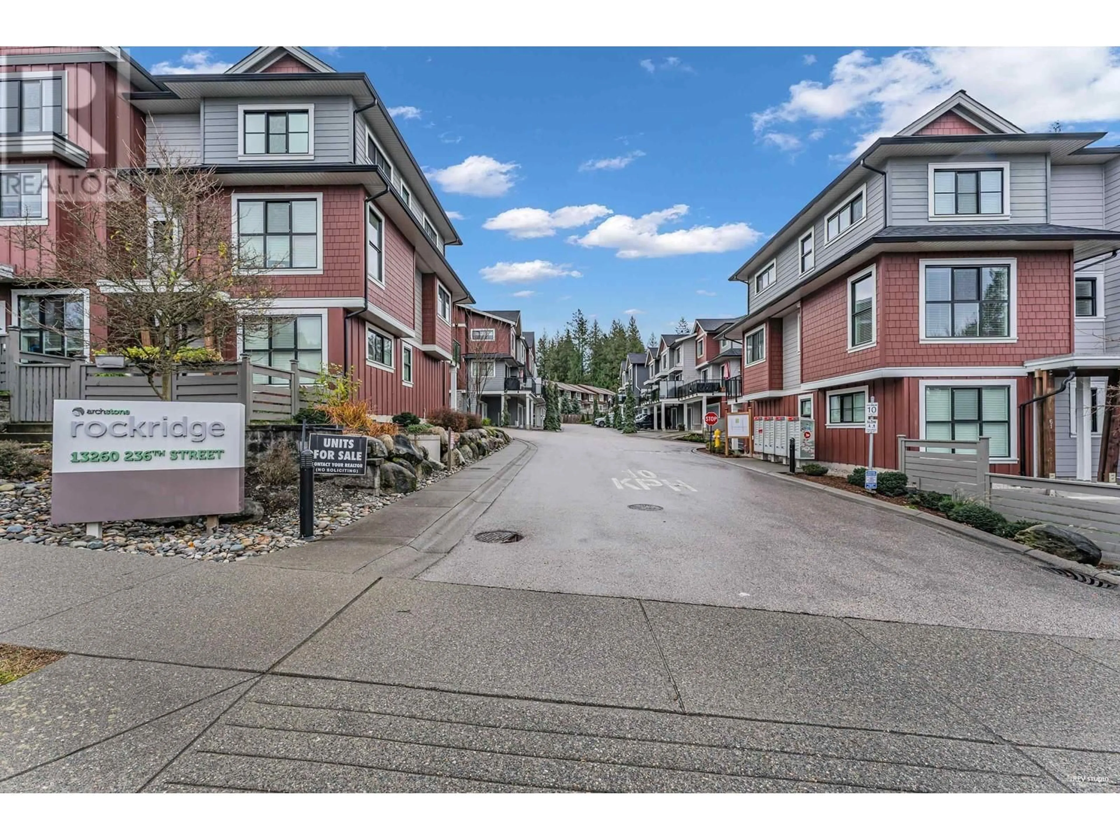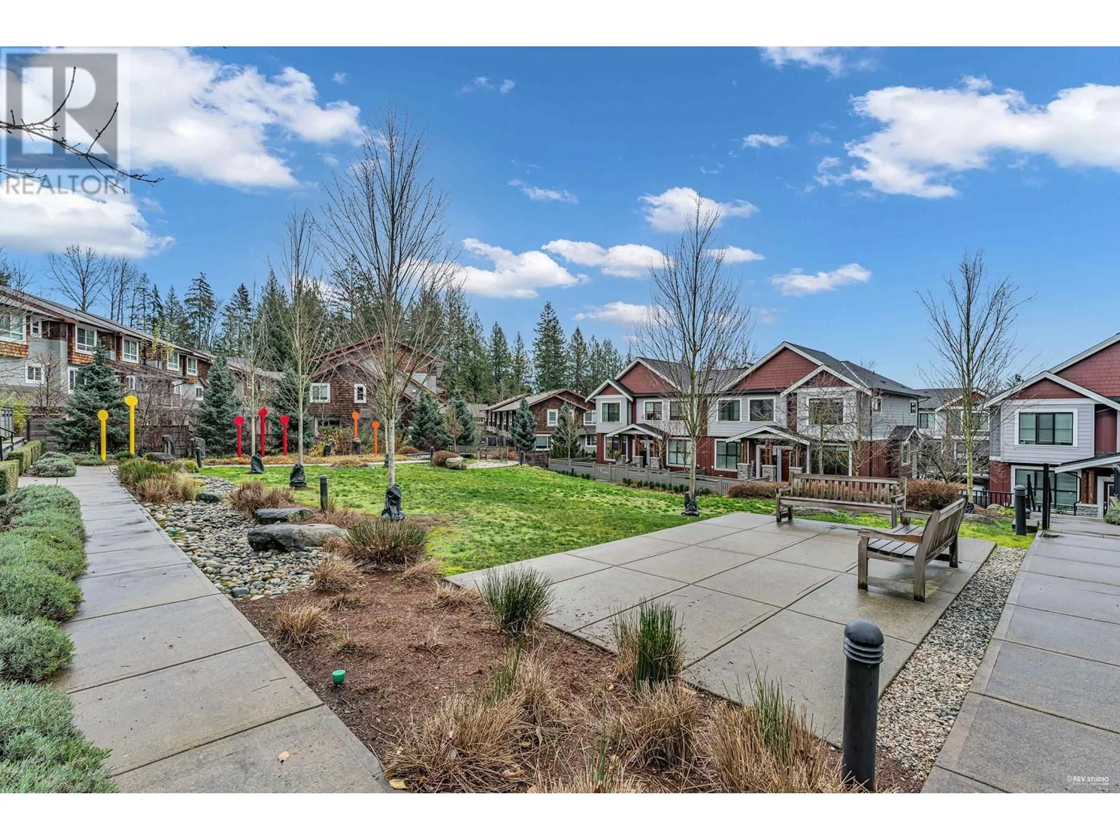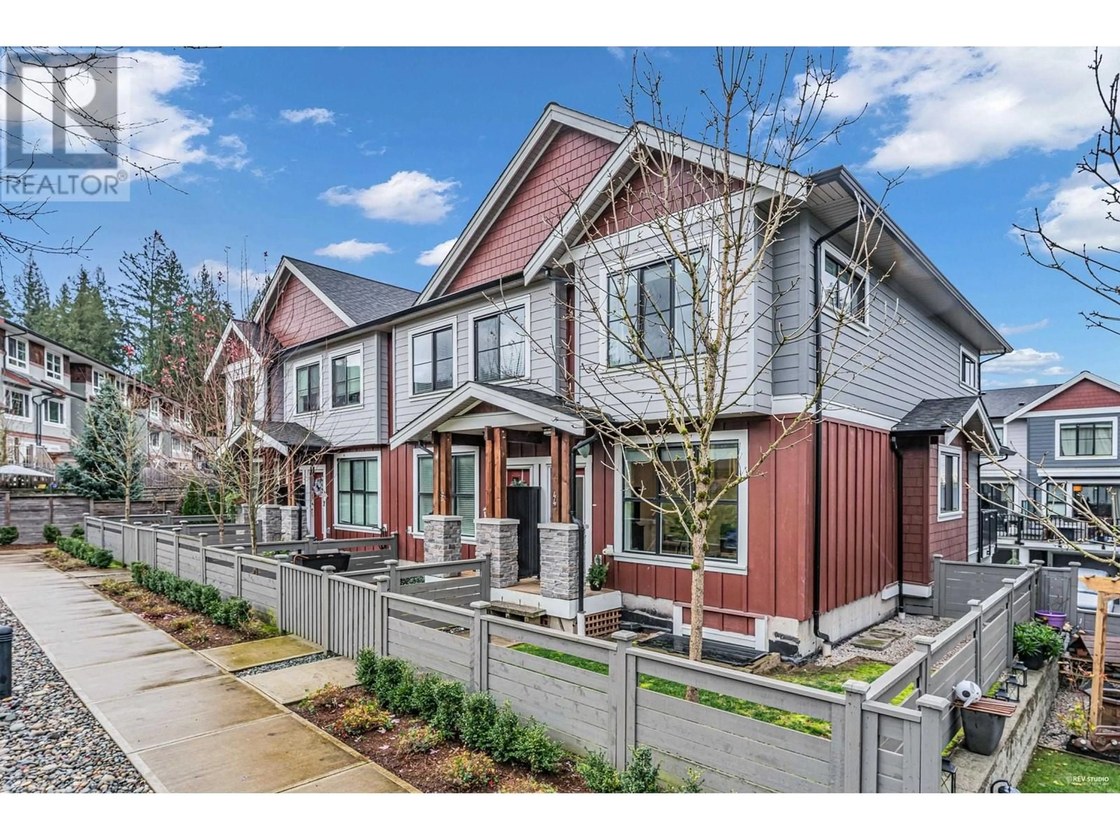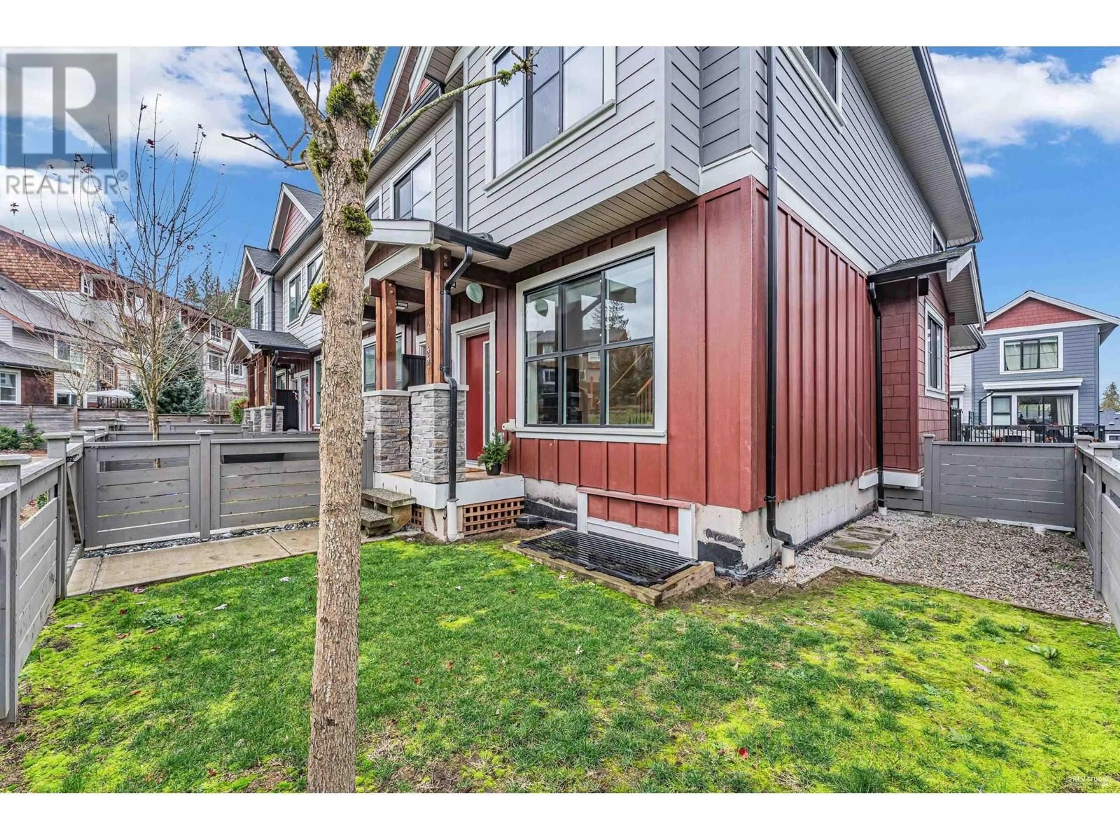44 13260 236 STREET, Maple Ridge, British Columbia V4R0G6
Contact us about this property
Highlights
Estimated ValueThis is the price Wahi expects this property to sell for.
The calculation is powered by our Instant Home Value Estimate, which uses current market and property price trends to estimate your home’s value with a 90% accuracy rate.Not available
Price/Sqft$537/sqft
Est. Mortgage$3,758/mo
Maintenance fees$405/mo
Tax Amount ()-
Days On Market12 days
Description
SUPERNATURAL SILVER VALLEY! Welcome to Archstone | Rockridge, a home where modern elegance meets natural beauty. This end unit 3-bedroom, 3-bathroom townhome is thoughtfully designed with white quartz counters and sleek cabinetry throughout, extending into the lower-level family room with built-in entertainment and storage solutions. The spacious primary suite offers vaulted ceilings, a walk-through closet, and a luxurious ensuite. Additional features include a double side-by-side garage, for a total of up to 4 parking spots, a private fenced yard, and proximity to trails, parks, and top schools. This is more than a home-it´s a lifestyle surrounded by nature and convenience. Your perfect match awaits! (id:39198)
Property Details
Interior
Features
Exterior
Parking
Garage spaces 4
Garage type -
Other parking spaces 0
Total parking spaces 4
Condo Details
Amenities
Laundry - In Suite
Inclusions




