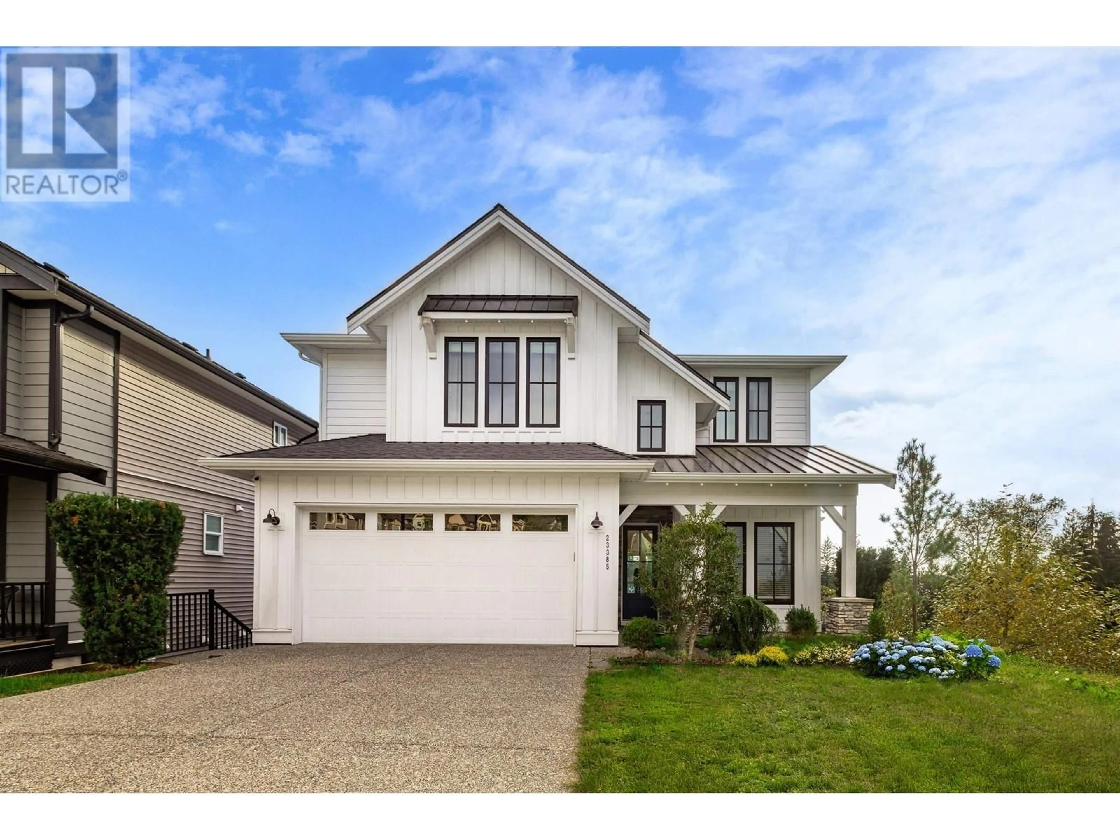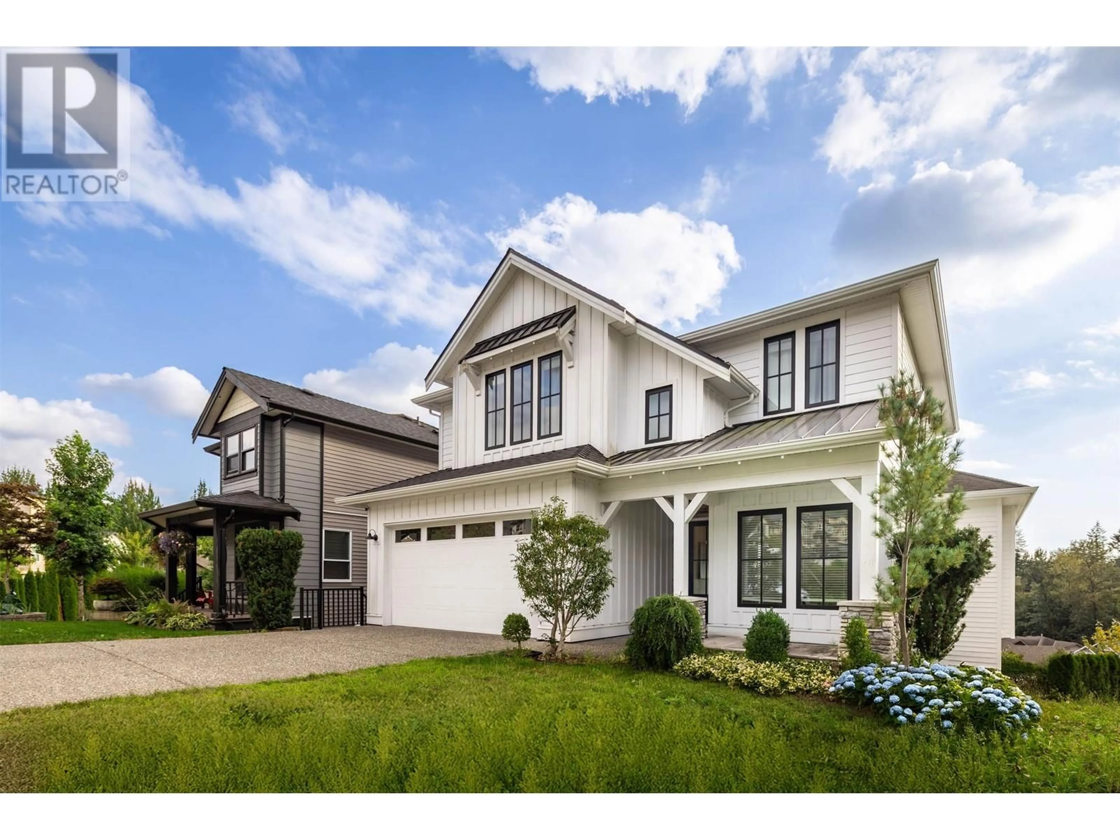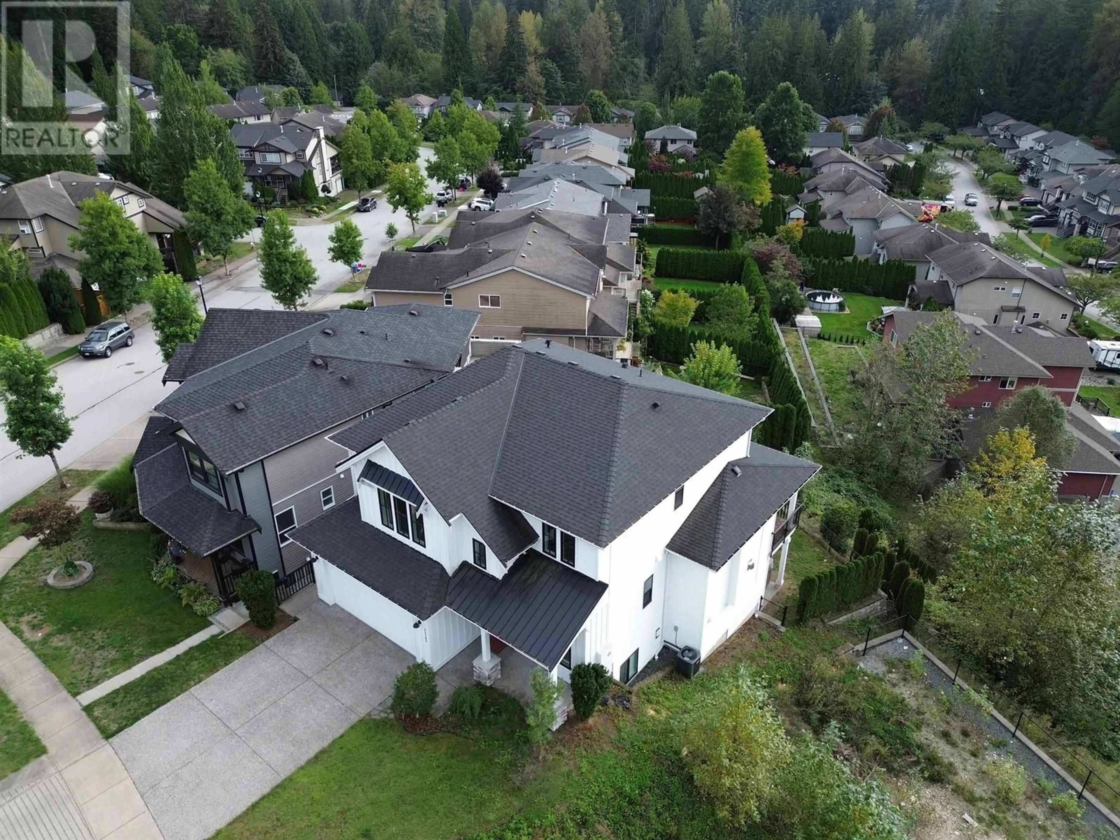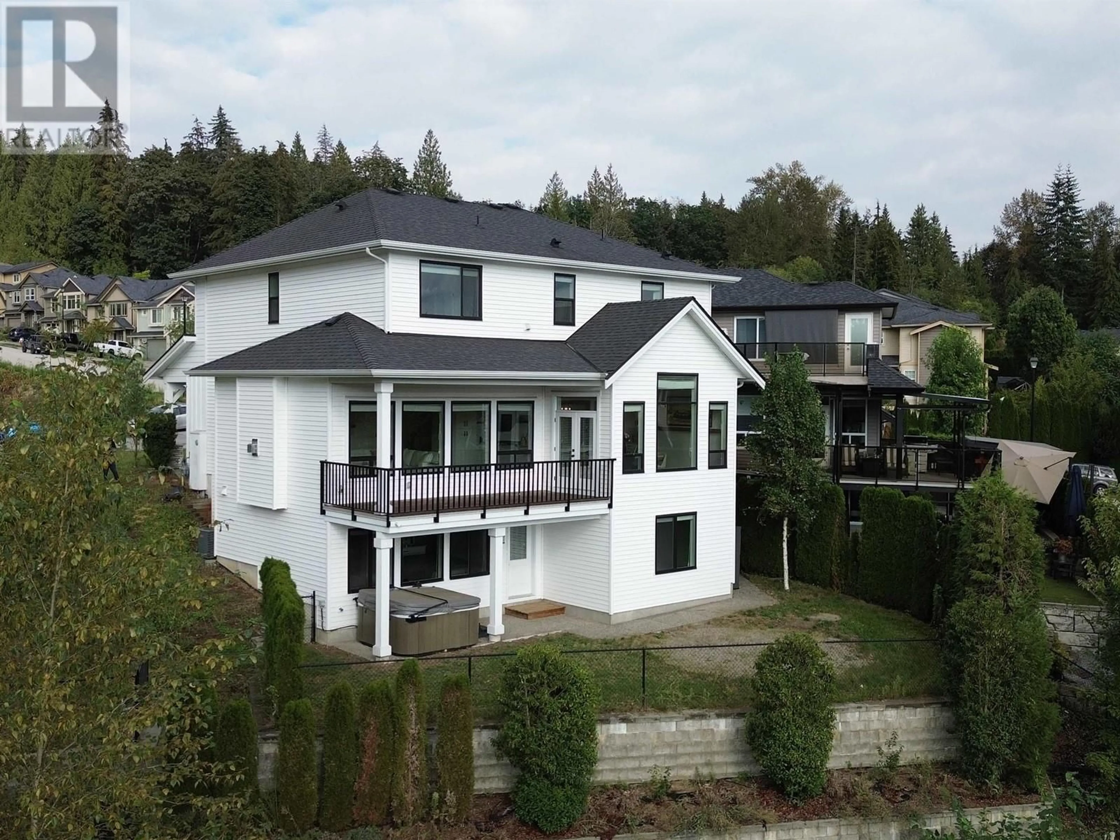23385 CROSS ROAD, Maple Ridge, British Columbia V4R0C8
Contact us about this property
Highlights
Estimated ValueThis is the price Wahi expects this property to sell for.
The calculation is powered by our Instant Home Value Estimate, which uses current market and property price trends to estimate your home’s value with a 90% accuracy rate.Not available
Price/Sqft$435/sqft
Est. Mortgage$7,215/mo
Tax Amount ()-
Days On Market34 days
Description
Located in sought-after Silver Vally, this over 3800sf home sits on a no-through Cul-De-Sac street with 7100sf lot. 10' Ceiling maximizes the natural light in the main level with stunning views of green space. The Main level includes open concept kitchen with lots of cabinets, Vaulted Ceilling dining room, big patio with bbq hook-up, a good size office and mudroom. Upstairs boasts 4 bedrooms, including spacious master bedroom with 5 pieces ensuite, 2 generous size bedrooms with "jack&jill" bathroom,1 more bedroom with its own full bath and spacious laundry room. Walkout basement with separate entrance and it can be potentially turned into a 2 bed suite mortgage helper. Double garage with EV-Ready! Don't miss this opportunity to own this gem! (id:39198)
Property Details
Interior
Features
Exterior
Features
Parking
Garage spaces 4
Garage type Garage
Other parking spaces 0
Total parking spaces 4




