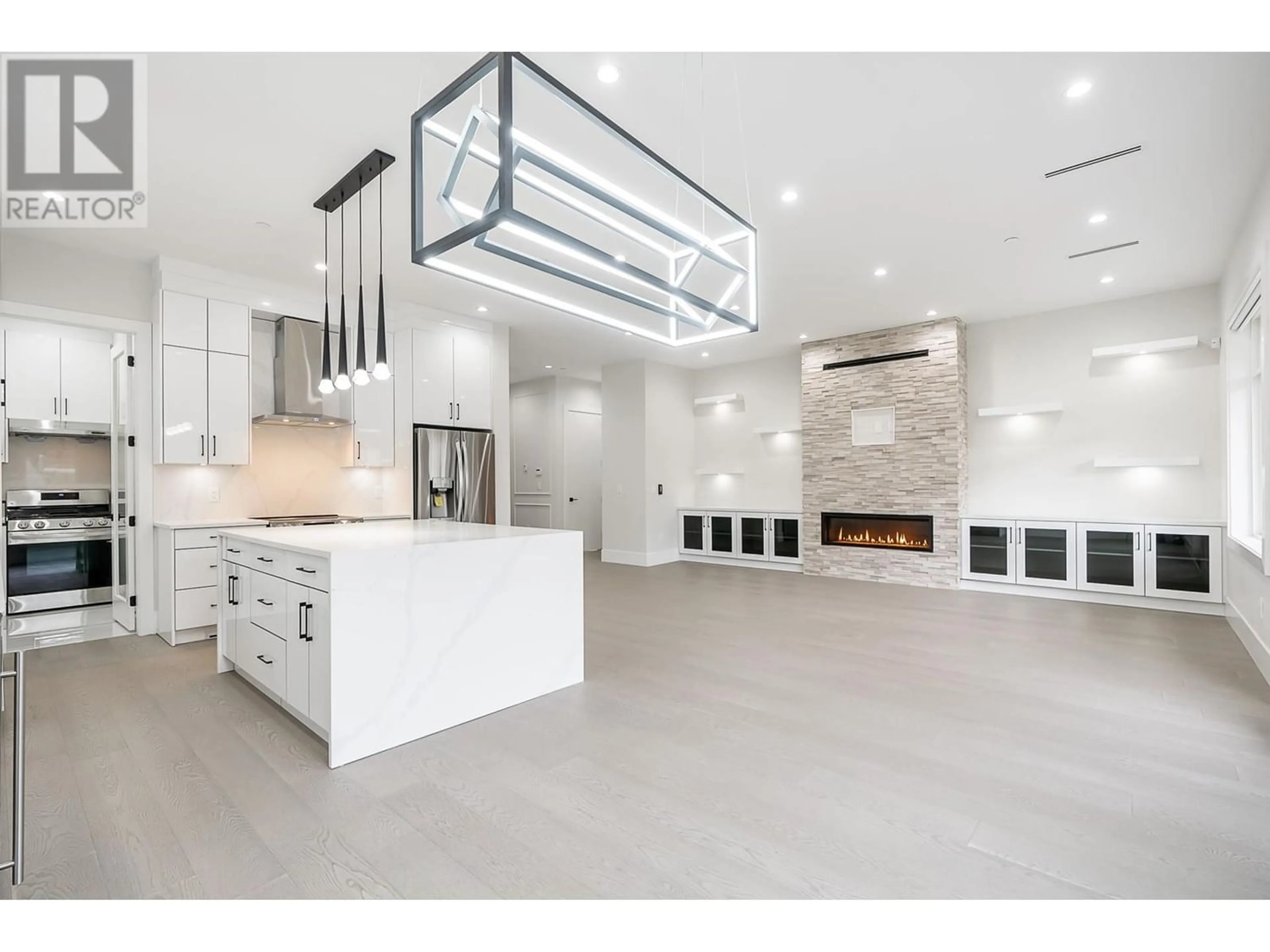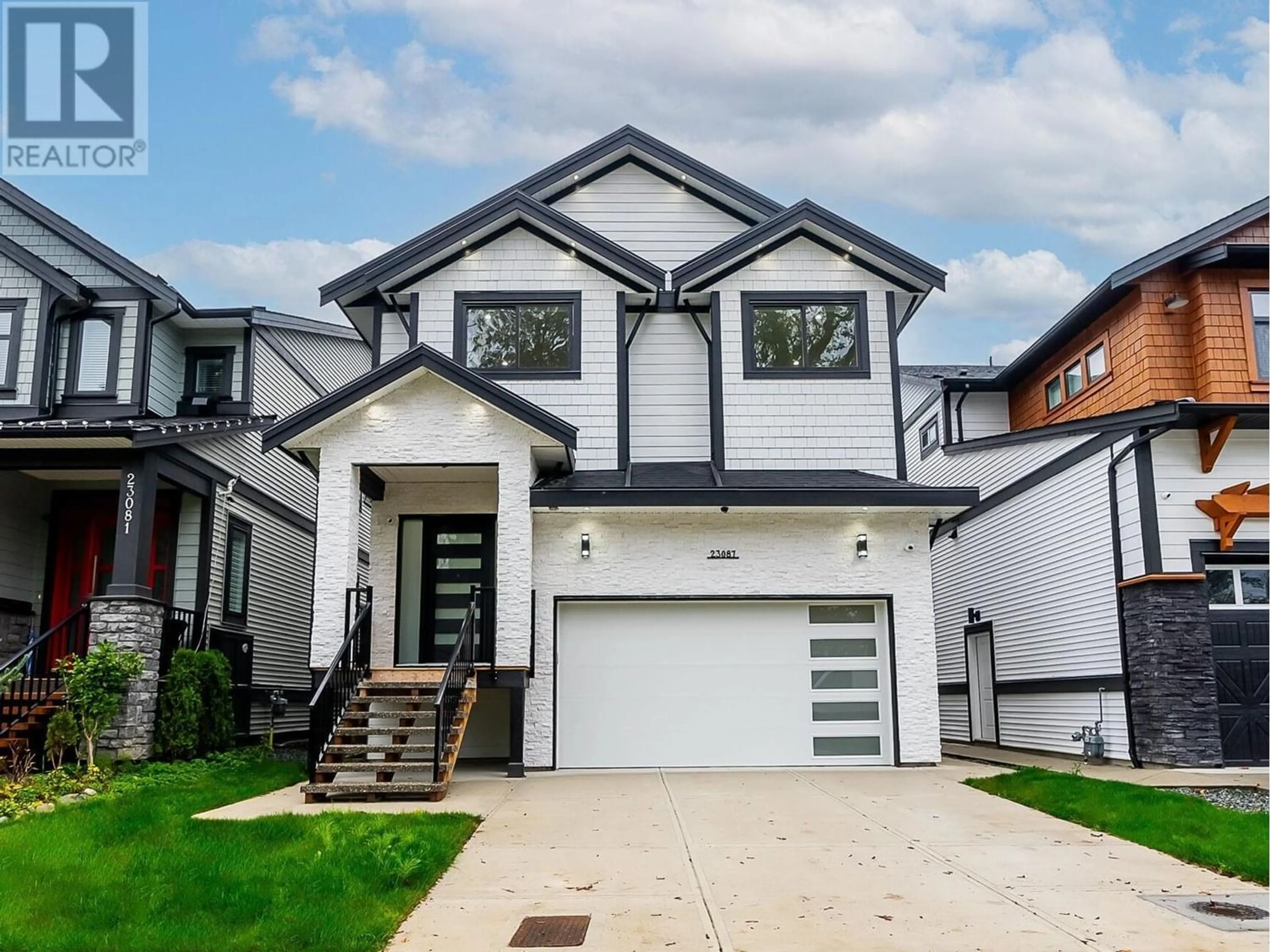23087 134 LOOP, Maple Ridge, British Columbia V4R2R5
Contact us about this property
Highlights
Estimated ValueThis is the price Wahi expects this property to sell for.
The calculation is powered by our Instant Home Value Estimate, which uses current market and property price trends to estimate your home’s value with a 90% accuracy rate.Not available
Price/Sqft$470/sqft
Est. Mortgage$6,867/mo
Tax Amount ()-
Days On Market234 days
Description
Welcome to this brand new, custom built, Silver Valley home! Situated on a quiet street offering 5 beds, 5 baths and 3,395 square ft of elevated living space! On the main, you're greeted with beautiful panelled walls and a grand open plan with 10´ ceilings. The stunning kitchen has a waterfall island, wine fridge + spice kitchen w/gas stove. Living has custom cabinetry and gas FP with stone surround. Spacious dining has french doors opening to a covered balcony + backyard. Up are 4 generous beds + 3 baths, closets with custom organizers, primary with large WIC and gorgeous 5 piece ensuite. Down has media room, storage and legal 1 bed TRU. Luxury features and finishes include: Radiant Heating, A/C, Engineered Hardwood, Custom Millwork, EV RI, Central Vac, Gas BBQ Hookup, Security System + more! (id:39198)
Property Details
Interior
Features
Exterior
Parking
Garage spaces 4
Garage type Garage
Other parking spaces 0
Total parking spaces 4
Property History
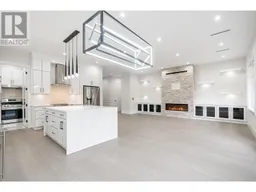 40
40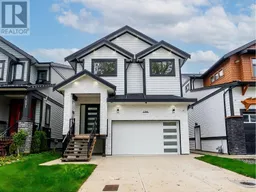 40
40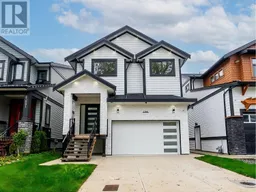 40
40
