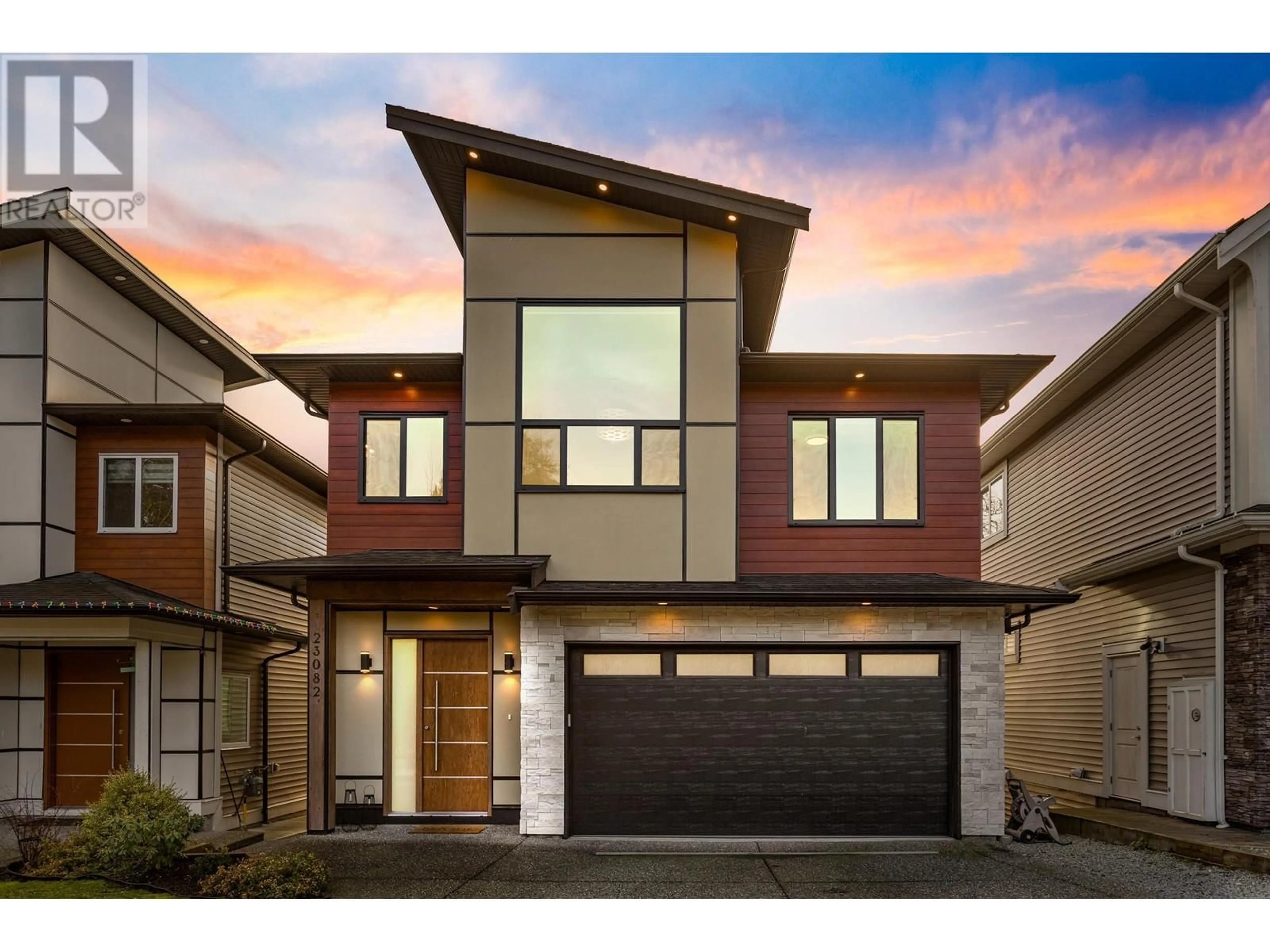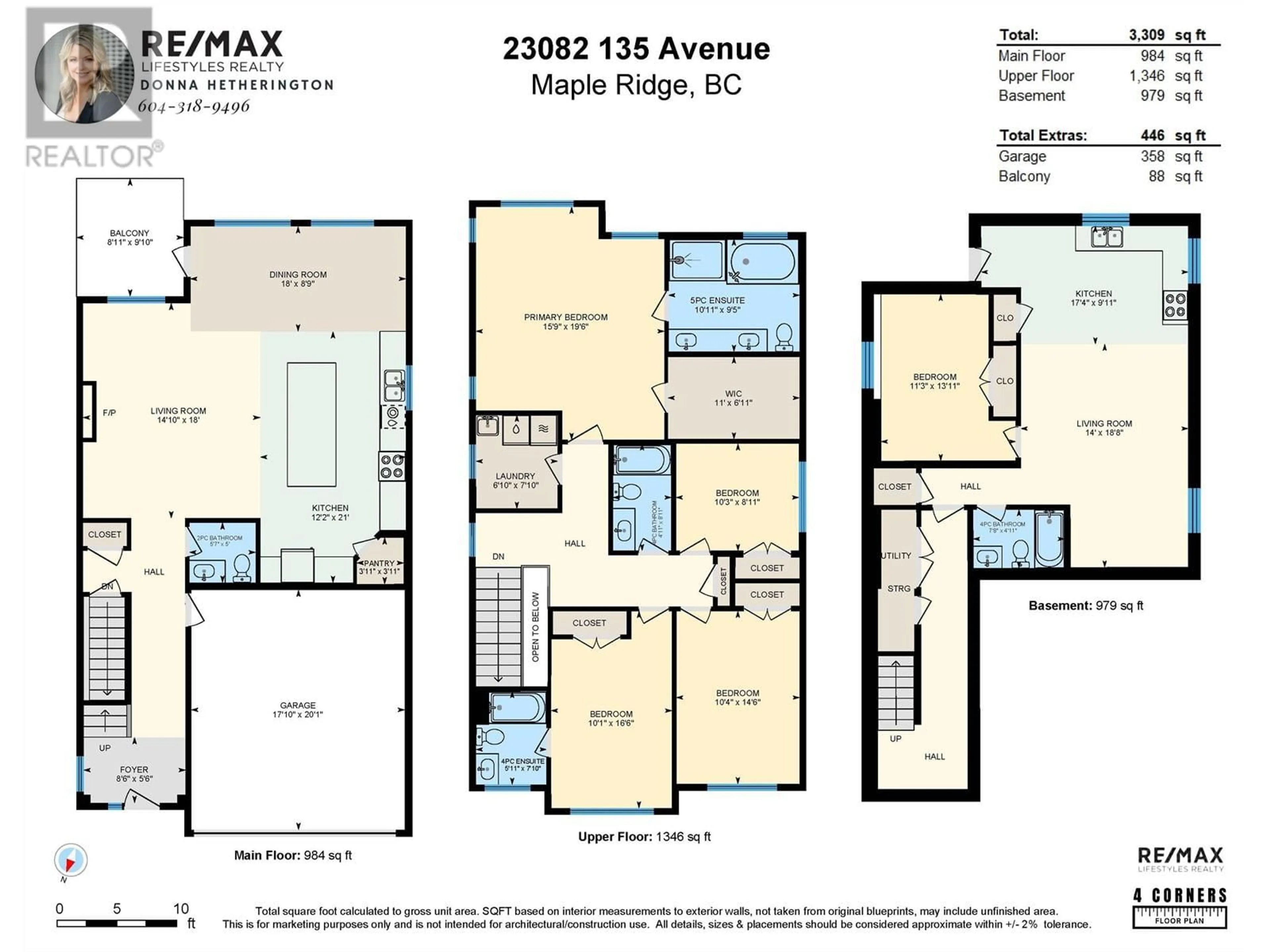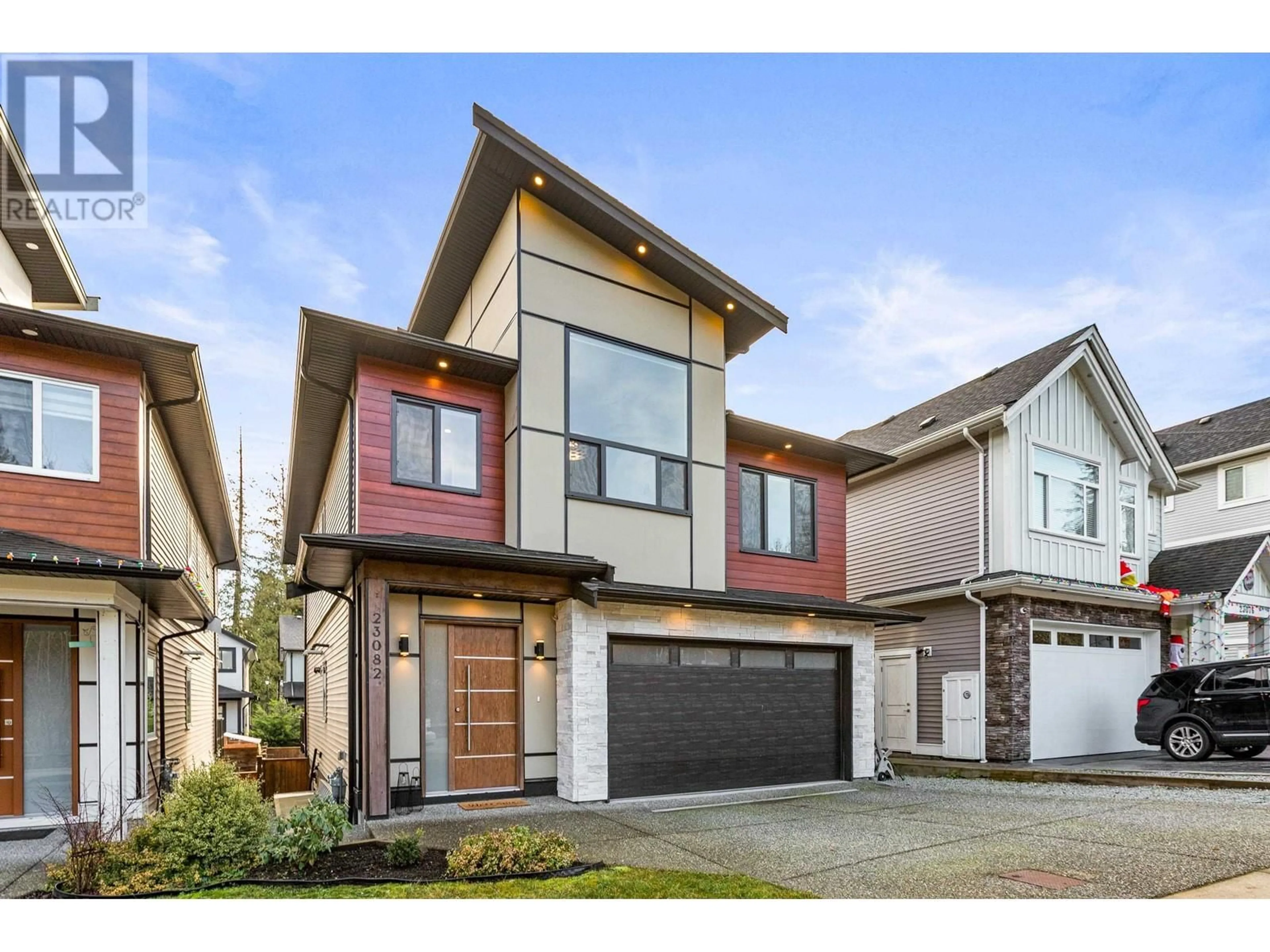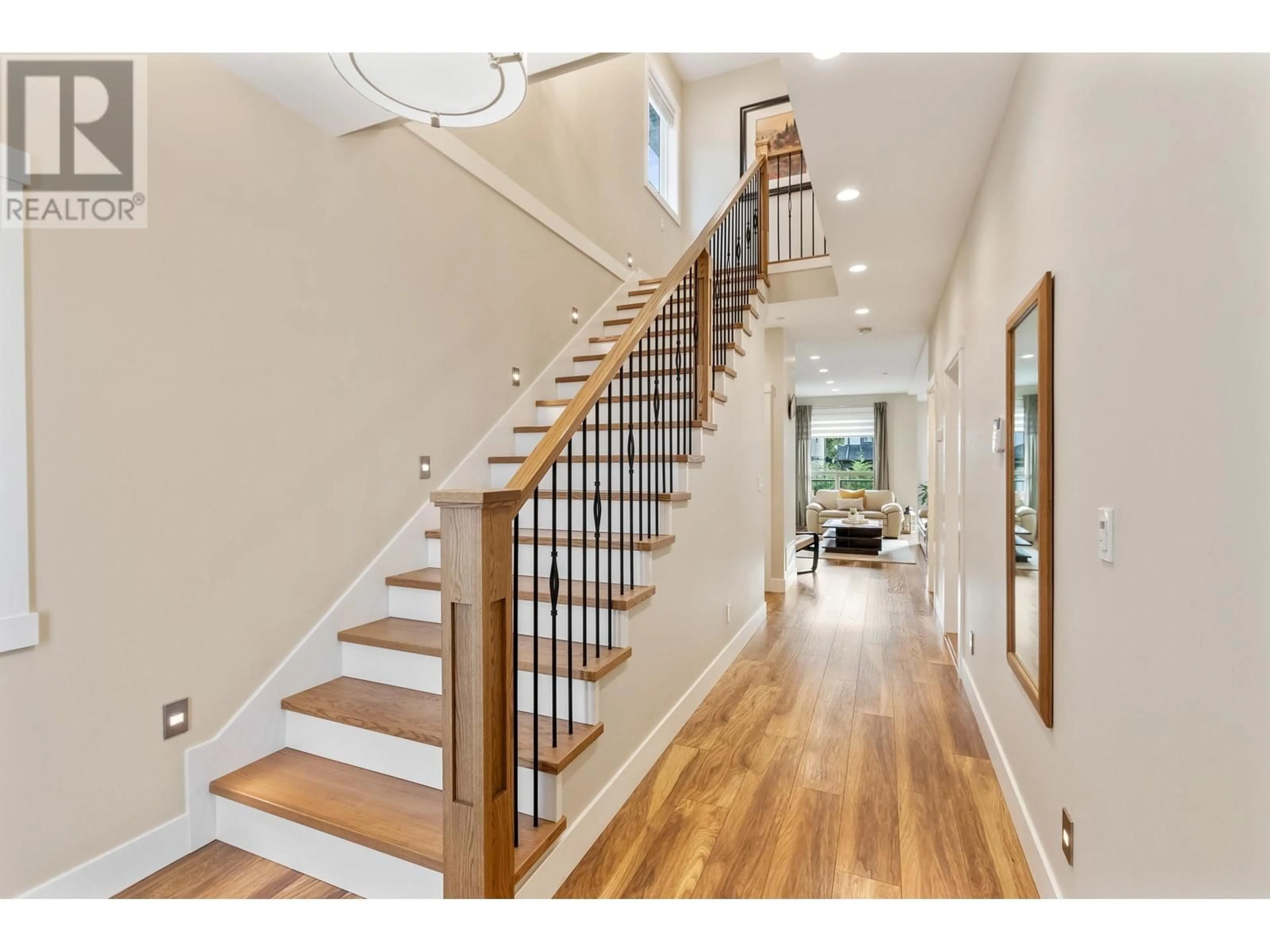23082 135 AVENUE, Maple Ridge, British Columbia V4R0E6
Contact us about this property
Highlights
Estimated ValueThis is the price Wahi expects this property to sell for.
The calculation is powered by our Instant Home Value Estimate, which uses current market and property price trends to estimate your home’s value with a 90% accuracy rate.Not available
Price/Sqft$453/sqft
Est. Mortgage$6,438/mo
Tax Amount ()-
Days On Market9 days
Description
Situated in a PRIME MAPLE RIDGE NEIGHBORHOOD, Meticulously Maintained & Stunning,this home offers the perfect blend of comfort & functionality. Spanning 3,300sq ft, 5 bedrms, 5 bathrms, 1 bedrm Mortgage Helper W/Separate Entrance. Main level boast an open-concept W/a well-appointed kitchen, complete W/Large Island, abundance of storage space, quartz counter tops, under-cabinet lighting & pantry. The bright eating area seamlessly connects to the kitchen & overlooks the cozy family rm W/custom B/I cabinetry & fireplace.Upstairs offers a Large Primary Suite,W/I closet, W/ a Spa-Inspired Ensuite. Below provides a Fully Updated Space W/New Kitchen, One Bedrm &Full Bathrm-perfect for family or guests.Extra's include R/I EV Charger & Hot Water on Demand. Mins away from trails & parks. (id:39198)
Property Details
Interior
Features
Exterior
Parking
Garage spaces 4
Garage type Garage
Other parking spaces 0
Total parking spaces 4




