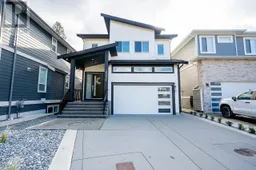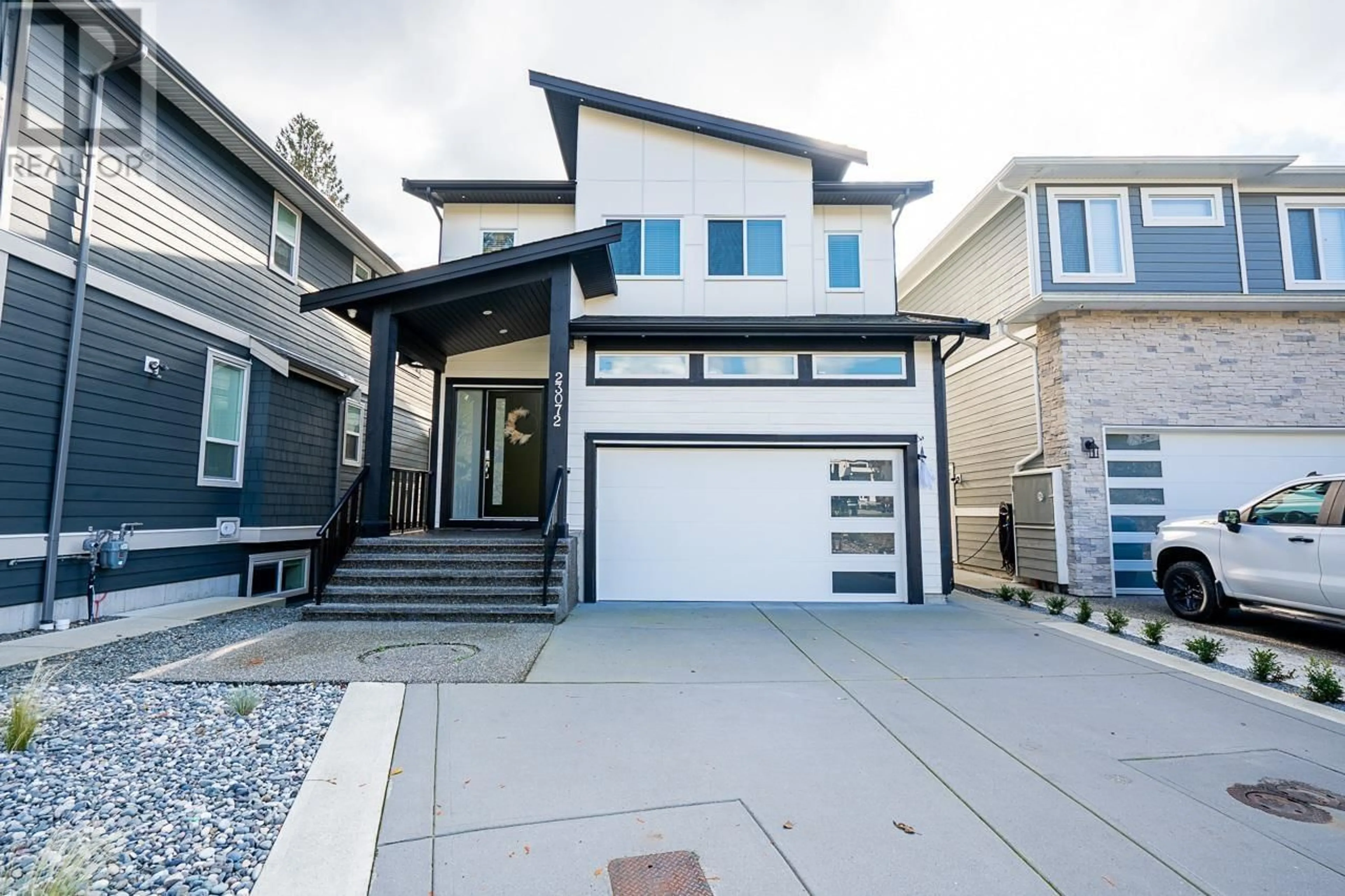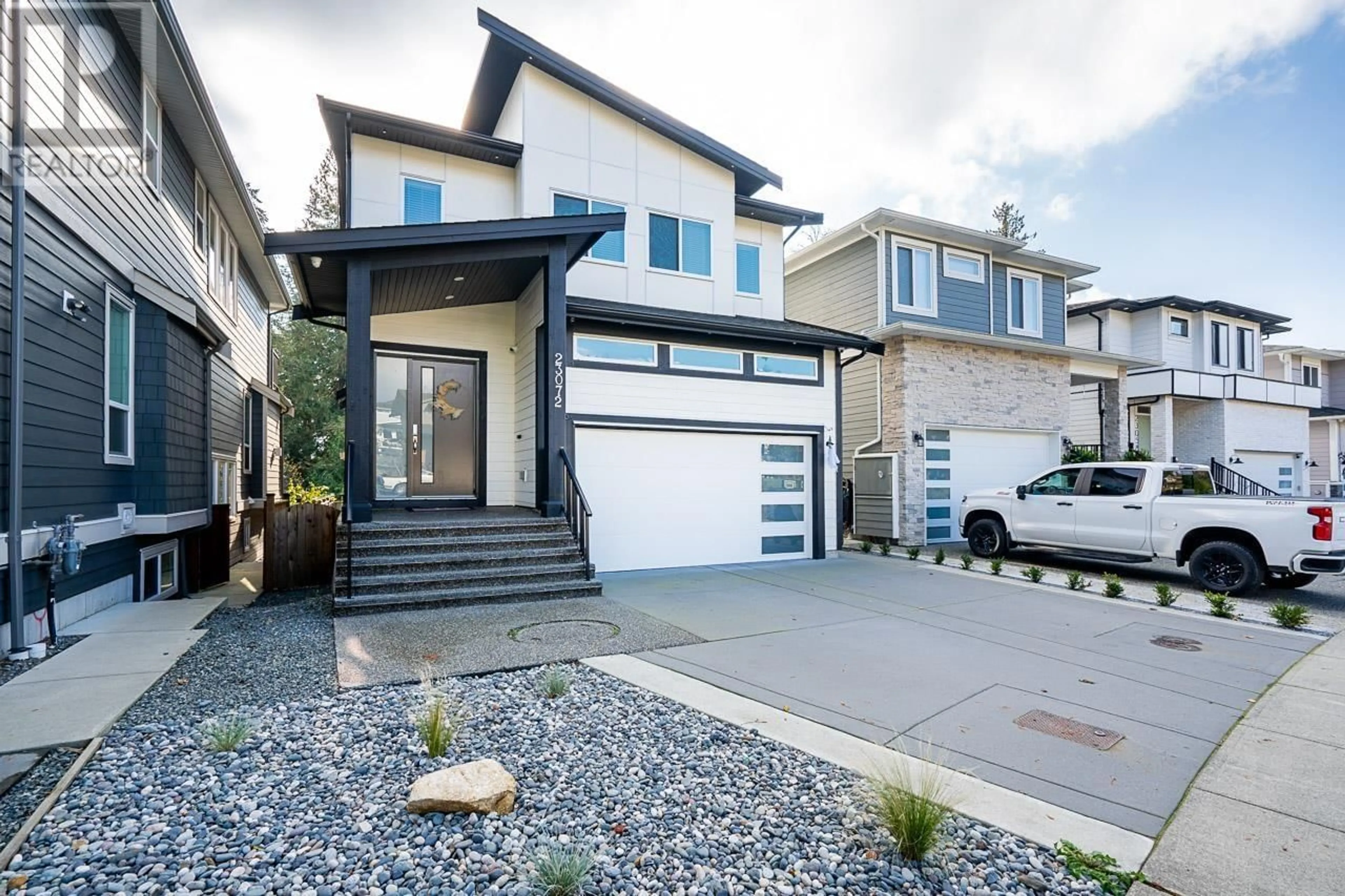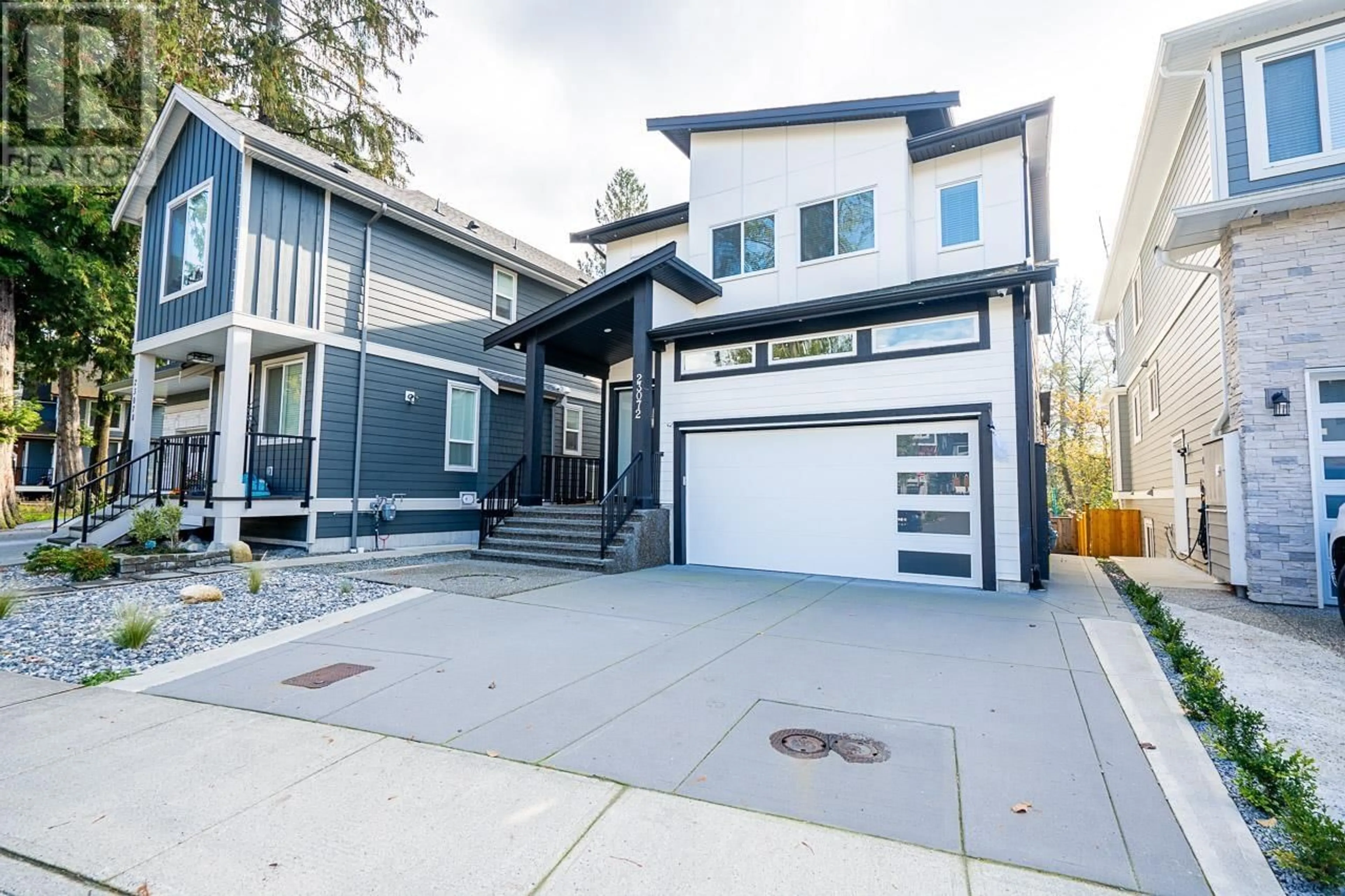23072 134 LOOP, Maple Ridge, British Columbia V4R0E6
Contact us about this property
Highlights
Estimated ValueThis is the price Wahi expects this property to sell for.
The calculation is powered by our Instant Home Value Estimate, which uses current market and property price trends to estimate your home’s value with a 90% accuracy rate.Not available
Price/Sqft$431/sqft
Est. Mortgage$6,863/mo
Tax Amount ()-
Days On Market10 days
Description
Welcome to prestigious Silver Valley ! This West Coast inspired property welcomes you into 3,702 Sq/Ft of modern/contemporary luxury on a 3,746 Sq/Ft lot backing onto a serene greenbelt. The open concept Main Floor with 10' ceilings features a bright Great Rm with a panoramic natural gas fireplace encased by a built-in entertainment wall, Dining Rm and an office/den. The Chef's kitchen boasts a large island, quartz c/tps, designer backsplash and built-in Samsung appliances. The Upper Floor consists of 4 spacious Bedrooms, 2 Full Bathrooms and a laundry Rm. Two bedroom rental suite with in-suite laundry providing tremendous positive cashflow. A multitude of designer upgrades including: A/C, gas line for outdoor kitchen, exterior lawn turf, epoxy floor in garage, EV charger, etc. (id:39198)
Property Details
Interior
Features
Exterior
Parking
Garage spaces 4
Garage type Garage
Other parking spaces 0
Total parking spaces 4
Property History
 36
36


