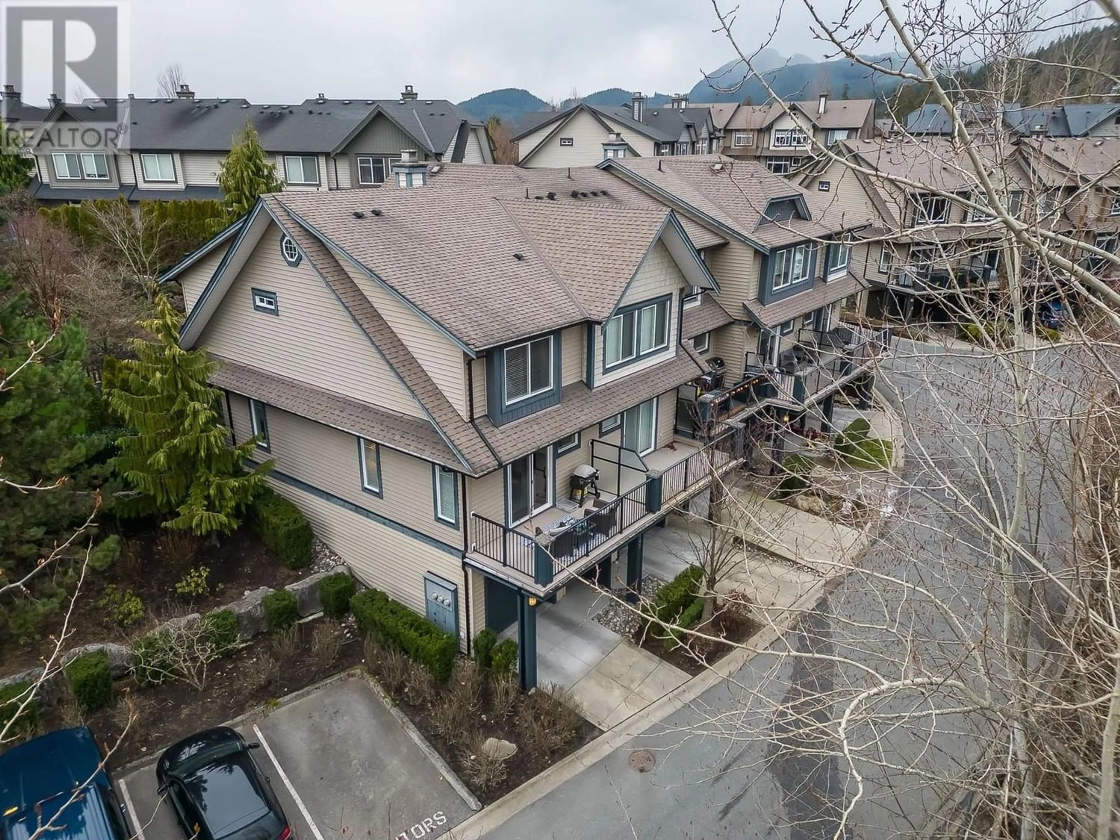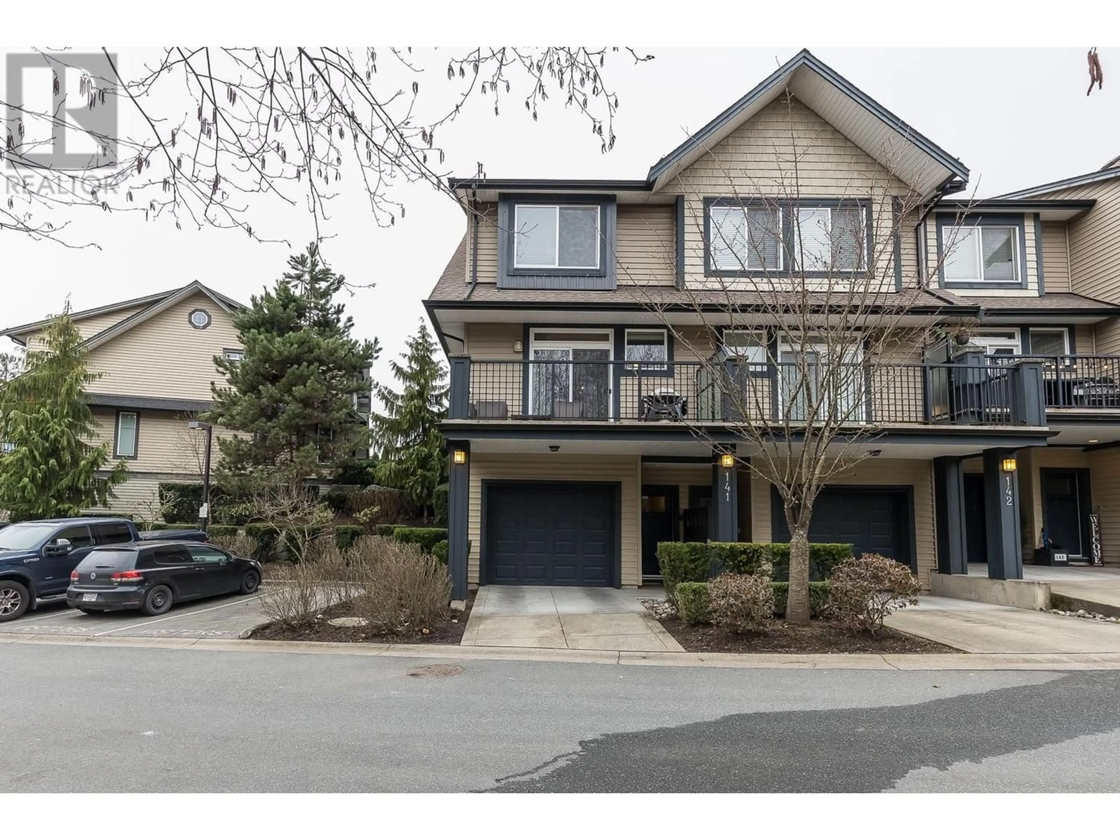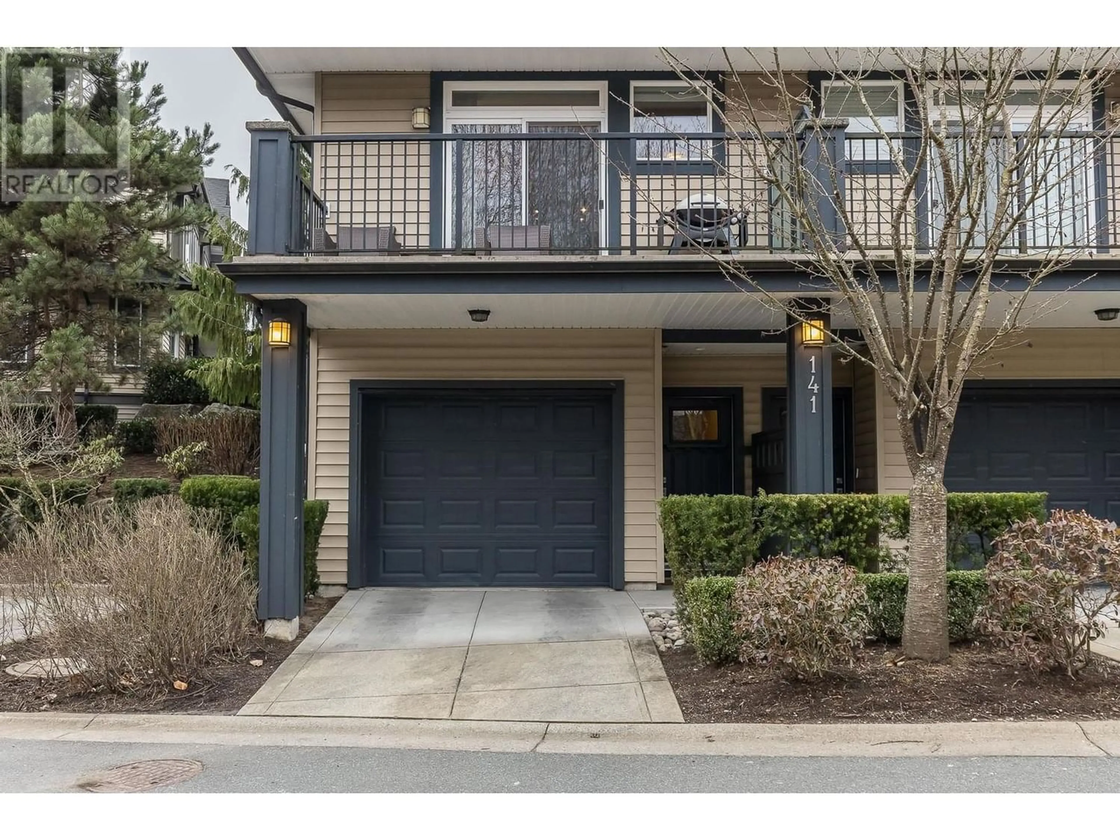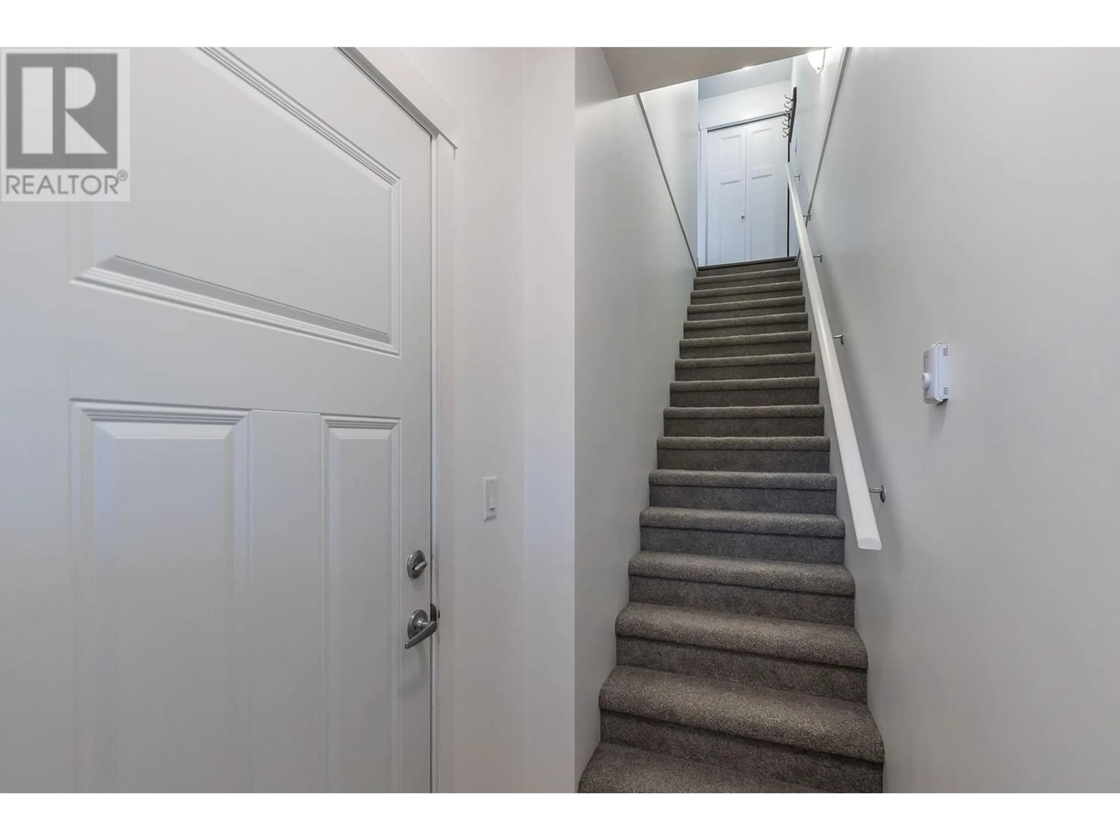141 13819 232 STREET, Maple Ridge, British Columbia V4R0C7
Contact us about this property
Highlights
Estimated ValueThis is the price Wahi expects this property to sell for.
The calculation is powered by our Instant Home Value Estimate, which uses current market and property price trends to estimate your home’s value with a 90% accuracy rate.Not available
Price/Sqft$563/sqft
Est. Mortgage$3,435/mo
Maintenance fees$299/mo
Tax Amount ()-
Days On Market283 days
Description
Beautifully Updated 3 Bed & 2 Bath END UNIT with 3 Car Parking in Popular Brighton Complex. Features 9' Ceiling on the Main, Stainless Steel Appliances Including Newer Induction Stove & Dishwasher, Granite Counters, Center Island & Pantry. Vinyl Plank Flooring, New Carpet on Stairs, New Eco-Friendly Artificial Turf & Professional Landscaping in Back Yard. Newer 17K Main Bathroom Renovation with Soaker Tub! Newer Hot Water Tank, Newer Toilets & A 65" Sony Flat Screen TV Above Fireplace,in Living Room. Being an End Unit There are Lots of Side Windows to Allow a Brighter Home! Excellent Private Location in The Complex Facing Green Space. Close to: Visitor Parking, Bike and Skate Park & A Daycare Across the Street. Just Minutes to Golden Ears Park as well. This is The One You Want! Call Today! (id:39198)
Property Details
Interior
Features
Exterior
Parking
Garage spaces 3
Garage type Visitor Parking
Other parking spaces 0
Total parking spaces 3
Condo Details
Amenities
Laundry - In Suite
Inclusions




