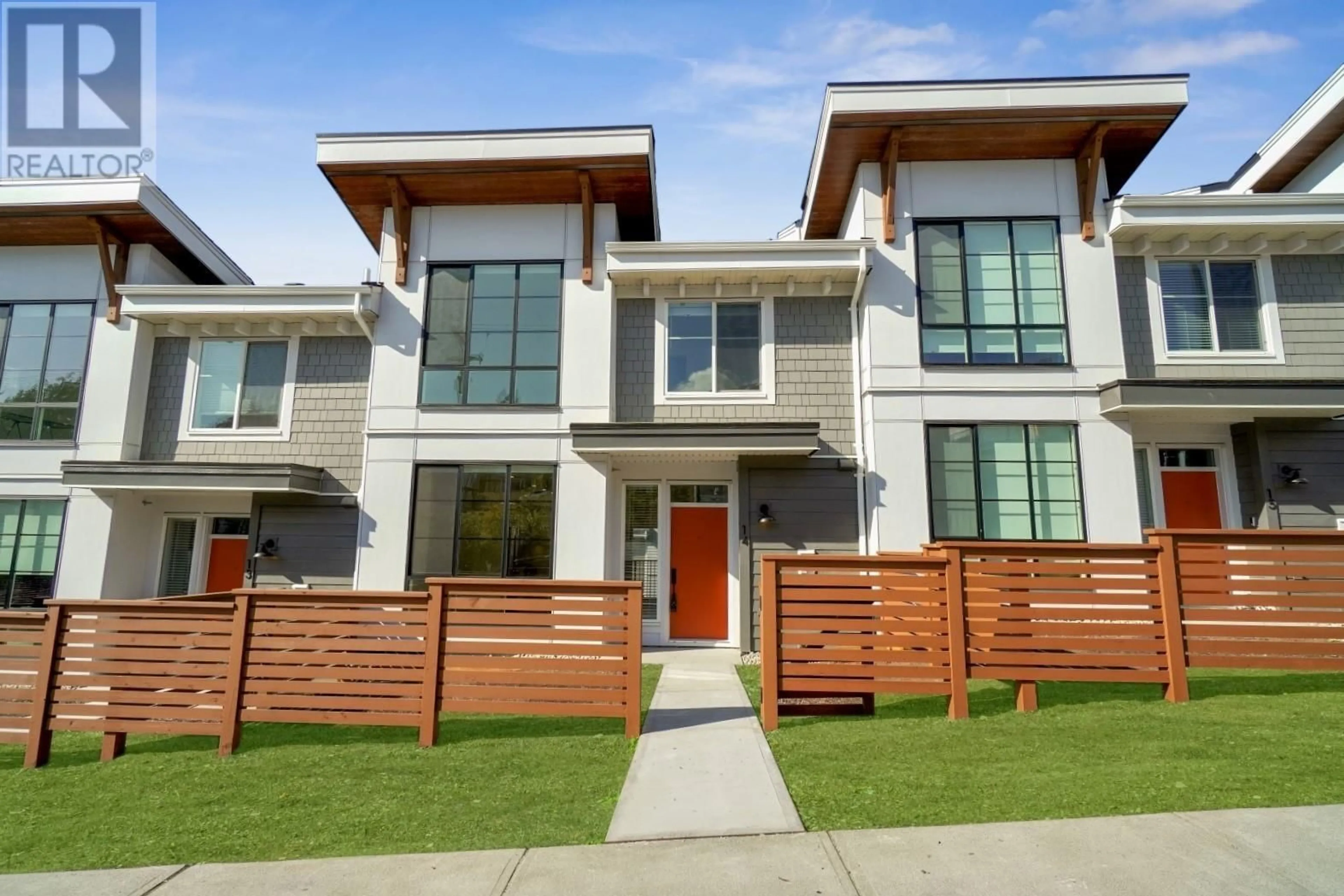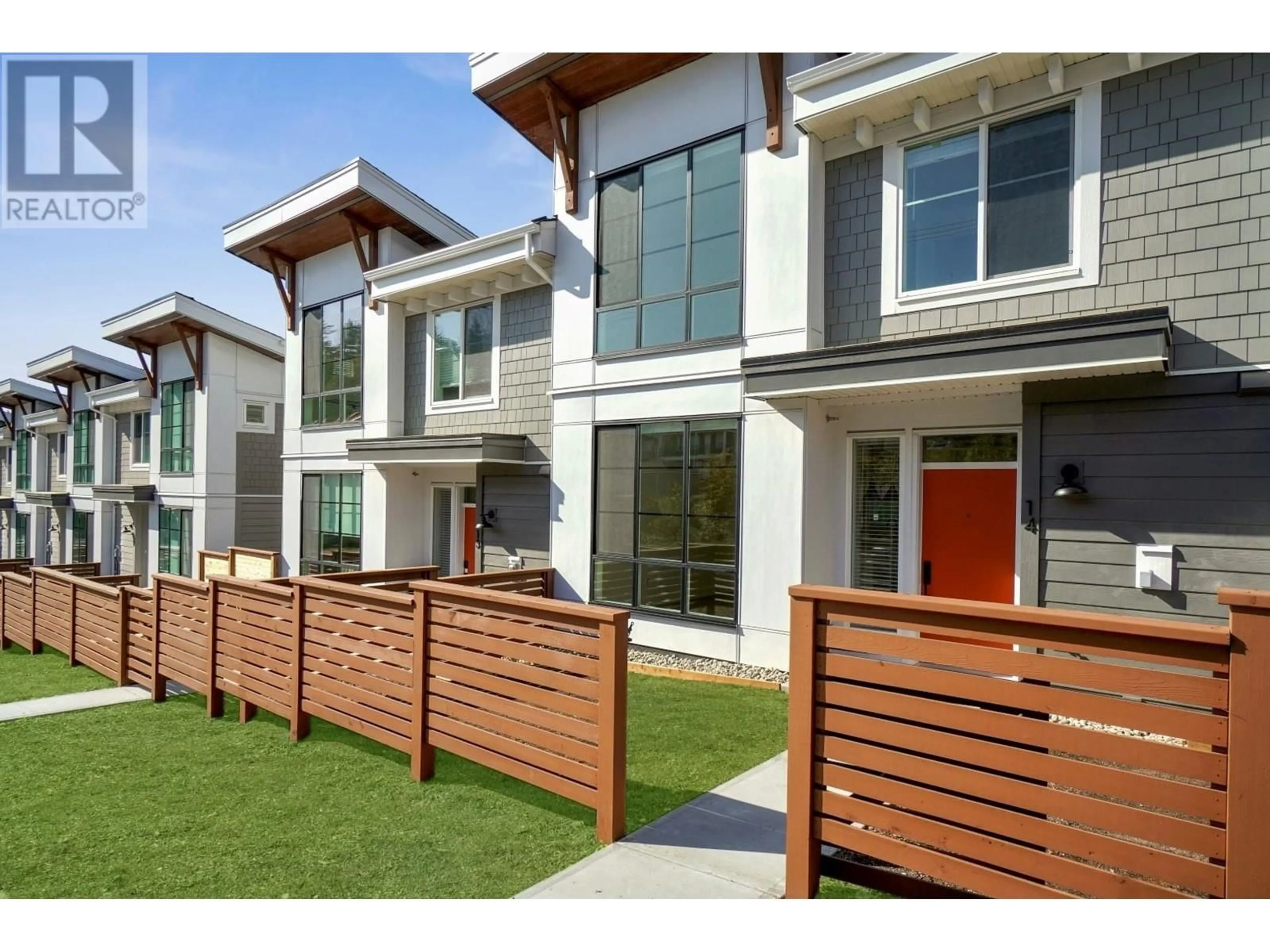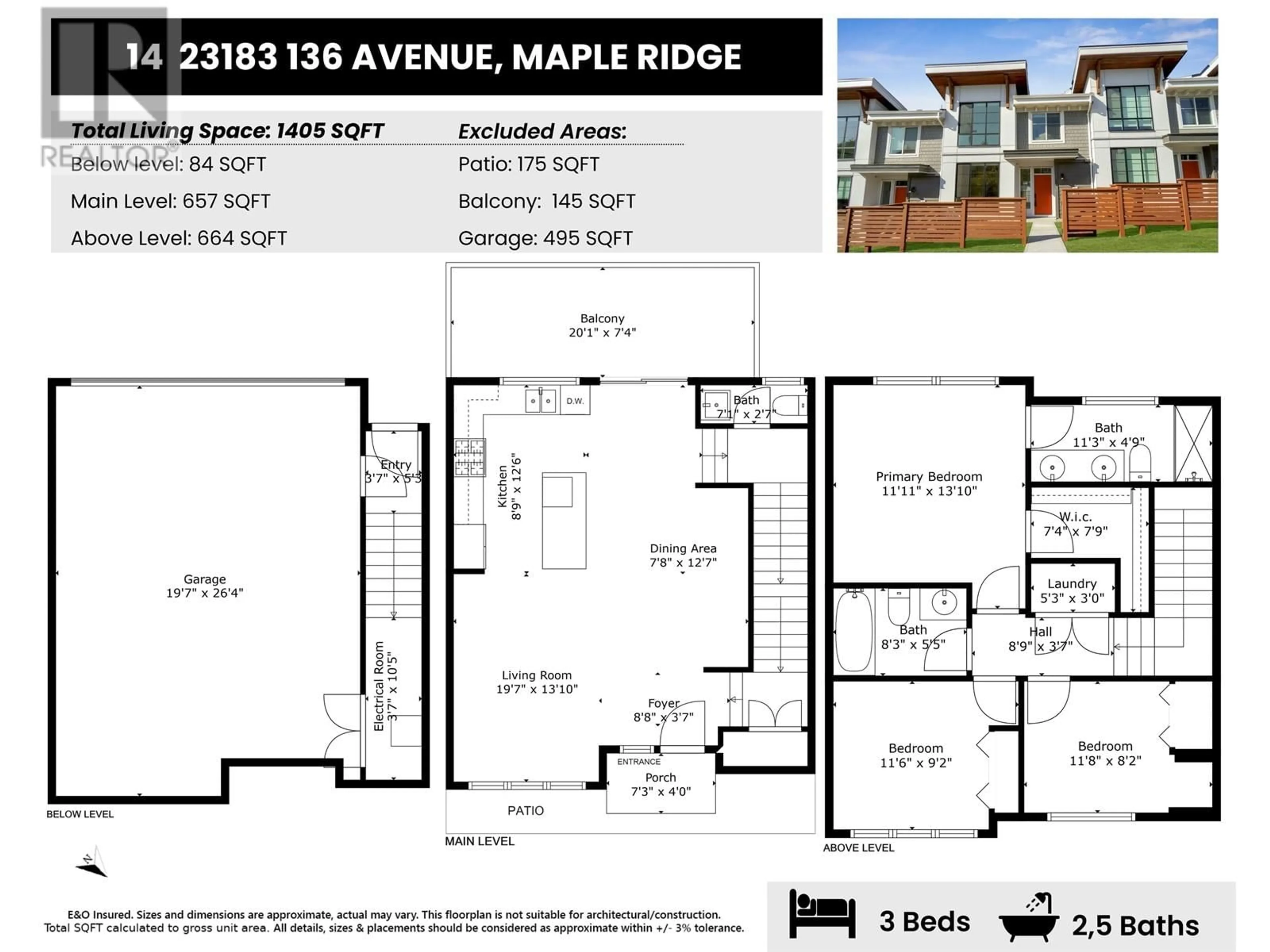14 23183 136 AVENUE, Maple Ridge, British Columbia V4R2R5
Contact us about this property
Highlights
Estimated ValueThis is the price Wahi expects this property to sell for.
The calculation is powered by our Instant Home Value Estimate, which uses current market and property price trends to estimate your home’s value with a 90% accuracy rate.Not available
Price/Sqft$651/sqft
Est. Mortgage$3,930/mo
Maintenance fees$244/mo
Tax Amount ()-
Days On Market10 days
Description
Introducing executive style, almost new home in Silver Valley's Windfall Development! This open-concept gem features spacious living and dining areas, kitchen with modern shaker cabinets, quartz countertops and stainless steel appliances, including a gas stove, opening to a large balcony, perfect for BBQ enthusiasts. Upstairs, you'll find a generously sized primary bedroom with a spa-like ensuite, along with 2 more spacious bedrooms with oversized windows. Additional features include side-by-side double car garage, high-efficiency gas furnace, Navien hot water tank on demand & fenced front yard. Pets allowed - 2 cats or 2 dogs. Walking distance to Yennadon Elementary, Deer Fern & Maple Ridge Parks & trails and a quick drive to the West Coast Express, Golden Ears Park, Alouette Lake & more. (id:39198)
Property Details
Interior
Features
Exterior
Parking
Garage spaces 2
Garage type Garage
Other parking spaces 0
Total parking spaces 2
Condo Details
Amenities
Laundry - In Suite
Inclusions
Property History
 30
30 40
40 39
39


