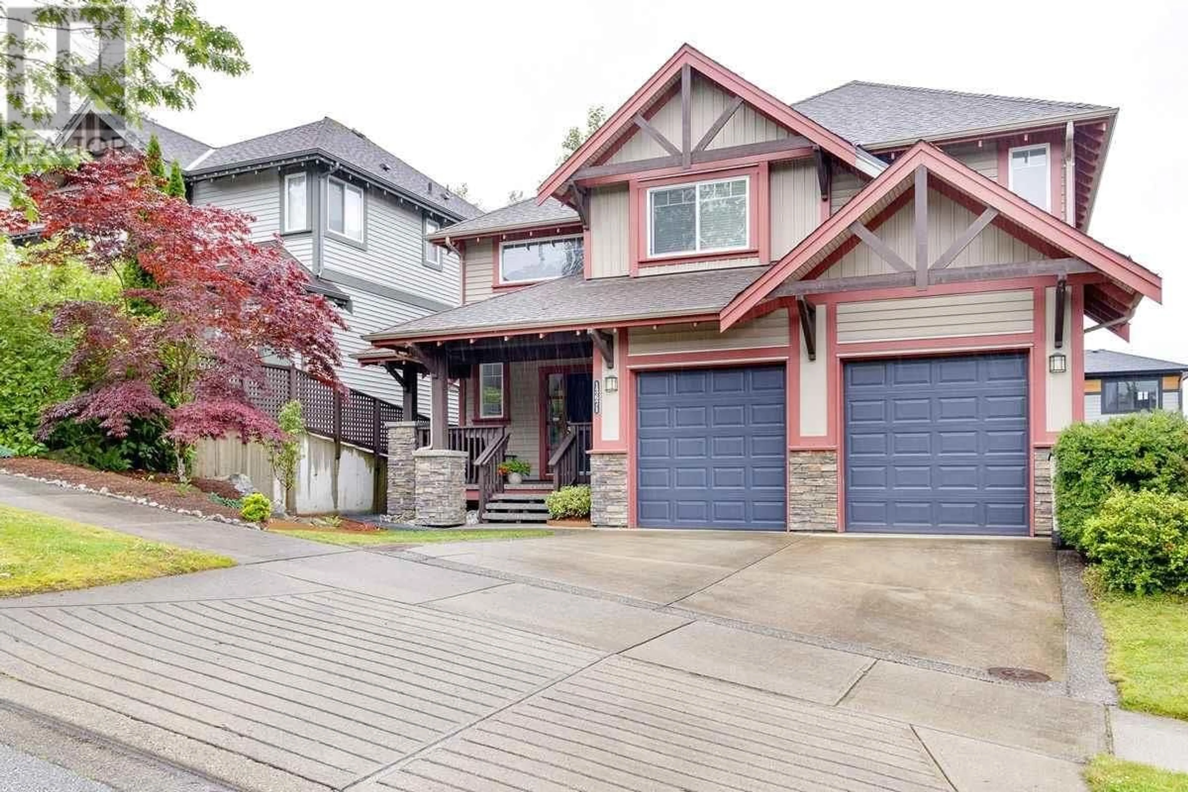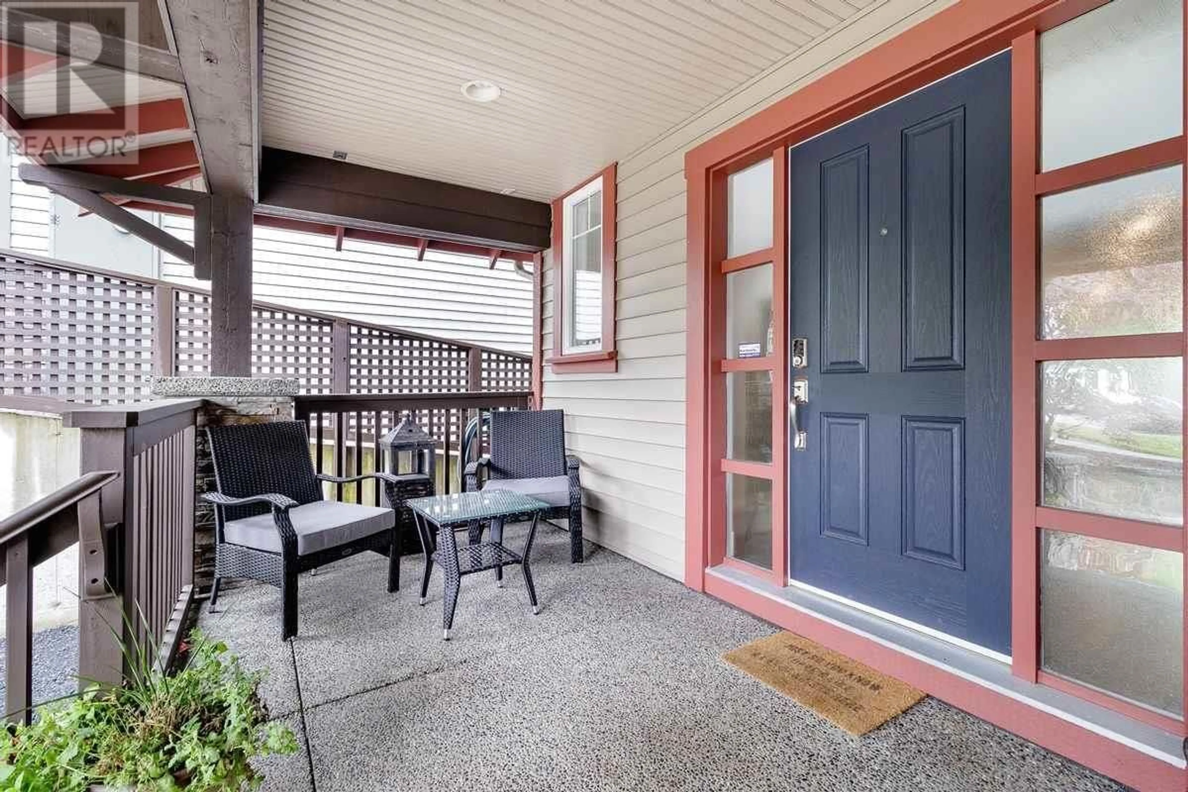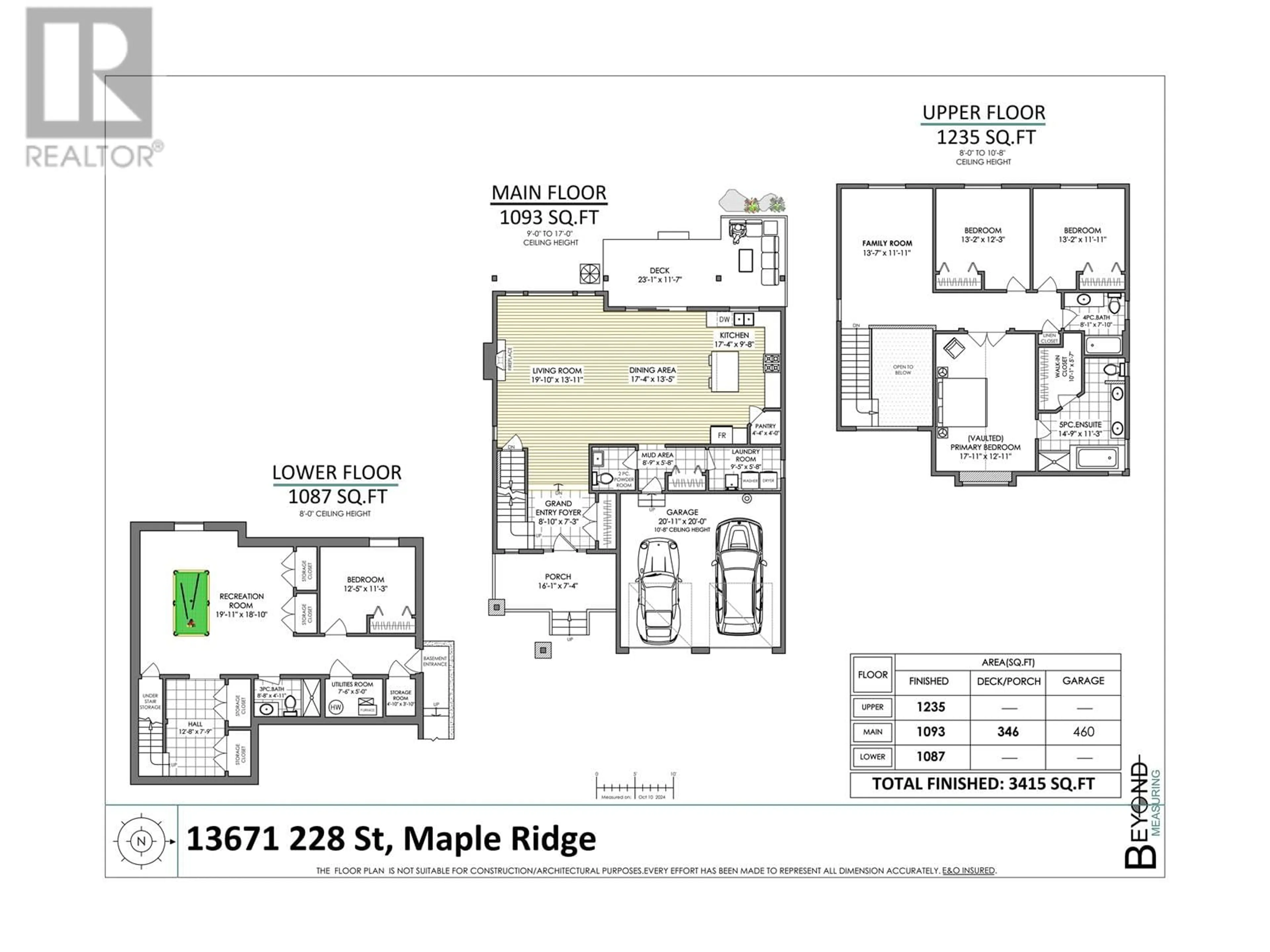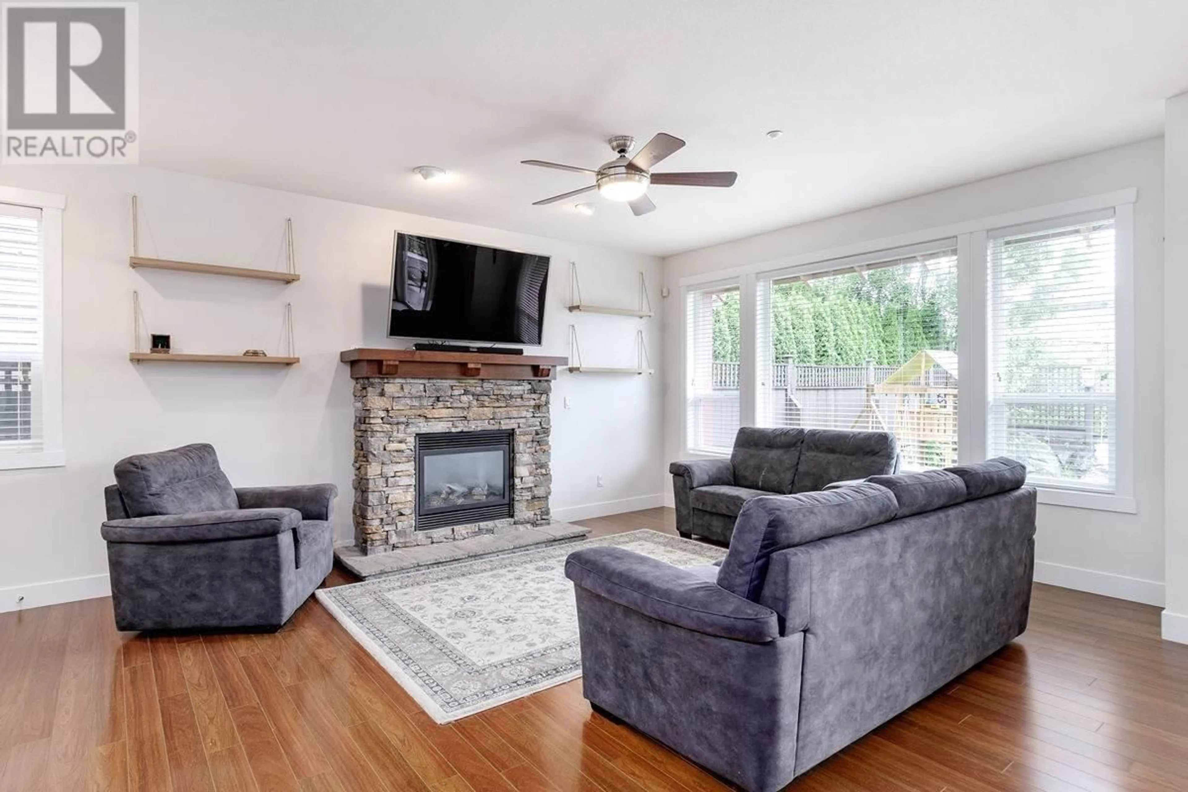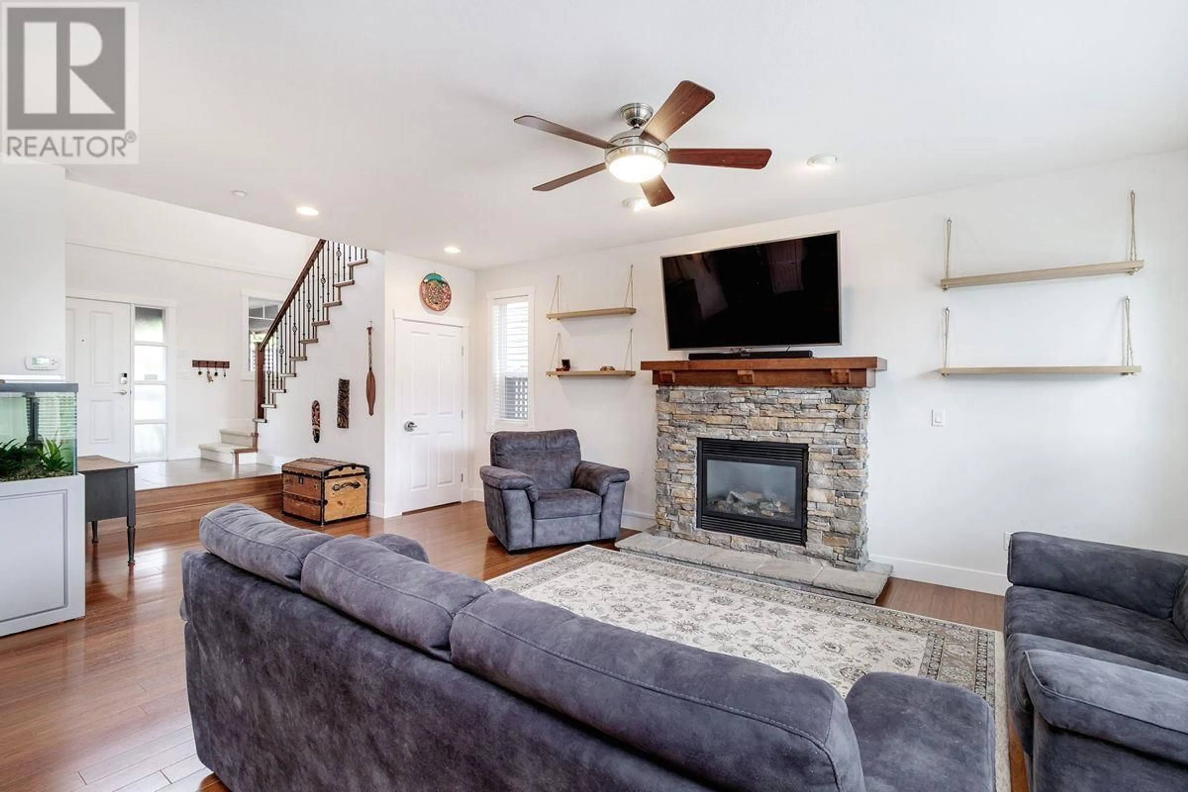13671 228 STREET, Maple Ridge, British Columbia V4R0B5
Contact us about this property
Highlights
Estimated ValueThis is the price Wahi expects this property to sell for.
The calculation is powered by our Instant Home Value Estimate, which uses current market and property price trends to estimate your home’s value with a 90% accuracy rate.Not available
Price/Sqft$449/sqft
Est. Mortgage$6,596/mo
Tax Amount ()-
Days On Market50 days
Description
Located in the highly sought-after Silver Valley area of Maple Ridge, this well-maintained home offers both beauty and convenience in one of the best neighborhoods in the region. Enjoy breathtaking mountain views from the deck while living in a peaceful, nature-filled environment just moments away from local parks, hiking trails, and the Alouette River. The kitchen is a chef´s dream, featuring granite countertops, Frigidaire stainless steel appliances, and a gas range. The fully finished basement offers versatility with a 4th bedroom, a spacious living room, a bathroom, and a separate entrance-perfect for extended family or guests. The main floor boasts a large, sun-filled living room with west-facing windows that flood the space with natural light. OPEN HOUSE: Sat & Sun, Nov 2nd/3rd 2-4PM (id:39198)
Property Details
Interior
Features
Exterior
Parking
Garage spaces 4
Garage type Garage
Other parking spaces 0
Total parking spaces 4
Property History
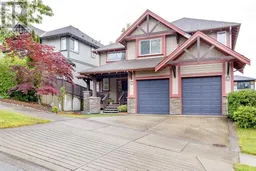 35
35
