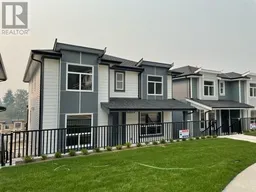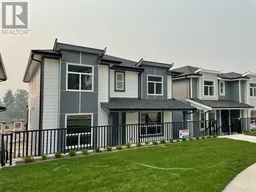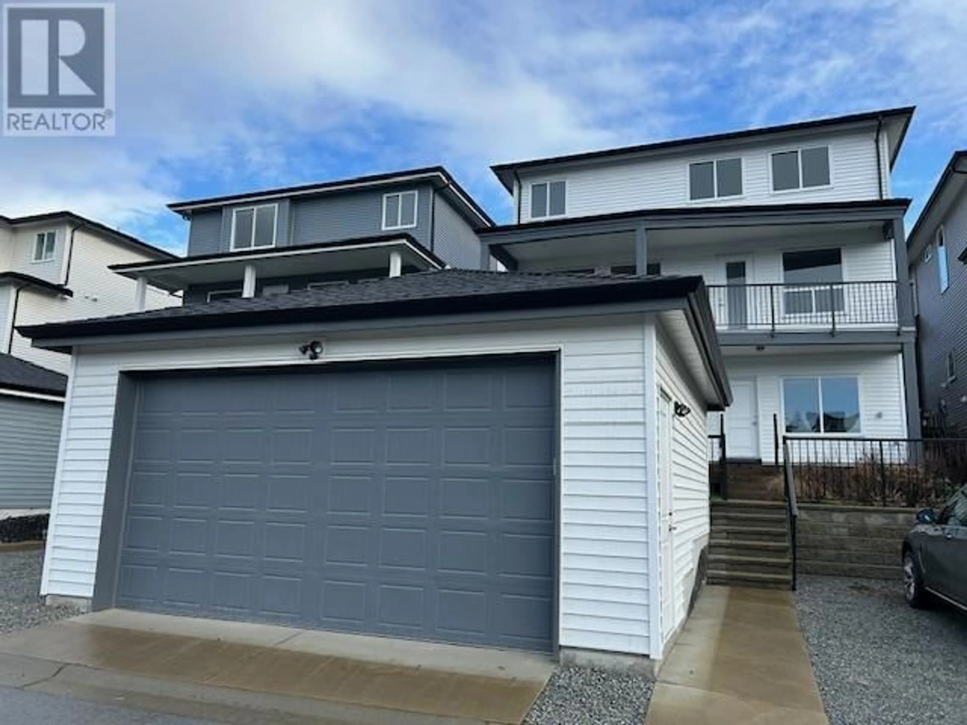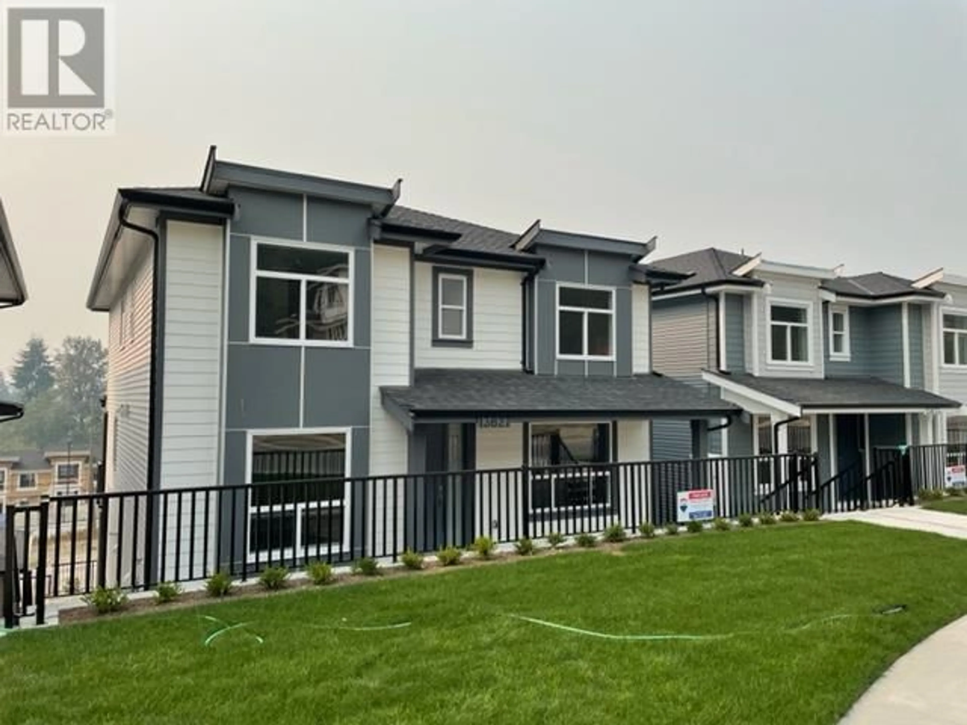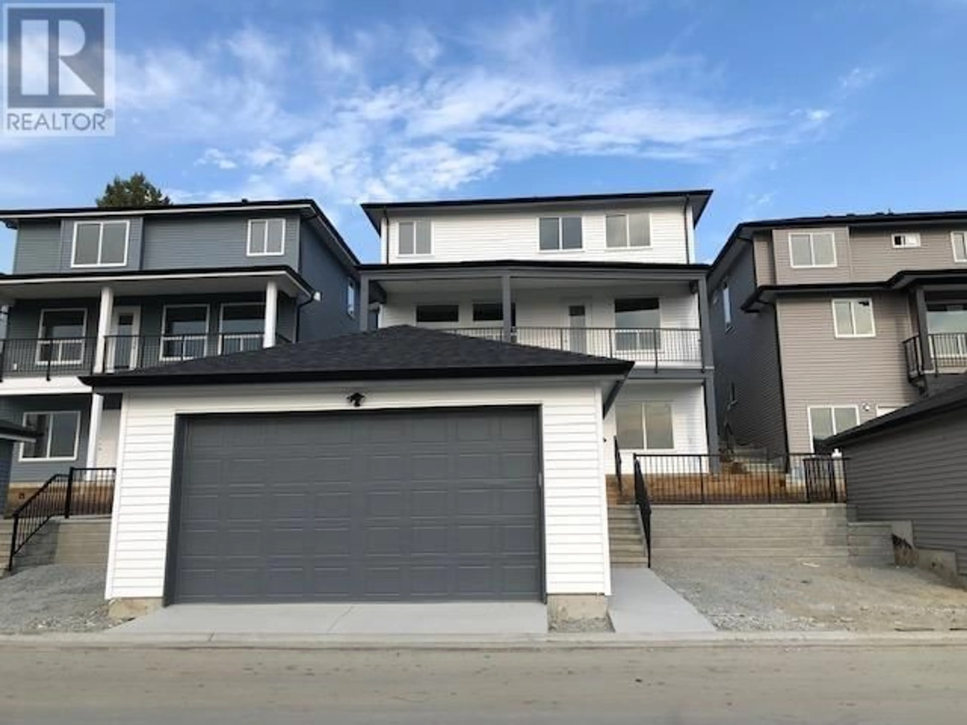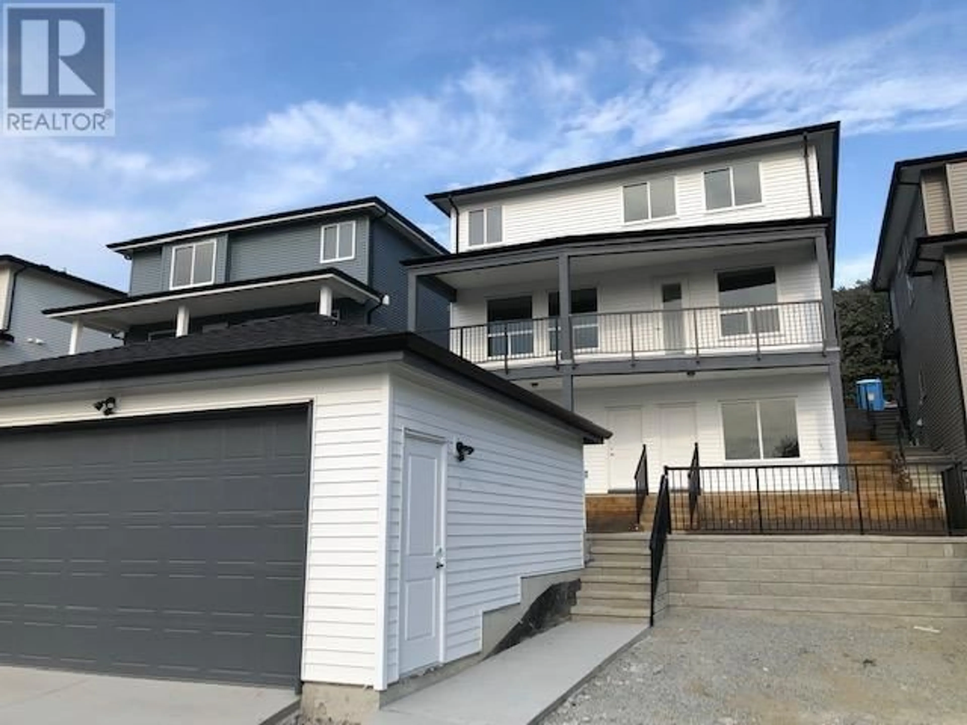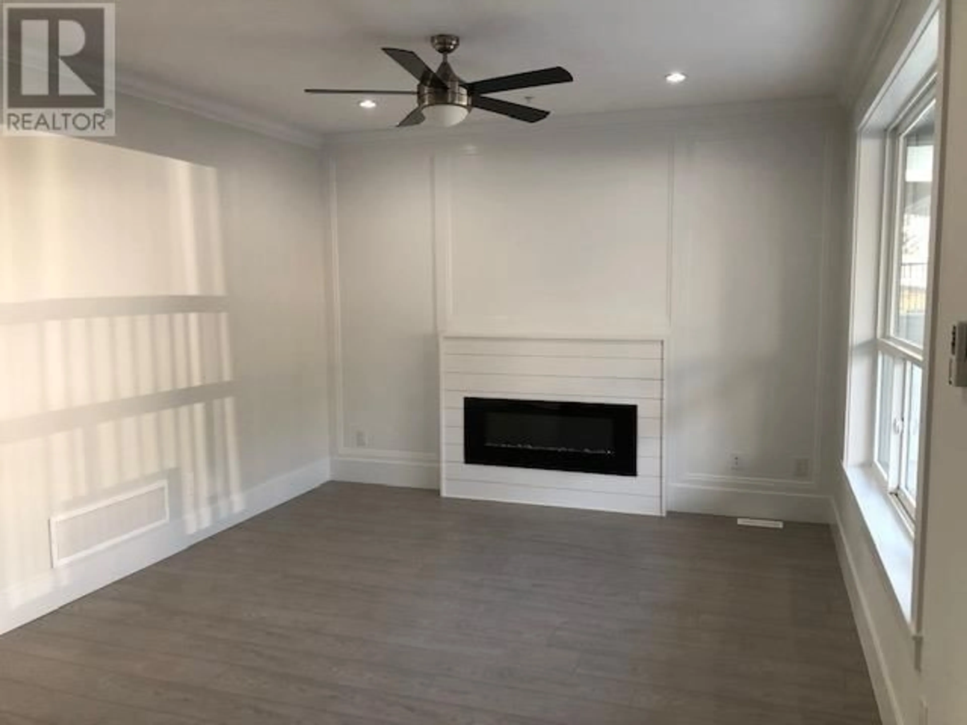13627 232A STREET, Maple Ridge, British Columbia V4R0H1
Contact us about this property
Highlights
Estimated ValueThis is the price Wahi expects this property to sell for.
The calculation is powered by our Instant Home Value Estimate, which uses current market and property price trends to estimate your home’s value with a 90% accuracy rate.Not available
Price/Sqft$386/sqft
Est. Mortgage$6,433/mo
Tax Amount ()-
Days On Market2 days
Description
'SILVER WINDS' Fabulous, BRAND NEW, 2 storey and basement home located in a new subdivision in Silver Valley near Maple Ridge Park + Alouette River. 7 bedrooms and 6 bathrooms with a detached double garage. Exquisite kitchen with oversized island making it the perfect place for all your entertaining needs. Custom ensuite equipped with double sinks, separate tub and shower. The basement has a 2 bedroom suite plus an additional 1 bedroom and rec room that can be another suite. Close to shopping, schools and all amenities. The inviting interior exudes warmth, and at the same time offers a modern sensibility. A perfect place to call home. (id:39198)
Upcoming Open Houses
Property Details
Interior
Features
Exterior
Parking
Garage spaces 2
Garage type Detached Garage
Other parking spaces 0
Total parking spaces 2
Property History
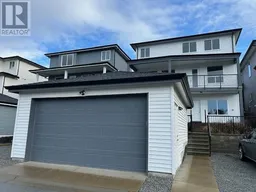 40
40