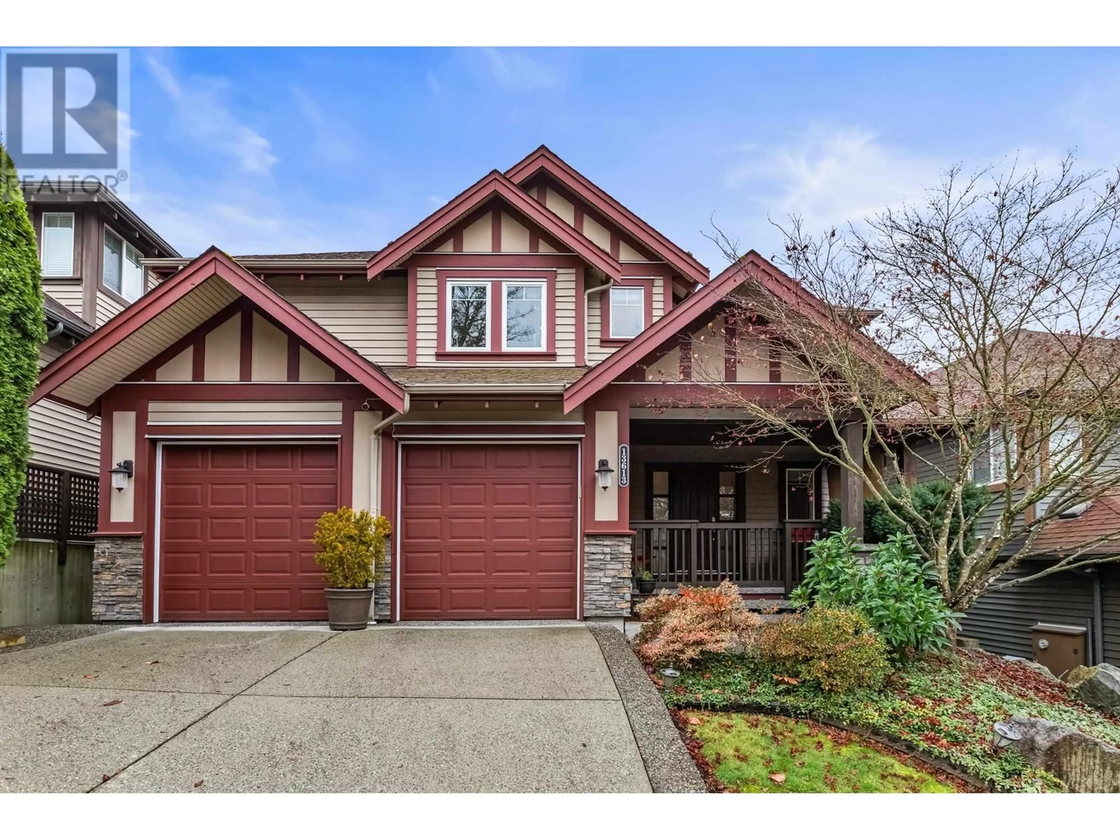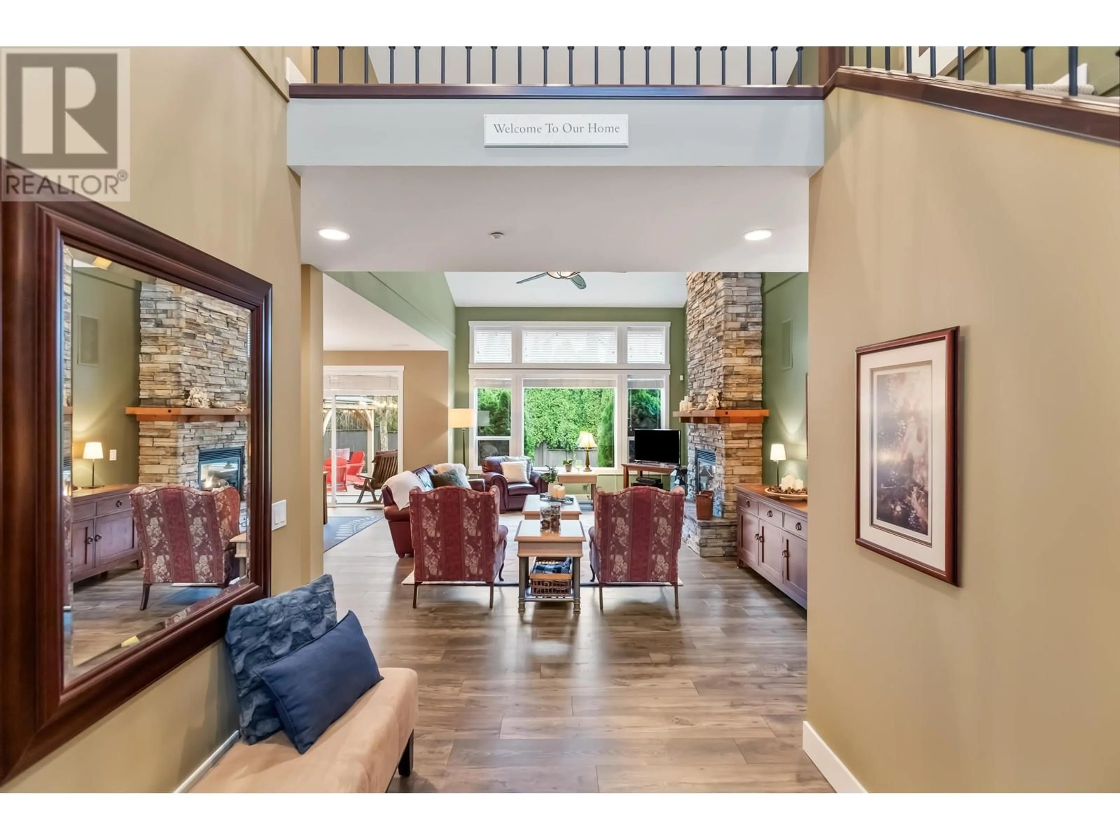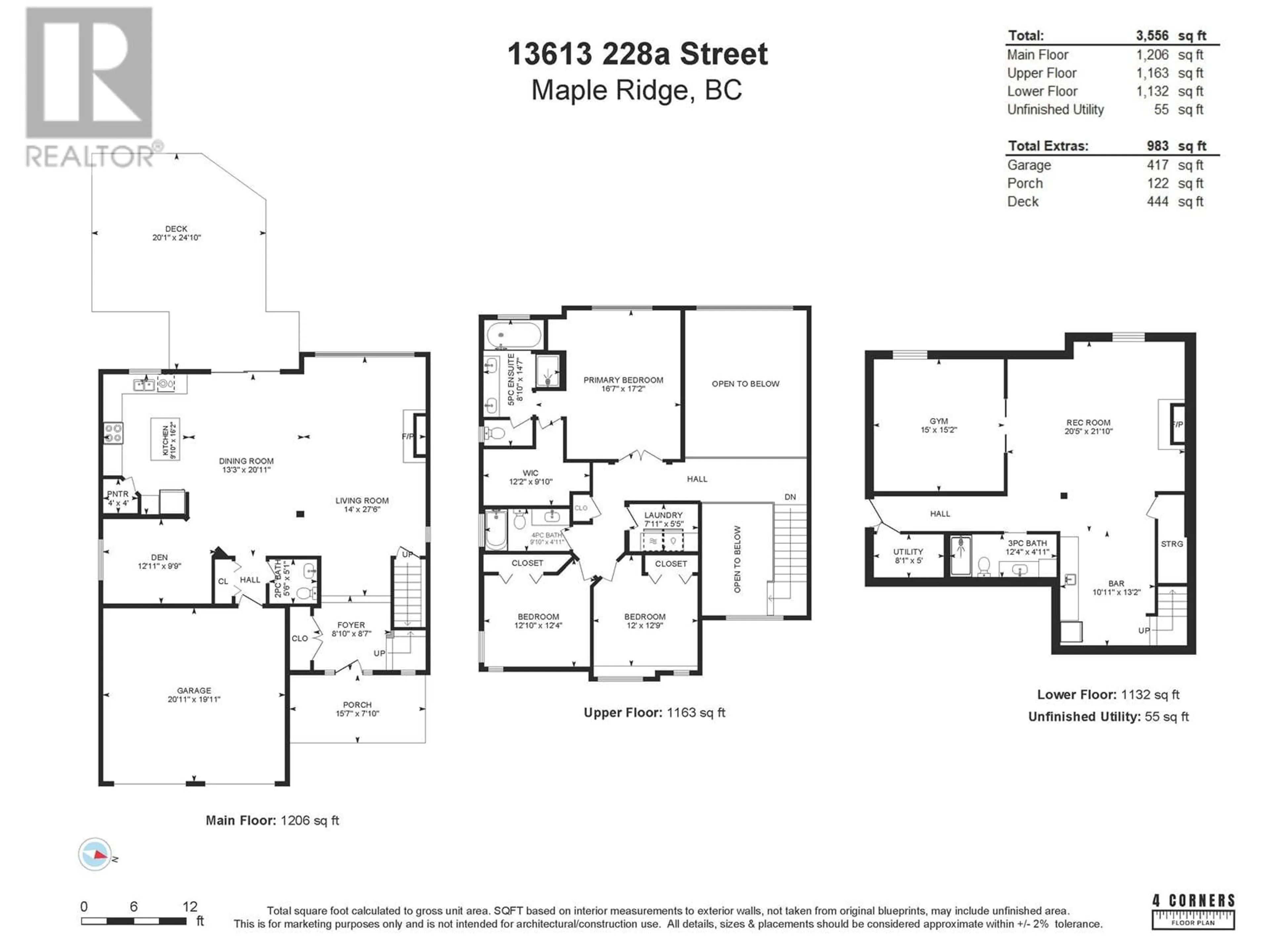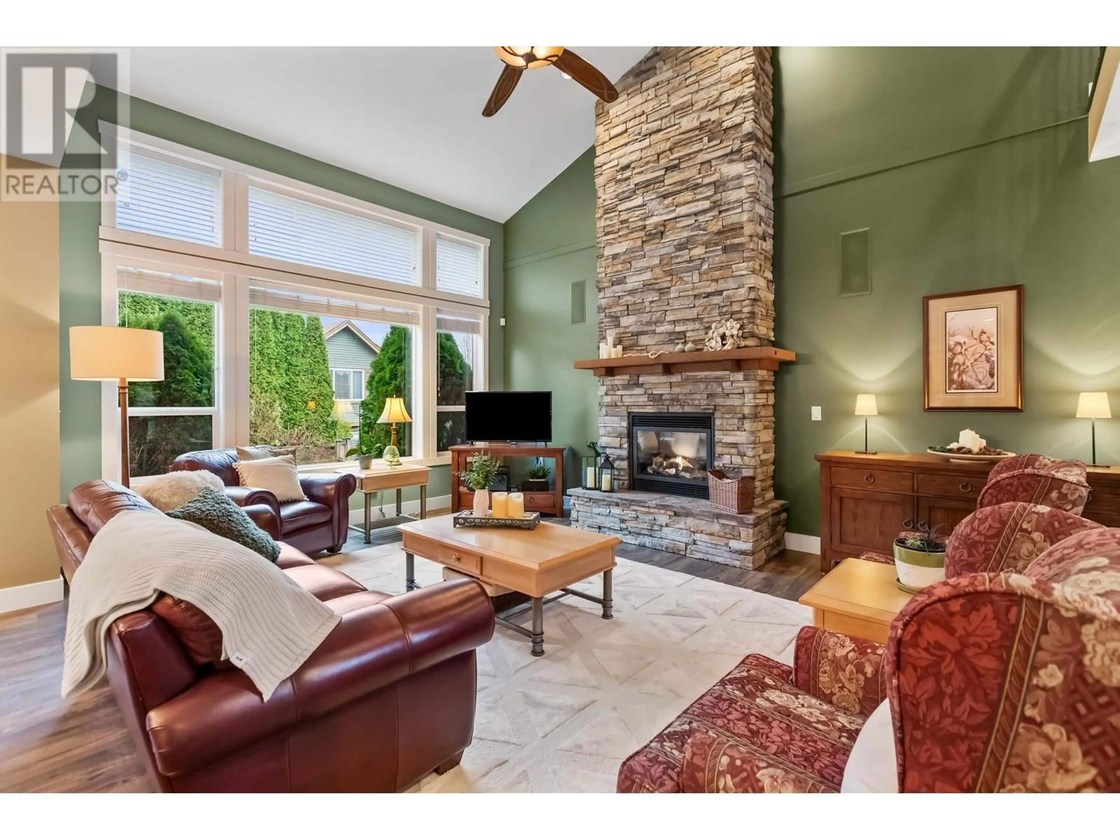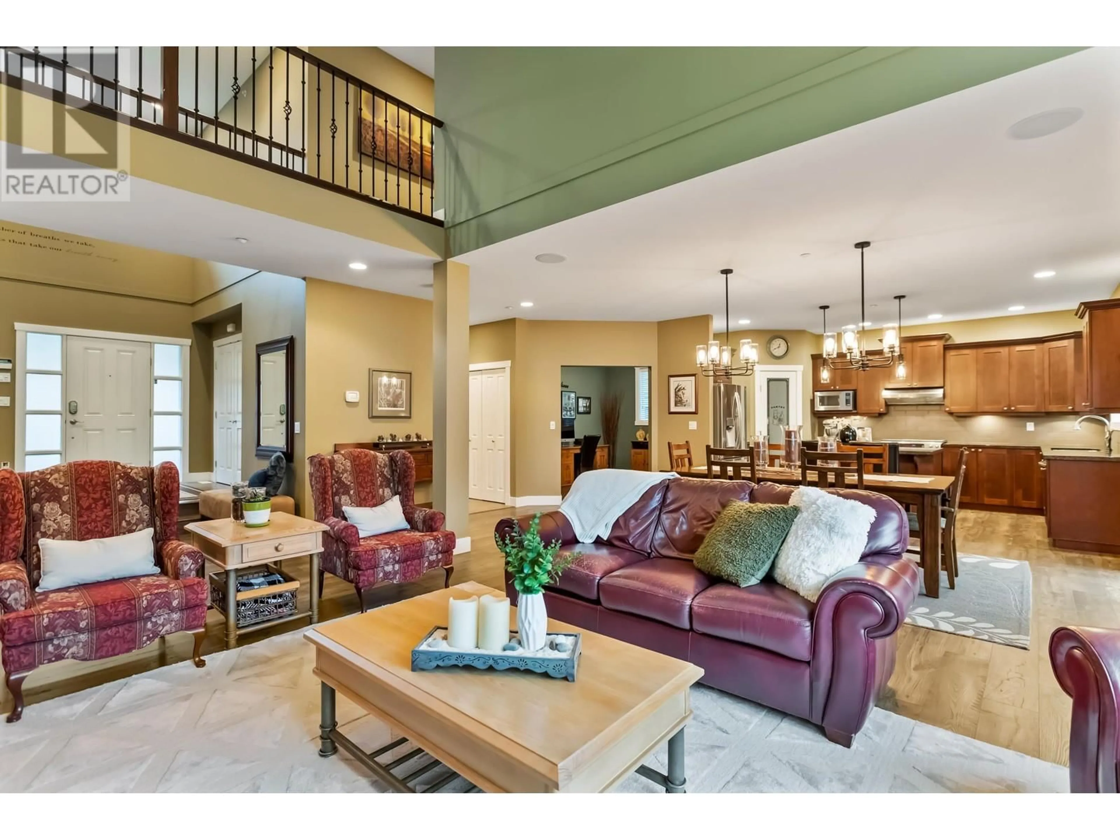13613 228A STREET, Maple Ridge, British Columbia V4R0B4
Contact us about this property
Highlights
Estimated ValueThis is the price Wahi expects this property to sell for.
The calculation is powered by our Instant Home Value Estimate, which uses current market and property price trends to estimate your home’s value with a 90% accuracy rate.Not available
Price/Sqft$429/sqft
Est. Mortgage$6,553/mo
Tax Amount ()-
Days On Market13 days
Description
THE CREST & Award winning Portrait Homes popular GARIBALDI Plan! Your FUTURE 3556 SQ Ft 3 BED, 4 BATH home loaded with a ton of EXTRA's which include, HARDWOOD on main, floor to ceiling FIREPLACE mantle in VAULTED Great Room, UPDATED Lighting & Fixtures, A/C Heat Pump & H/W On Demand, Stone Counters in Kitchen, Bath's, Laundry & Coffee bar down ! Bsmt FINISHED in 2020 with Wet Bar, RECLAIMED Wood FEATURES & Barn Doors, Fireplace Stone Mantle in Rec-Room, GYM area with rubber floor, 3 PCE Bath, HEATED floor & Full Glass/Tiled Shower. BUILT-IN speakers throughout. Enjoy YOUR outdoor living space with HUGE deck & fenced yard surrounded by mature landscaping that captures Mtn Views! Conveniently LOCATED within Minutes to trails, amenities & so much MORE! See what this has to OFFER Today ! (id:39198)
Property Details
Interior
Features
Exterior
Parking
Garage spaces 5
Garage type Garage
Other parking spaces 0
Total parking spaces 5

