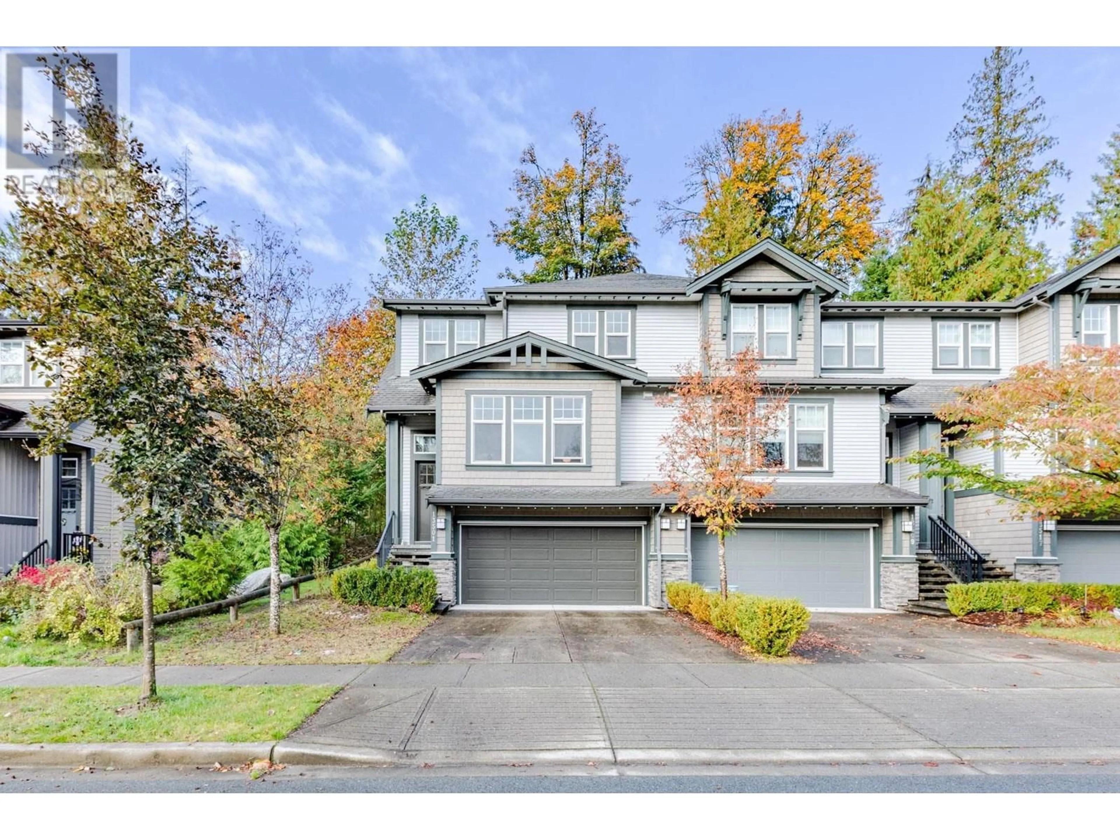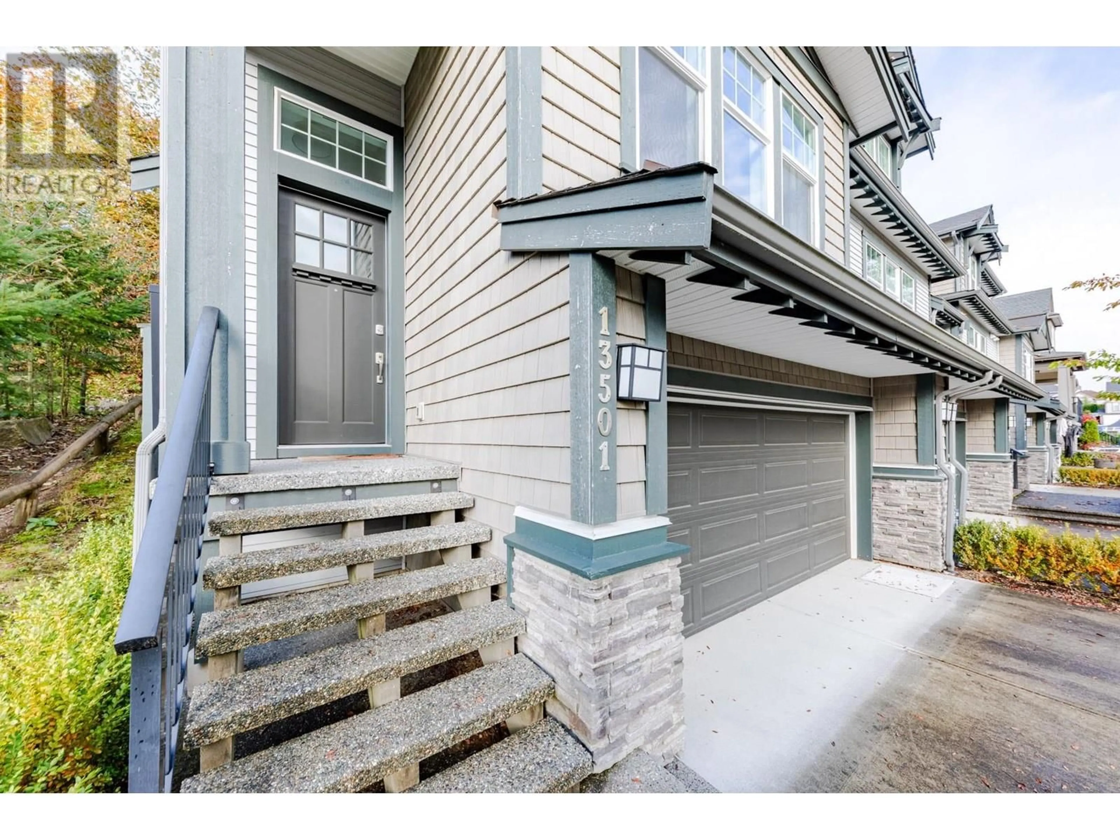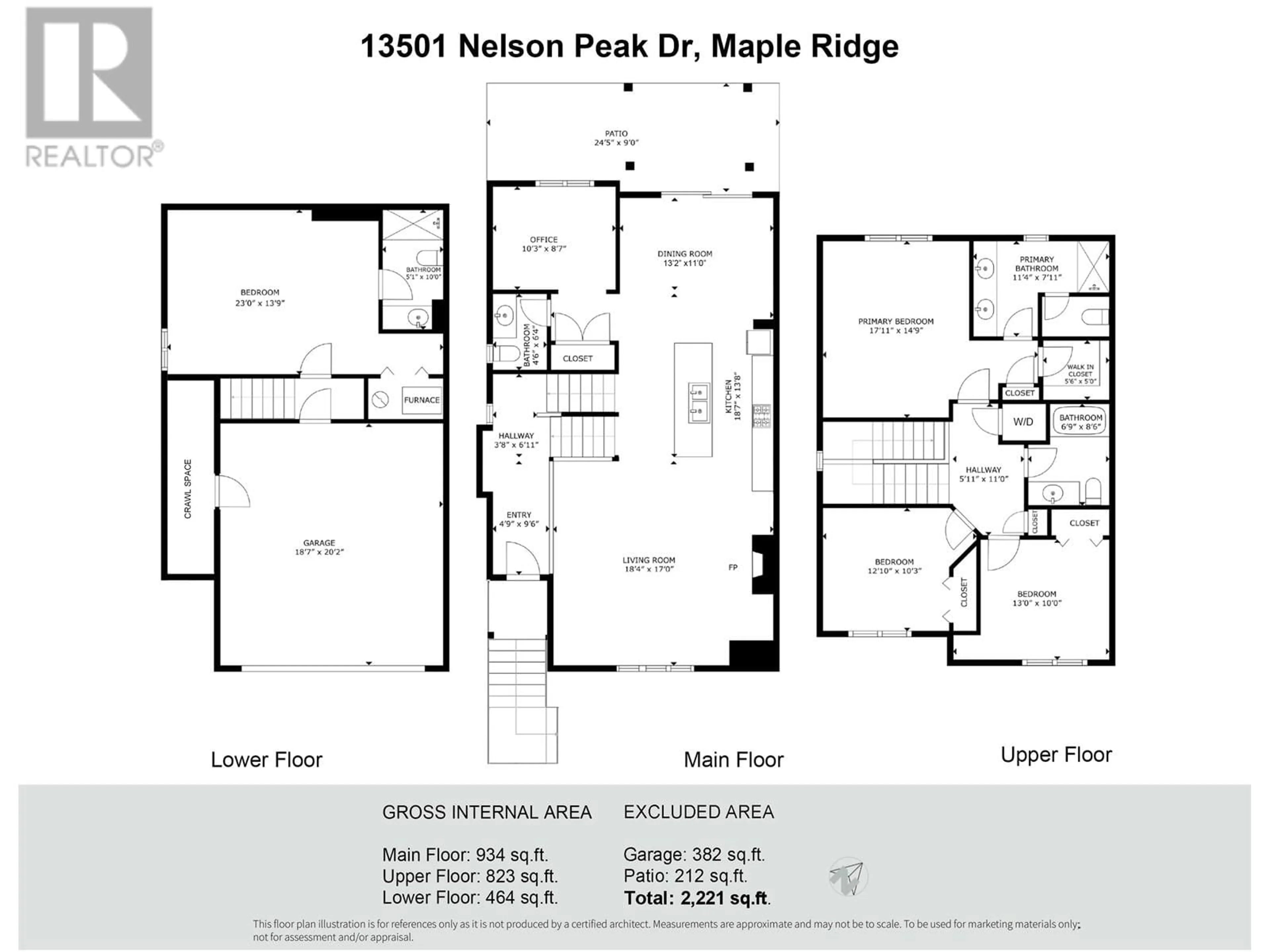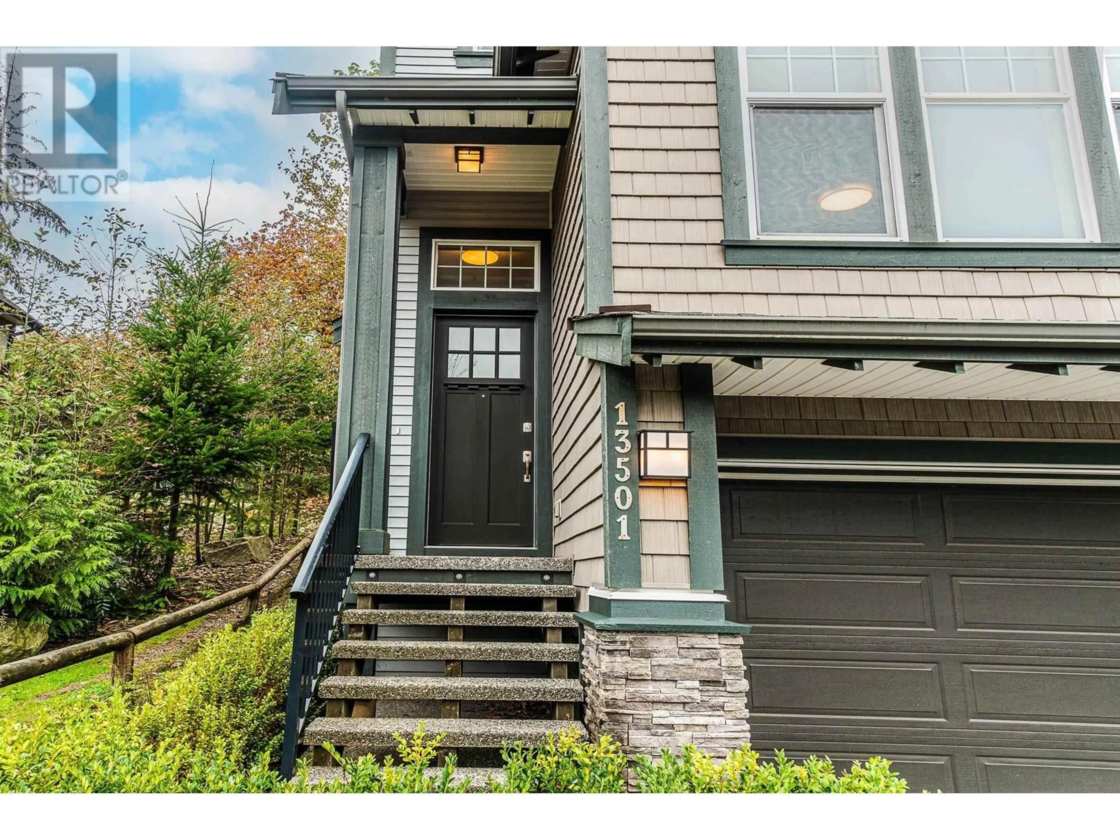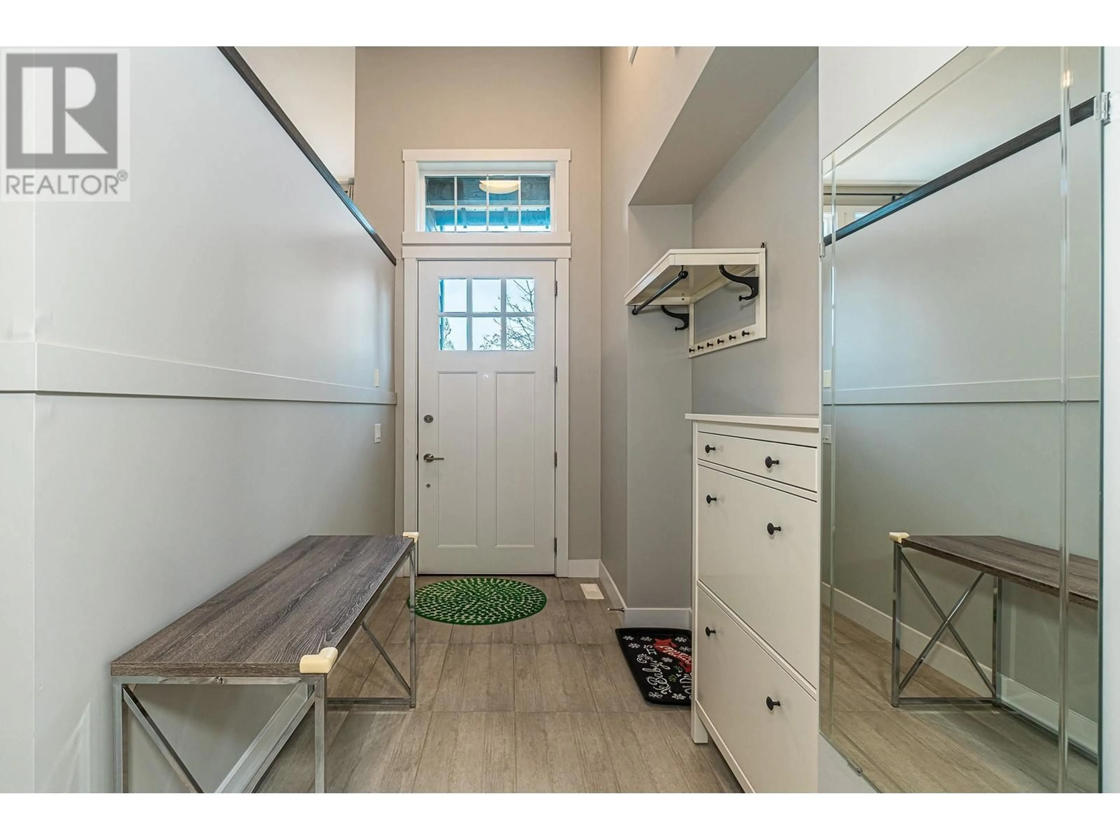13501 NELSON PEAK DRIVE, Maple Ridge, British Columbia V4R0G1
Contact us about this property
Highlights
Estimated ValueThis is the price Wahi expects this property to sell for.
The calculation is powered by our Instant Home Value Estimate, which uses current market and property price trends to estimate your home’s value with a 90% accuracy rate.Not available
Price/Sqft$534/sqft
Est. Mortgage$5,102/mo
Tax Amount ()-
Days On Market94 days
Description
No Strata Fee! Corner unit Rowhome with quite neighbour.Just like a Duplex. Built by award winning developer Portrait Homes. High quality and well maintained. The functional floor plan offers a bright & spacious open concept main floor which includes a modern kitchen w/gas stove, S/S FRIDGE, big kitchen island & quartz counters. The dining areas lead into the backyard, perfect for blending indoor and outdoor entertaining. Cathedraw ceiling in master bedroom features walk-in closet. Total 4 parking spots, 2 side by side in garage, and 2 side by side on drive way. Quick access out of town through Golden Ears Way, minutes from the grocery store, restaurants & all amenities. Close to trails, parks, picnic shelter, playground. 10mins drive to Meadowridge School (Secondary with IB program) (id:39198)
Property Details
Interior
Features
Exterior
Parking
Garage spaces 4
Garage type Garage
Other parking spaces 0
Total parking spaces 4
Property History
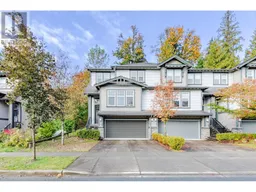 38
38
