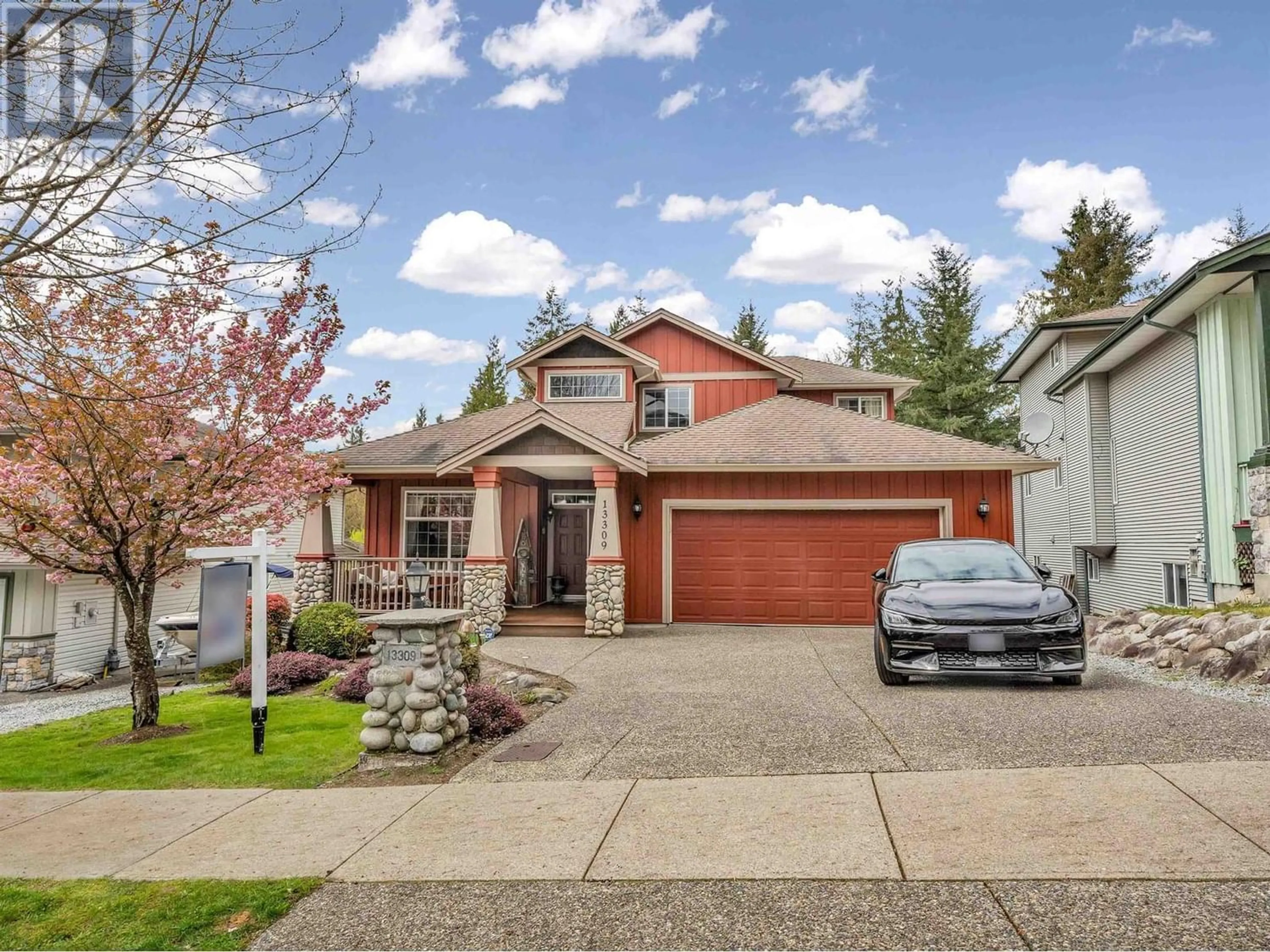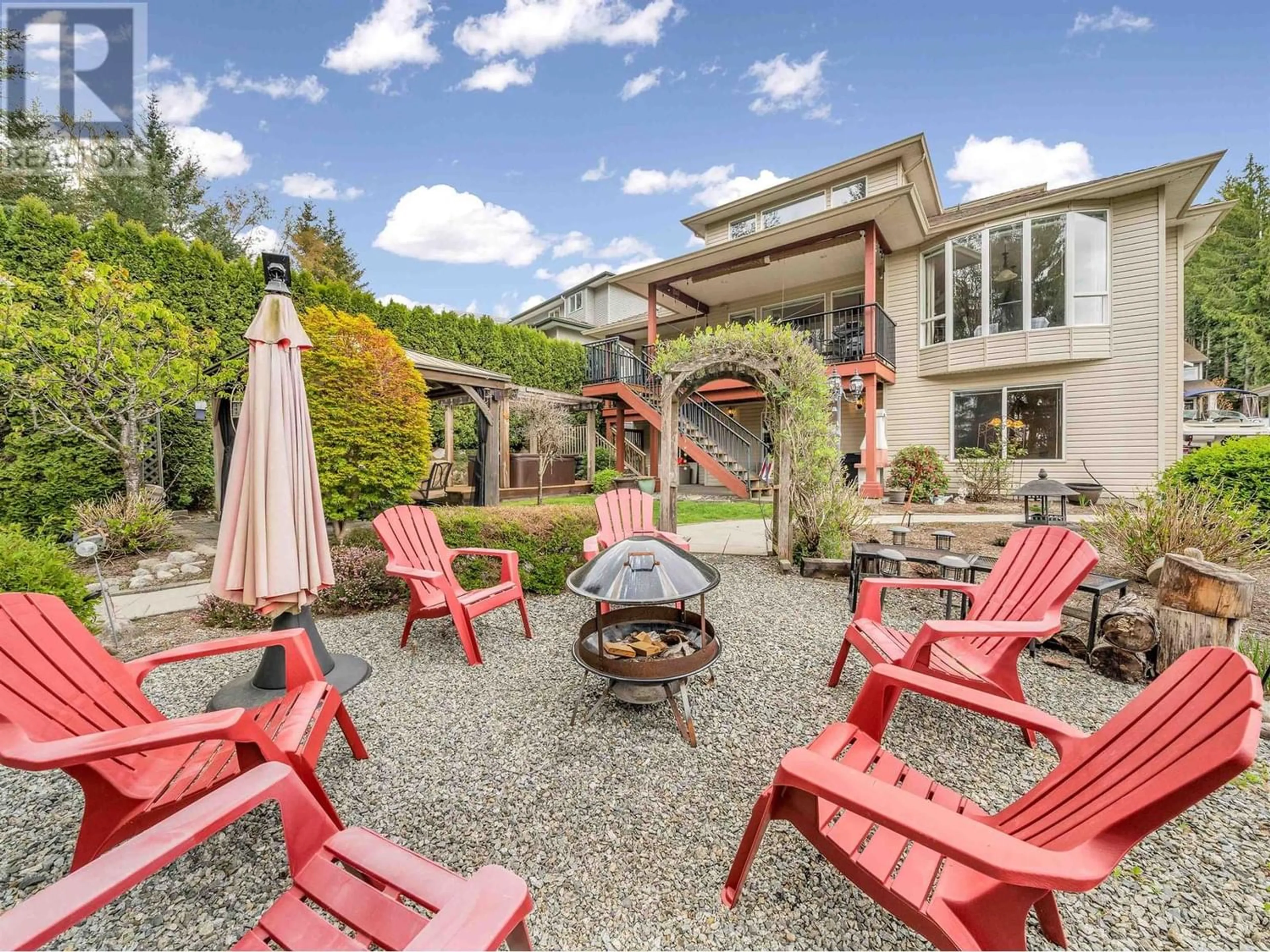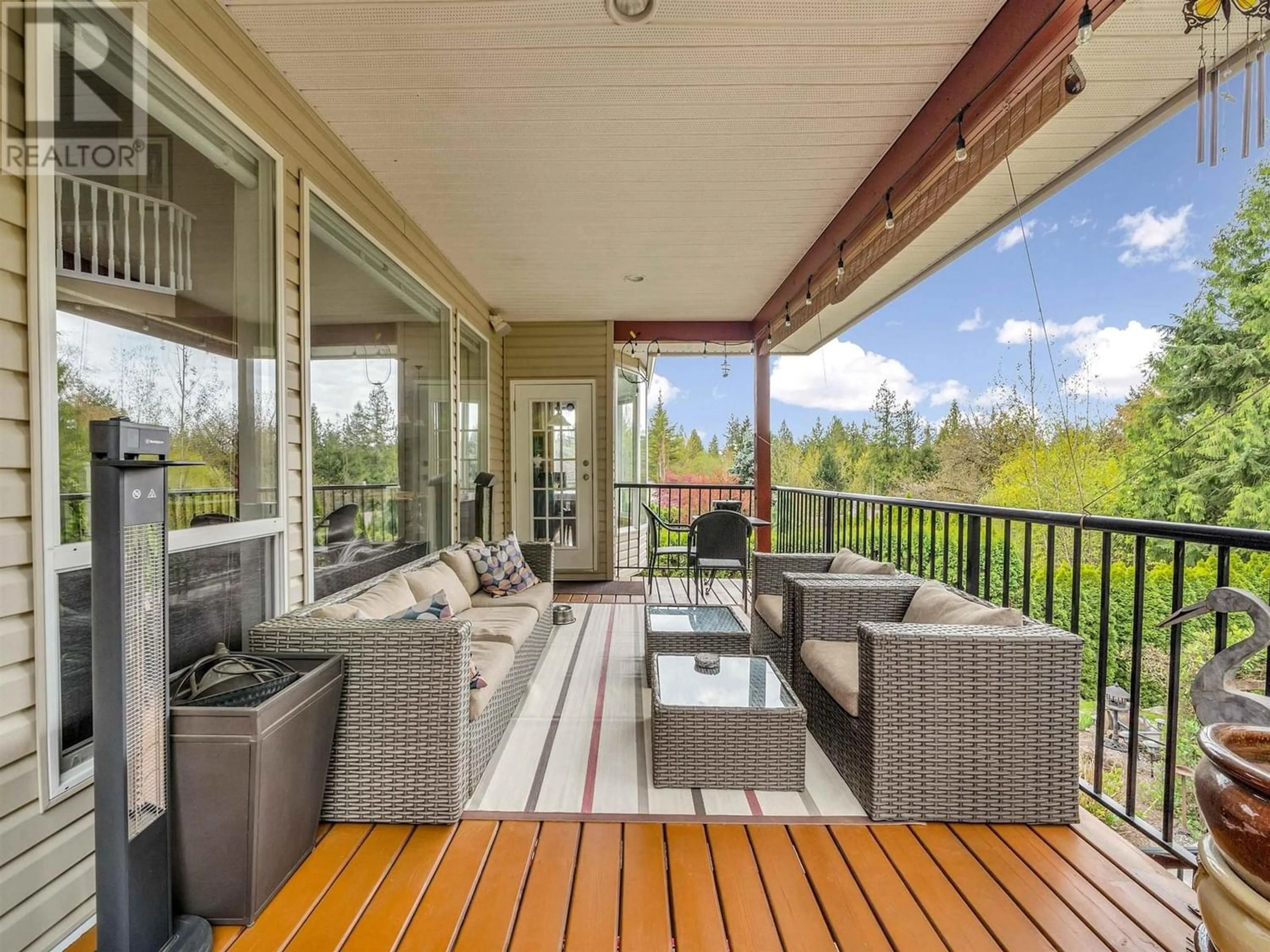13309 235 STREET, Maple Ridge, British Columbia V4R2W3
Contact us about this property
Highlights
Estimated ValueThis is the price Wahi expects this property to sell for.
The calculation is powered by our Instant Home Value Estimate, which uses current market and property price trends to estimate your home’s value with a 90% accuracy rate.Not available
Price/Sqft$399/sqft
Est. Mortgage$7,249/mo
Tax Amount ()-
Days On Market179 days
Description
Welcome to the best of SILVER VALLEY, Enjoy this Custom home built on over 10,000 square ft lot surrounded by amazing greenspace. This very private yard features an above-ground Pool and Hot tub, plus a Gazebo, and a fully fenced yard. This Custom-built home has Vaulted ceilings, floor to ceiling windows to soak up the sun. Primary on the main, 2 additional bedrooms upstairs and 3 downstairs. Suite plumbing is in place and provides plenty of opportunity for multiple families if desired. It also includes RV parking and a Sauna/Gym/AC/Surround sound plus so much more. Close to great schools/parks/trails etc. Book your private viewing today. Open house Saturday, April 27 from 2-4pm. Hurry and view before it's too late. (id:39198)
Property Details
Interior
Features
Exterior
Features
Parking
Garage spaces 2
Garage type -
Other parking spaces 0
Total parking spaces 2
Property History
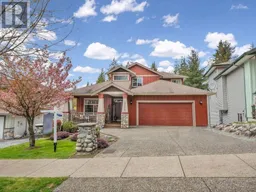 31
31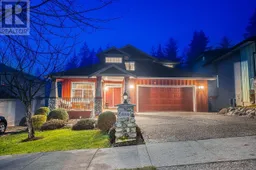 40
40
