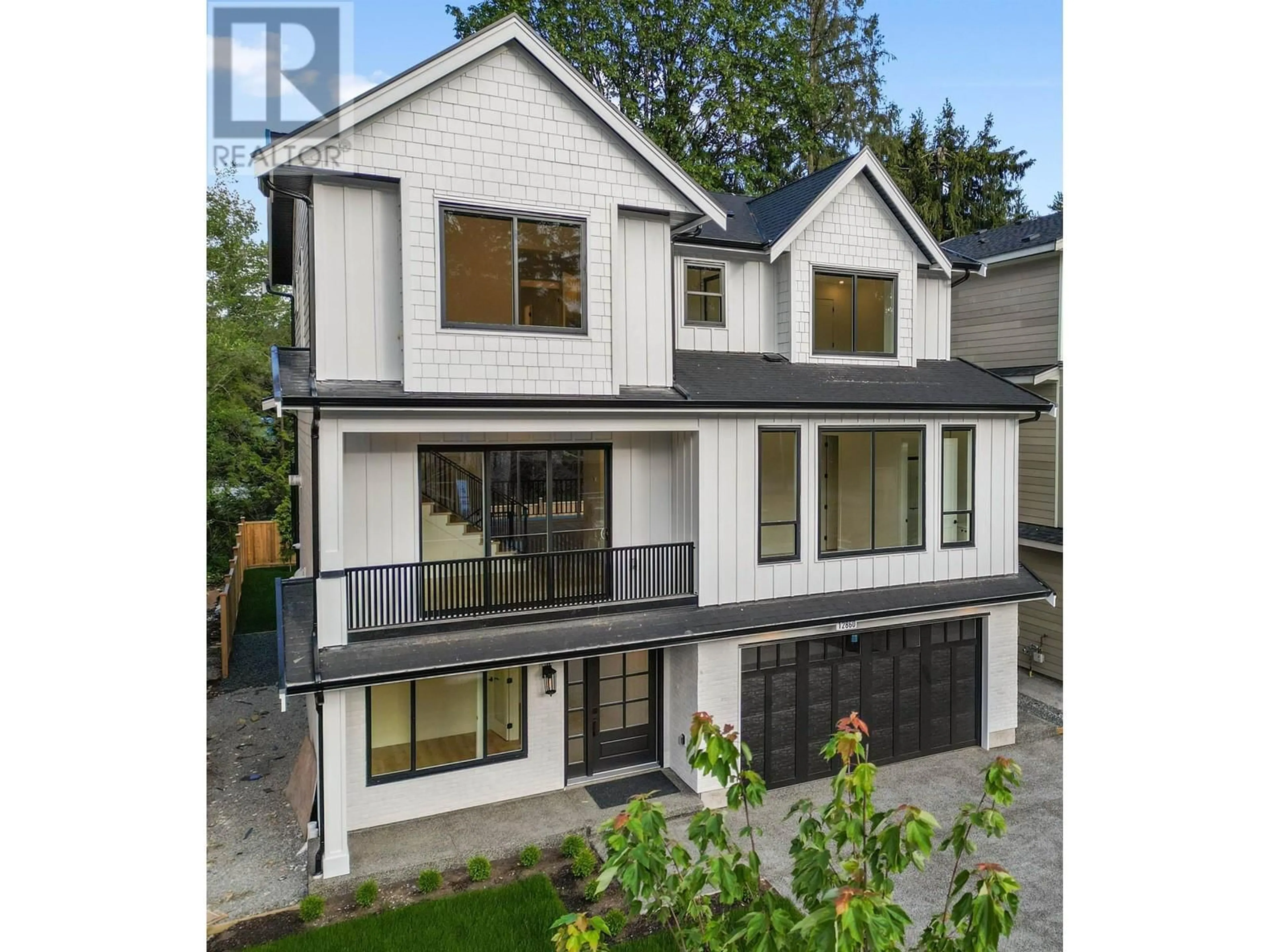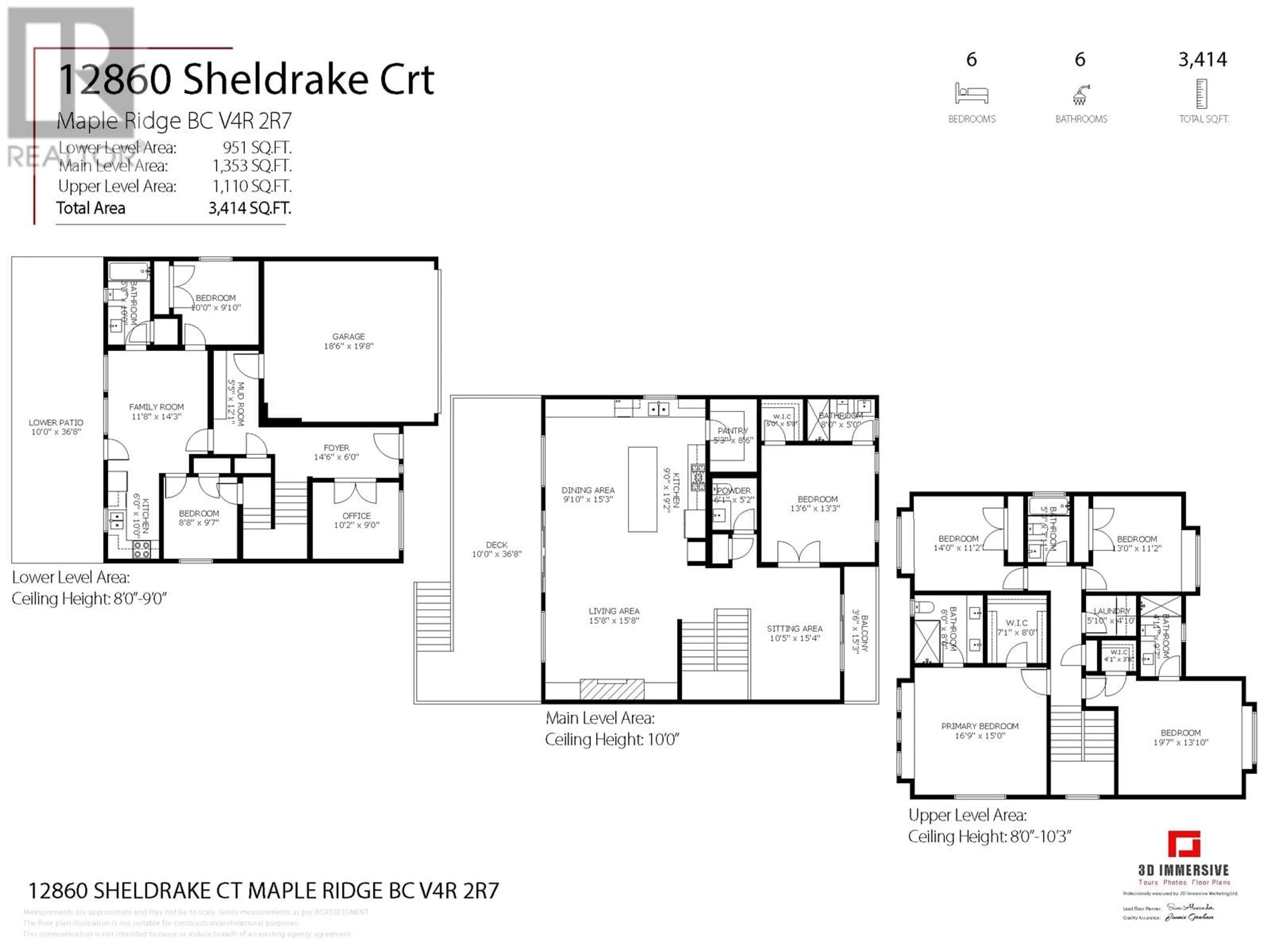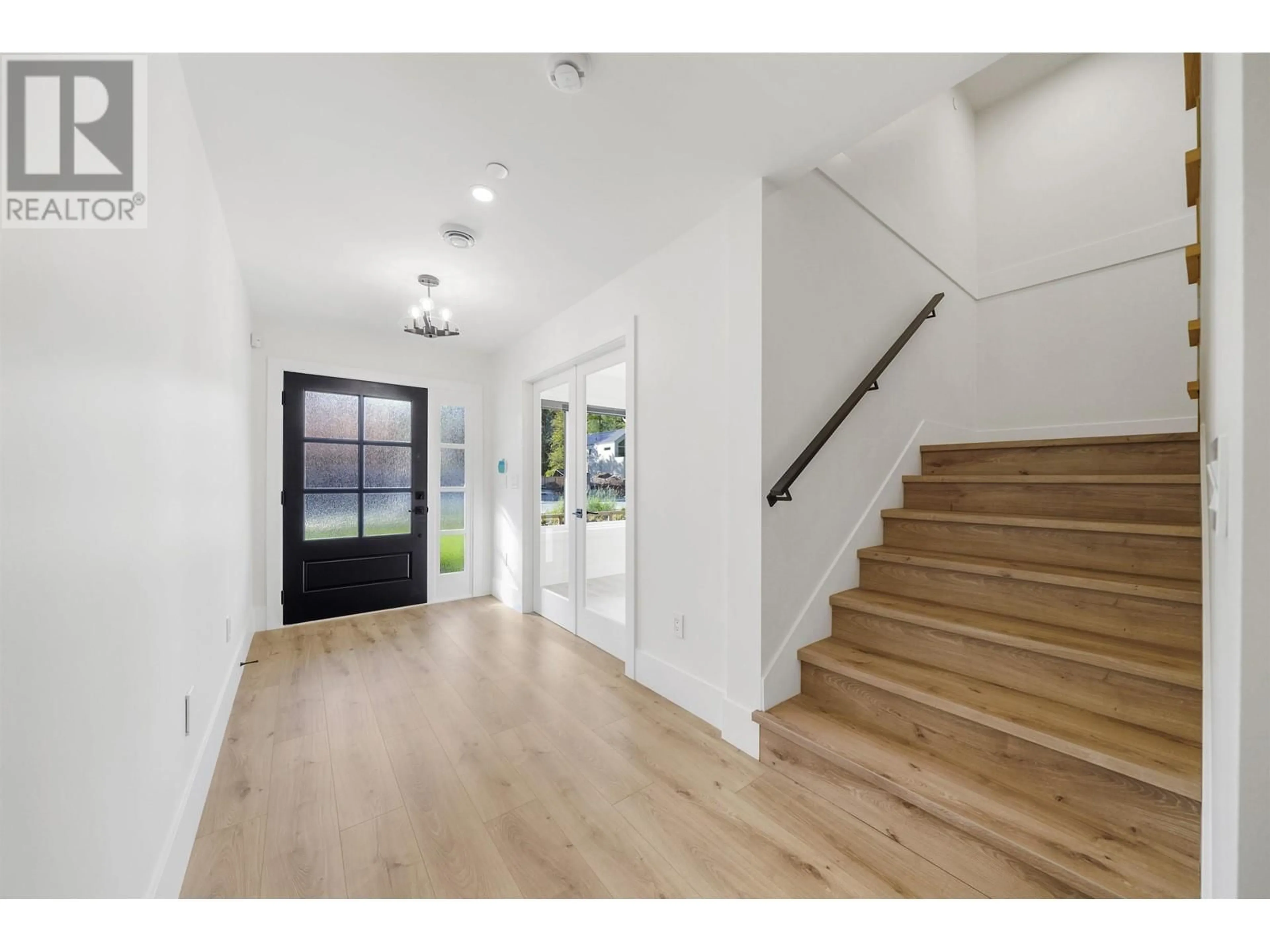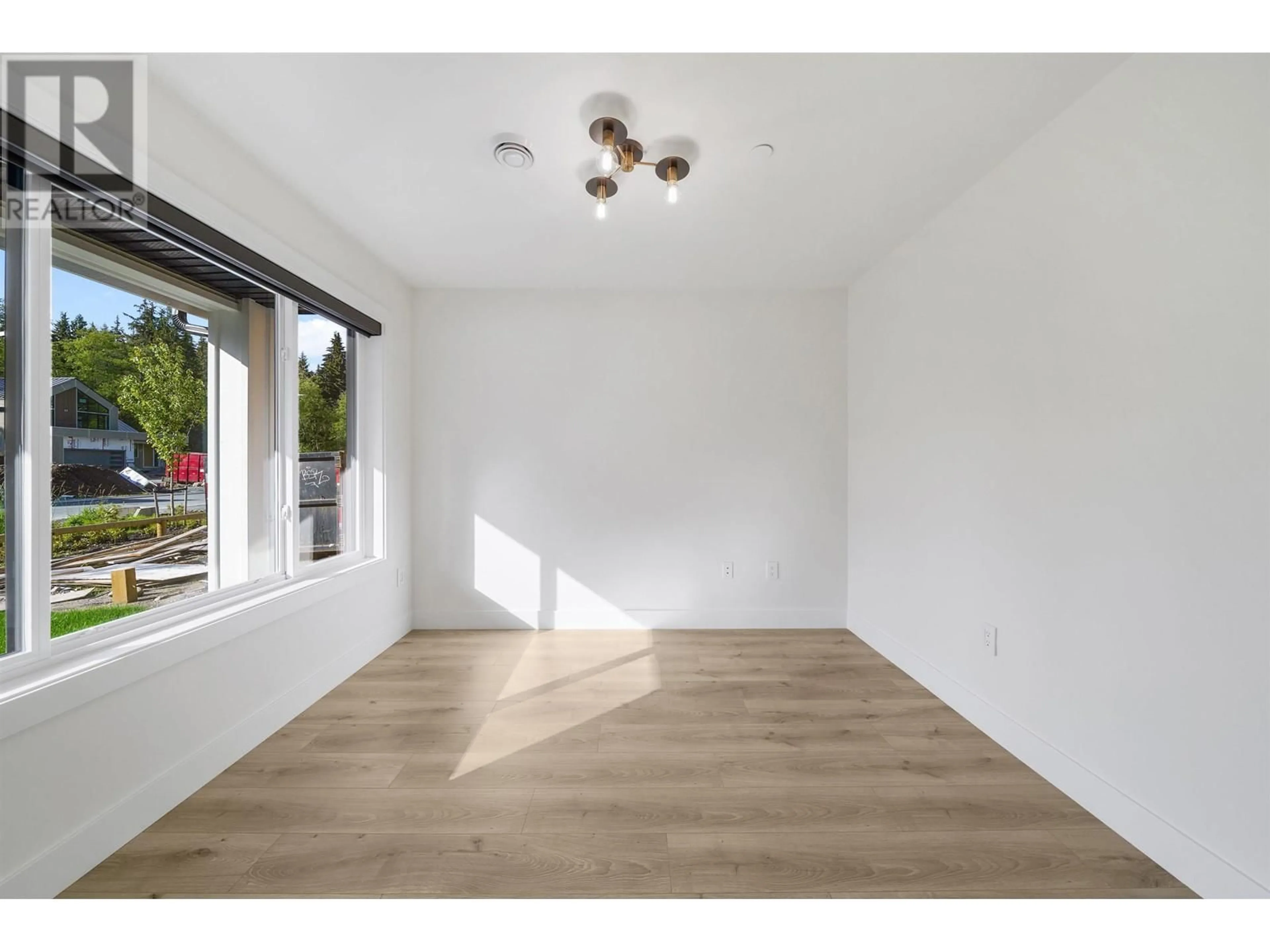12860 SHELDRAKE COURT, Maple Ridge, British Columbia V4R2R7
Contact us about this property
Highlights
Estimated ValueThis is the price Wahi expects this property to sell for.
The calculation is powered by our Instant Home Value Estimate, which uses current market and property price trends to estimate your home’s value with a 90% accuracy rate.Not available
Price/Sqft$541/sqft
Est. Mortgage$7,940/mo
Tax Amount ()-
Days On Market20 days
Description
Welcome to Alouette Creek a collection of four boutique single family homes located just steps away from the Alouette River. This 7 bed/6bath home spans over 3400 sq/ft of living space over 3 floors. Elegant & modern features including a gourmet inspired chef´s kitchen with two tone wood cabinetry, stainless steel wall oven & gas range, oversized entertainer´s island, & butler´s pantry. The high-end finishes throughout showcase the home's exquisite craftsmanship from the vaulted upper bedrooms, custom built in millwork in the great room surrounding the natural gas fireplace, & spa like inspired primary bathroom. LEGAL walk out 2-bed suite is perfect for your aging parents or as a mortgage helper. Immerse yourself in nature in coveted Silver Valley. (id:39198)
Property Details
Interior
Features
Exterior
Parking
Garage spaces 6
Garage type -
Other parking spaces 0
Total parking spaces 6




