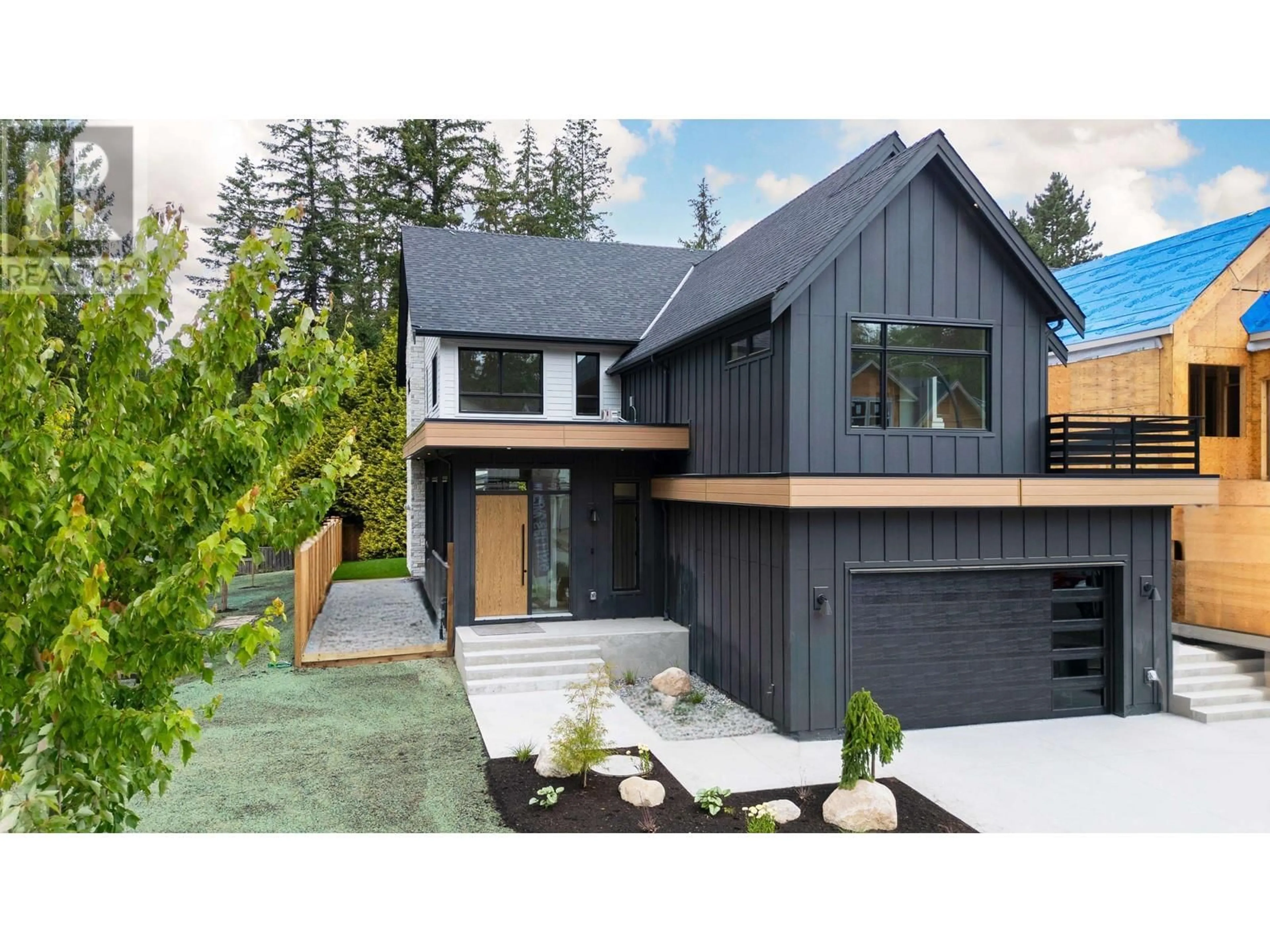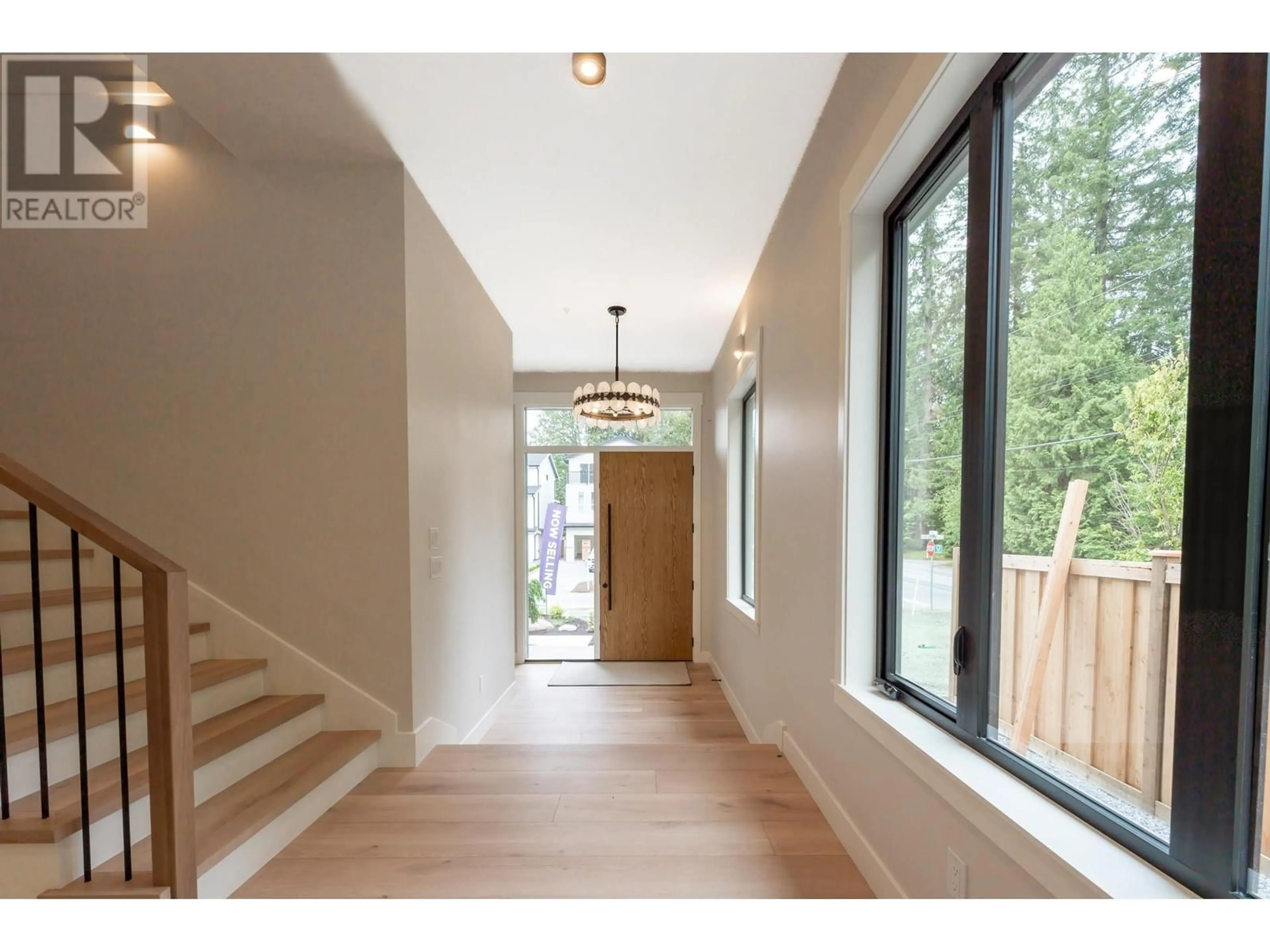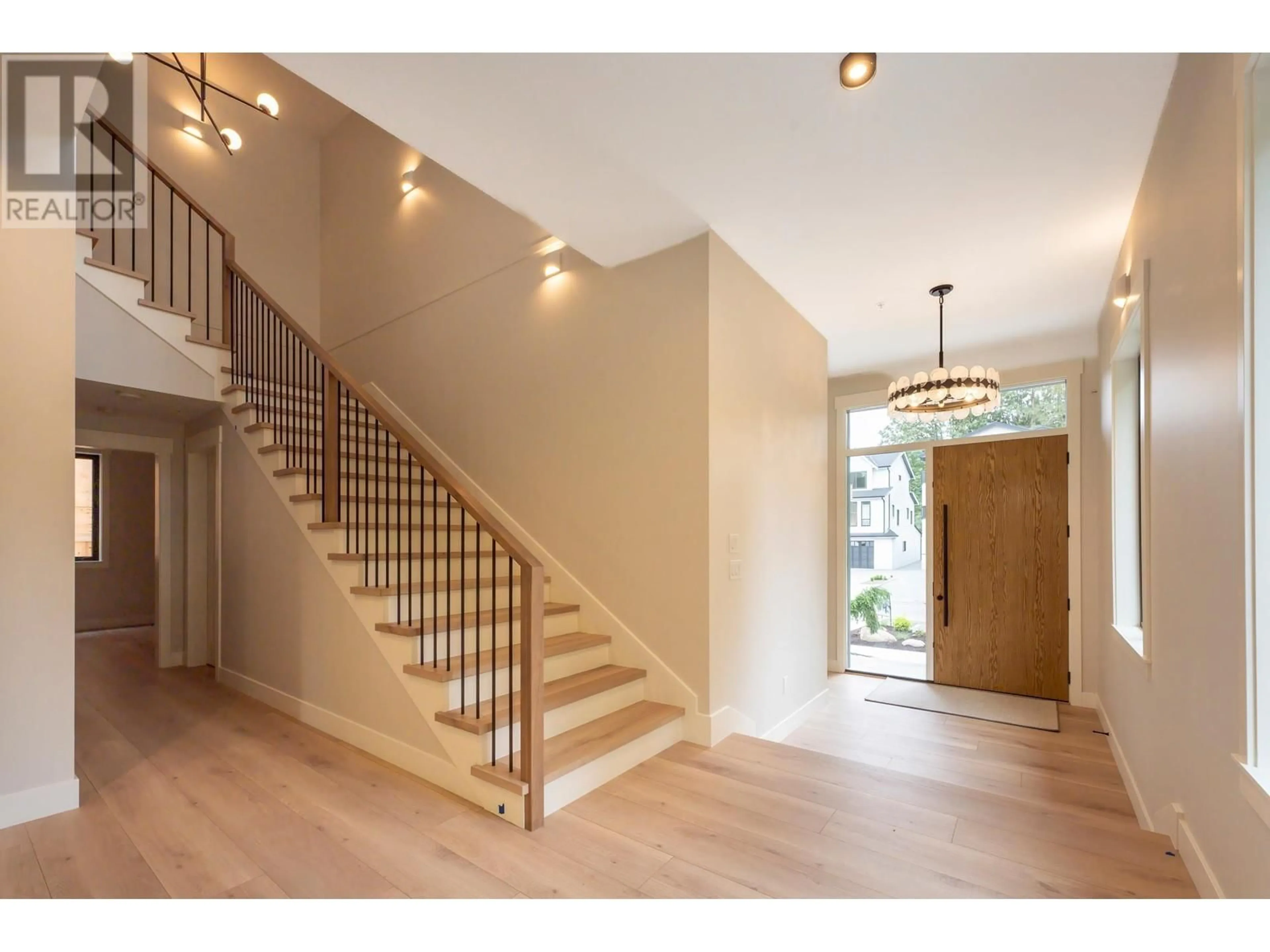12853 SHELDRAKE COURT, Maple Ridge, British Columbia V4R2R7
Contact us about this property
Highlights
Estimated ValueThis is the price Wahi expects this property to sell for.
The calculation is powered by our Instant Home Value Estimate, which uses current market and property price trends to estimate your home’s value with a 90% accuracy rate.Not available
Price/Sqft$552/sqft
Est. Mortgage$7,941/mo
Tax Amount ()-
Days On Market18 days
Description
Luxurious executive home in the prestigious Sheldrake Park, crafted by award-winning West Coast Dream Homes. Nestled in a tranquil cul-de-sac of Silver Valley, this opulent residence boasts a chef's kitchen adorned with 2-toned flat panel cabinetry, under-cabinet lighting, and exquisite luxury series quartz. Indulge in the Dacor Luxury Appliance Package as you relish the 10-foot ceilings bathing the main floor in natural light. With 4 lavish bedrooms, expandable to 6, and a spacious garage featuring polyaspartic concrete flooring, this haven of elegance also offers an impressive 1 bedroom suite. Embrace nature's playground with Golden Ears Park just moments away. Your dream of luxurious living awaits. (id:39198)
Property Details
Interior
Features
Exterior
Parking
Garage spaces 6
Garage type Garage
Other parking spaces 0
Total parking spaces 6
Property History
 40
40 39
39 10
10


