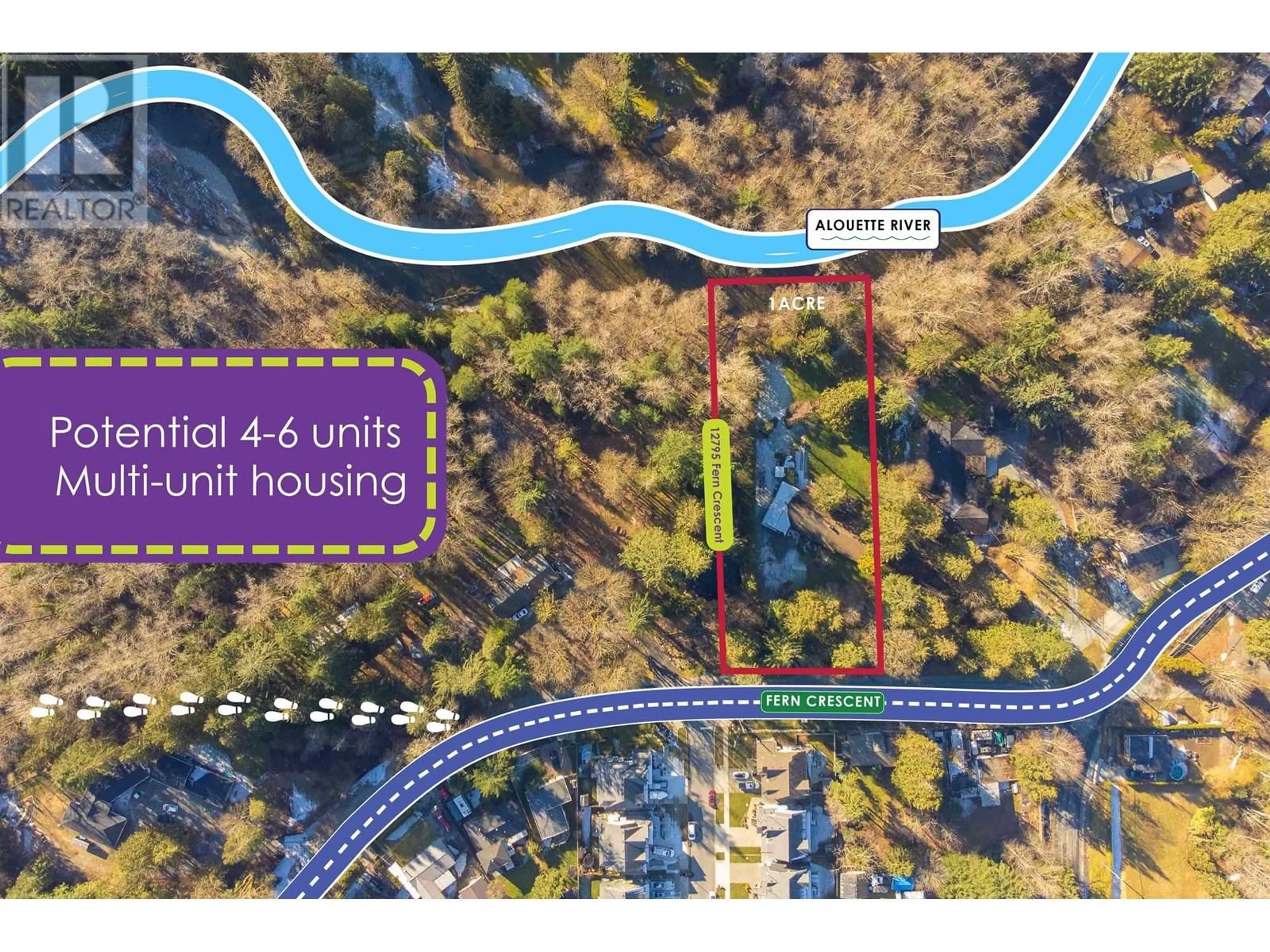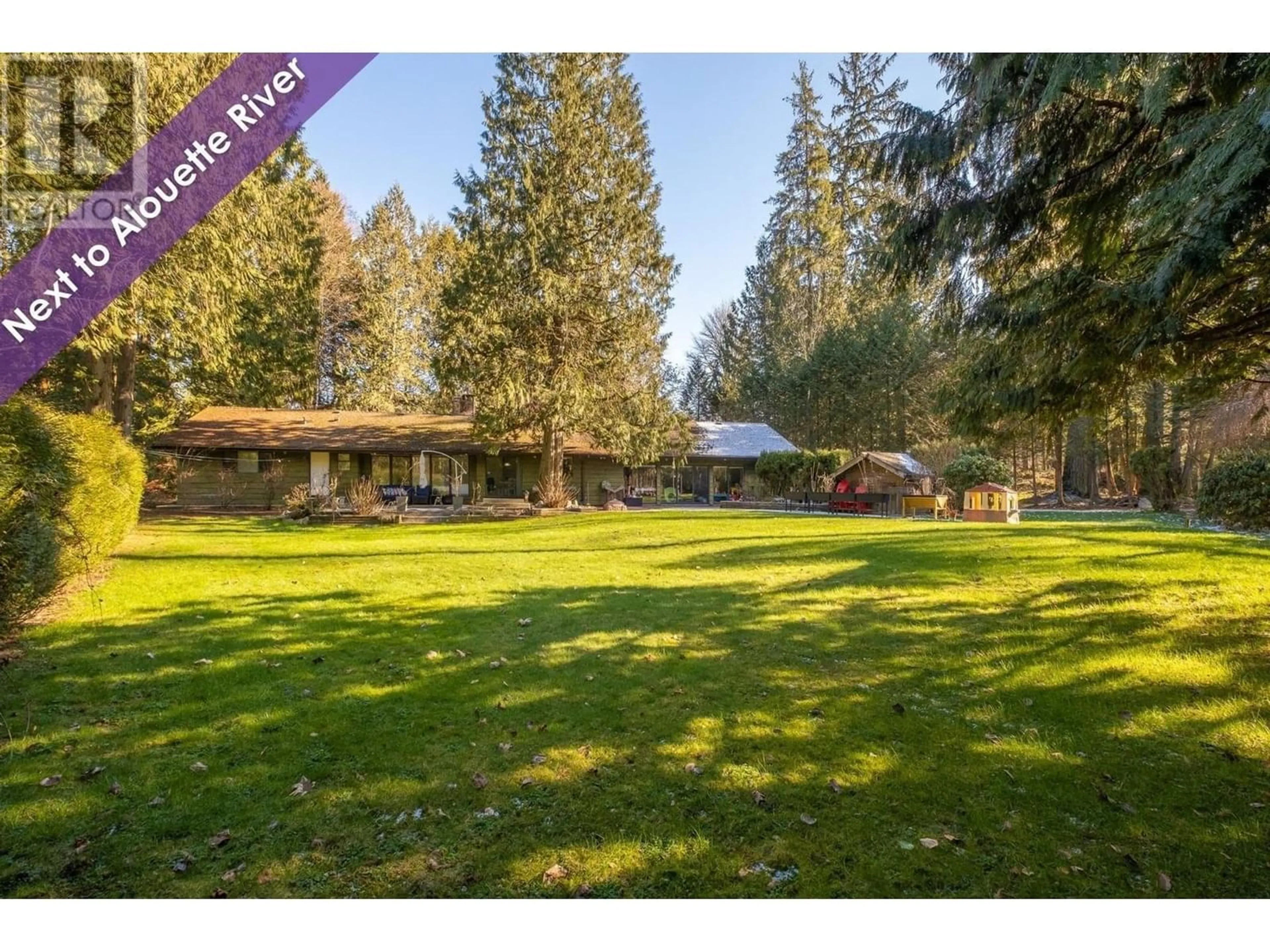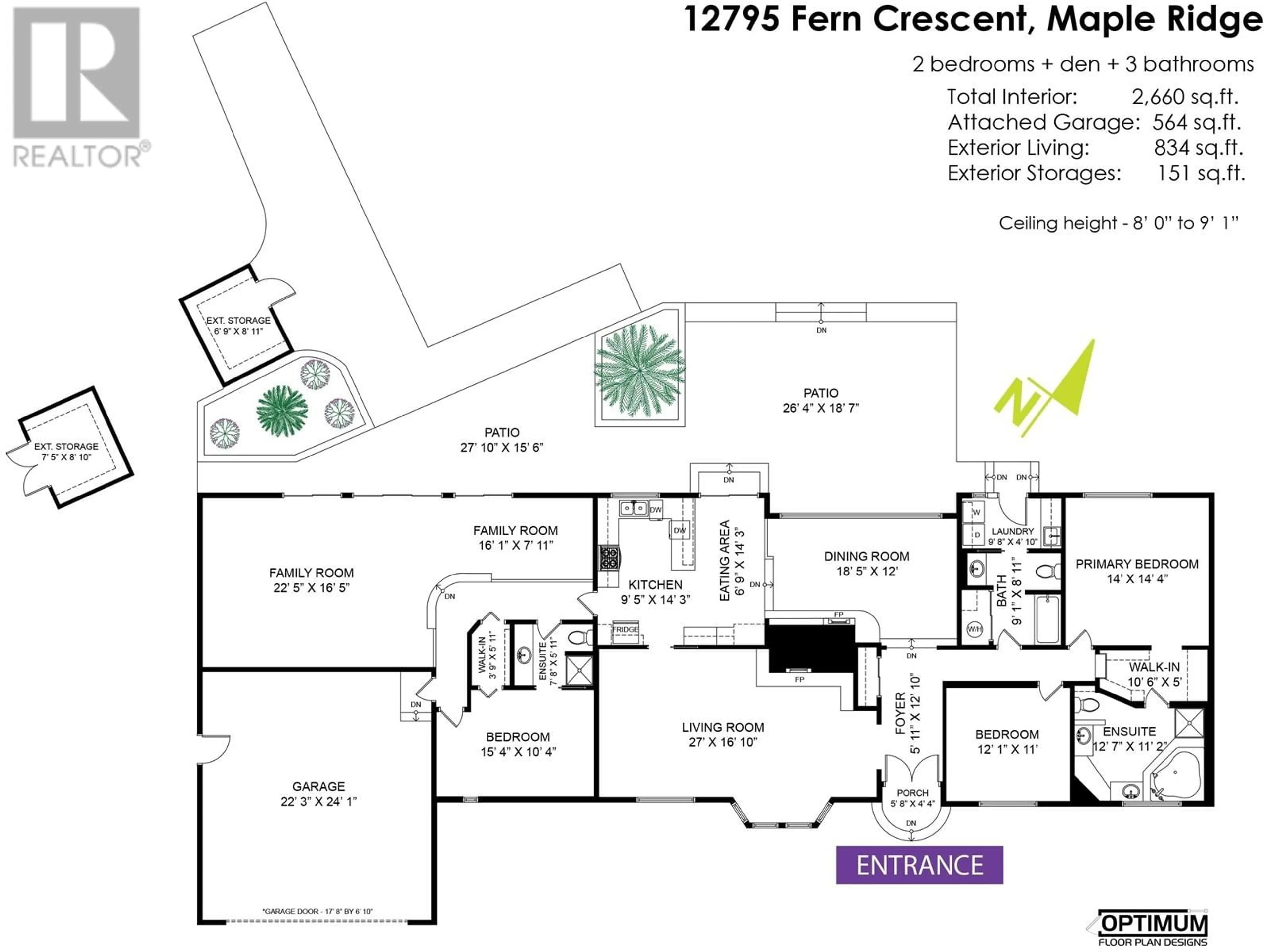12795 FERN CRESCENT, Maple Ridge, British Columbia V4R2R7
Contact us about this property
Highlights
Estimated ValueThis is the price Wahi expects this property to sell for.
The calculation is powered by our Instant Home Value Estimate, which uses current market and property price trends to estimate your home’s value with a 90% accuracy rate.Not available
Price/Sqft$657/sqft
Est. Mortgage$7,511/mo
Tax Amount ()-
Days On Market142 days
Description
Full acre next to the Alouette River, 137x317 foot lot. Perfect property for the new 4-6 unit small scale, multi unit development that the BC government has approved, Can buy with 24000 Fern. Nice rectangle lot, South facing, level lot. Sewer is on the road, not connected yet. Comes with a rancher 2,660 sq.ft. Rancher home with some updates. 2,660sqft home with a park-like backyard for the avid naturalist and kids´ adventures, with access to the river. Updates include new fireplace, freshly painted and the larger Reno was done in the 90s with updated wiring & plumbing and more. 3 large bathrooms, spectacular rec room that could work as a 2nd master. Classic living/dining with stone fireplace creates a cozy sitting room. Large double garage and lots of exterior parking space. (id:39198)
Property Details
Interior
Features
Exterior
Features
Parking
Garage spaces 6
Garage type Garage
Other parking spaces 0
Total parking spaces 6
Property History
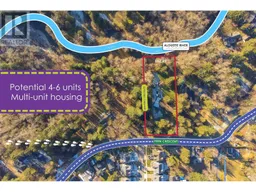 34
34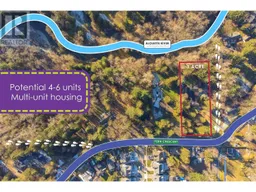 34
34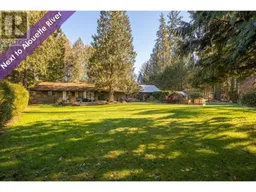 34
34
