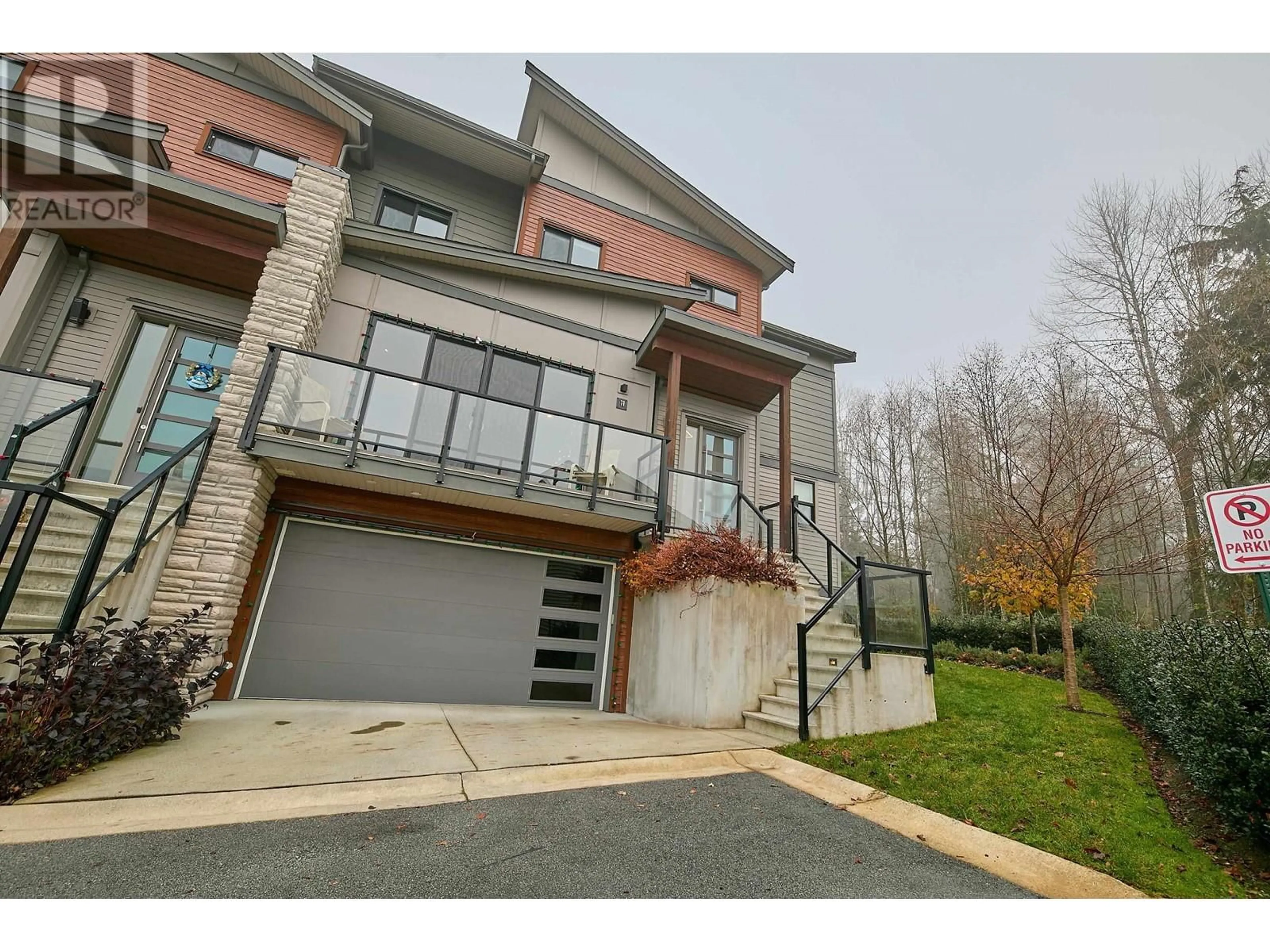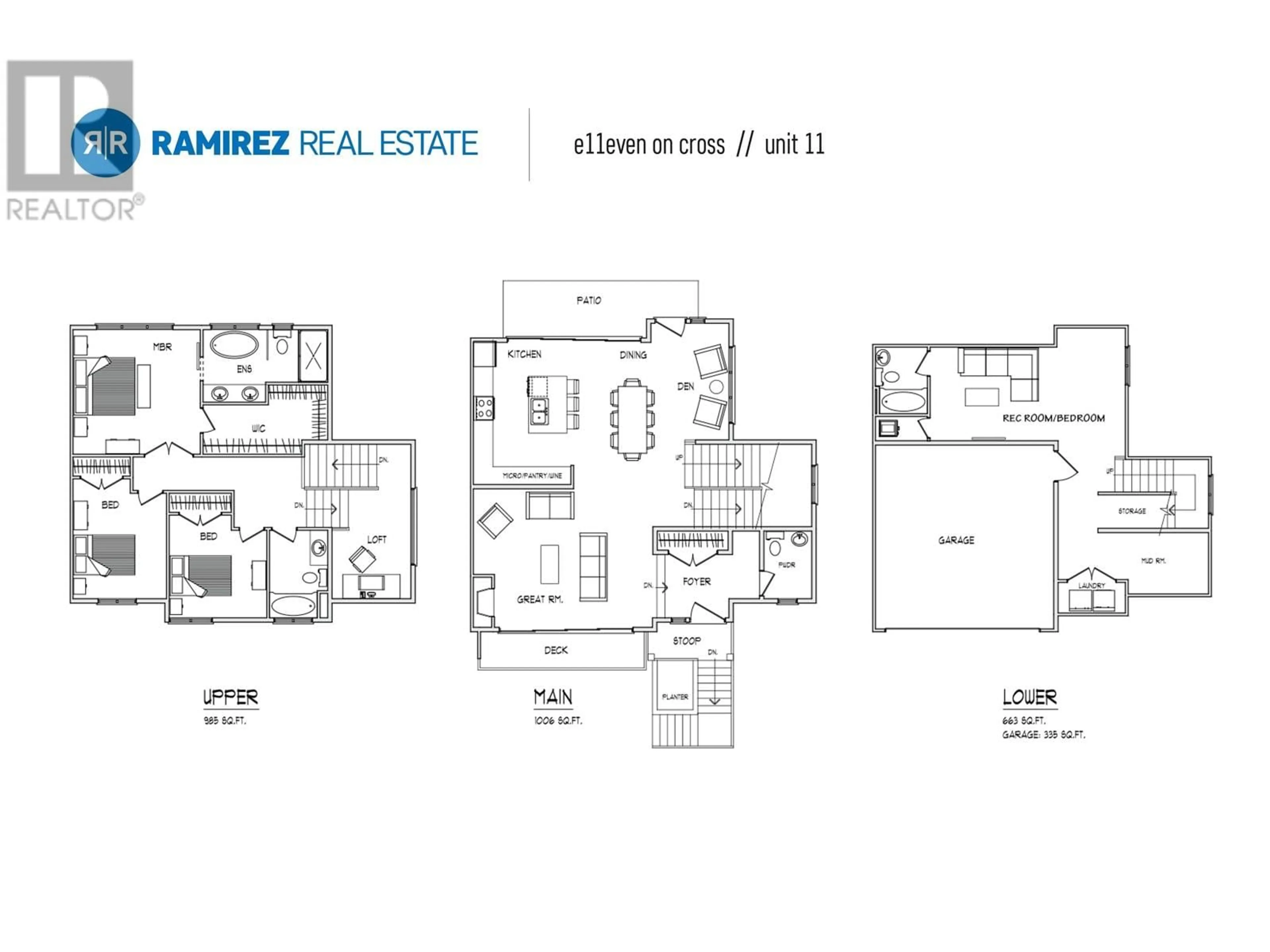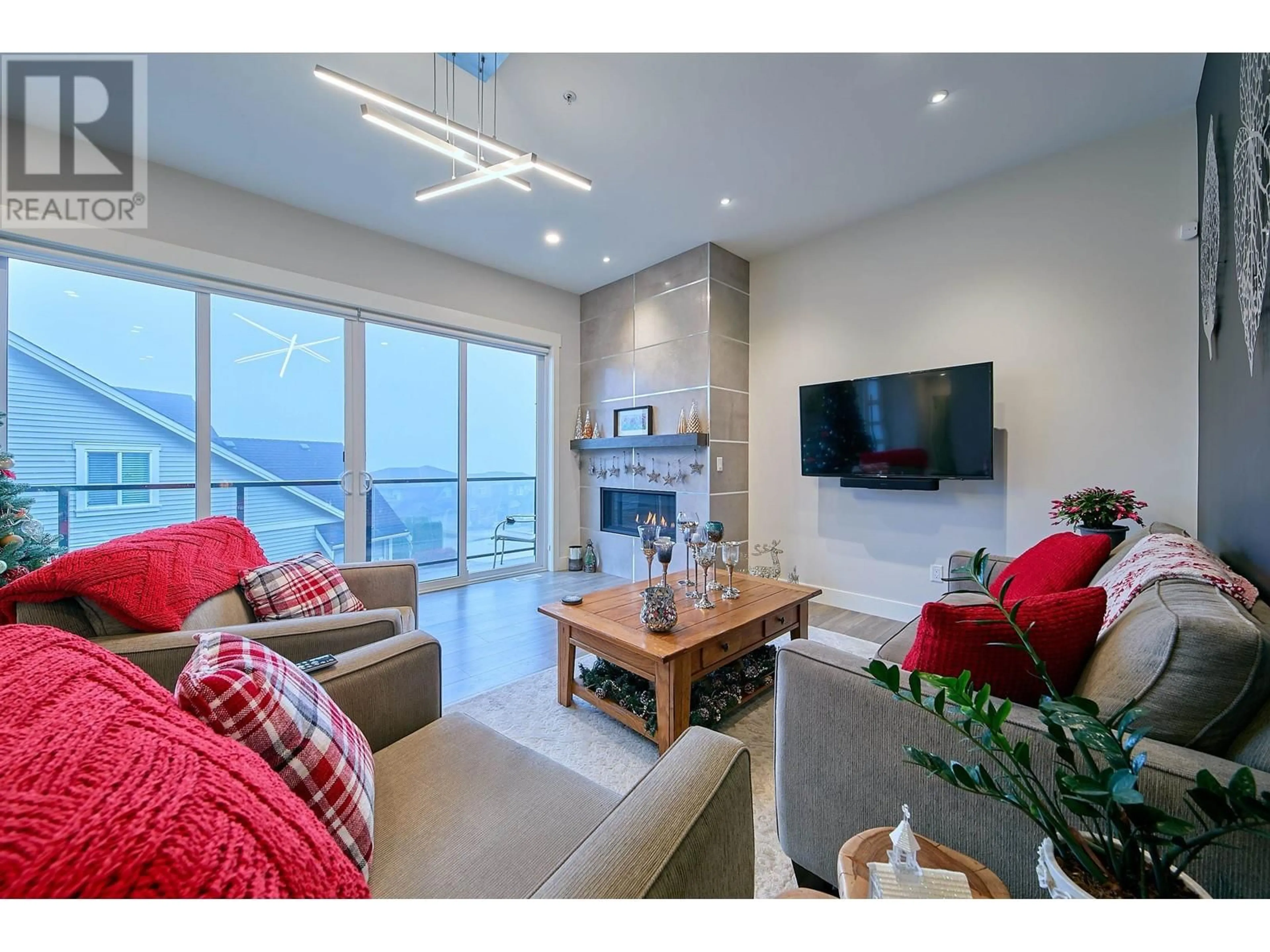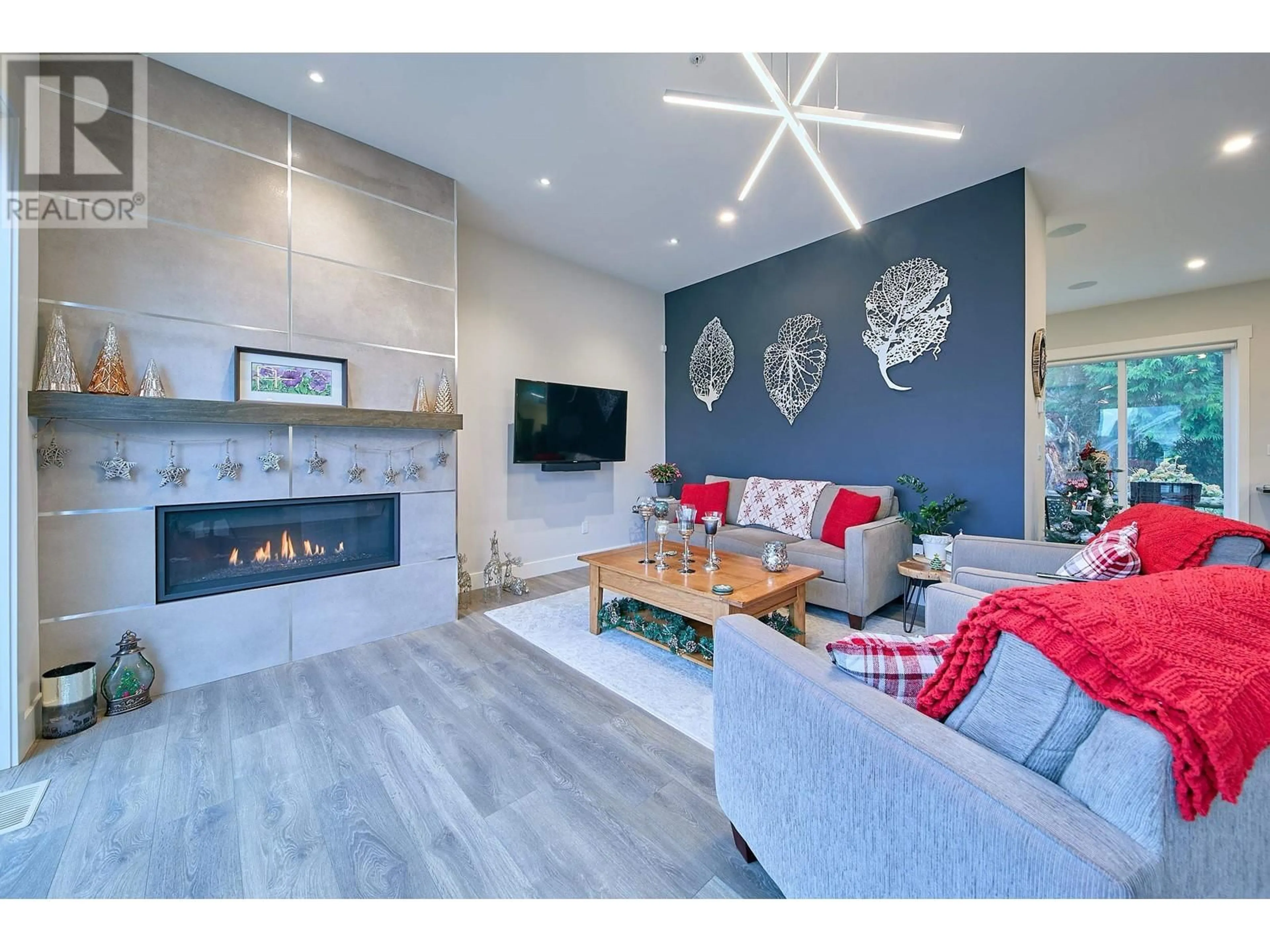11 23415 CROSS ROAD, Maple Ridge, British Columbia V4R0C8
Contact us about this property
Highlights
Estimated ValueThis is the price Wahi expects this property to sell for.
The calculation is powered by our Instant Home Value Estimate, which uses current market and property price trends to estimate your home’s value with a 90% accuracy rate.Not available
Price/Sqft$565/sqft
Est. Mortgage$6,441/mo
Maintenance fees$669/mo
Tax Amount ()-
Days On Market15 days
Description
Discover unparalleled quality at E11even on Cross, Maple Ridge's premier boutique townhome community by award-winning West Coast Dream Homes. Perfect for those with refined tastes, this impeccably designed home offers the ideal blend of luxury and tranquility. Backing onto a serene greenbelt and steps from Maple Ridge Park and scenic trails, it´s a nature lover´s dream. The chef´s kitchen, complete with top-tier appliances, opens to a private patio overlooking a lush forest oasis, while the living room leads to a front deck perfect for sunset views. Features include soaring 10´ ceilings, designer finishes, A/C, hot water on demand, a spacious 2-car garage with poly-coated floors, storage, and EV charging readiness. (id:39198)
Property Details
Interior
Features
Exterior
Parking
Garage spaces 2
Garage type Garage
Other parking spaces 0
Total parking spaces 2
Condo Details
Amenities
Laundry - In Suite
Inclusions
Property History
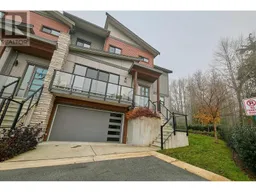 40
40
