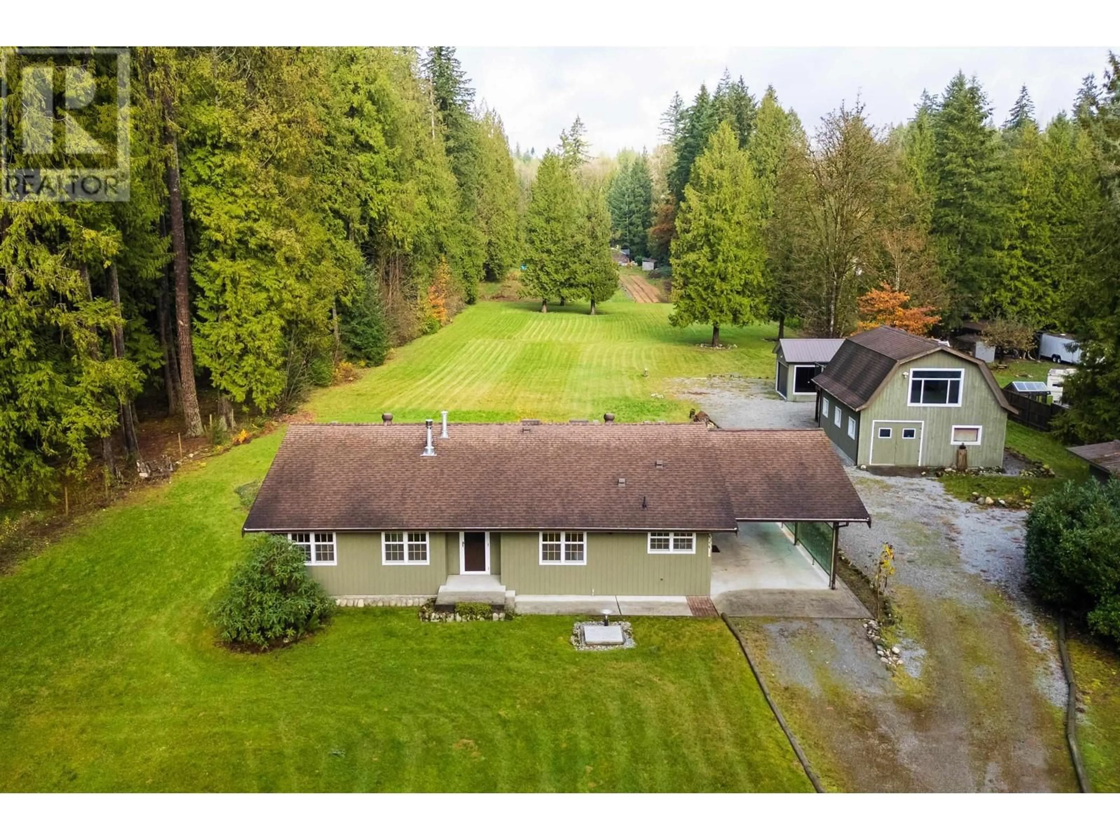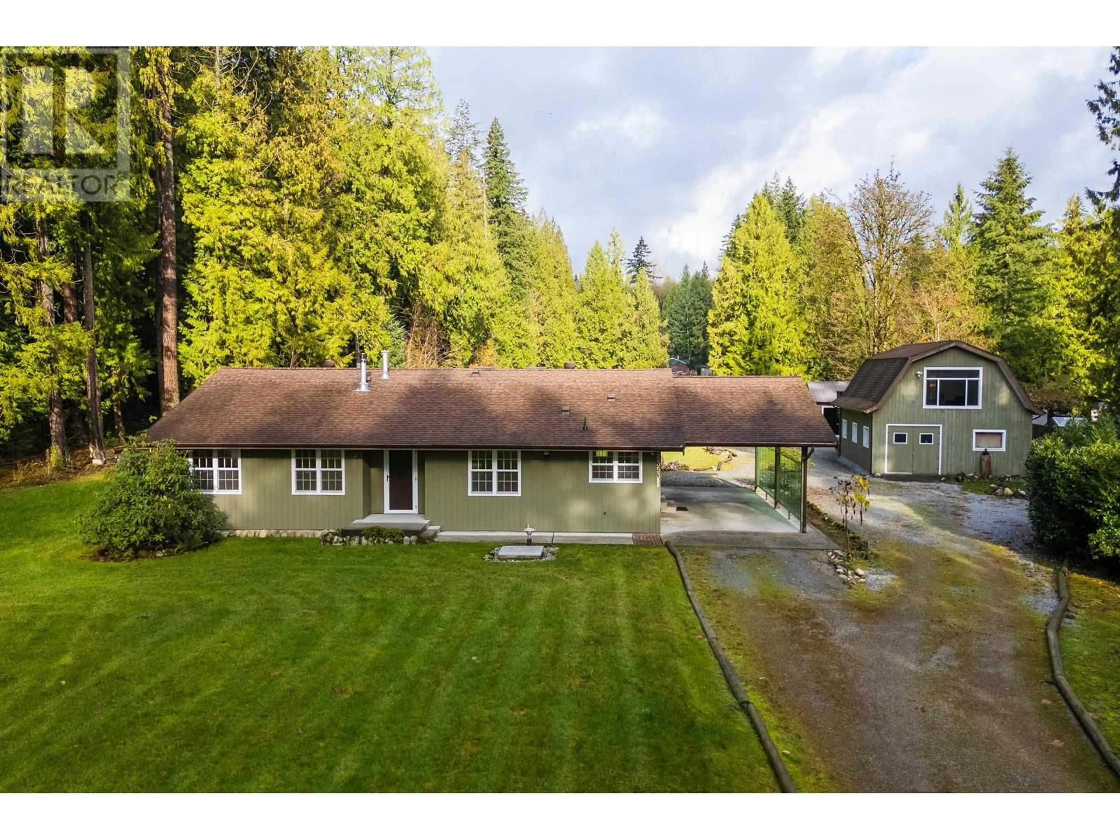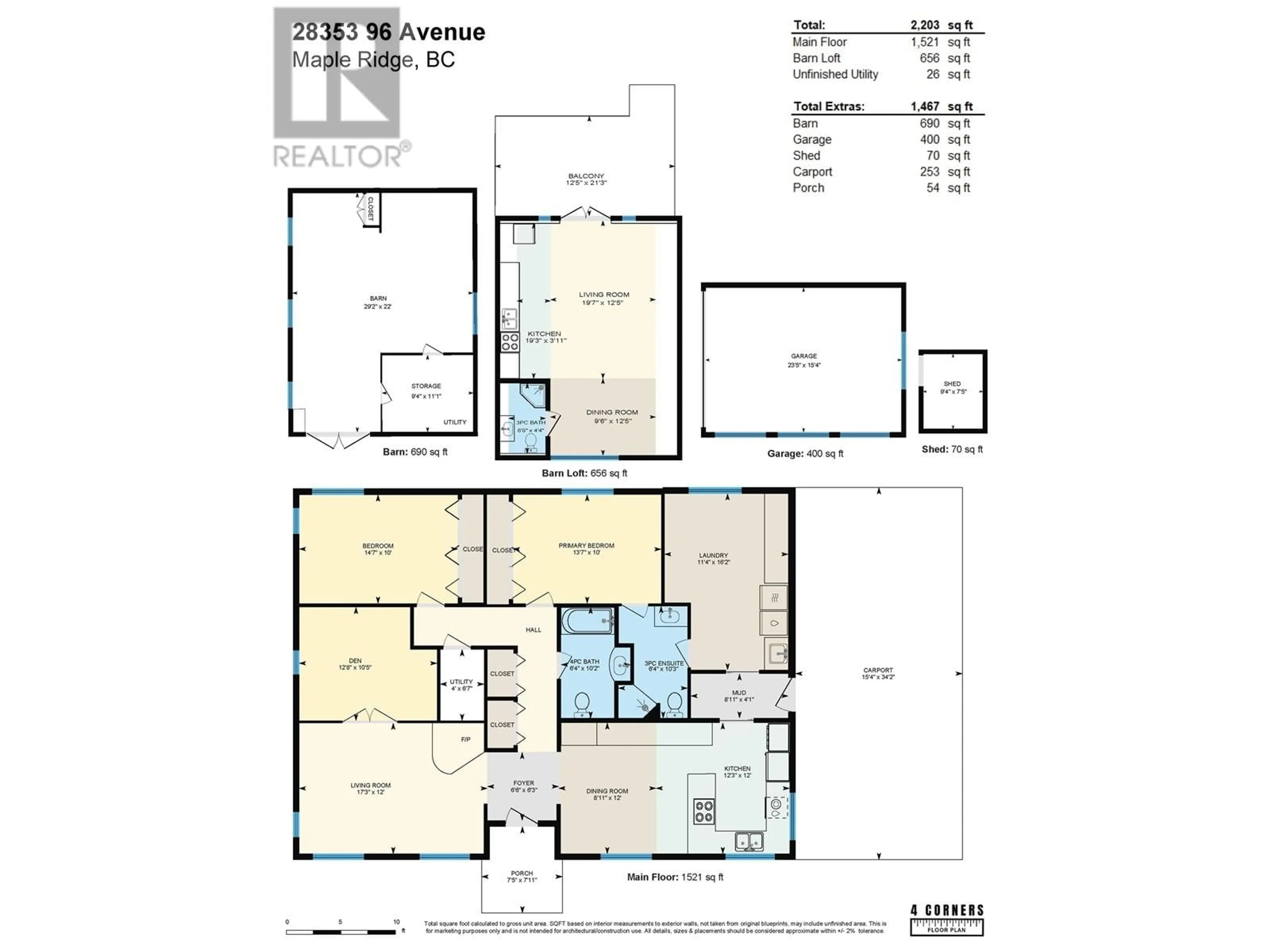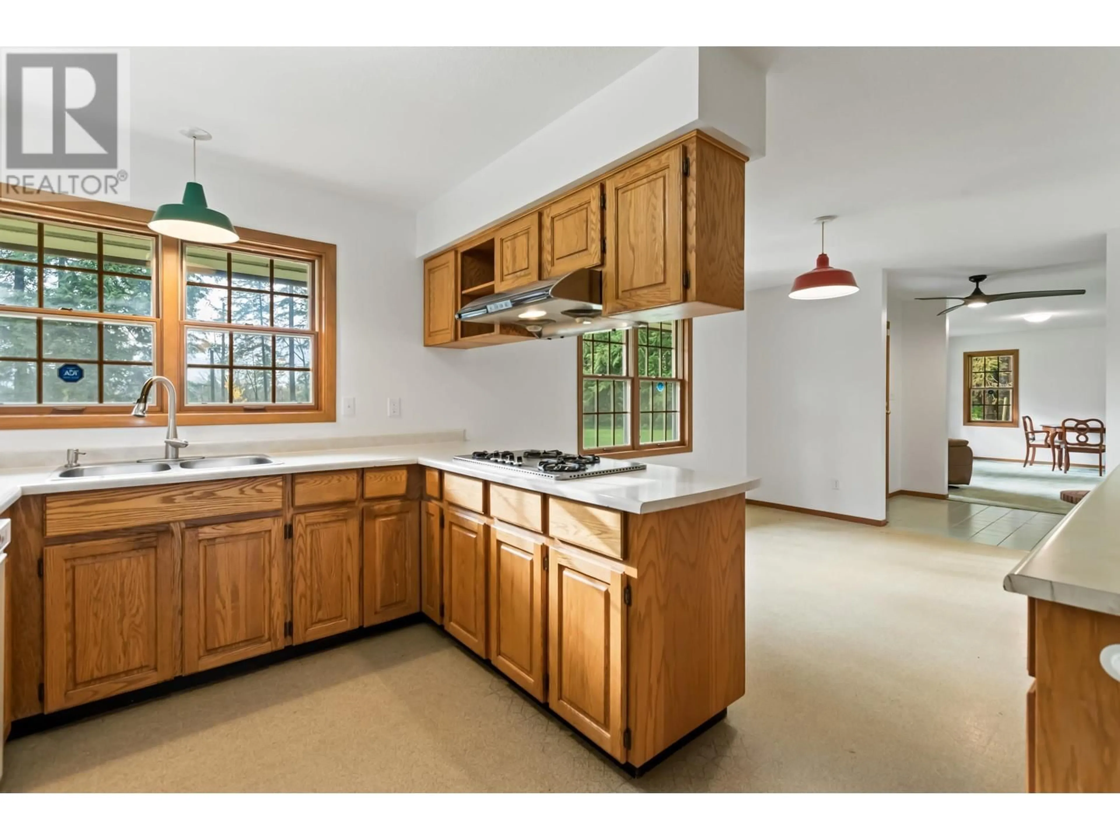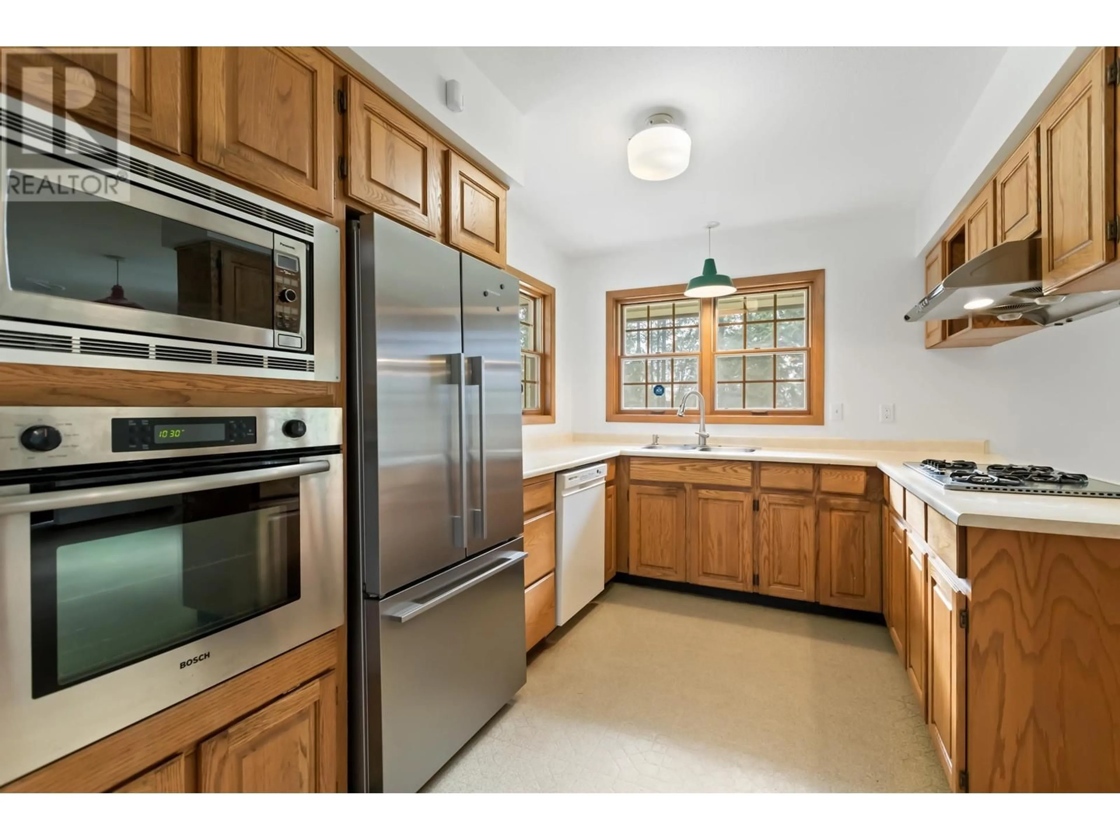28353 96 AVENUE, Maple Ridge, British Columbia V2W1L2
Contact us about this property
Highlights
Estimated ValueThis is the price Wahi expects this property to sell for.
The calculation is powered by our Instant Home Value Estimate, which uses current market and property price trends to estimate your home’s value with a 90% accuracy rate.Not available
Price/Sqft$1,084/sqft
Est. Mortgage$7,086/mo
Tax Amount ()-
Days On Market3 days
Description
Rare find in Ruskin- this gated 2.35 flat private acreage features a 1521 square ft 2 bedroom plus den / 2 bath rancher (could be 3 bed) , additional 690 square ft barn with 656 square ft loft/ living space above, a separate detached 400 square ft garage, plus a double deep carport. All the space you need, with tons of room for covered parking, workshops, in law accommodation and more! This home has been updated with 200 amp service, all just 15 minutes to Maple Ridge and 10 minutes to Mission. DO NOT WALK PROPERTY without an appointment and your Realtor present. (id:39198)
Property Details
Interior
Features
Exterior
Features
Parking
Garage spaces 12
Garage type -
Other parking spaces 0
Total parking spaces 12
Property History
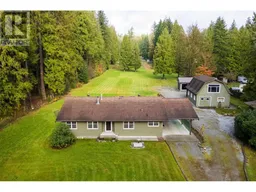 39
39
