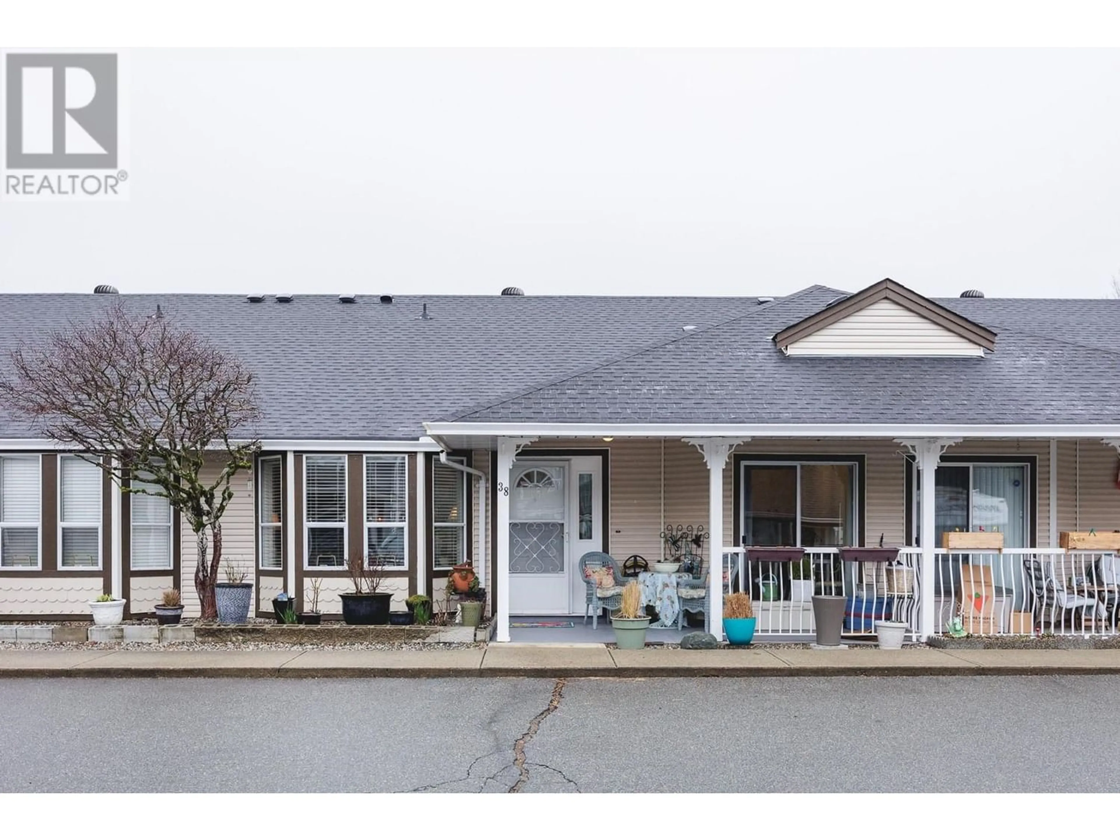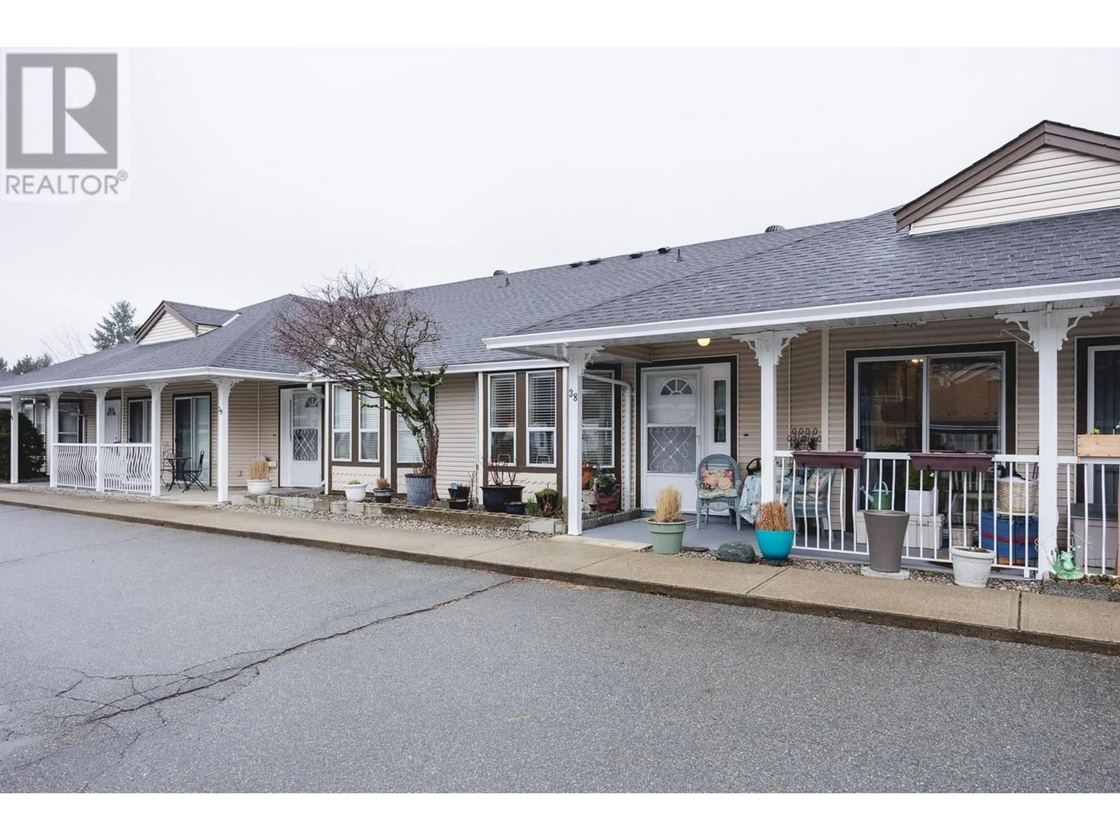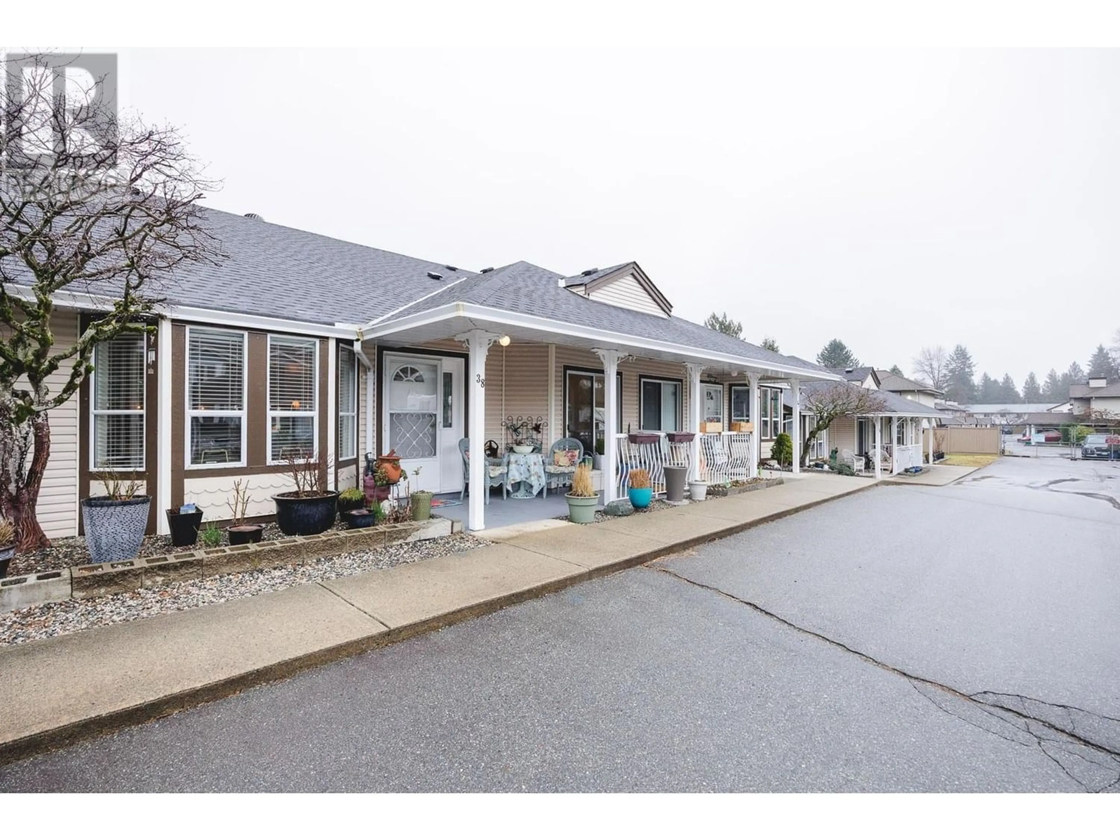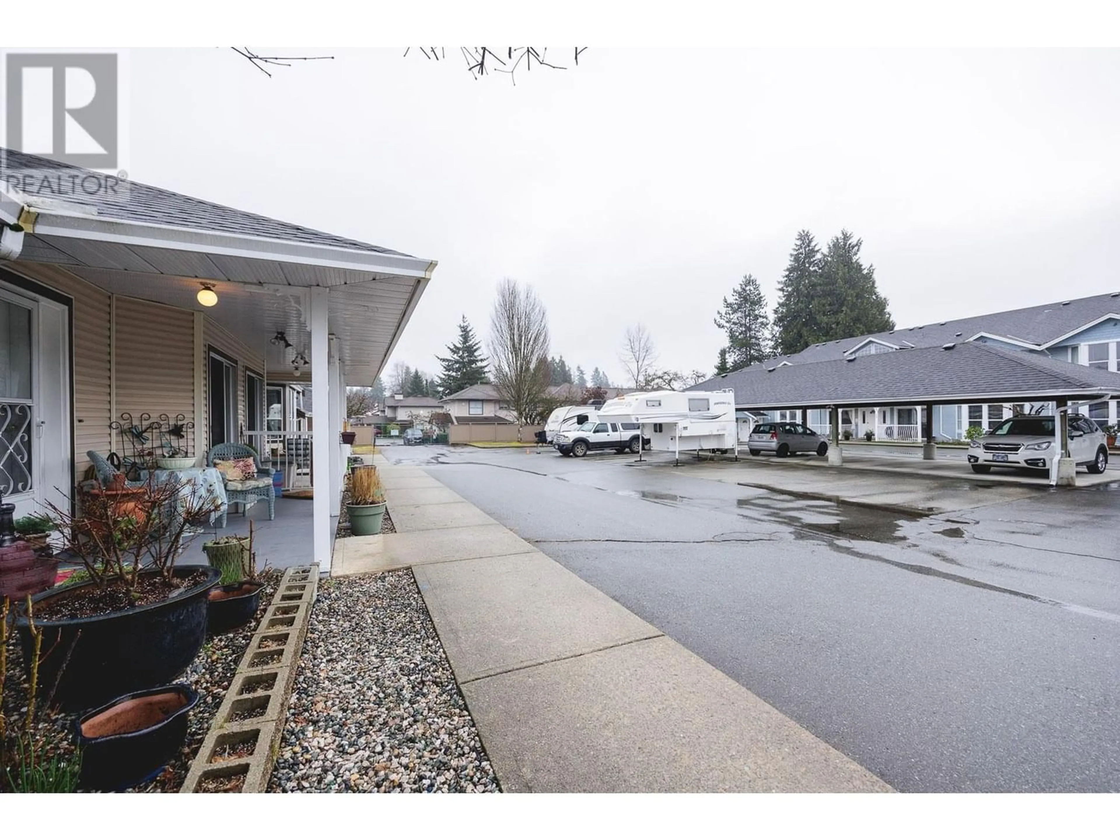38 20554 118TH AVENUE, Maple Ridge, British Columbia V2X0S3
Contact us about this property
Highlights
Estimated ValueThis is the price Wahi expects this property to sell for.
The calculation is powered by our Instant Home Value Estimate, which uses current market and property price trends to estimate your home’s value with a 90% accuracy rate.Not available
Price/Sqft$557/sqft
Est. Mortgage$2,658/mo
Maintenance fees$439/mo
Tax Amount ()-
Days On Market325 days
Description
PRIDE OF OWNERSHIP all throughout this immaculate 2 bed, 2 bath 55+ rancher townhome. These units are rarely available and especially in this condition! No stone has been left unturned, it has been meticulously maintained and updated ! Great layout with two large bedrooms, updated flooring & carpets, and updated kitchen with ample cupboard space. Walk in laundry room with lots of extra storage space. Great size SOUTH facing patio to enjoy your morning coffee and even a fenced yard for Fido! Primary bedroom is HUGE complete with a walk-in closet. In this West side Maple Ridge, this well run community is the place to be with walking distance to shopping, dining, and transit for all your needs. You will not be disappointed! (id:39198)
Property Details
Interior
Features
Exterior
Parking
Garage spaces 1
Garage type Carport
Other parking spaces 0
Total parking spaces 1
Condo Details
Amenities
Laundry - In Suite
Inclusions
Property History
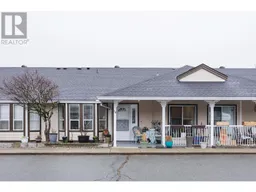 36
36
