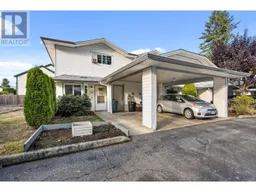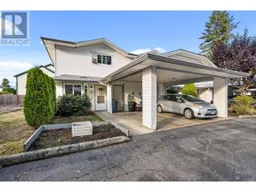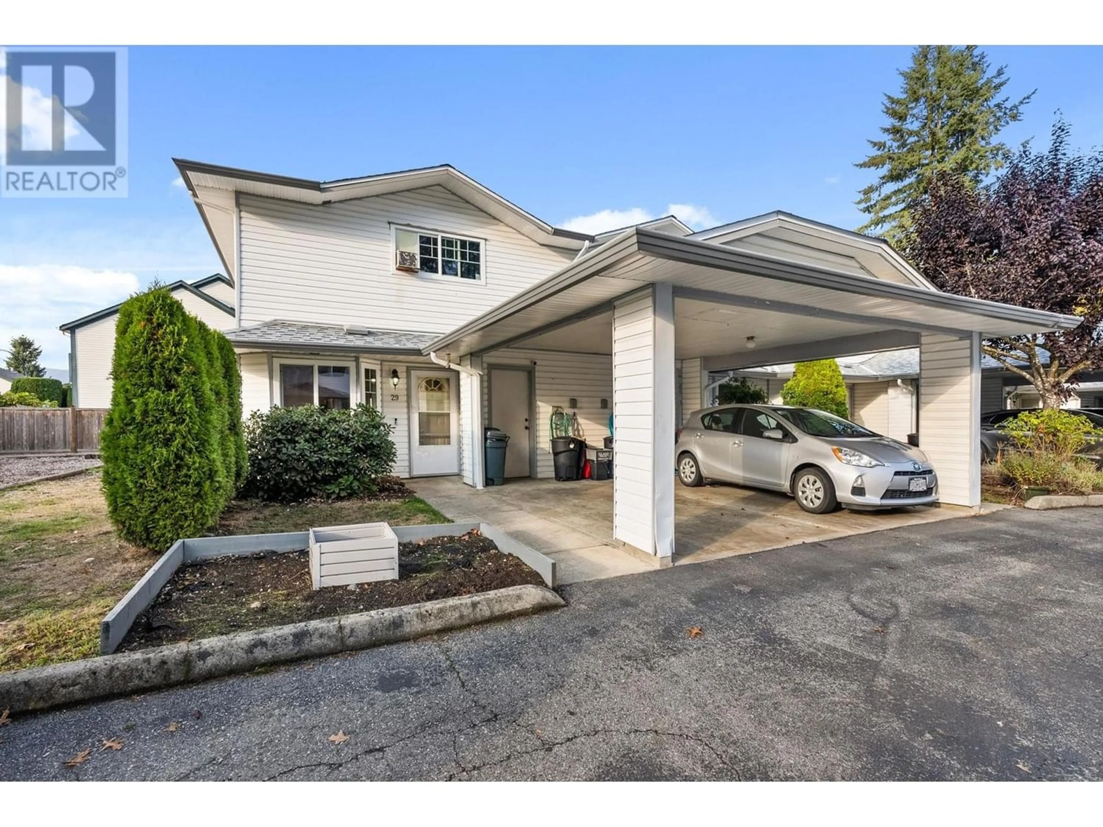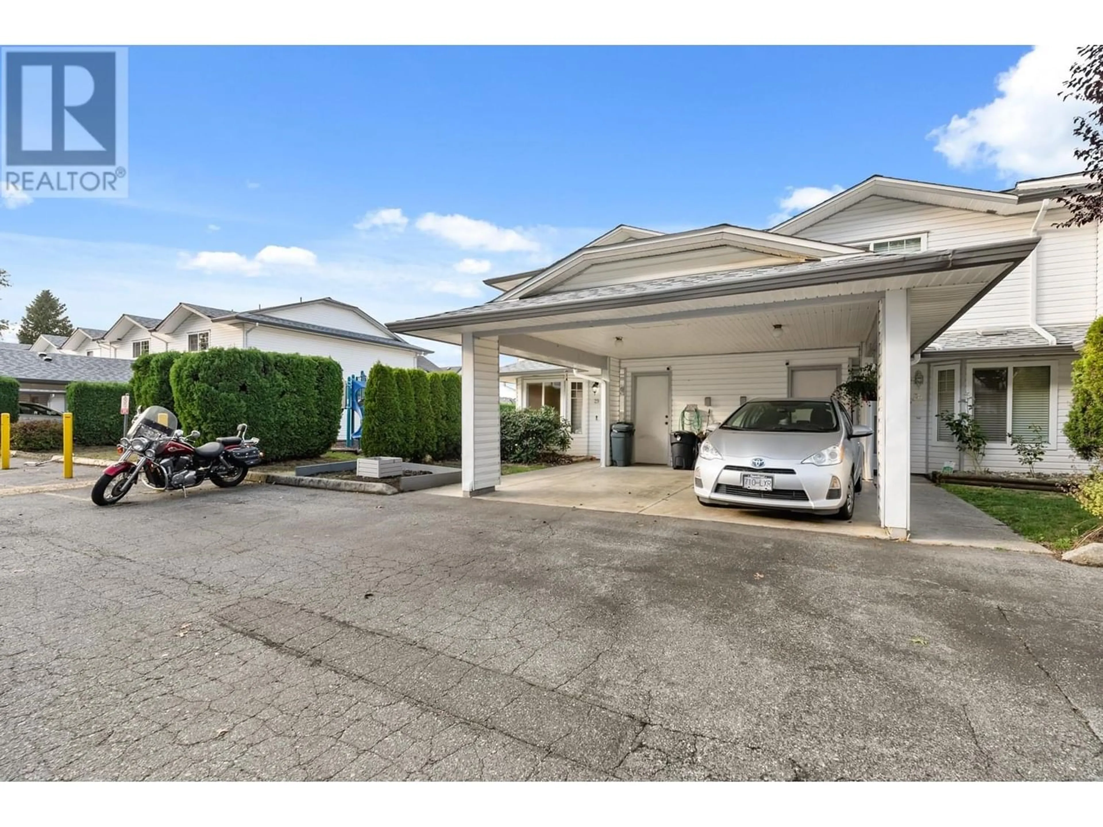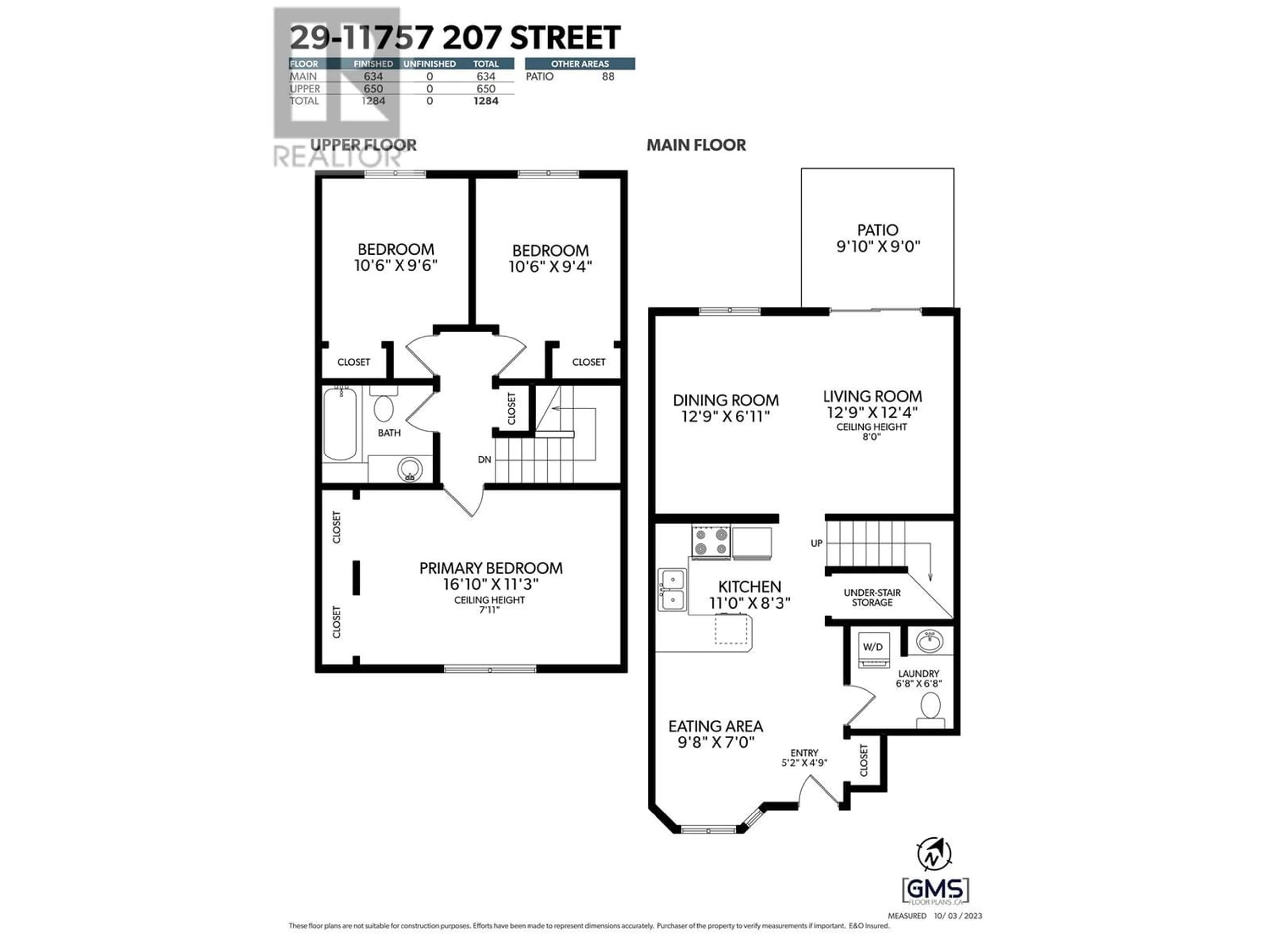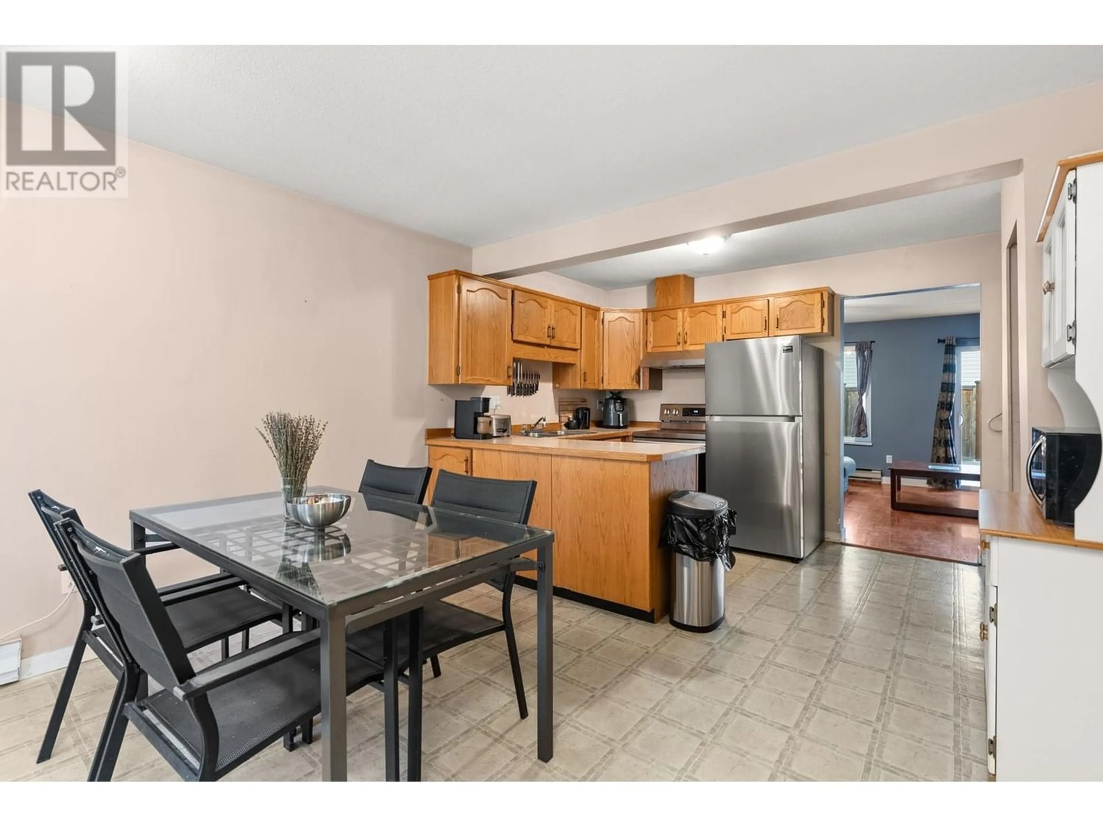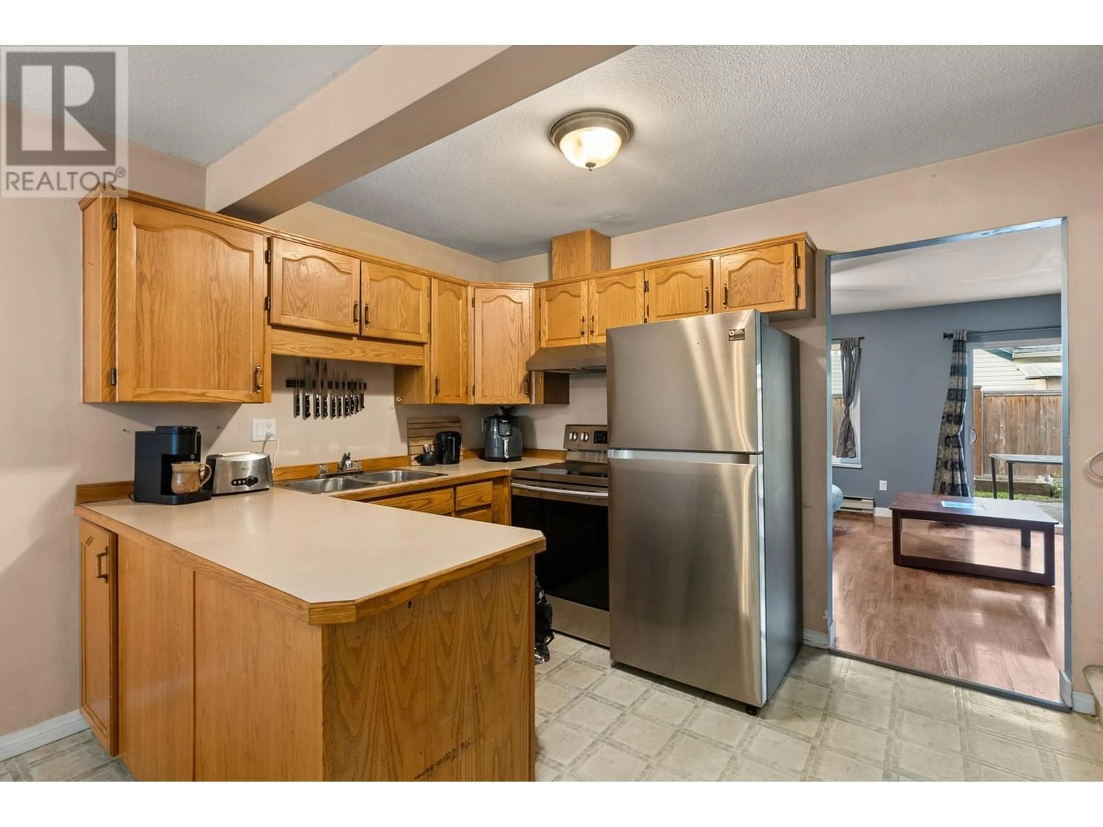29 11757 207TH STREET, Maple Ridge, British Columbia V2X1X4
Contact us about this property
Highlights
Estimated ValueThis is the price Wahi expects this property to sell for.
The calculation is powered by our Instant Home Value Estimate, which uses current market and property price trends to estimate your home’s value with a 90% accuracy rate.Not available
Price/Sqft$530/sqft
Est. Mortgage$2,791/mo
Maintenance fees$367/mo
Tax Amount ()-
Days On Market267 days
Description
Perfect Family Townhome! This end-unit is conveniently situated next to the complex playground so little ones can play close to home. Your family will love the quick access to all levels of schooling, transit, parks, golf course, shopping, and more! The spacious living room flows seamlessly into a fully fenced backyard, ideal for family gatherings and playtime. Retreat to the massive primary bedroom boasting double closets. Two additional generously sized bedrooms and a full four-piece bath complete the upstairs. Recent updates include a newer roof and windows, ensuring peace of mind for years to come. Don't miss this fantastic opportunity. Call now to schedule your viewing! (id:39198)
Property Details
Interior
Features
Exterior
Features
Parking
Garage spaces 2
Garage type Carport
Other parking spaces 0
Total parking spaces 2
Condo Details
Inclusions
Property History
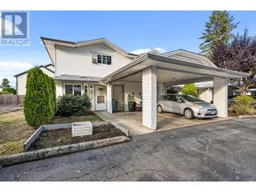 22
22