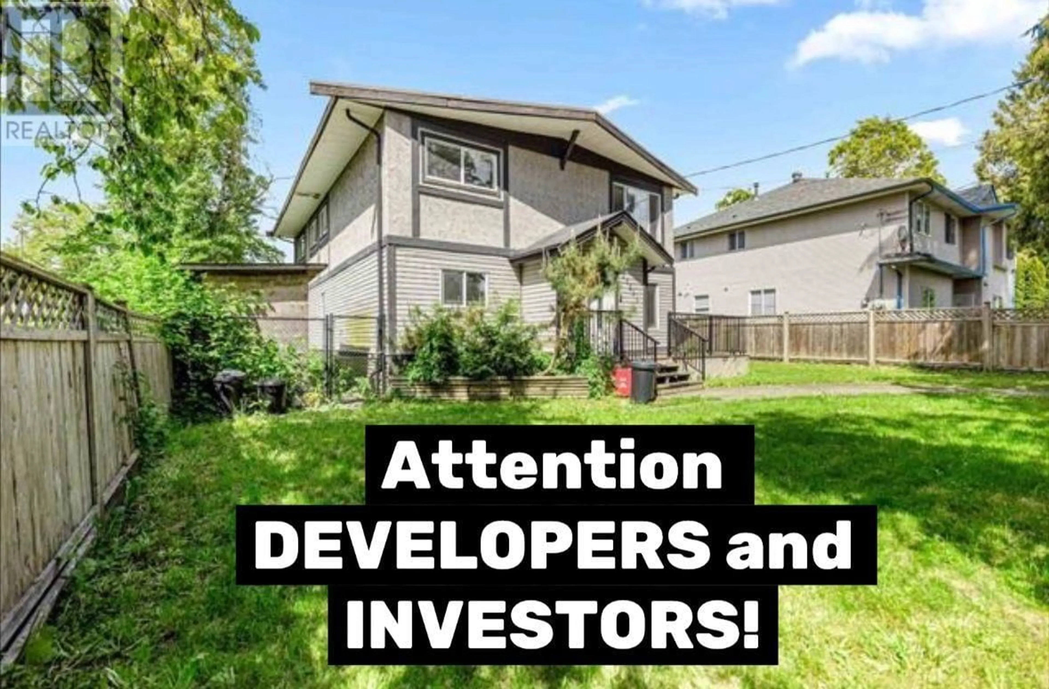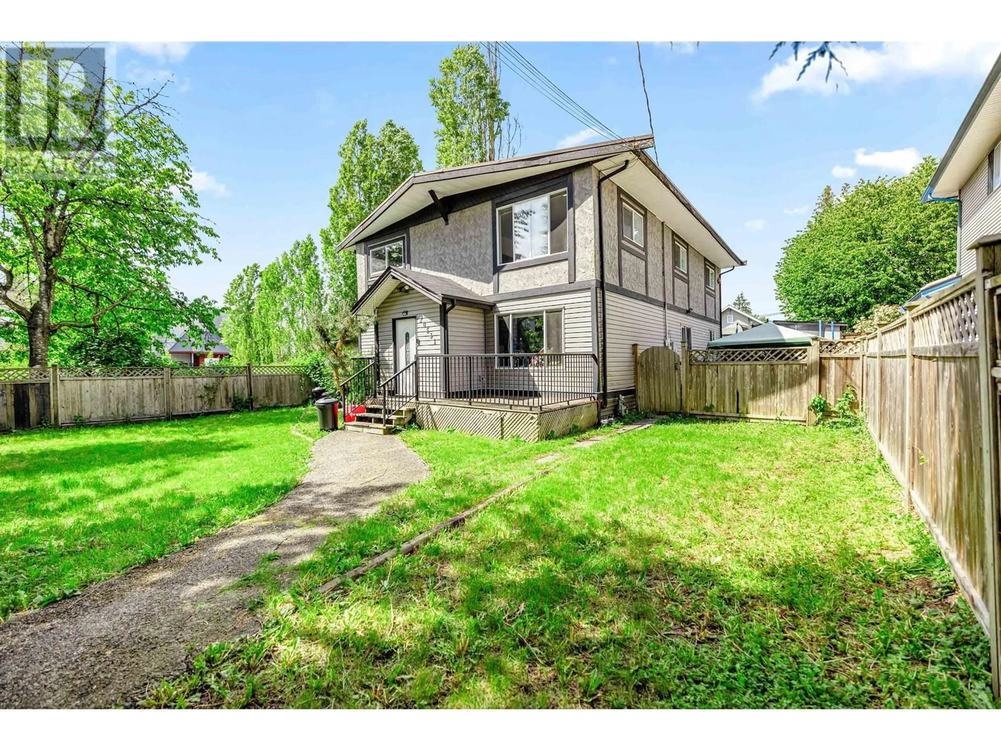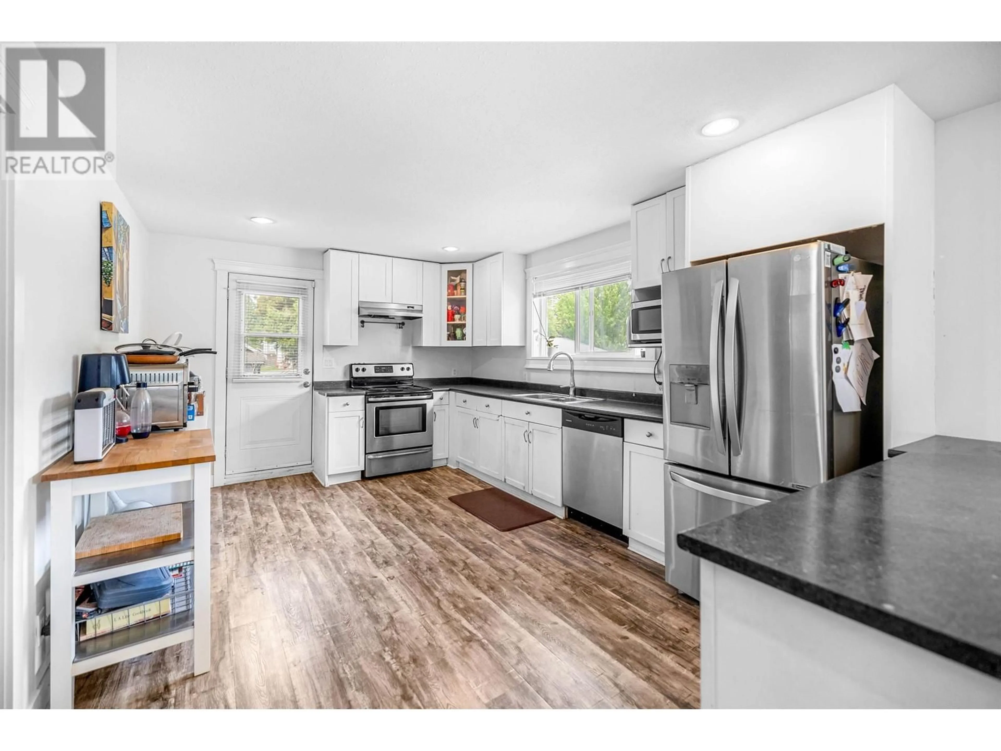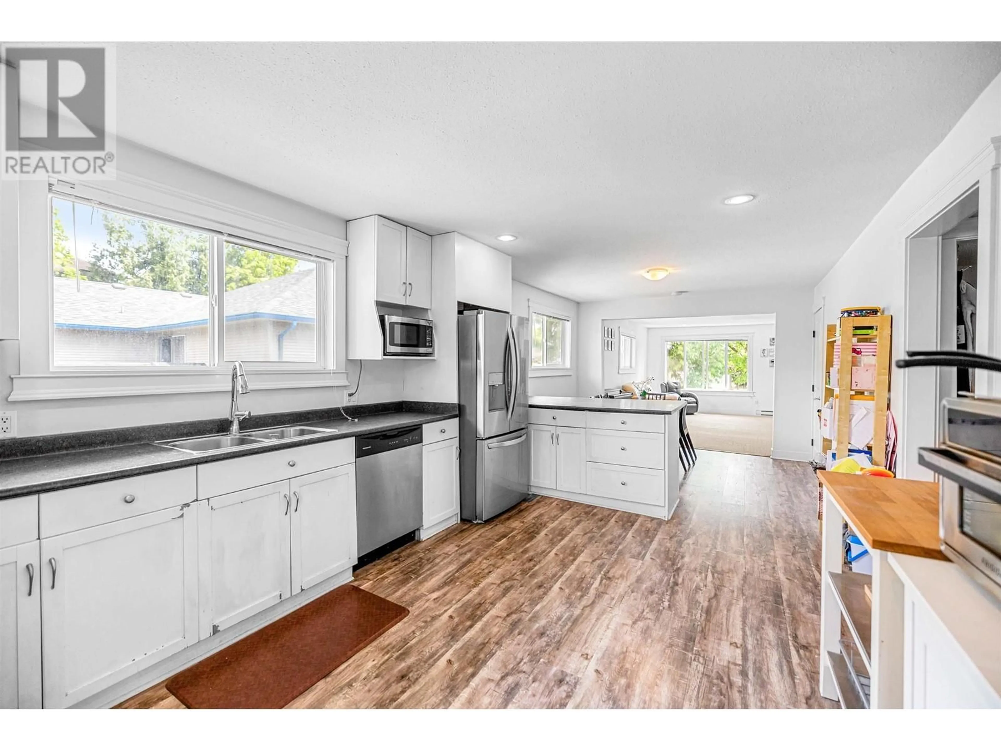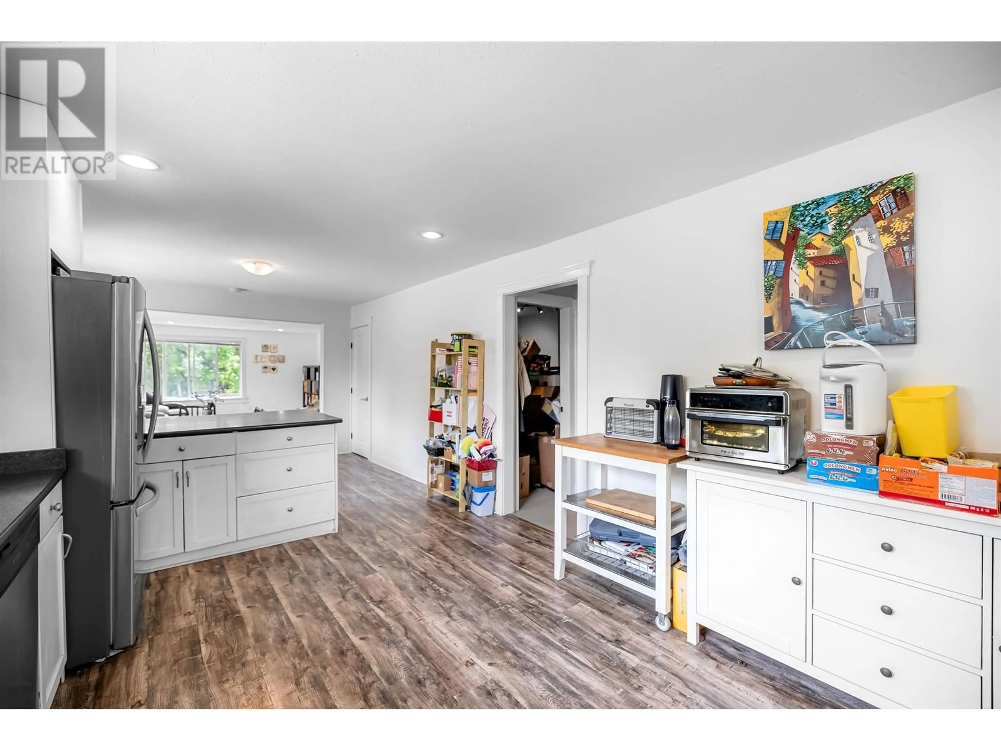20531 113 AVENUE, Maple Ridge, British Columbia V2X1C9
Contact us about this property
Highlights
Estimated ValueThis is the price Wahi expects this property to sell for.
The calculation is powered by our Instant Home Value Estimate, which uses current market and property price trends to estimate your home’s value with a 90% accuracy rate.Not available
Price/Sqft$356/sqft
Est. Mortgage$4,290/mo
Tax Amount ()-
Days On Market45 days
Description
ARE YOU A BUILDER OR INVESTOR? THIS ONE'S FOR YOU! The property is in need of some repairs and is being sold "AS IS, WHERE IS." This two-storey home offers a great investment opportunity, featuring three bedrooms upstairs and a legal two-bedroom suite downstairs with its own separate entrance. Its prime location near the West Coast Express, Golden Ears Bridge, various transit options, a hospital, golf courses, and shopping makes it even more appealing. Some photos have been virtually staged for better visualization. Whether you choose to rent it out, live in it, or develop the land, the possibilities are limitless due to the new SSMUH zoning that permits the construction of four individual homes. Don´t let this versatile property slip through your fingers! VIEWING BY APPOINTMENT ONLY! (id:39198)
Property Details
Interior
Features
Exterior
Parking
Garage spaces 6
Garage type -
Other parking spaces 0
Total parking spaces 6

