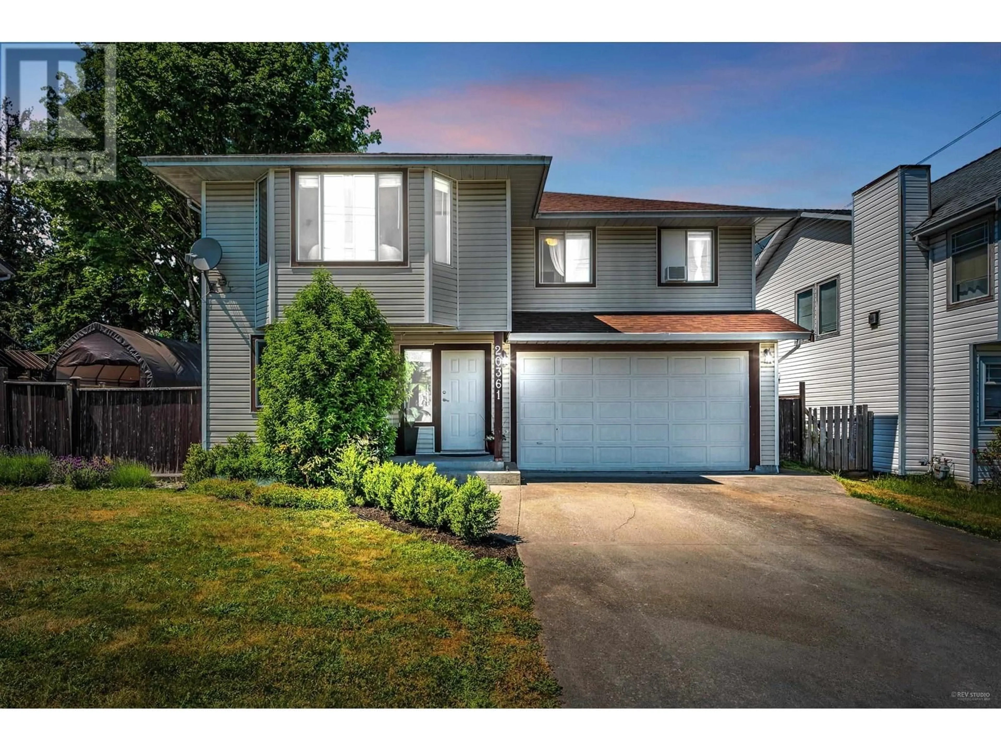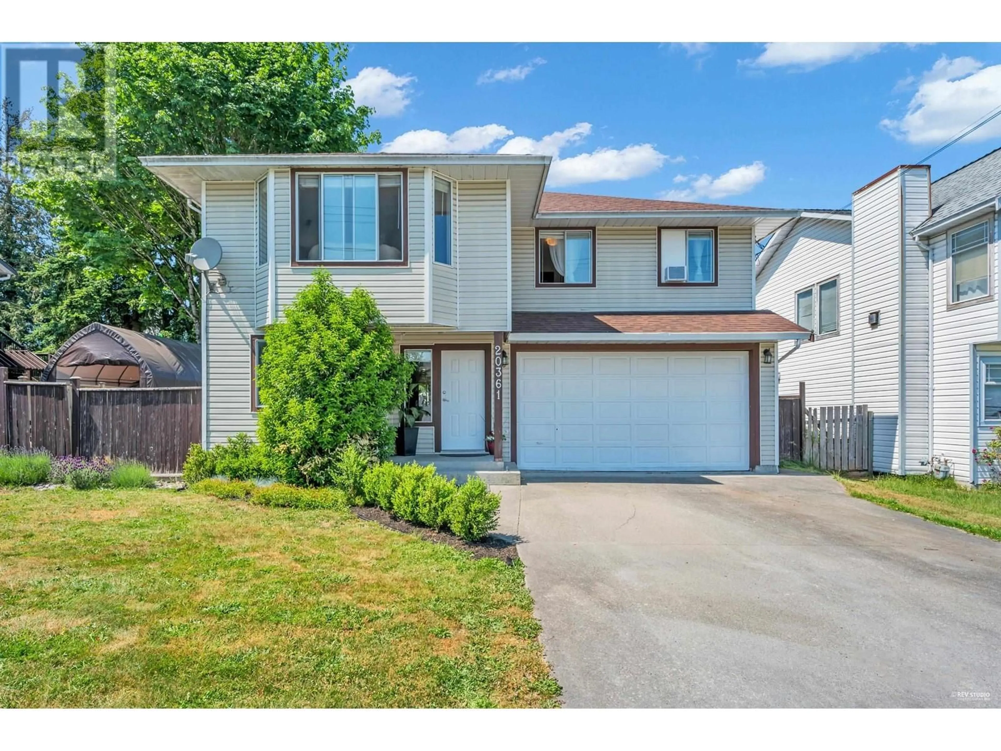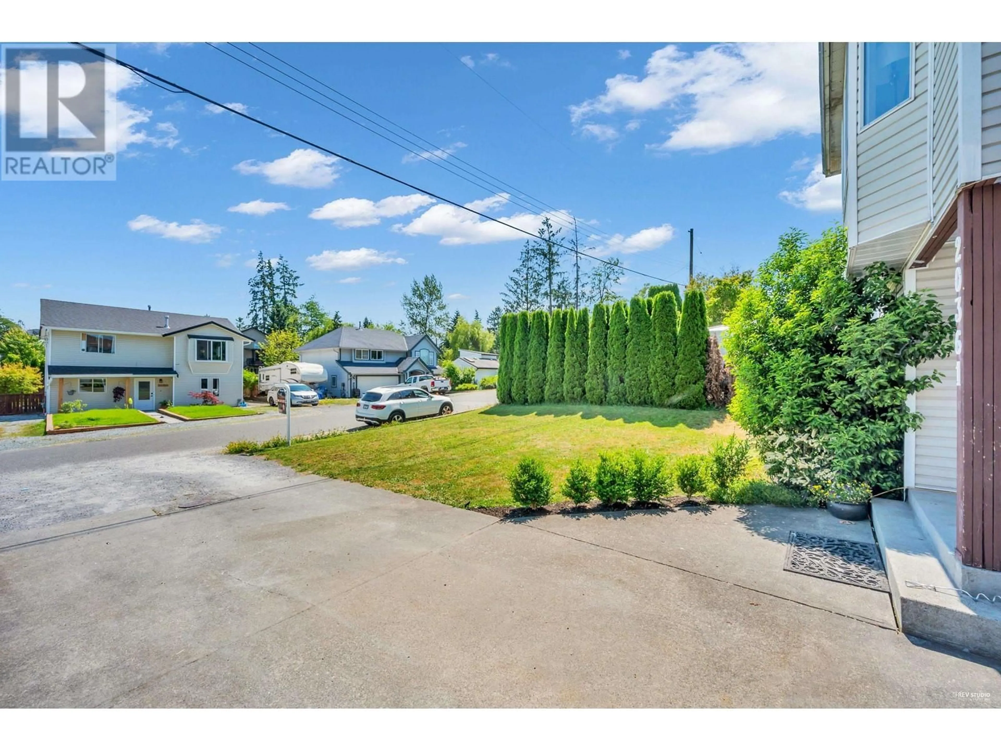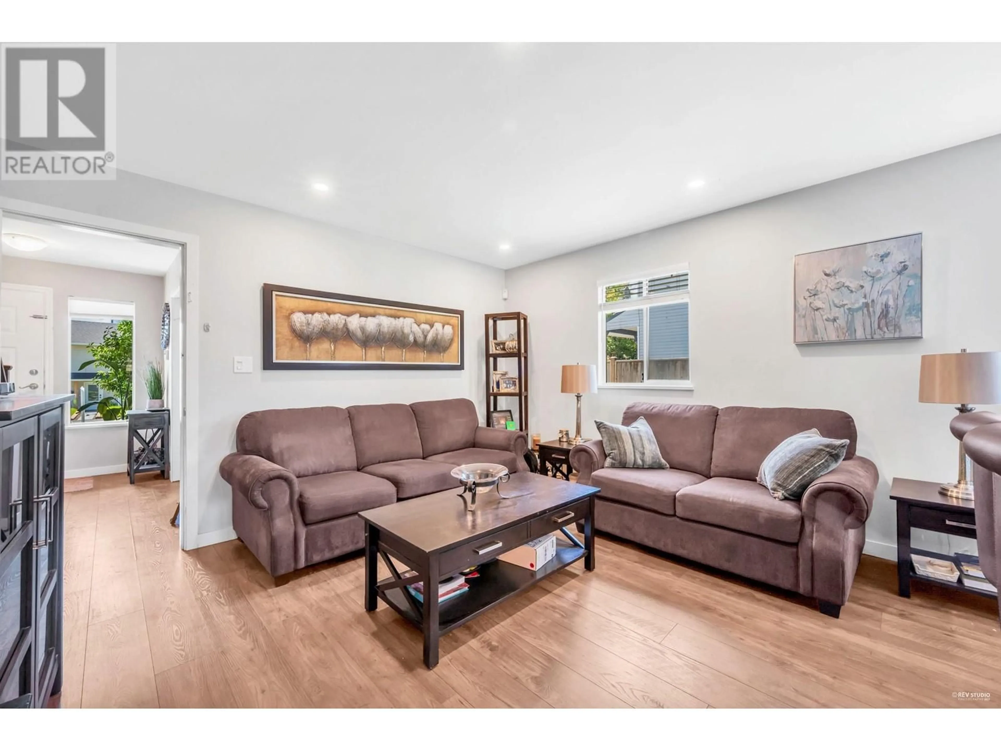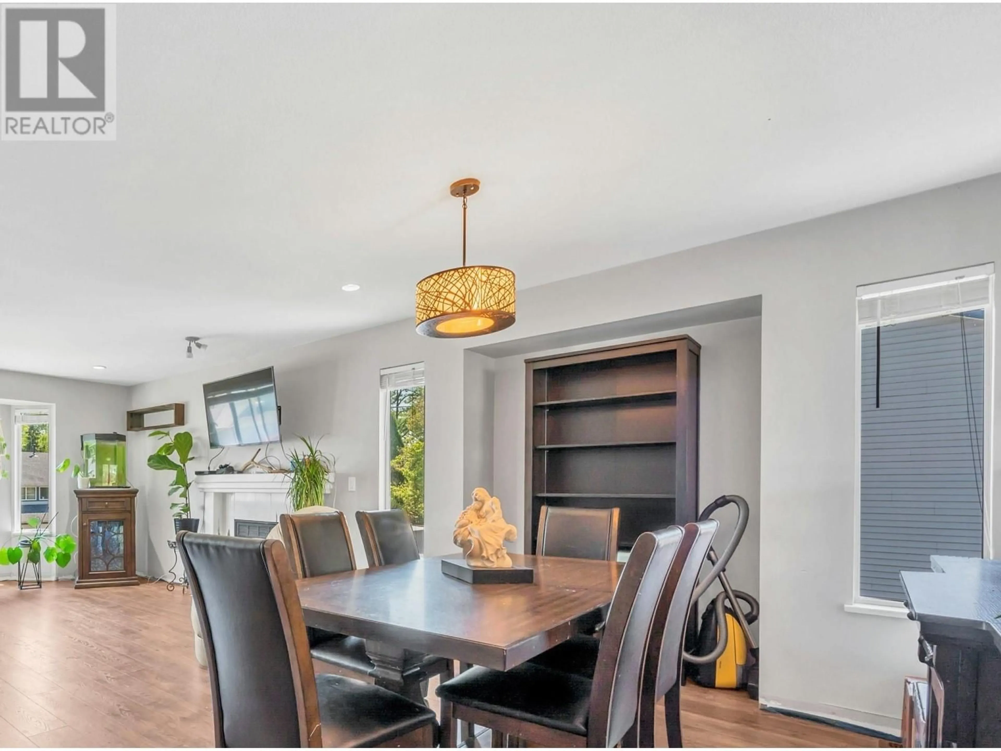20361 OSPRING STREET, Maple Ridge, British Columbia V2X1K7
Contact us about this property
Highlights
Estimated ValueThis is the price Wahi expects this property to sell for.
The calculation is powered by our Instant Home Value Estimate, which uses current market and property price trends to estimate your home’s value with a 90% accuracy rate.Not available
Price/Sqft$568/sqft
Est. Mortgage$5,029/mo
Tax Amount ()-
Days On Market4 days
Description
Welcome to 20361 Ospring Street! This 4 bed plus den, 3 bath home in Hammond is a perfect fixer-upper for a handyman. Built in 1990, this 2,059 sq. ft. home on a 7,200 sq. ft. lot offers great potential for customization. Bring your tools and creative ideas to transform this property. Enjoy the open floor plan, cozy fireplace, natural gas heating, and basement suite for extra income. Secure parking in the attached garage and large driveway for many cars. Located near schools, parks, community centers, and Maple Meadows Station for a fast commute to Downtown Vancouver. Priced below tax assessment, this home offers incredible value and future potential. Don't miss this opportunity to create your perfect home! Bring your offers, must sell, motivated seller. (id:39198)
Upcoming Open House
Property Details
Interior
Features
Exterior
Parking
Garage spaces 6
Garage type Garage
Other parking spaces 0
Total parking spaces 6
Property History
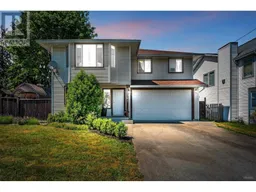 14
14
