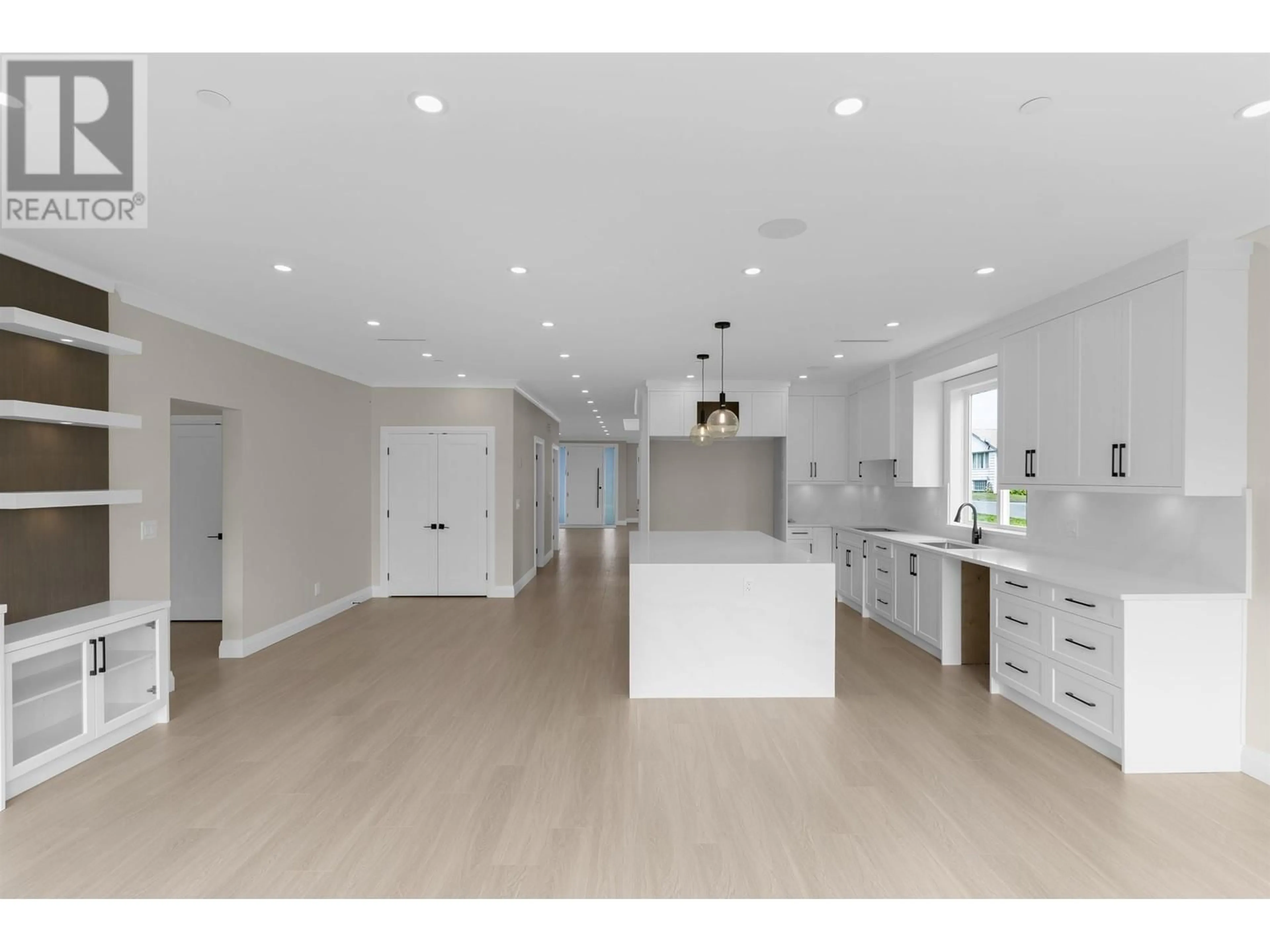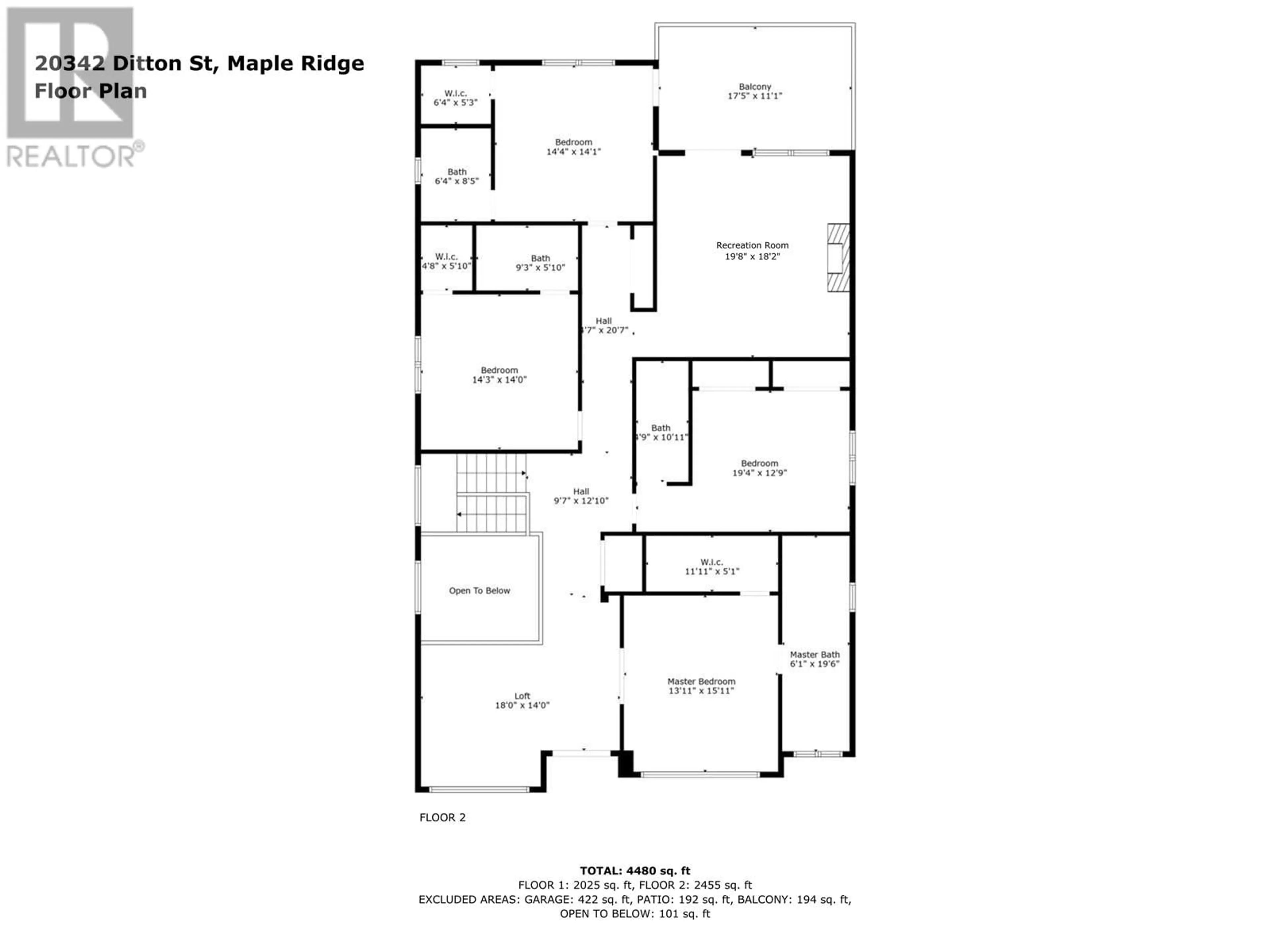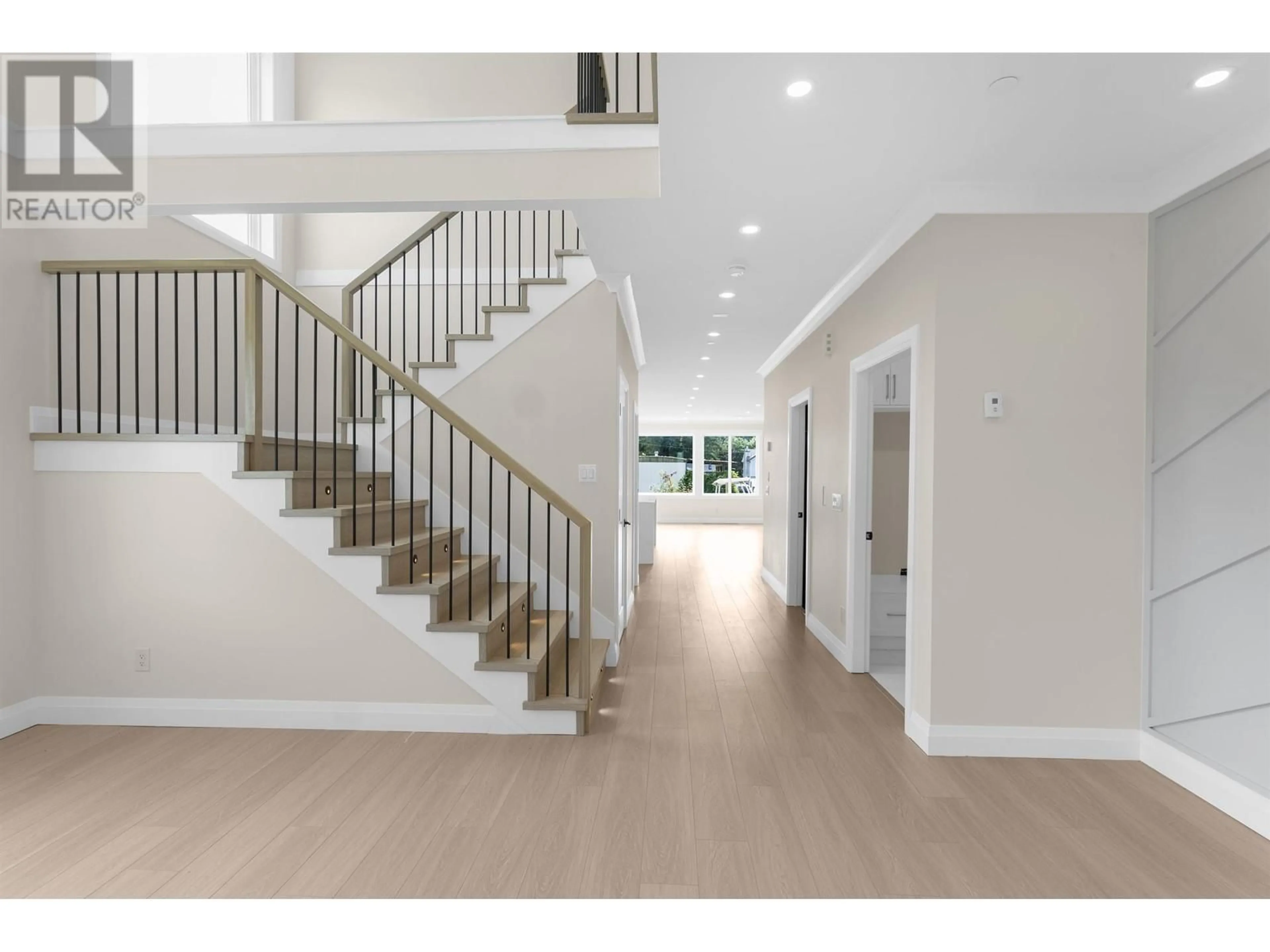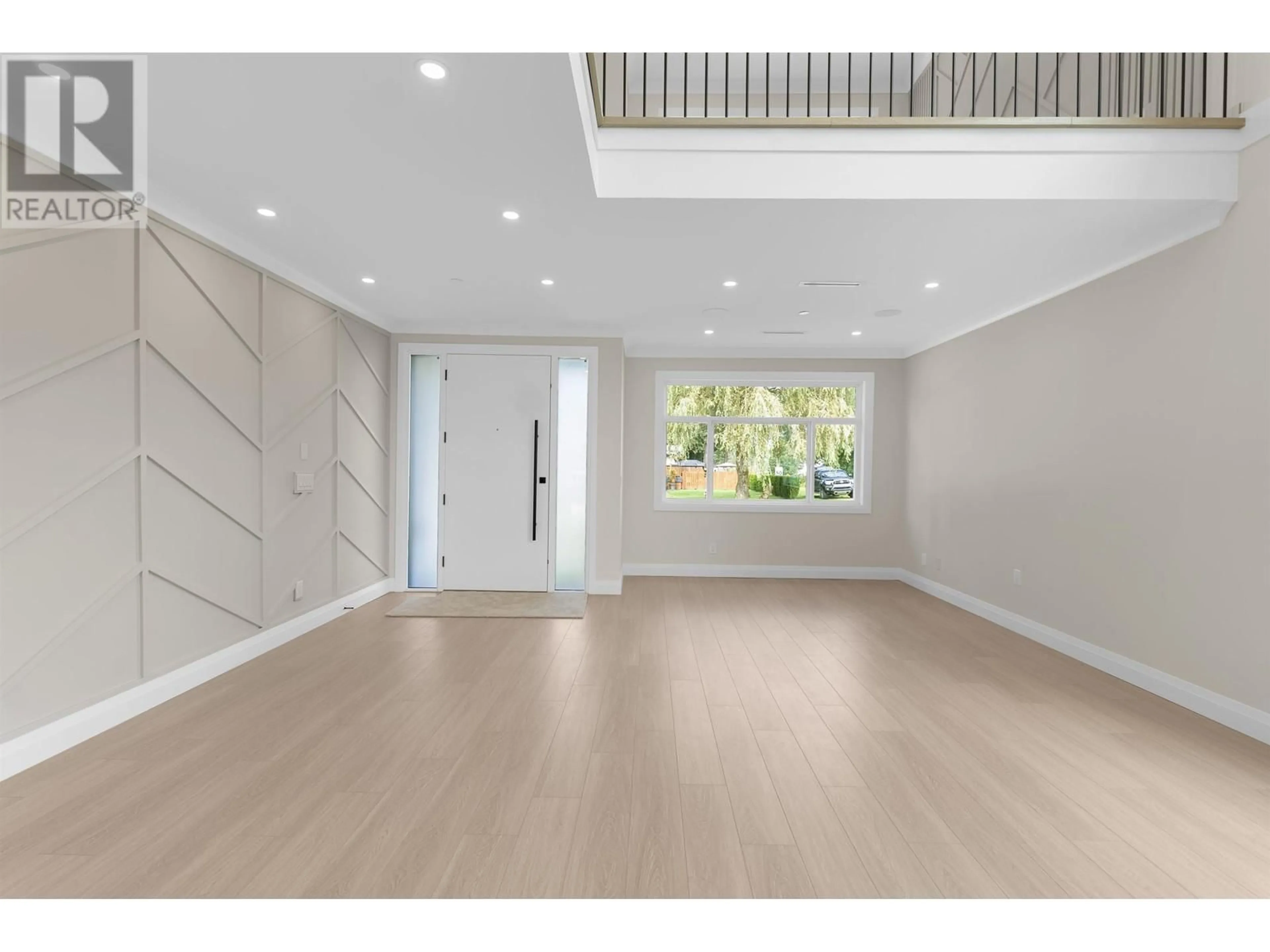20342 DITTON STREET, Maple Ridge, British Columbia V2X1B8
Contact us about this property
Highlights
Estimated ValueThis is the price Wahi expects this property to sell for.
The calculation is powered by our Instant Home Value Estimate, which uses current market and property price trends to estimate your home’s value with a 90% accuracy rate.Not available
Price/Sqft$354/sqft
Est. Mortgage$6,820/mo
Tax Amount ()-
Days On Market11 hours
Description
PRICE TO SELL UNDER MARKET VALUE. This newly built 5-bedroom, 6-bathroom home combines timeless charm with spacious, well-designed living areas. Each bedroom on above floor is extra large and comes with its own bathroom, offering privacy and comfort. The main floor features separate living, dining and family areas. The kitchen area is open concept with a large island and has an additional spice kitchen. Main floor also features a 1 bedroom mortgage helper to give you extra income. Radiant heating and AC throughout! Lastly this home is located minutes from all your amenities and Golden Ears Bridge giving you quick highway access. Note: upstairs features an additional rec room and open area which can be converted to additional bedrooms. (id:39198)
Property Details
Interior
Features
Exterior
Parking
Garage spaces 4
Garage type Garage
Other parking spaces 0
Total parking spaces 4
Property History
 40
40







